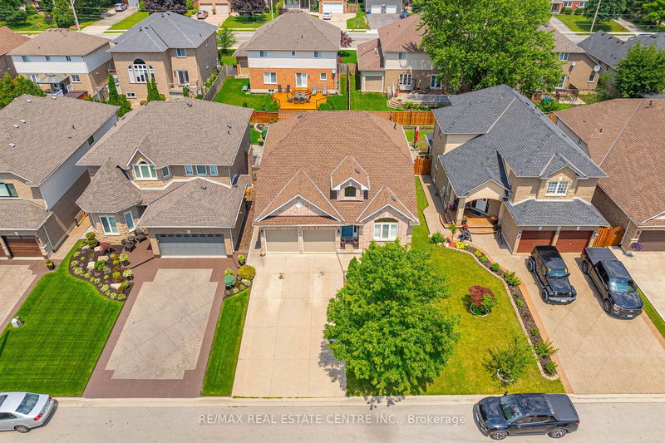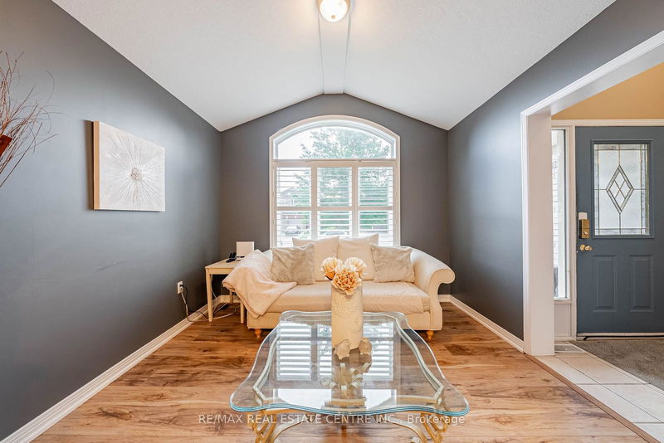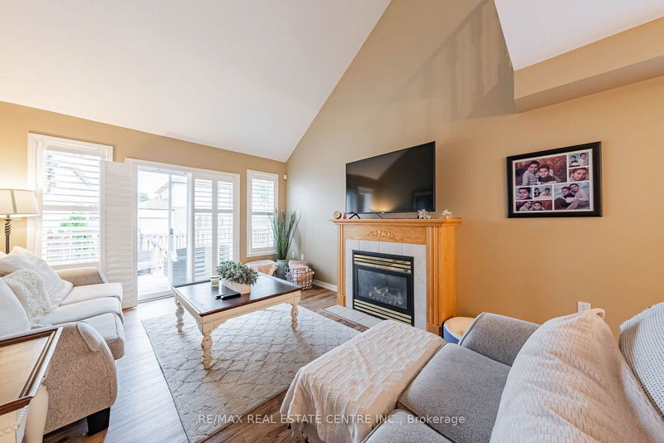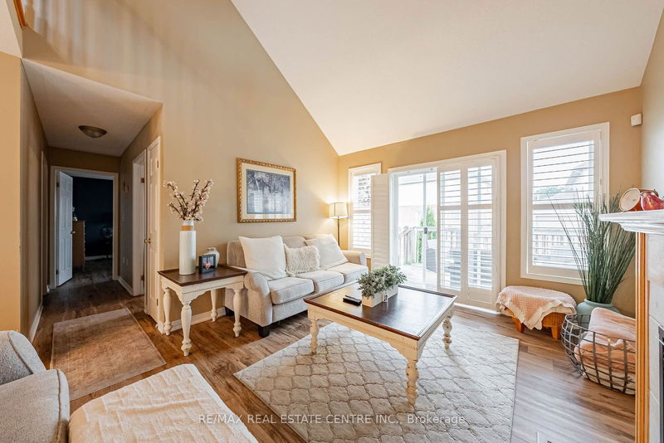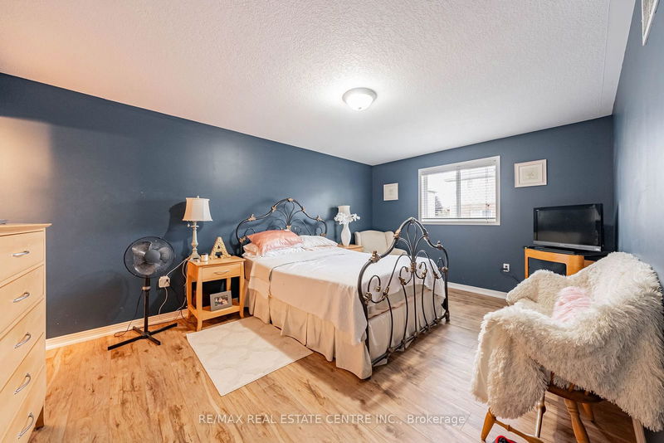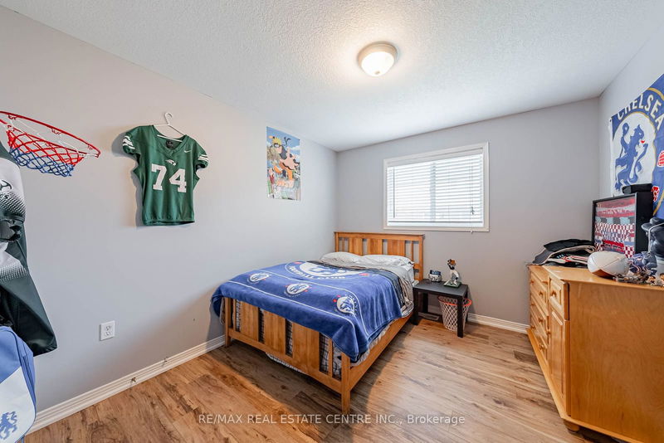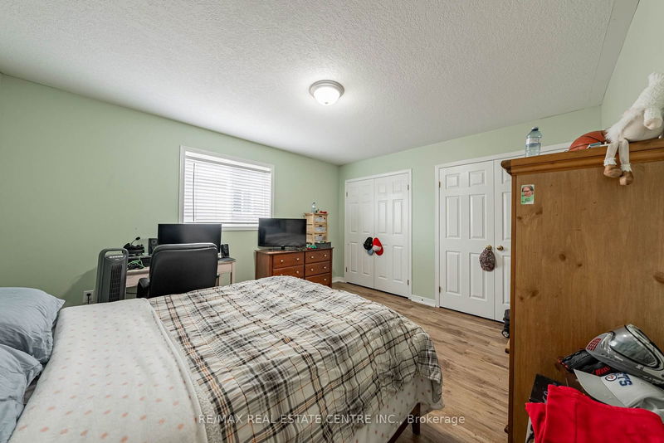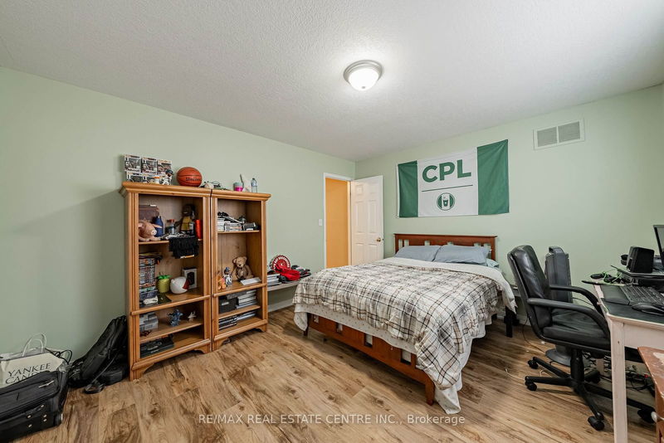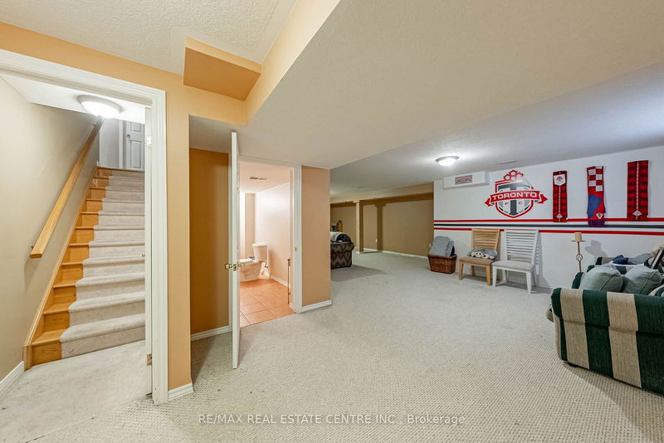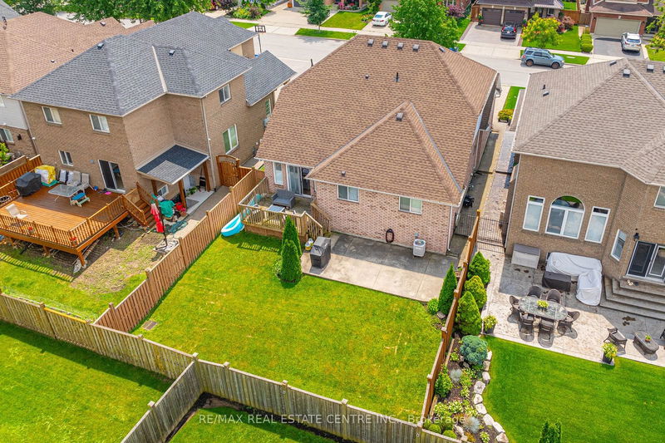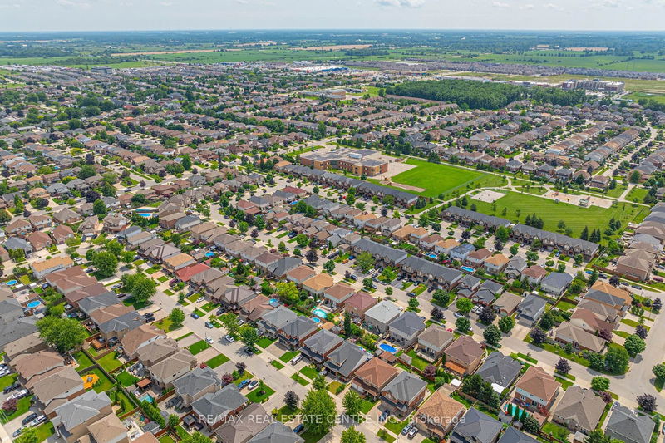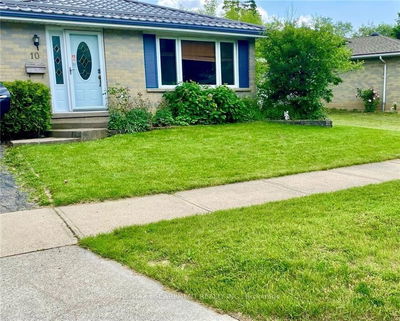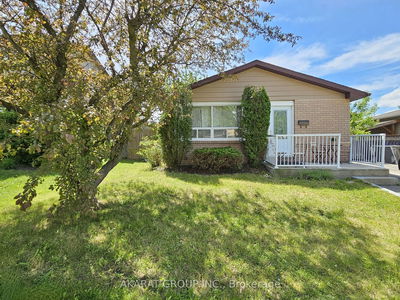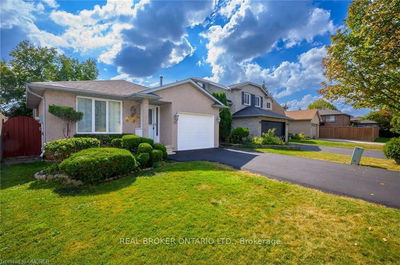Nestled in the charming Felker neighbourhood of Hamilton, this custom-built bungaloft offers a unique blend of tranquility and urban convenience, with nearby parks, schools, and amenities just moments away. The main level unfolds into an open-concept living space where the kitchen seamlessly integrates with the dining and living areas. Upstairs, the loft area offers versatility as a home office, studio, or additional living space, overlooking the main floor and offering an additional bedroom and bathroom.
详情
- 上市时间: Thursday, July 18, 2024
- 3D看房: View Virtual Tour for 48 Sidney Crescent
- 城市: Hamilton
- 社区: Stoney Creek Mountain
- 交叉路口: HIGHLAND RD W
- 详细地址: 48 Sidney Crescent, Hamilton, L8J 3Z1, Ontario, Canada
- 厨房: Main
- 厨房: Eat-In Kitchen
- 家庭房: Main
- 挂盘公司: Re/Max Real Estate Centre Inc. - Disclaimer: The information contained in this listing has not been verified by Re/Max Real Estate Centre Inc. and should be verified by the buyer.


