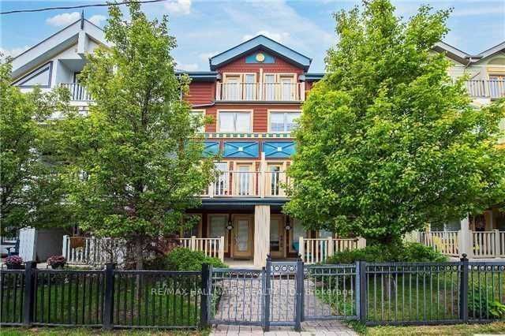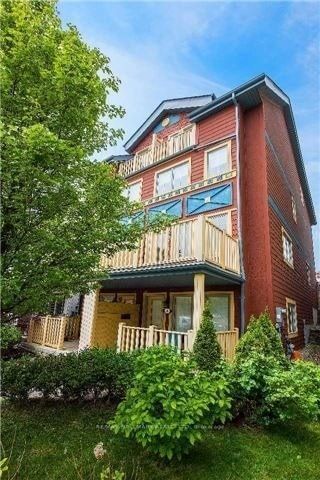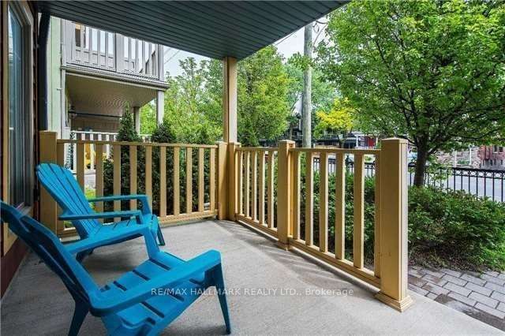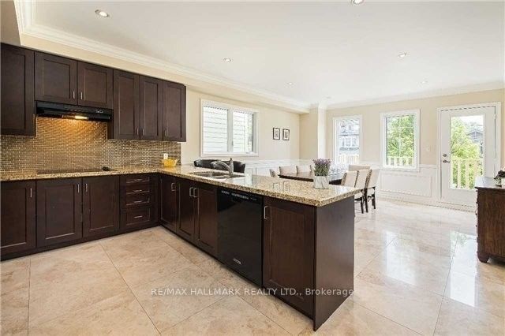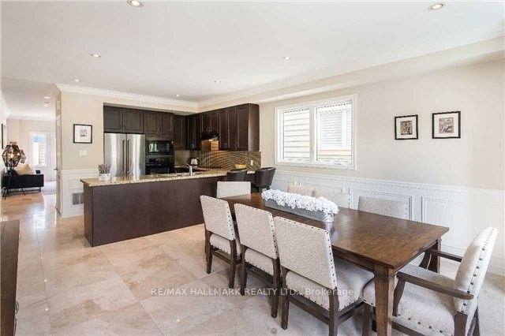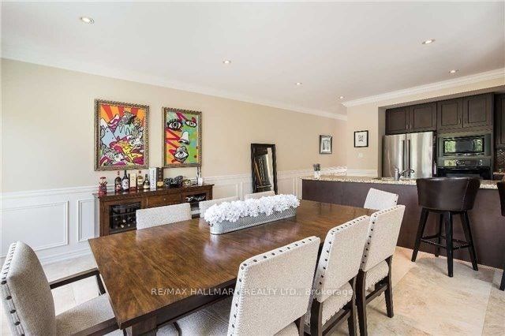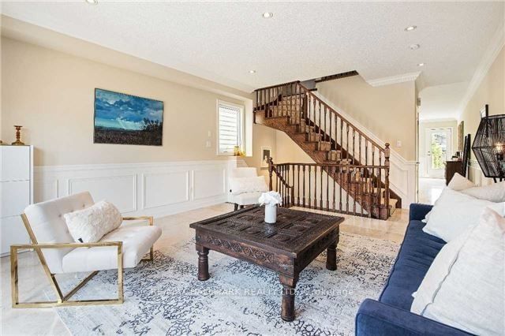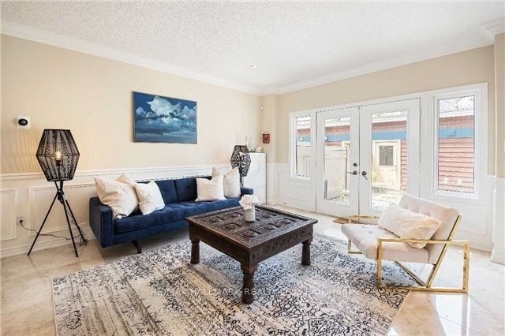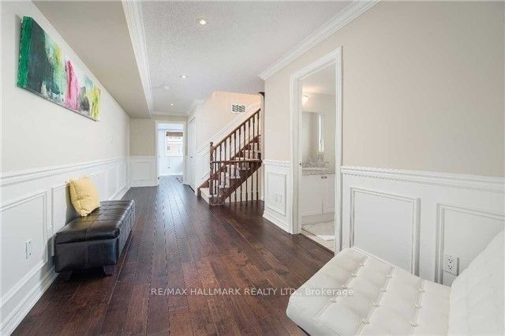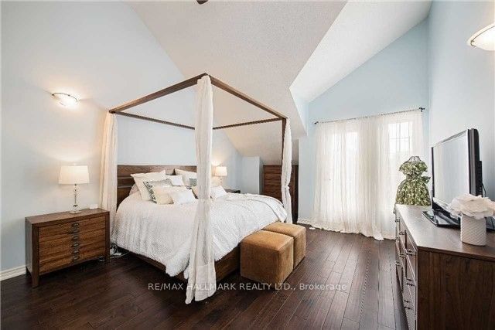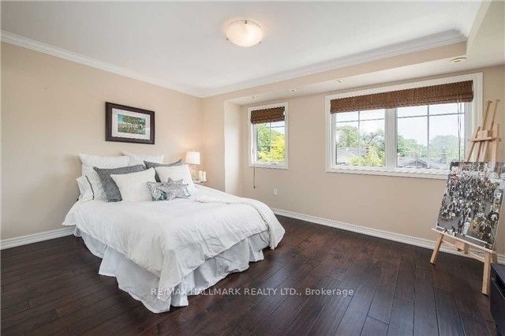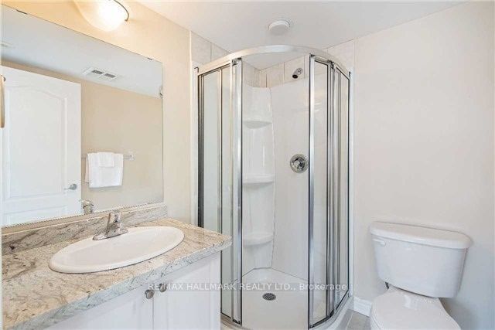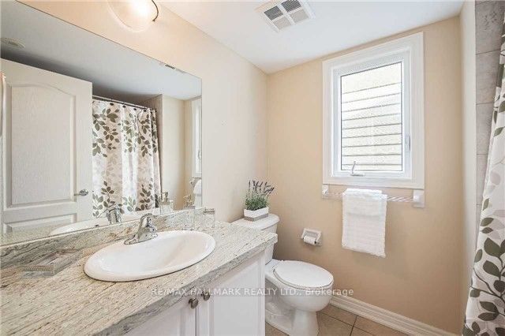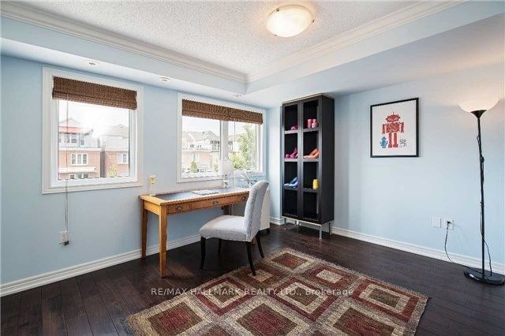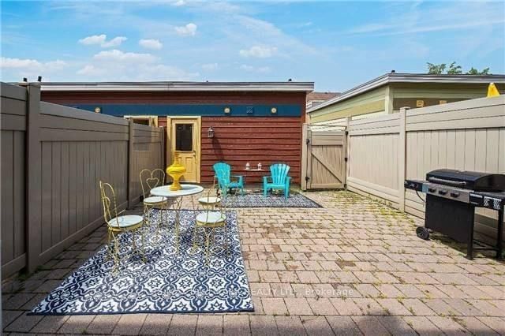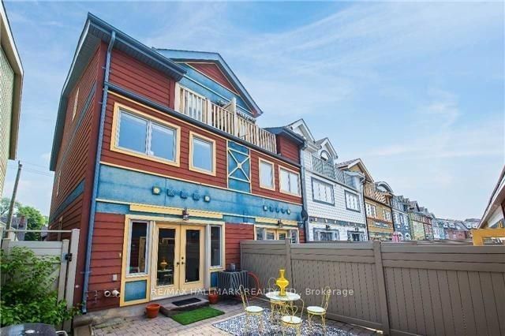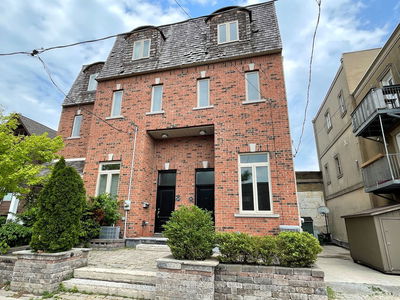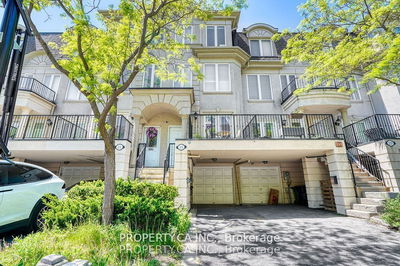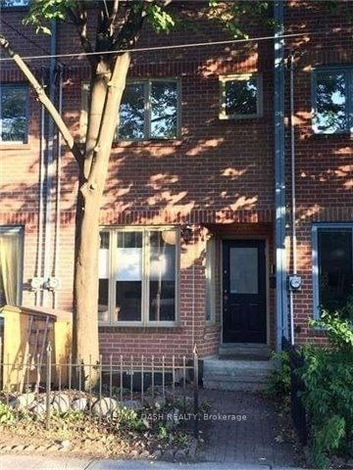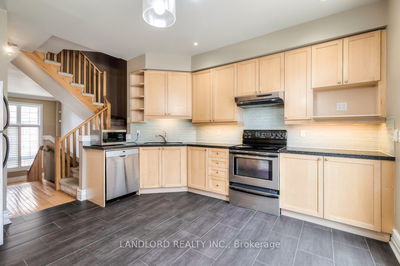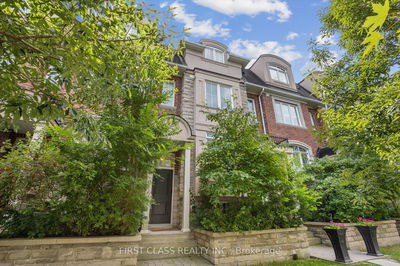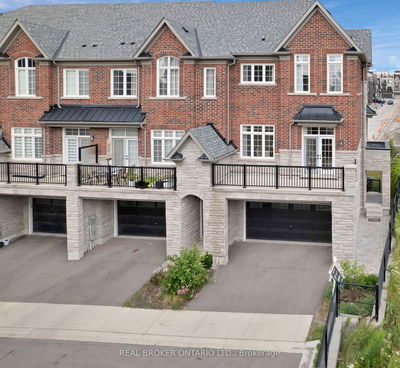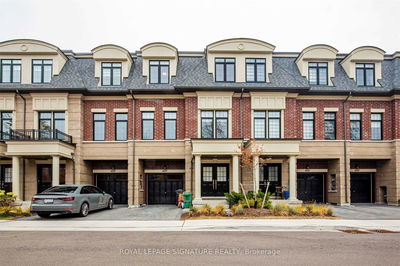A place to call home at the highly-coveted Painted Ladies! Outstandingly spacious, beautiful and functional semi-detached offering 4 storeys of living space with 3+1 bedrooms, 4 bathrooms, and 2 car garage! Find large windows, crown moulding, and hardwood/ tile floors throughout and pot lights through the main floor. You'll actually enjoy cooking in the eat-in kitchen with stone counters, a peninsula breakfast bar, full-sized built-in appliances, and a walk-out to the backyard. The primary bedroom is your very own full-floor oasis with vaulted ceilings, a walk-out to west-facing private balcony to enjoy sunsets, large closets and an ensuite bath. With lots of room for relaxing or working from home, find two additional well-appointed bedrooms on the 2nd level plus a large open study area. The finished ground level provides even more living space with a large family room with walkout to the picturesque front porch. Indoor/ outdoor entertaining is easy with the sizeable outdoor patio perfect for dinner parties or lounging. The scenic front porch, several upper floor balconies, spacious back patio, and 2-car garage parking with its operational car lift will have you loving the outside just as much as the inside of this home! The garage offers additional storage space in addition to the ground floor storage area. Located in The Beach and just steps to waterfront trails, Woodbine Beach/ Ashbridges, parks Queen St shopping and amenities, restaurants, TTC access, and minutes to DVP.
详情
- 上市时间: Wednesday, October 09, 2024
- 城市: Toronto
- 社区: The Beaches
- 交叉路口: Woodbine & Queen St
- 客厅: Combined W/Dining, W/O To Patio, Marble Floor
- 厨房: Open Concept, Granite Counter, Pot Lights
- 家庭房: 2 Pc Bath, W/O To Porch, Hardwood Floor
- 挂盘公司: Re/Max Hallmark Realty Ltd. - Disclaimer: The information contained in this listing has not been verified by Re/Max Hallmark Realty Ltd. and should be verified by the buyer.

