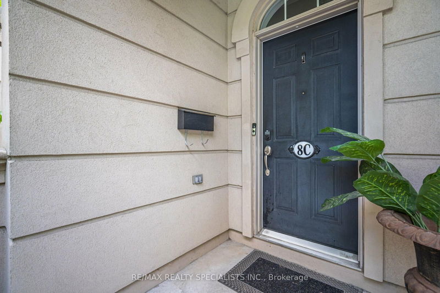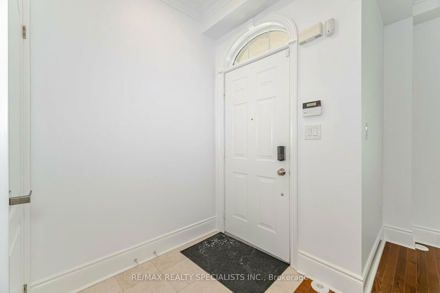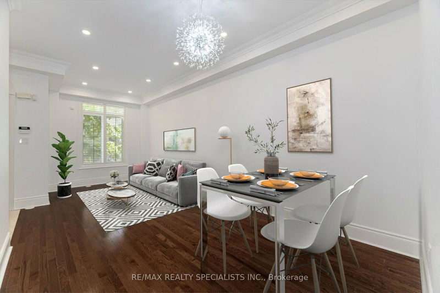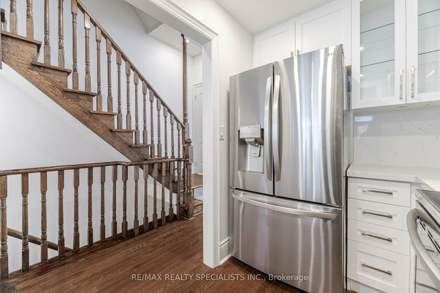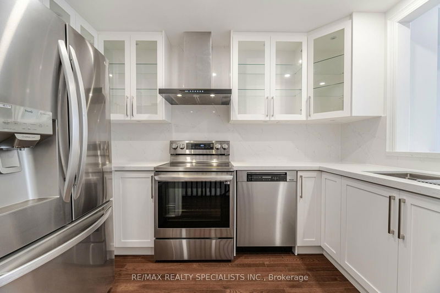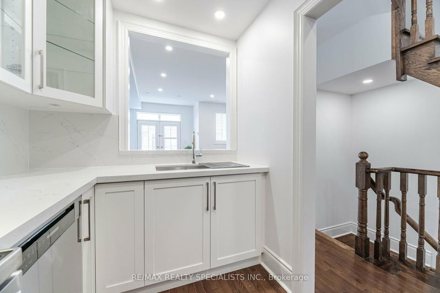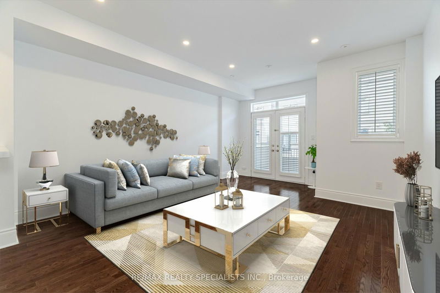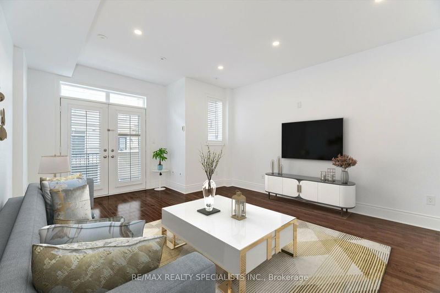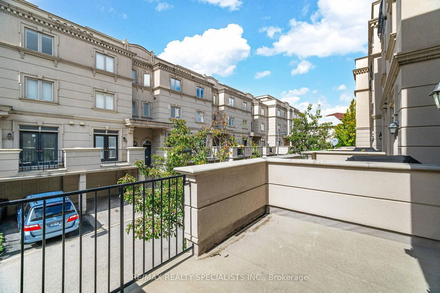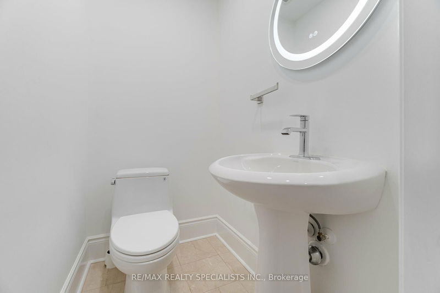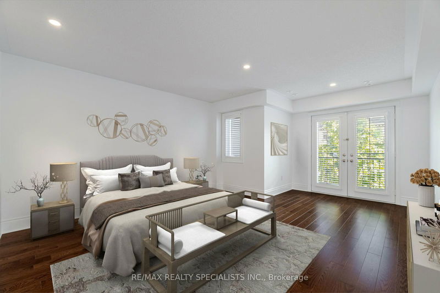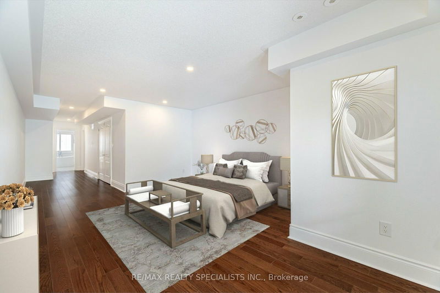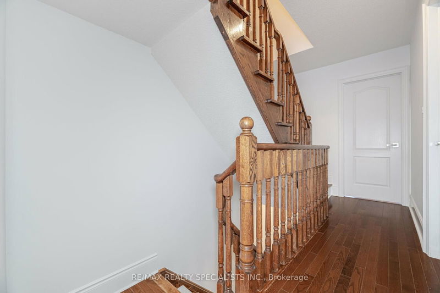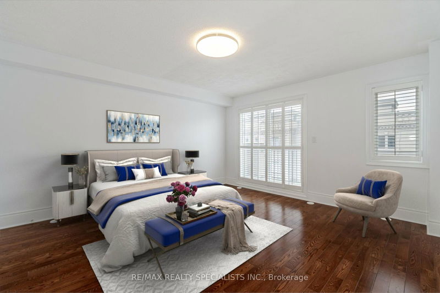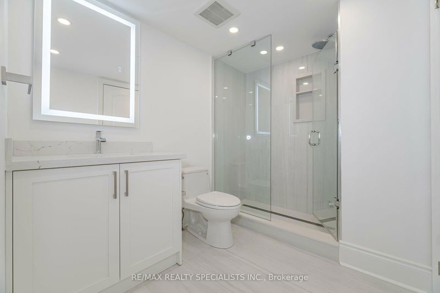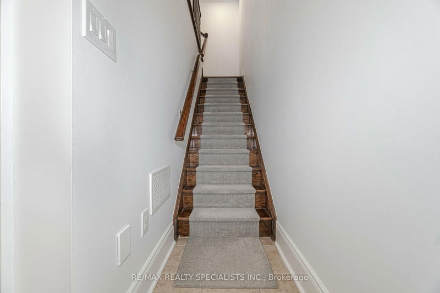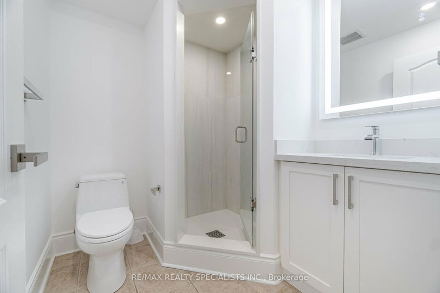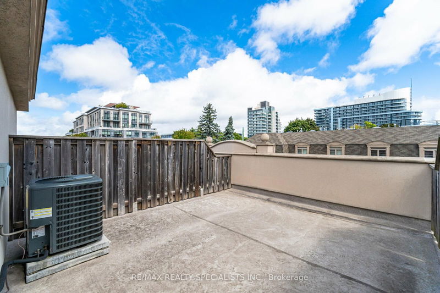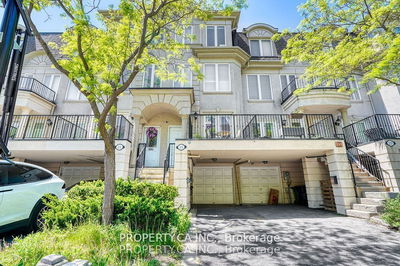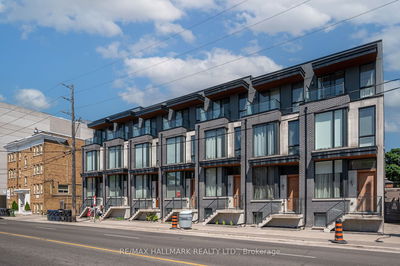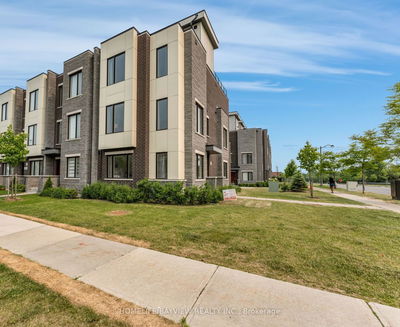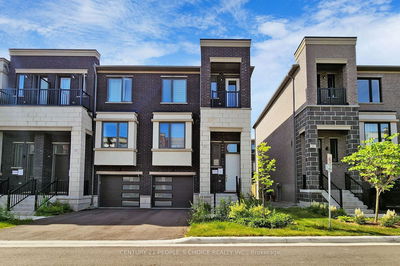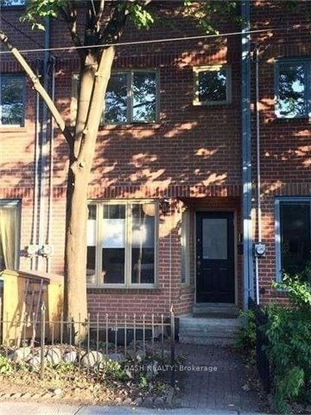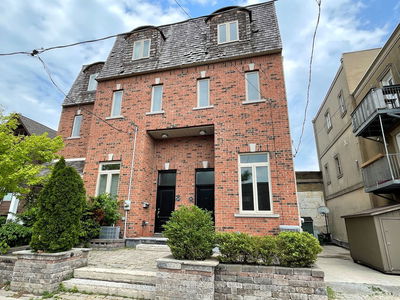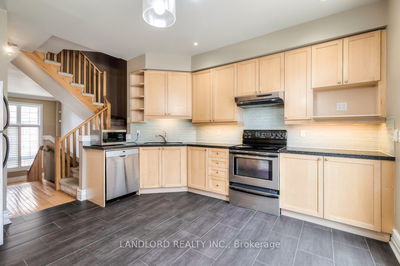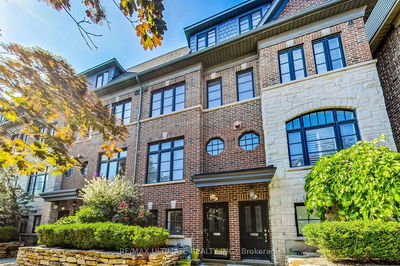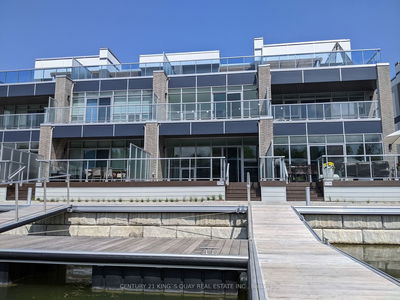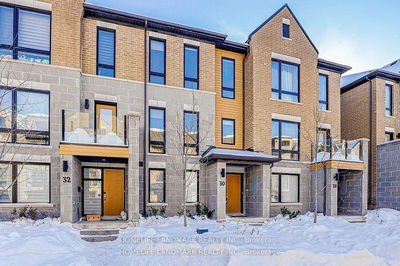Stunning Freehold Townhouse in Willowdale East! Discover this exceptional townhouse offering 2267sqft of beautifully designed living space. It boasts elegant hardwood floors T/O, main level with heated floors, 9-foot ceilings, stylish kitchen w/quartz countertops + pot lights. The main floor includes: convenient powder room, living room that opens to balcony. Generous master bedroom serves as a tranquil retreat w/5-piece spa-like ensuite, sitting area, walk-in closet, Juliette balcony. 2 additional spacious bedrooms. Enjoy the expansive rooftop terrace with clear views, ideal for relaxation and entertaining. Extra-long garage w/versatile storage options/room for 2 small cars (to be verified), along with additional covered driveway parking. The basement features a laundry room, gym/rec + 3-piece bathroom. Located just 2 mins from hwy 401 with easy subway access and within the highly regarded Hollywood Public School district, this townhouse is also conveniently close to all amenities.
详情
- 上市时间: Wednesday, September 11, 2024
- 3D看房: View Virtual Tour for 8C Clairtrell Road
- 城市: Toronto
- 社区: Willowdale East
- 交叉路口: SHEPPARD AVE E AND BAYVIEW
- 详细地址: 8C Clairtrell Road, Toronto, M2N 5J6, Ontario, Canada
- 客厅: Hardwood Floor, Combined W/Dining, O/Looks Frontyard
- 厨房: Quartz Counter, Stainless Steel Appl, Updated
- 家庭房: Hardwood Floor, W/O To Balcony
- 挂盘公司: Re/Max Realty Specialists Inc. - Disclaimer: The information contained in this listing has not been verified by Re/Max Realty Specialists Inc. and should be verified by the buyer.


