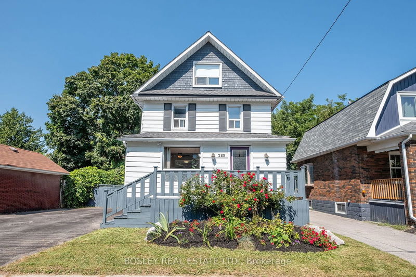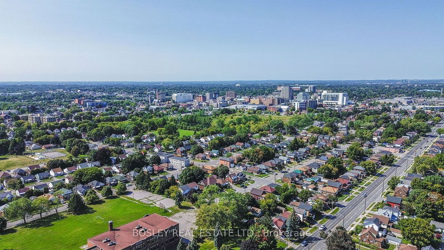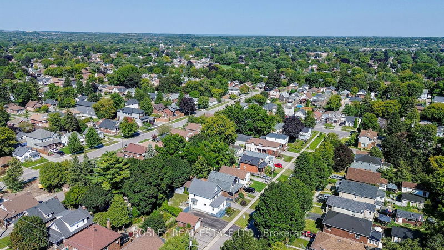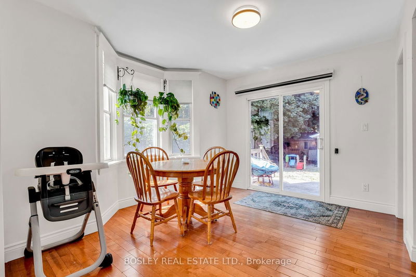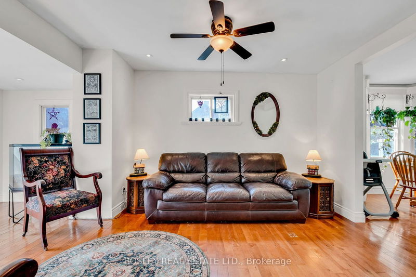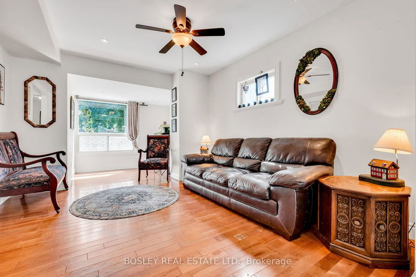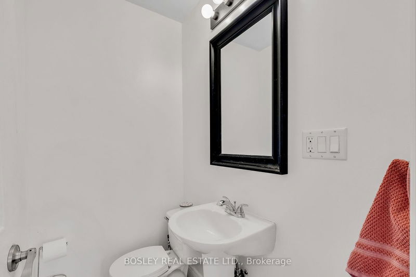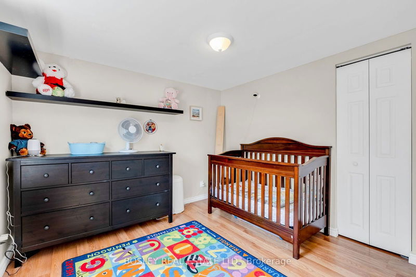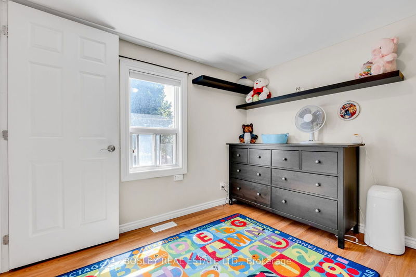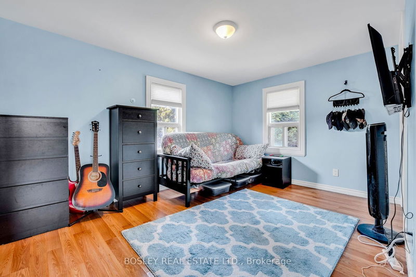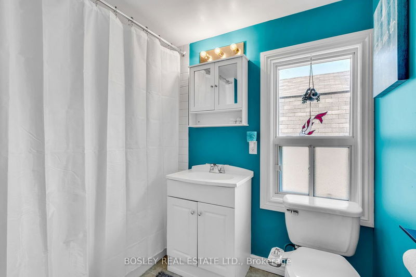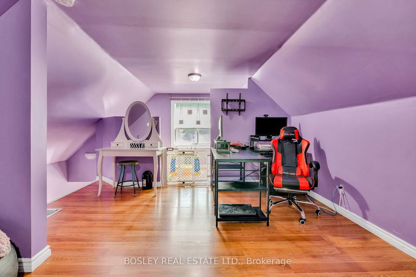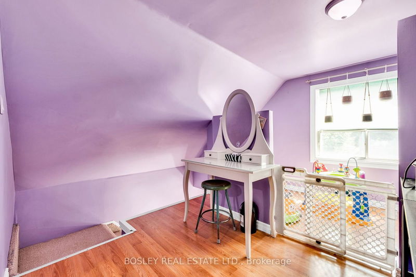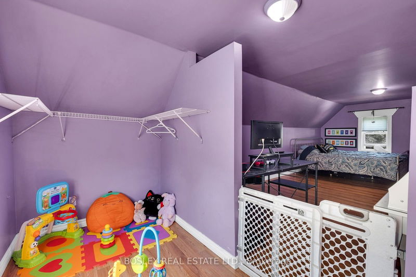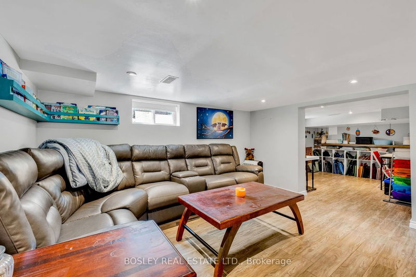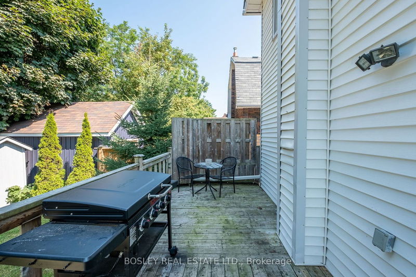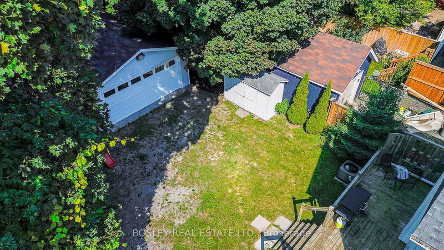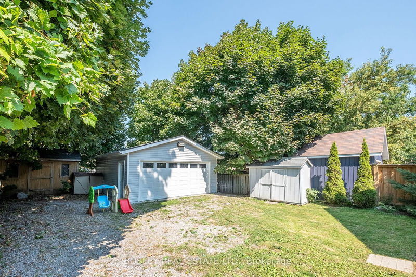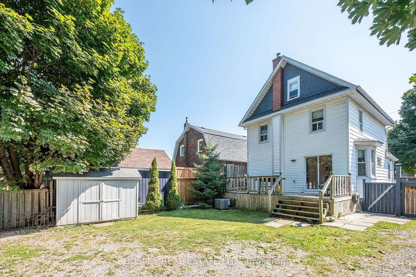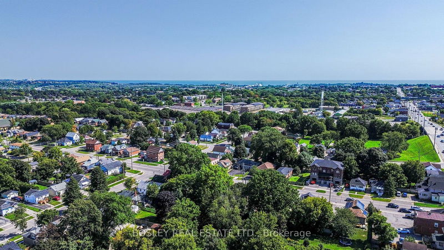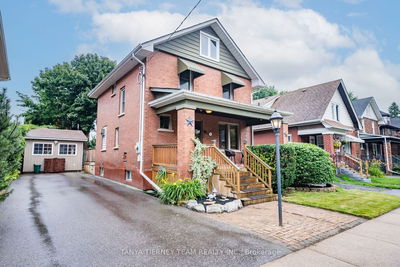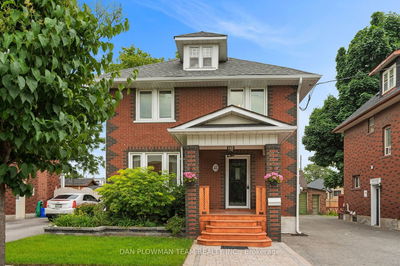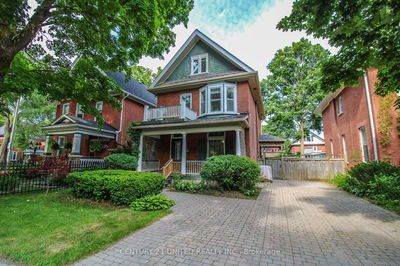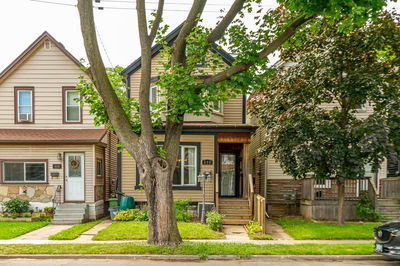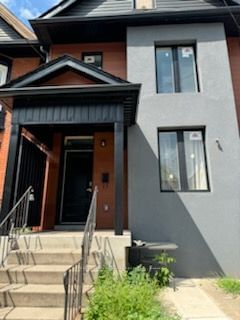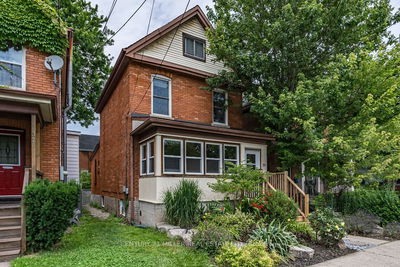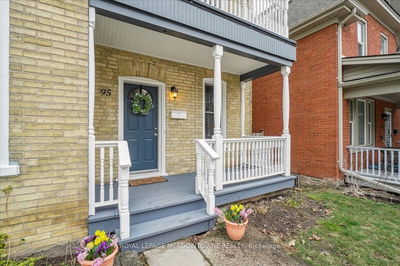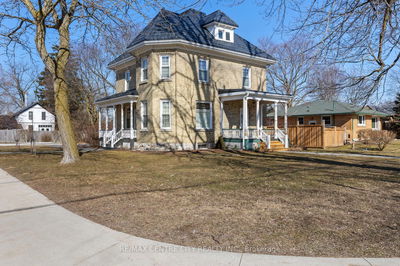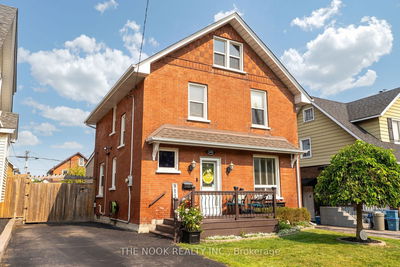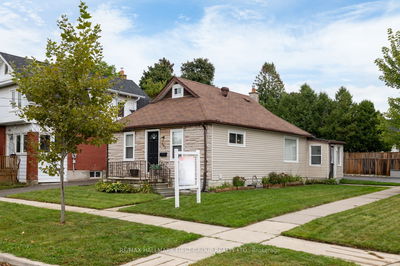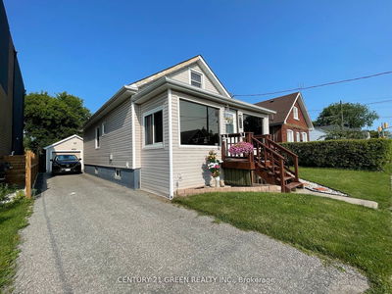Situated in a great location you will find this 3 bedroom 2.5 bath family home with loads of parking. This property features a main floor open concept living, dining room area with an updated kitchen nearby along with a detached 2 car garage located in the rear of the home. The second level boasts 2 bedrooms along with 2 full baths and the spacious primary suite is located on the top level with an abundance of closet/storage space nearby. The finished lower level offers a large rec-room and a nearby craft room or home office. If you are looking for a great family home, this is one not to be missed.
详情
- 上市时间: Friday, September 06, 2024
- 3D看房: View Virtual Tour for 286 Saint Eloi Avenue
- 城市: Oshawa
- 社区: Central
- 详细地址: 286 Saint Eloi Avenue, Oshawa, L1H 2N5, Ontario, Canada
- 客厅: Main
- 厨房: Main
- 挂盘公司: Bosley Real Estate Ltd. - Disclaimer: The information contained in this listing has not been verified by Bosley Real Estate Ltd. and should be verified by the buyer.

