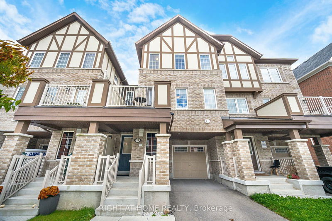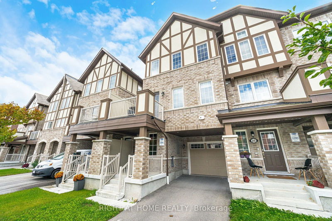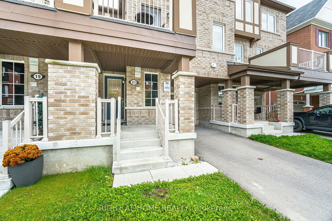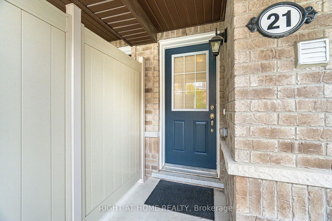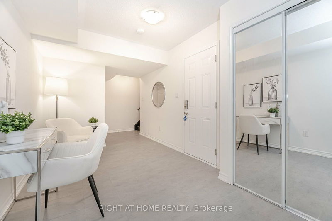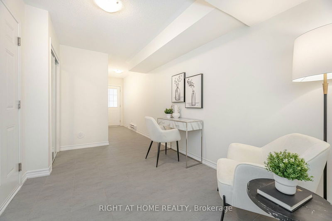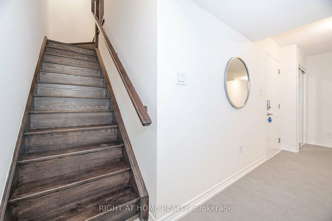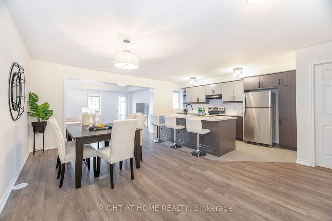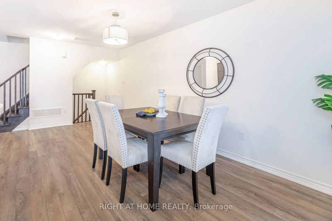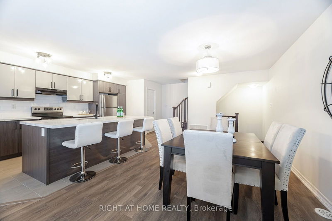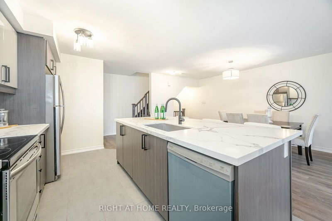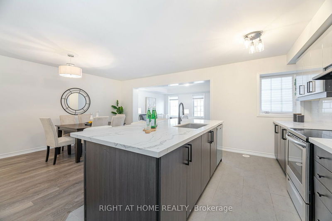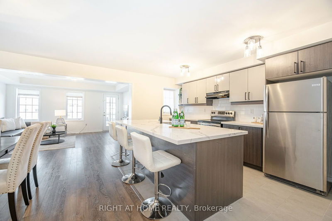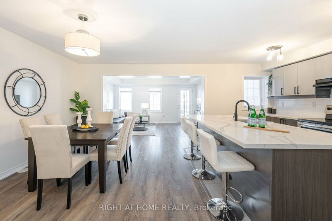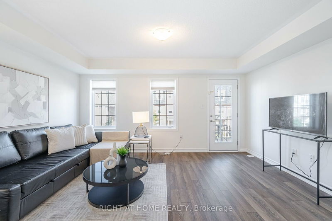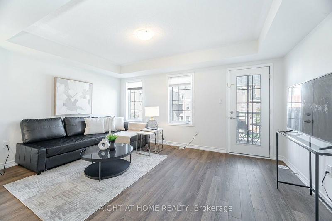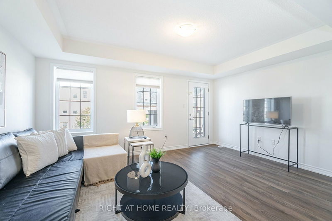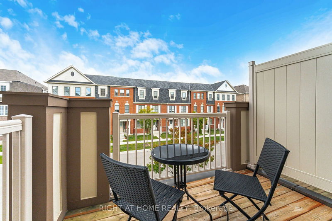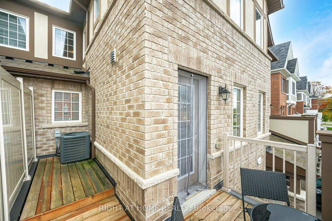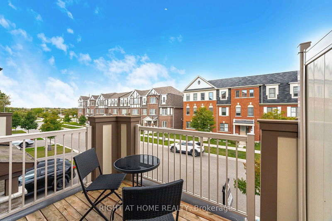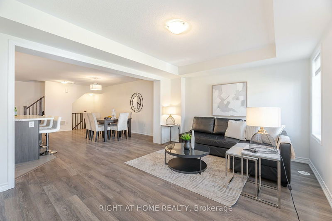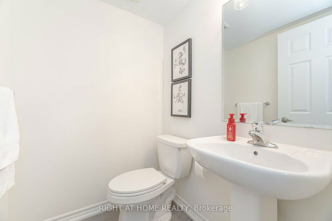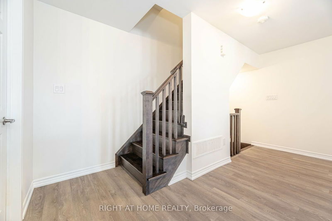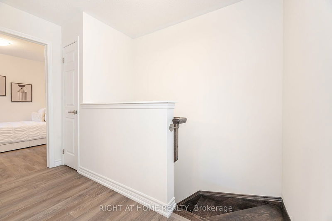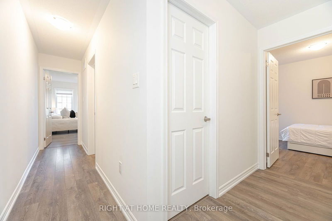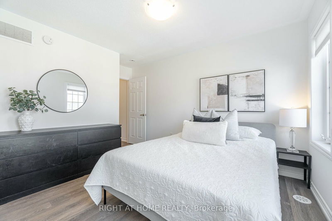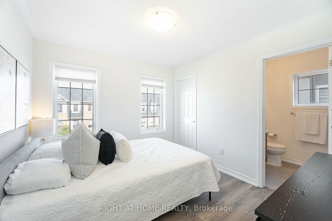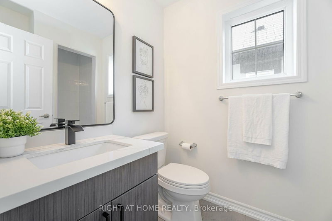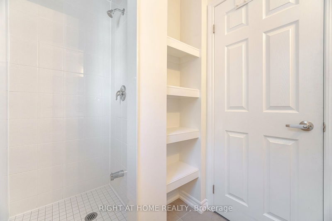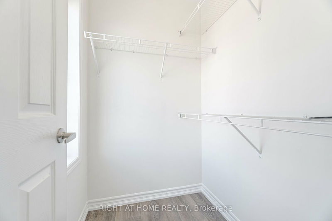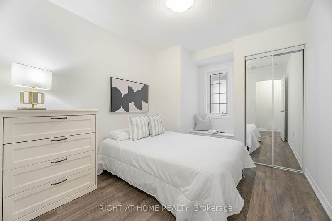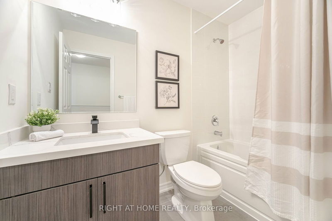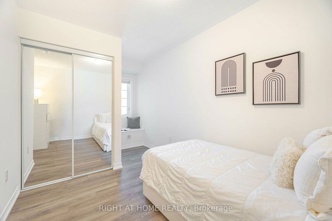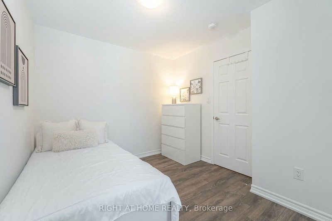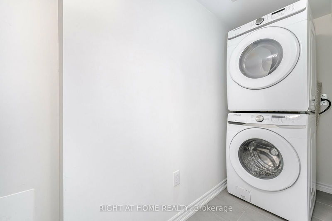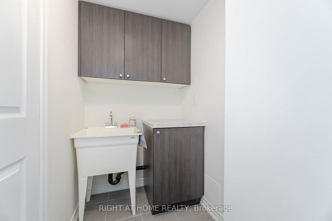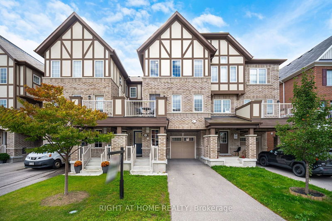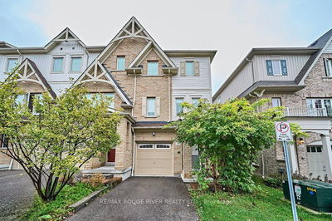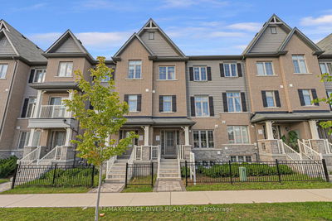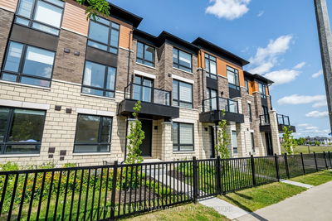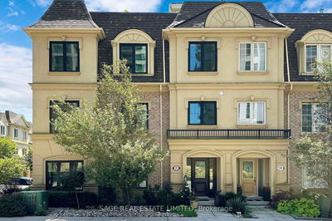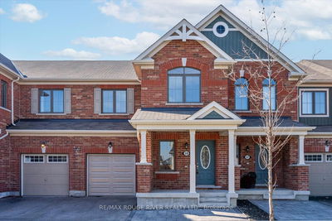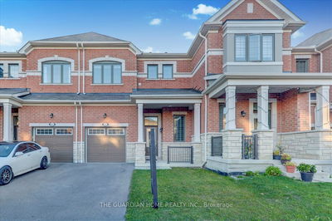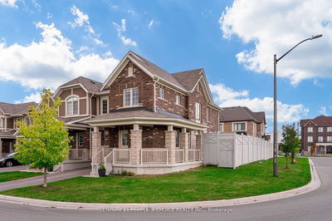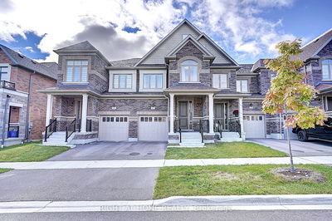***100% Freehold Townhouse In Family-Friendly Lynde Creek Neighbourhood. Approx 1550 SqFt With Absolutely Zero Road Or POTL Fees! No Sidewalk=Parking For 3 Cars! Over 30K In Upgrades Spent On This Beauty: ***Carpet-Free Home With Laminate Floors Through-Out & Upgraded Oak Staircases ***2-Toned Kitchen Cabinetry With Modern Black Hardware, Double Edge Quartz Counters, Subway Backsplash, Over-Sized Undermount Sink & Huge Island With Breakfast Bar Seating! ***Modern Touches Include Mirrored Closets, Quartz Counters In Bathrooms, Window Seats In Bedrooms, Upgraded Light Fixtures & More! BBQ & Dine Under The Stars On Your Spacious 2nd Floor Terrace. ***Bonus Room: Work From Home In Your Private Ground Floor Office, Or Use As Gym Or Occasional Guest Suite! Garage Access From Inside The Home. Convenient Location Just Minutes To Hwys 407, 412, 401. 8 Mins To Whitby Go Station, 10 Min To Many Beautiful Beaches & Trails. Amazing Neighbourhood Park With Splash Pad, Basketball, Zipline. Nearby Casino, Restaurants, Grocery & More. ***See Virtual Tour *** Open House Sun Oct 13 @ 1-3pm
详情
- 上市时间: Thursday, October 10, 2024
- 3D看房: View Virtual Tour for 21 Bluegill Crescent
- 城市: Whitby
- 社区: Lynde Creek
- 详细地址: 21 Bluegill Crescent, Whitby, L1P 0E4, Ontario, Canada
- 厨房: Ceramic Floor, Centre Island, Quartz Counter
- 客厅: Laminate, W/O To Terrace, Coffered Ceiling
- 挂盘公司: Right At Home Realty - Disclaimer: The information contained in this listing has not been verified by Right At Home Realty and should be verified by the buyer.

