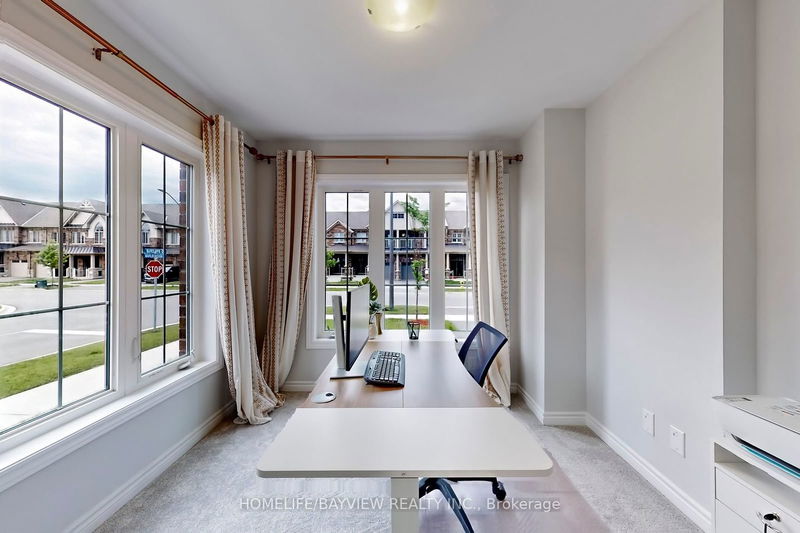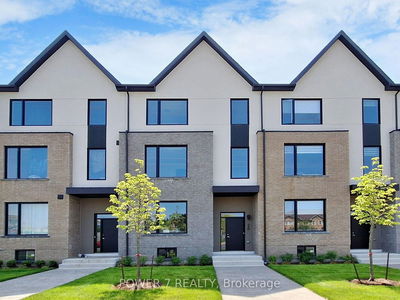Welcome to your pristine 1679 SqFt premium corner-end unit 3 + 1 bedroom, 3 bathroom freehold townhouse in the highly sought-after Rolling Acres community. Just minutes from 401/407/412, GO/Via stations, and DRT. Ample natural sunlight streams through large windows, making every space bright and inviting. Feels like a semi!Step through the double-door front entry along the professionally interlocked stone walkway, and you'll immediately appreciate the attention to detail. The modern, sophisticated interior features pot lights and carpet flooring throughout. The beautiful kitchen boasts a large center island, stunning backsplash, and stainless steel appliances, seamlessly transitioning into the spacious open-concept living and dining areasperfect for family gatherings and making lasting memories.Upstairs, find 3 generously-sized bedrooms, including a serene primary bedroom with a walk-in closet and a full 3-piece ensuite. This home is everything you've been hoping for. A must-see! Be proud to call this exquisite property home!
详情
- 上市时间: Thursday, June 27, 2024
- 3D看房: View Virtual Tour for 69 Sutcliffe Drive
- 城市: Whitby
- 社区: Rolling Acres
- 详细地址: 69 Sutcliffe Drive, Whitby, L1R 0R5, Ontario, Canada
- 客厅: 2nd
- 厨房: 2nd
- 挂盘公司: Homelife/Bayview Realty Inc. - Disclaimer: The information contained in this listing has not been verified by Homelife/Bayview Realty Inc. and should be verified by the buyer.














































