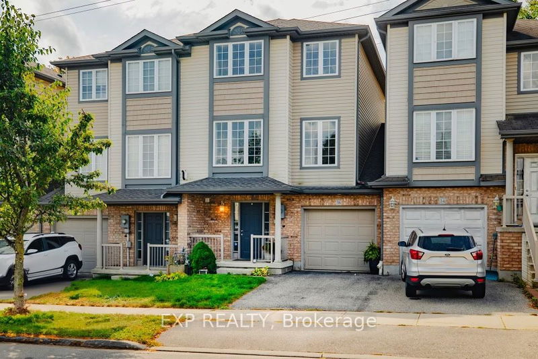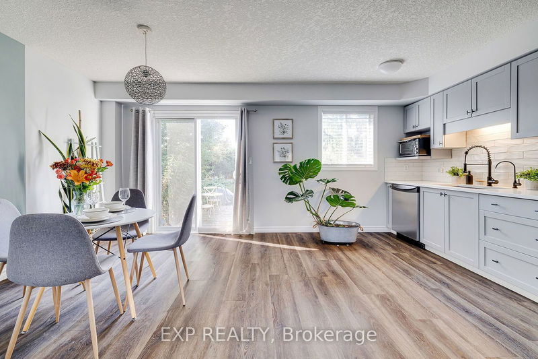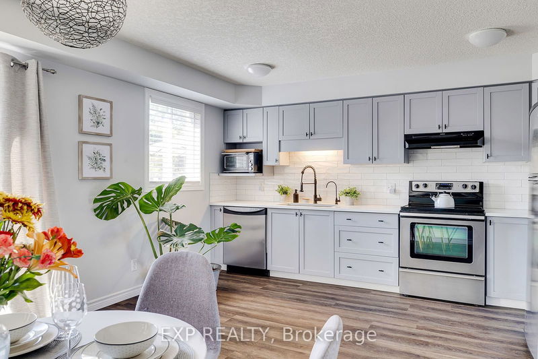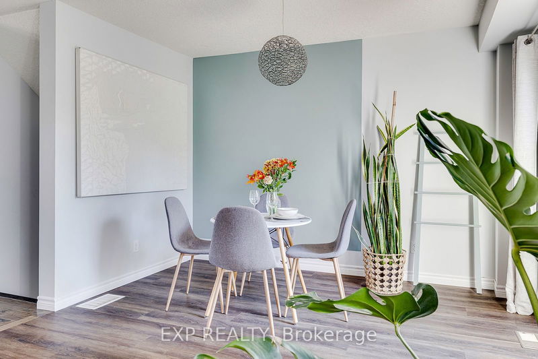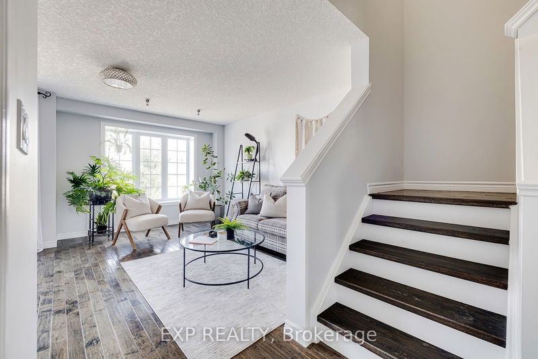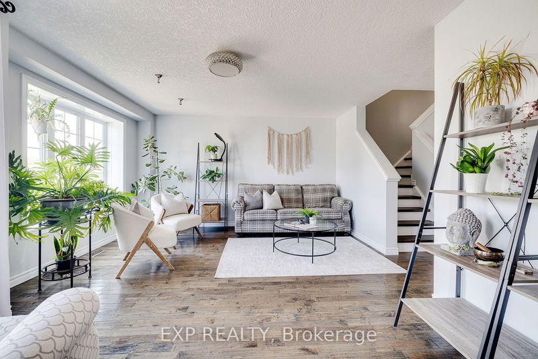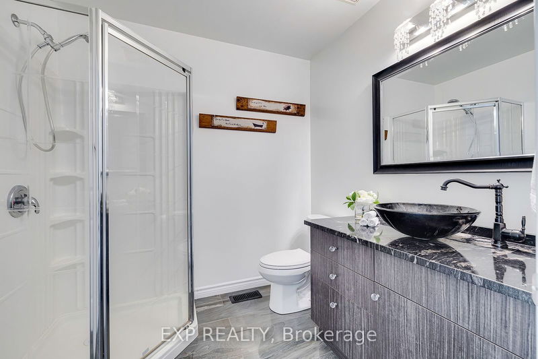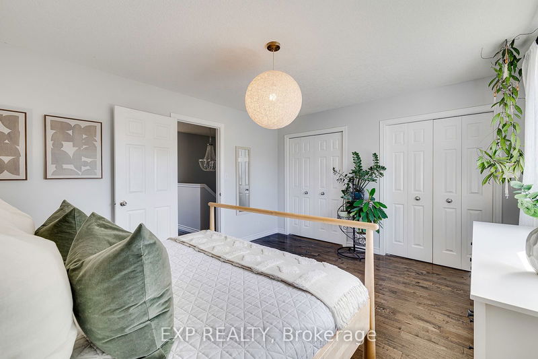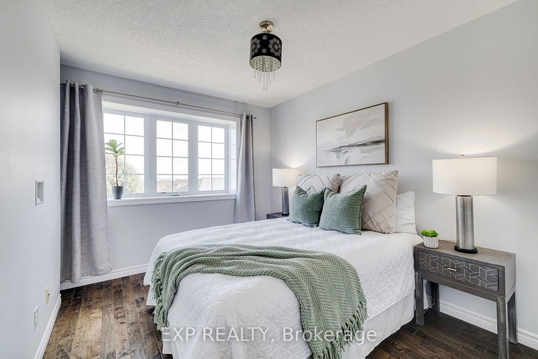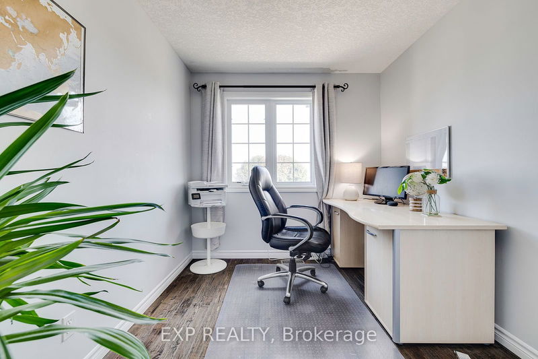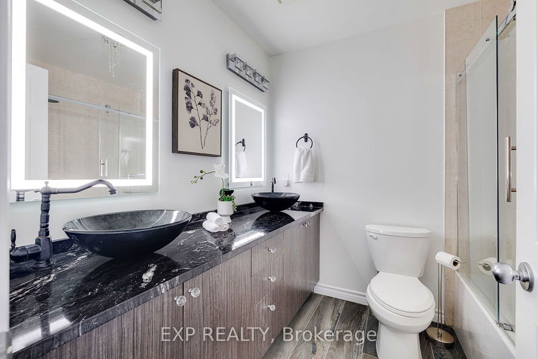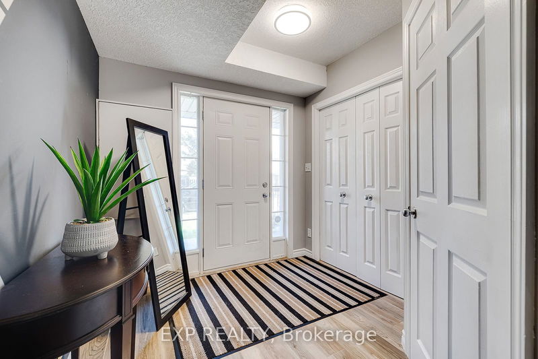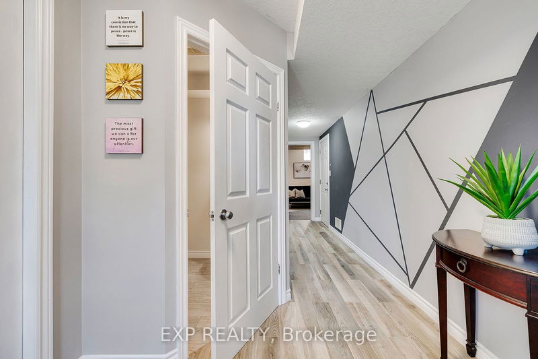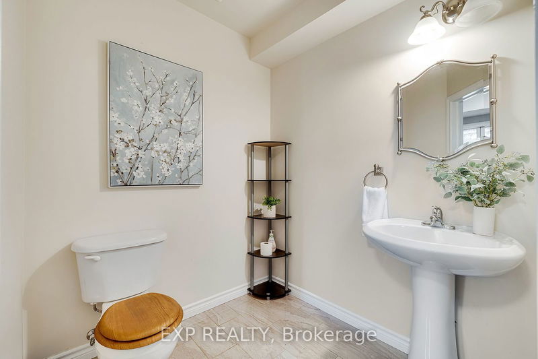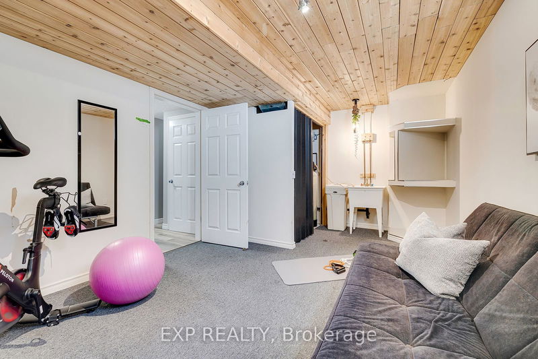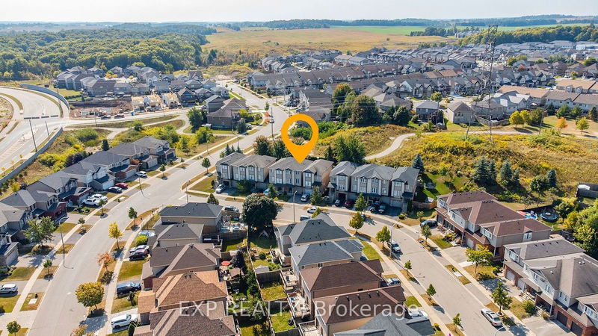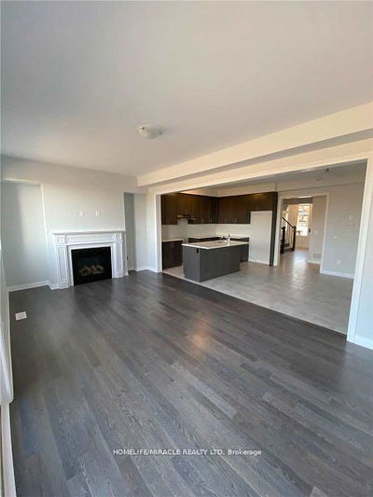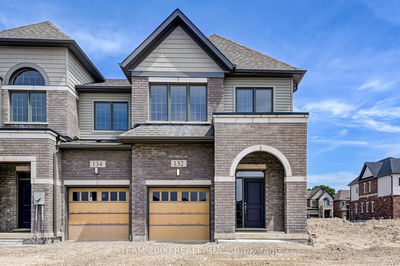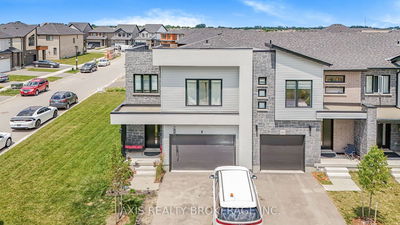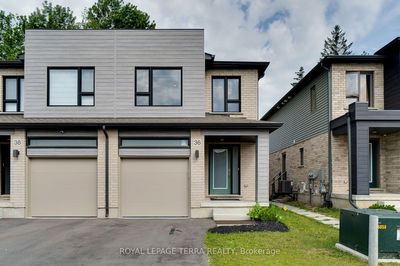Discover this charming and meticulously maintained two-storey townhome, located in the desirable Huron Park neighborhood, an ideal setting for family living. Boasting character and modern upgrades, this home features two newly finished bathrooms, elegant maple hardwood flooring throughout (completely carpet-free), and recently updated kitchen floors. The entry level offers versatile space, perfect for a stylish sitting area, home office, or personal gym, alongside a convenient powder room and ample storage. The heart of the home is the spacious, newly renovated kitchen, featuring high-quality cabinetry, stainless steel appliances, and direct access to the deck perfect for entertaining. The adjoining living room is well-designed, offering abundant natural light through two large windows and plenty of room to relax. Upstairs, the master bedroom provides double closets and inviting lighting, while the second and third bedrooms are bright and comfortable, making them perfect for family or guests. A modern 4-piece bath adds convenience for all. Outside, enjoy a fully fenced backyard that opens to peaceful green space, ideal for outdoor enjoyment. Additional upgrades include a new furnace and air conditioning unit (2023) and a new roof (2022), ensuring peace of mind for years to come.
详情
- 上市时间: Monday, September 23, 2024
- 3D看房: View Virtual Tour for 36 Tudor Street
- 城市: Kitchener
- 交叉路口: Huron And Newcastle
- 详细地址: 36 Tudor Street, 厨房er, N2R 1W4, Ontario, Canada
- 厨房: 2nd
- 客厅: 2nd
- 挂盘公司: Exp Realty - Disclaimer: The information contained in this listing has not been verified by Exp Realty and should be verified by the buyer.

