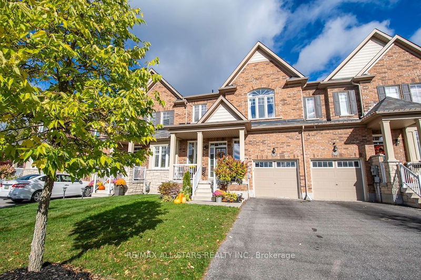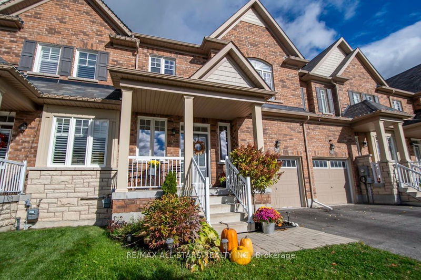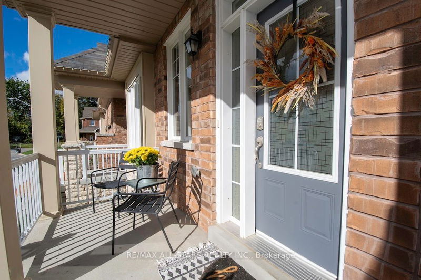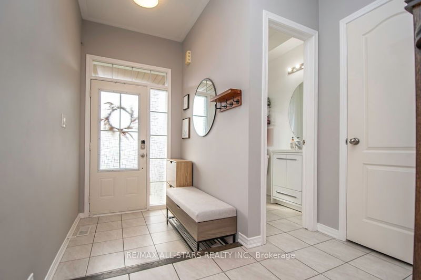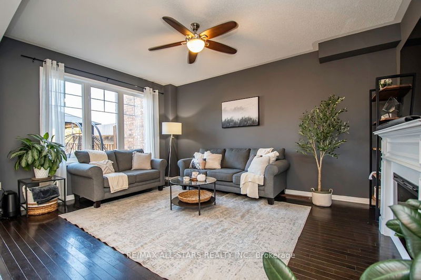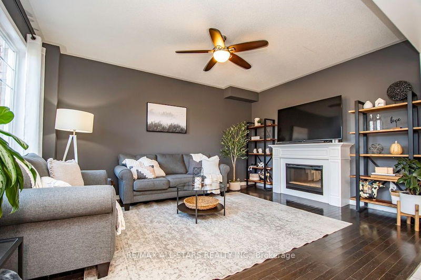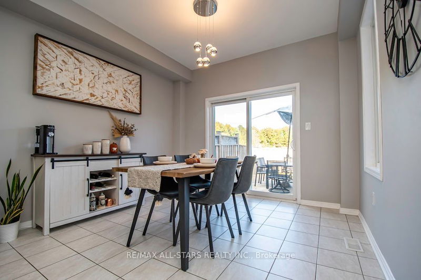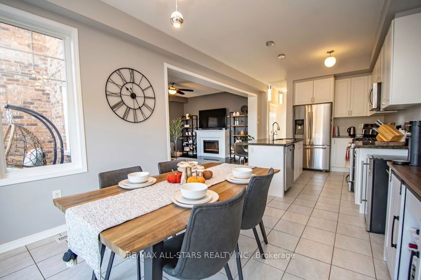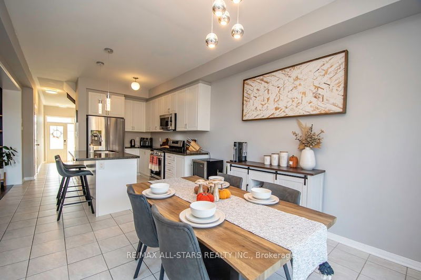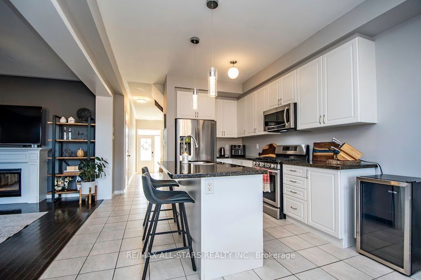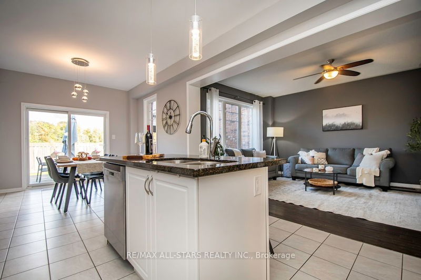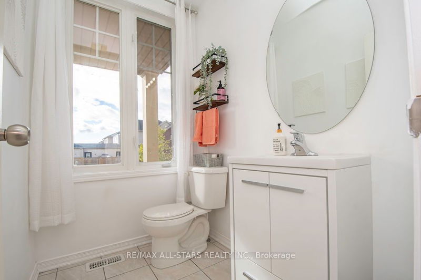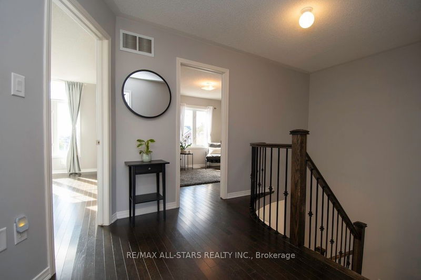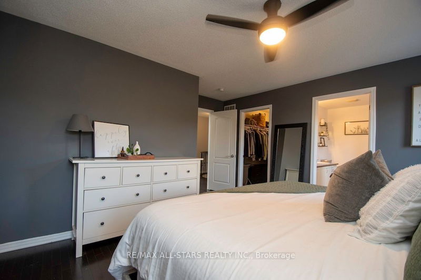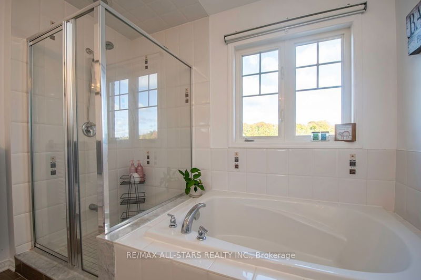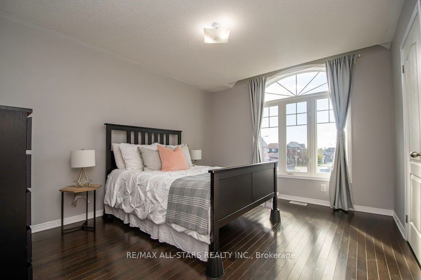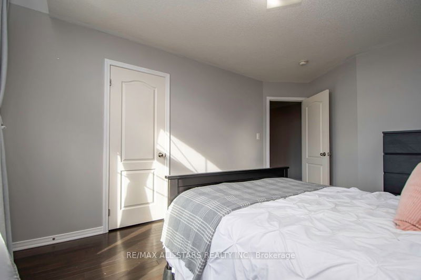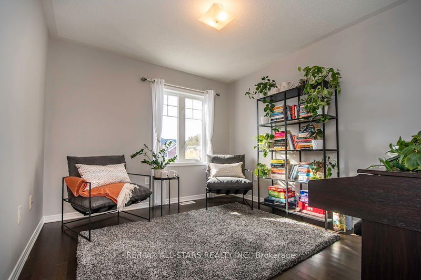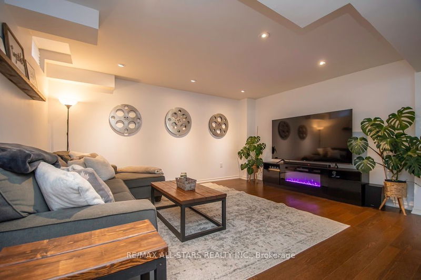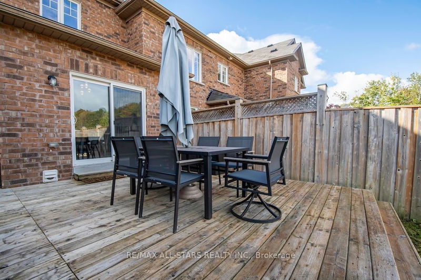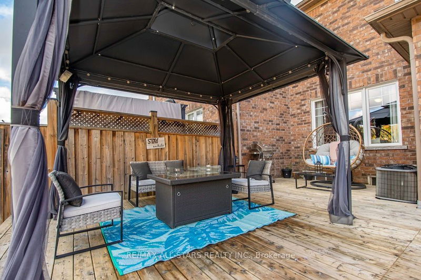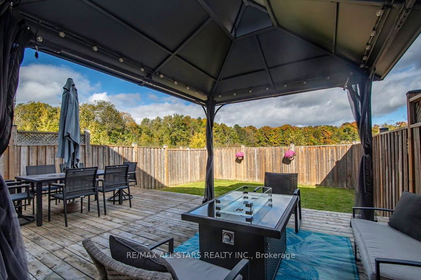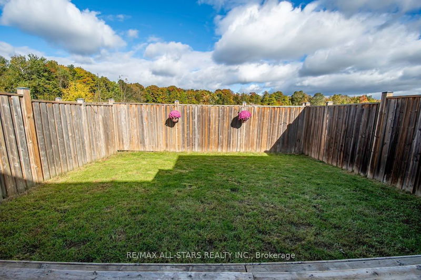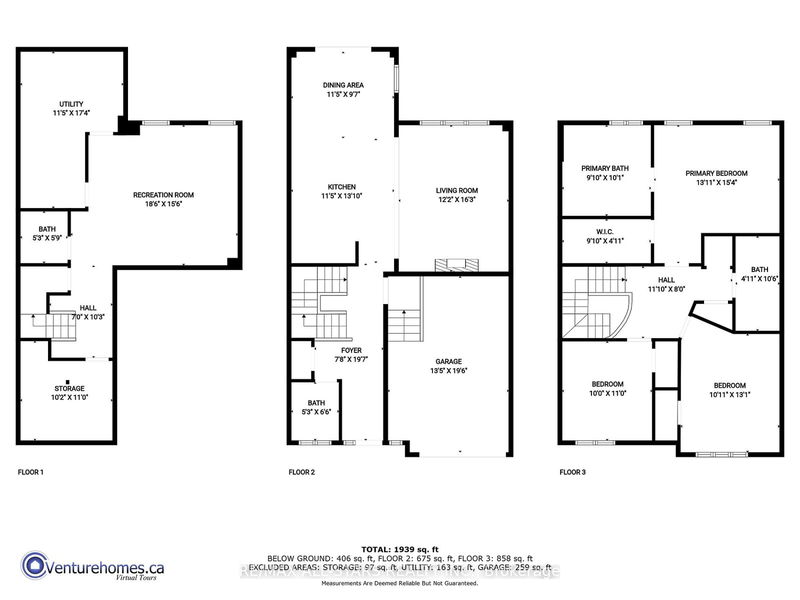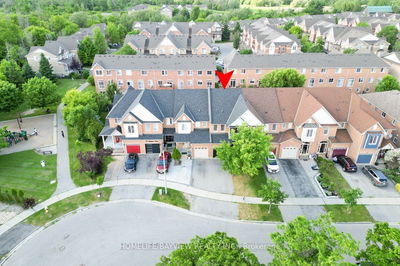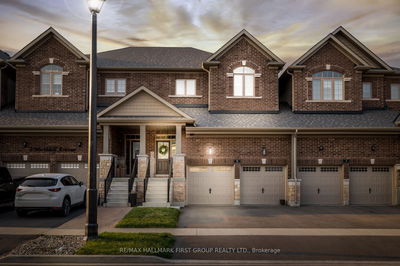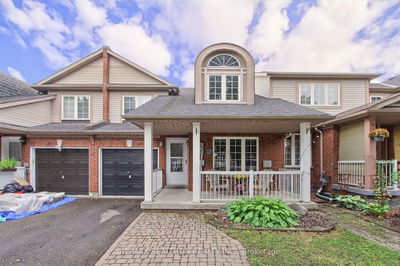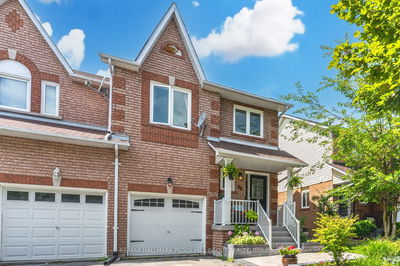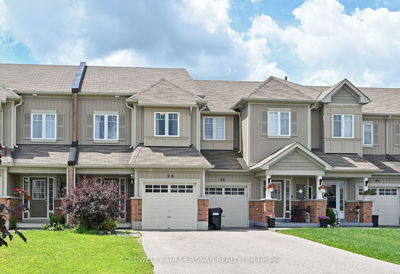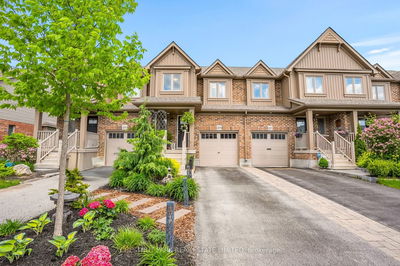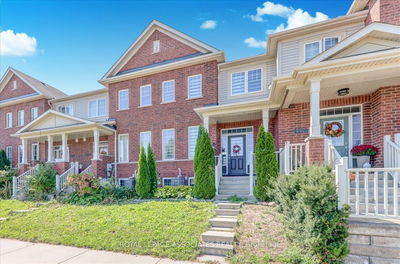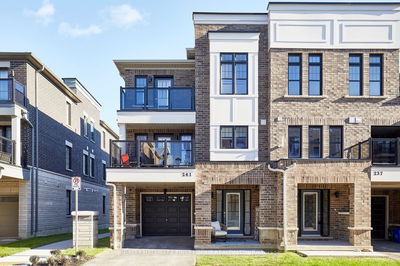Welcome to 94 Ross Wright Ave. Located in the highly sought-after Brookhill Community, this stunning 3 bedroom, 4 bath townhome is a true gem waiting for its new owner! Perfectly situated in a vibrant family neighborhood, this beautifully designed residence combines elegance, comfort, and a touch of luxury. As you enter the open concept main floor, you are greeted by soaring 9-foot ceilings that create an airy and inviting atmosphere. The combination of hardwood and tile floors flows seamlessly throughout, leading you to the heart of the home a cozy living room featuring a charming fireplace, ideal for those chilly evenings. The spacious kitchen is a culinary delight with gorgeous granite countertops and a breakfast bar island, perfect for casual dining or entertaining guests. Enjoy seamless indoor-outdoor living with a walkout to a large deck overlooking a private fenced yard. Imagine hosting summer barbecues or relaxing under the charming gazebo with family and friends! The upper level is a serene sanctuary featuring convenient laundry facilities and a luxurious master suite that boasts a generous walk-in closet and a stunning 4-piece ensuite, complete with a separate tub and shower a perfect place to unwind after a long day. Two additional bright bedrooms provide ample space for family or guests. The full basement is a true bonus, offering a beautifully finished family room for movie nights or playtime, an additional 2-piece bath for convenience, and plenty of room for storage ensuring everything has its place. Ideally located within close proximity to shopping, dining, and entertainment options, this home offers the perfect blend of tranquility and convenience that families crave. This is more than just a house; its a place to call home.
详情
- 上市时间: Monday, October 07, 2024
- 3D看房: View Virtual Tour for 94 Ross Wright Avenue
- 城市: Clarington
- 社区: Bowmanville
- 详细地址: 94 Ross Wright Avenue, Clarington, L1C 3K7, Ontario, Canada
- 厨房: Combined W/Dining
- 客厅: Open Concept
- 挂盘公司: Re/Max All-Stars Realty Inc. - Disclaimer: The information contained in this listing has not been verified by Re/Max All-Stars Realty Inc. and should be verified by the buyer.

