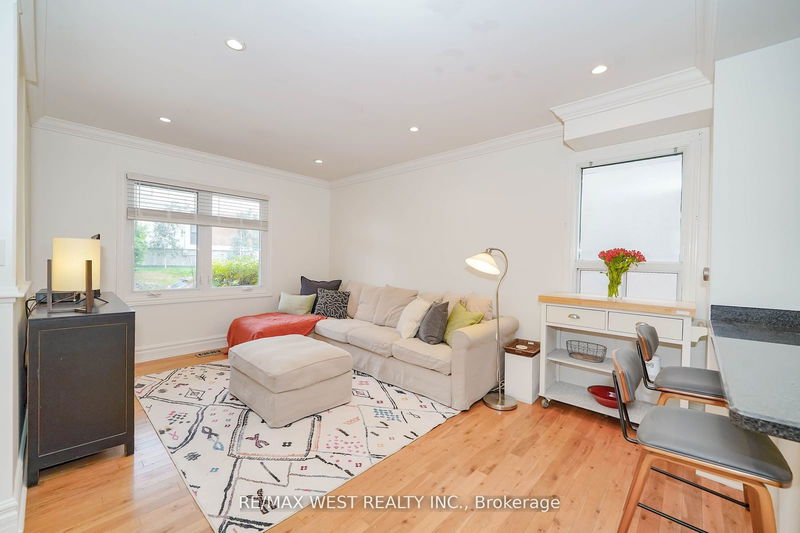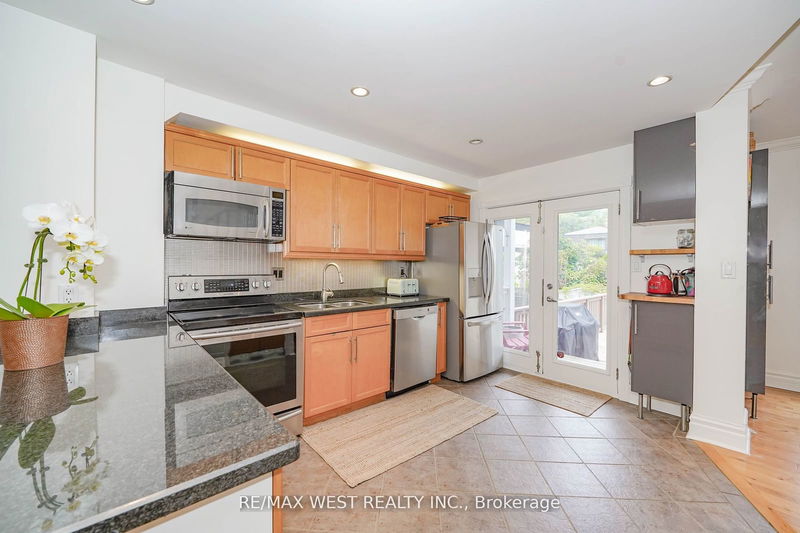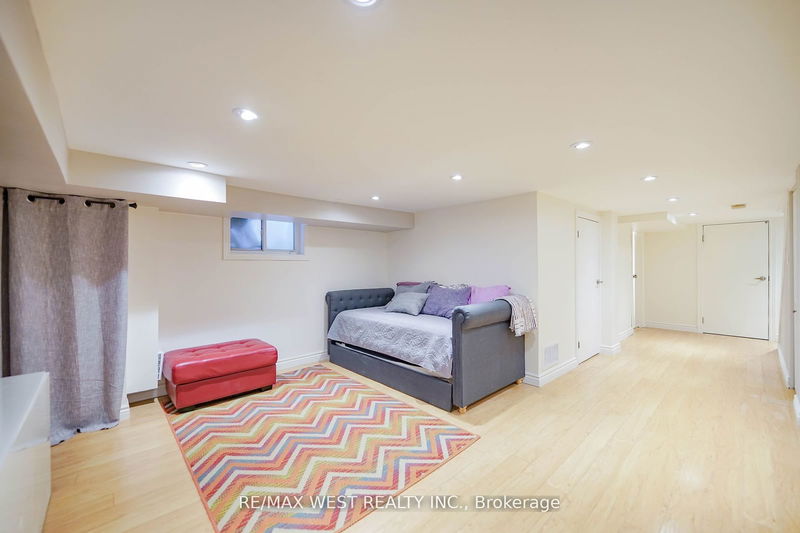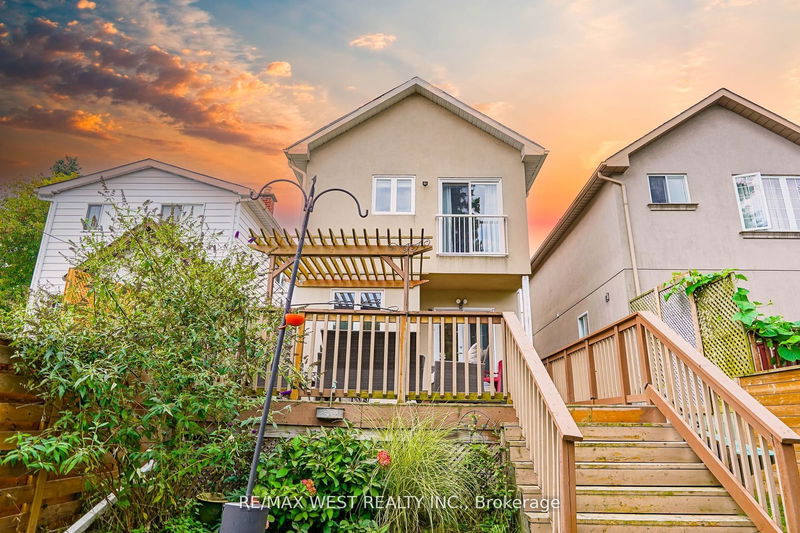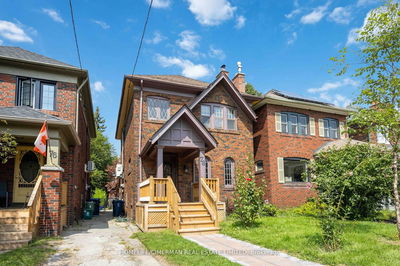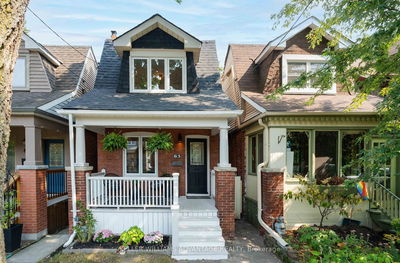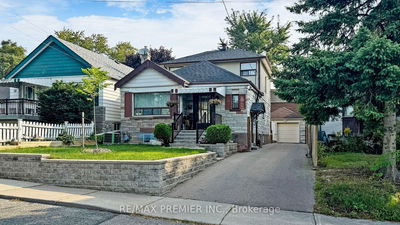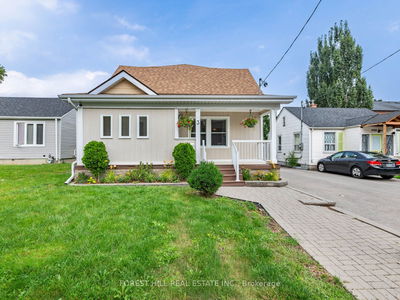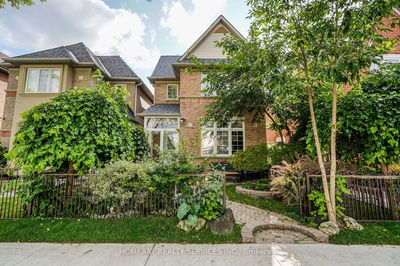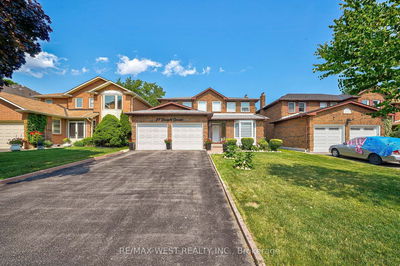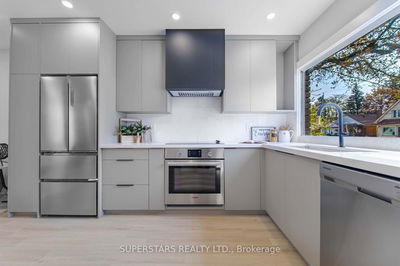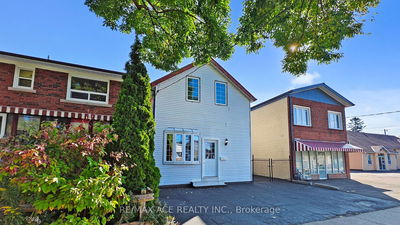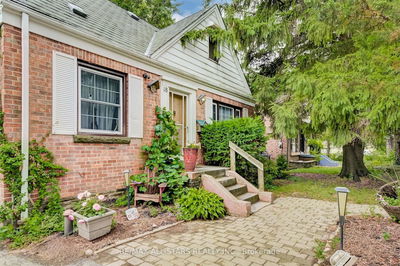Detached Custom Home With Open Concept Floorplan. Stucco Exterior With 40 Year Shingle. 2nd Floor Addition On Large Footprint Having Space For Large Family Sized Modern Kitchen W/Granite Counters & S/S Apps, Formal Dining Area And Inviting Living Space. Large Primary Bedroom With His/Her Closets And Juliette Balcony. 2nd/3rd Bedrooms With Closets & Space For The Kids Desks. Skylights For Extra Lighting. High Ceiling Basement With 4pc Bath And Rec Room. Hardwood Floors Throughout Main Floor, Crown Moulding, Pot lights, Upgraded Light Fixtures, HVAC('21), Some Upgraded Vinyl Windows. Inviting Front Porch For Your Morning Coffee, Wainscotting in The Front Foyer, This Home Is Full Of Charm. Spacious Mature Backyard With Massive Deck Suitable For Your Summer Parties. Walk To Coffee Shop & Bakery. Walk to several bus stops, close to two subway stations and Danforth GO.
详情
- 上市时间: Thursday, October 03, 2024
- 城市: Toronto
- 社区: Birchcliffe-Cliffside
- 交叉路口: Birchmount & Kingston
- 详细地址: 130 Hollis Avenue, Toronto, M1N 2C8, Ontario, Canada
- 客厅: Hardwood Floor, Pot Lights, Crown Moulding
- 厨房: Ceramic Floor, Granite Counter, Stainless Steel Appl
- 挂盘公司: Re/Max West Realty Inc. - Disclaimer: The information contained in this listing has not been verified by Re/Max West Realty Inc. and should be verified by the buyer.



