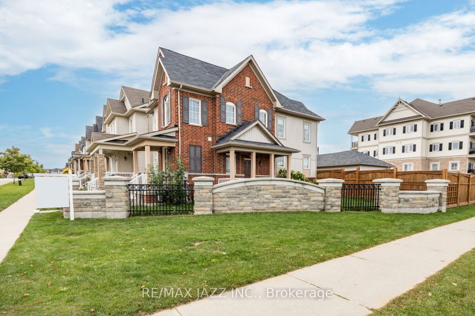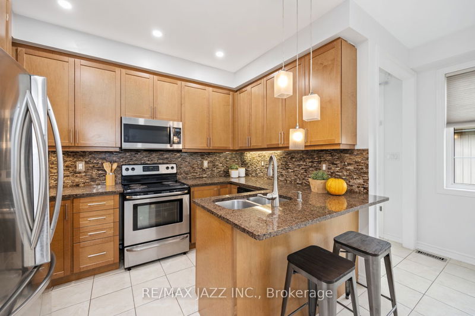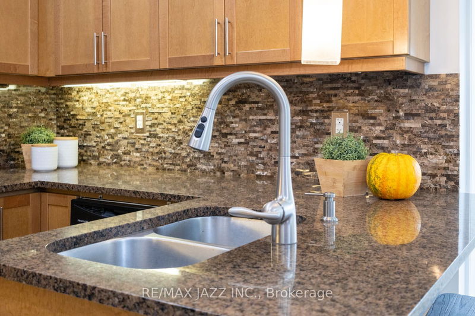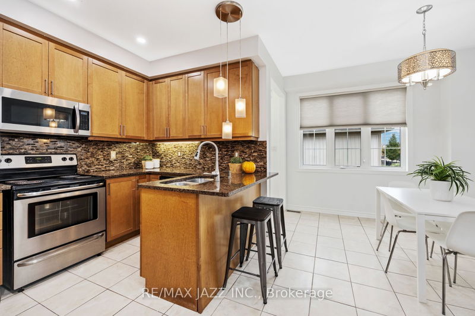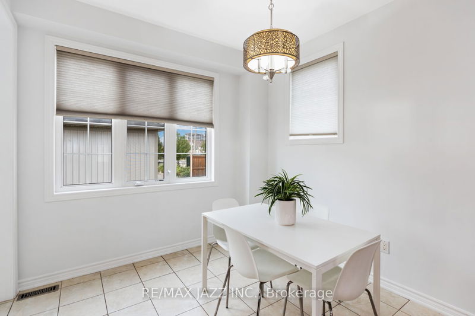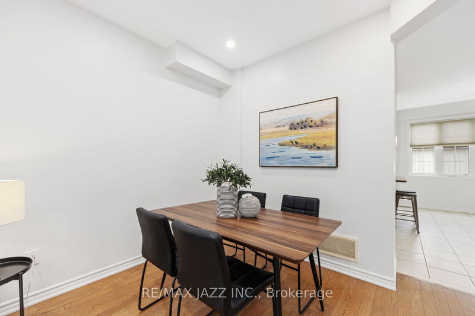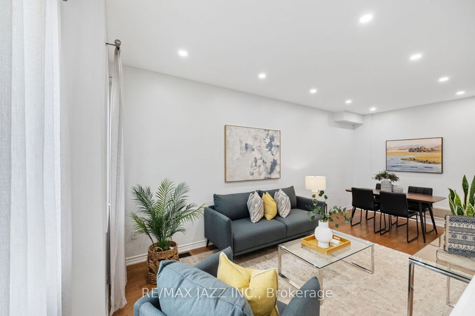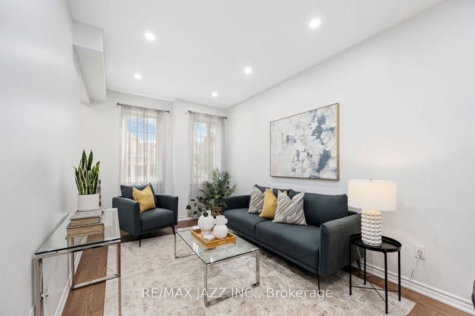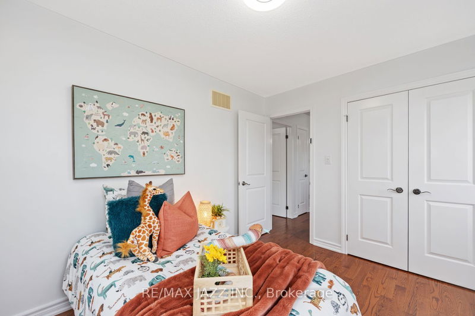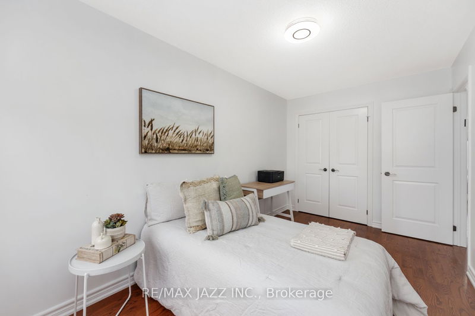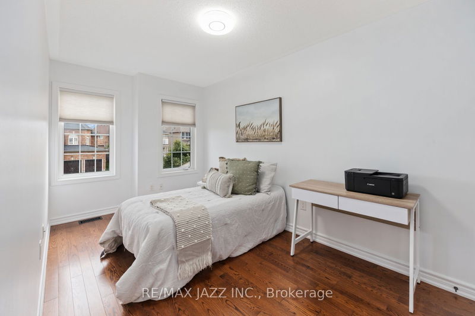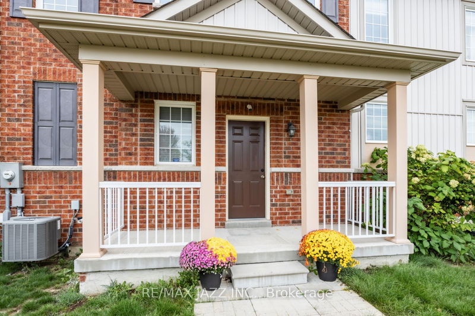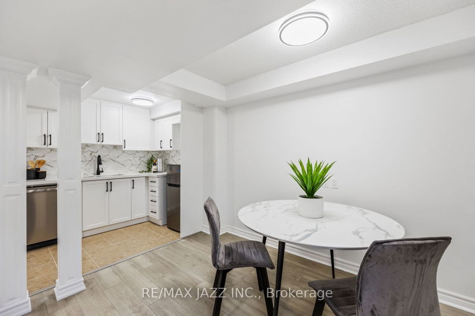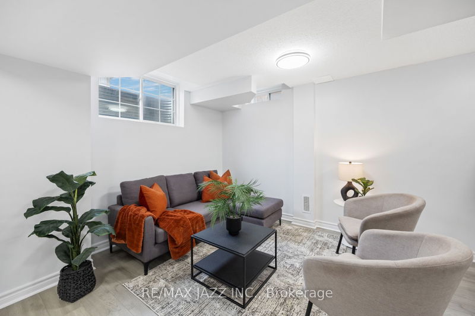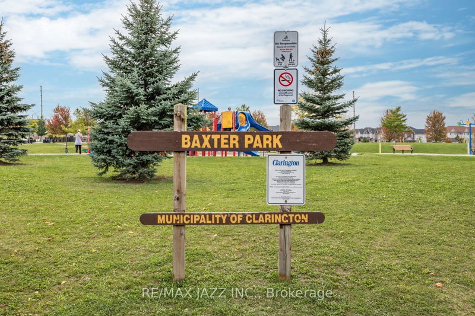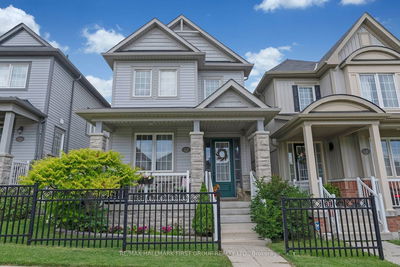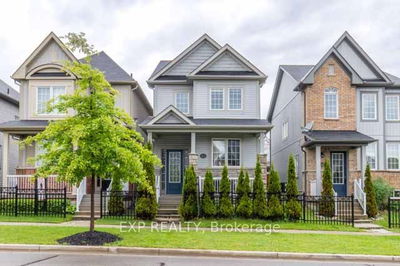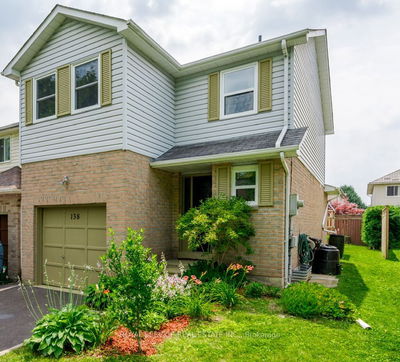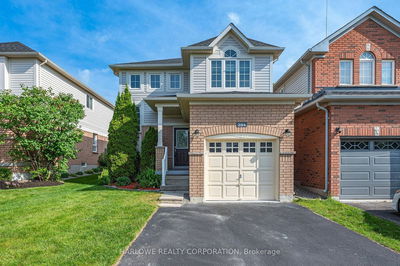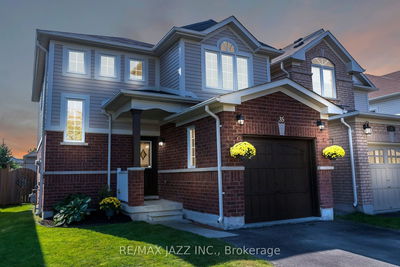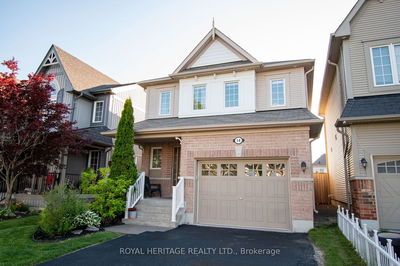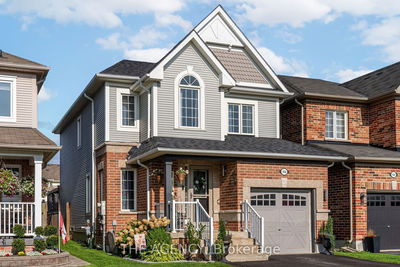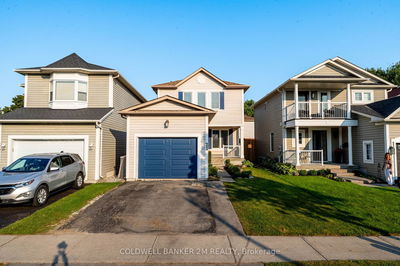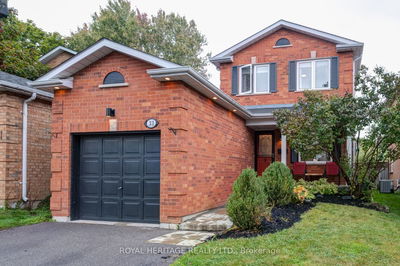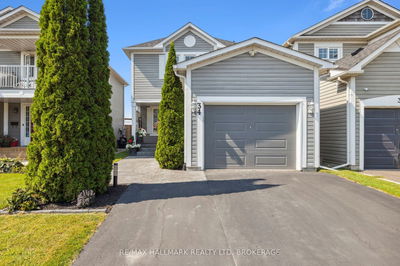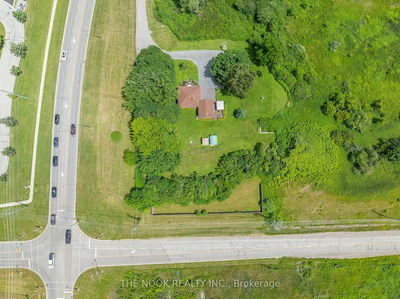Attractive, two storey home situated on a corner lot in a very convenient location. Quick and easy access to Hwy 401. Walk to schools, shopping, parks, restaurants, and transit. Three entrances into the home from the front, side and back. Kitchen, with breakfast area, boasts tile flooring, a convenient breakfast bar, granite counters, a striking tile backsplash and stainless steel appliances. Combined dining and living area features pot lighting and gleaming hardwood floors. The second floor features three good-sized bedrooms, including a primary bedroom with a walk-in closet and a three piece ensuite. A separate side entrance, with covered porch, leads to the downstairs. The basement contains a spacious recreation room, complete with a wet bar with ample cupboard space and a built-in dishwasher making it ideal for entertaining. A fourth bedroom in the basement comes with a double closet for added storage. The property also contains a detached two car garage.
详情
- 上市时间: Thursday, October 03, 2024
- 3D看房: View Virtual Tour for 2 Mcbride Avenue
- 城市: Clarington
- 社区: Bowmanville
- 详细地址: 2 Mcbride Avenue, Clarington, L1C 0J6, Ontario, Canada
- 厨房: Tile Floor, Granite Counter, Breakfast Bar
- 客厅: Hardwood Floor, Pot Lights, Combined W/Dining
- 挂盘公司: Re/Max Jazz Inc. - Disclaimer: The information contained in this listing has not been verified by Re/Max Jazz Inc. and should be verified by the buyer.



