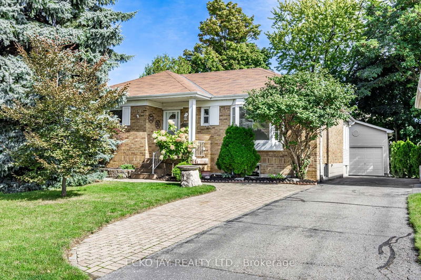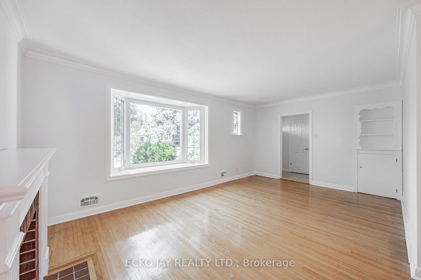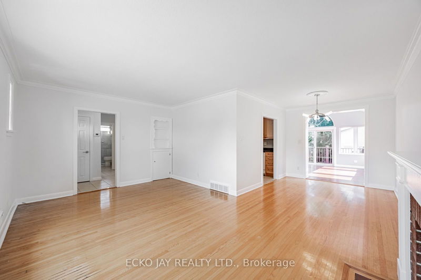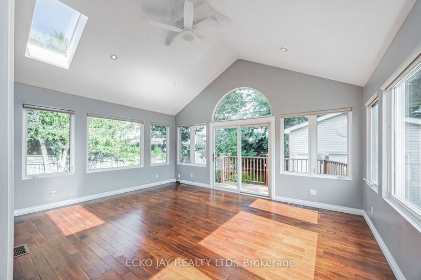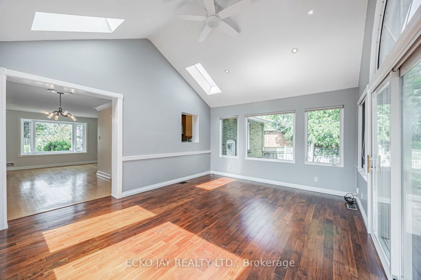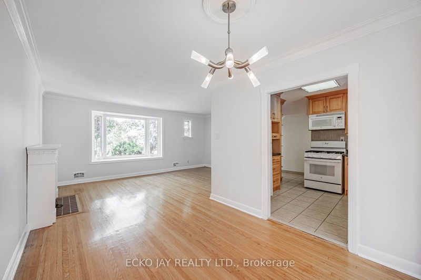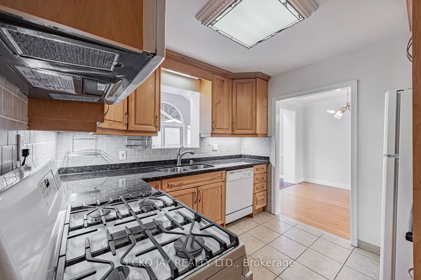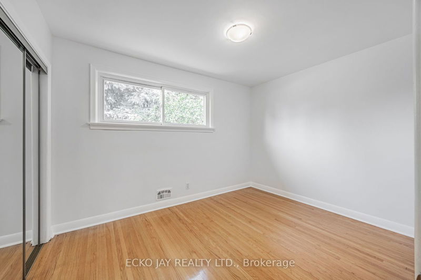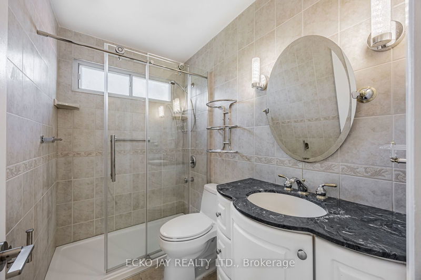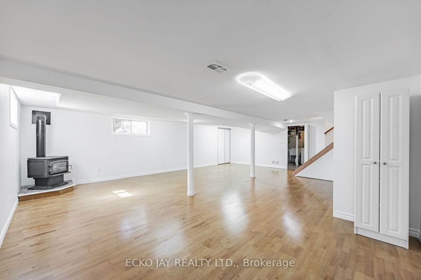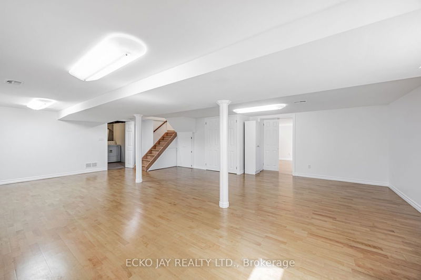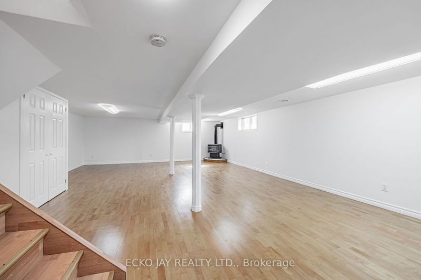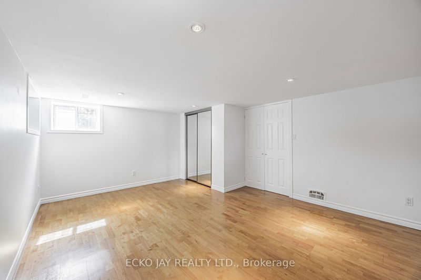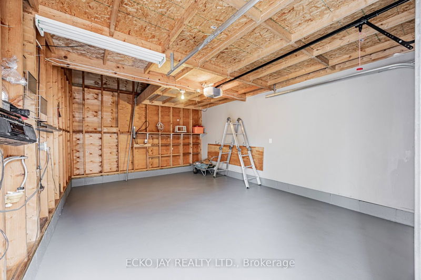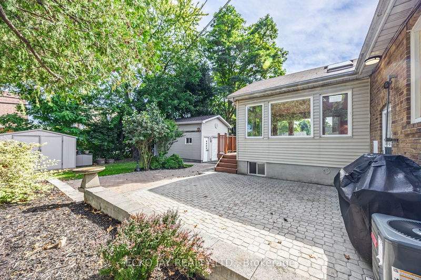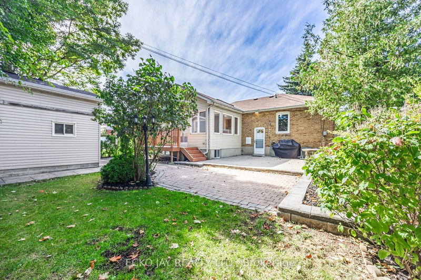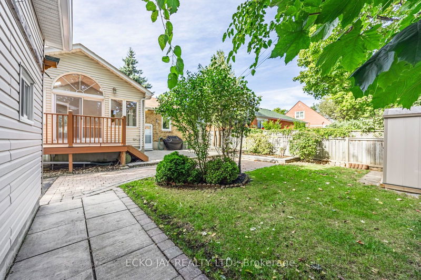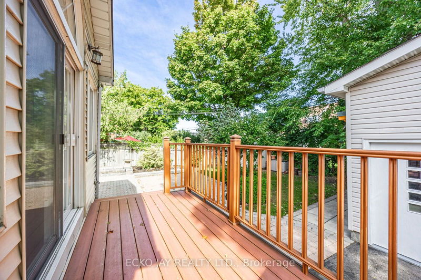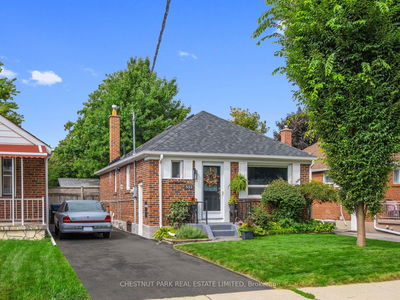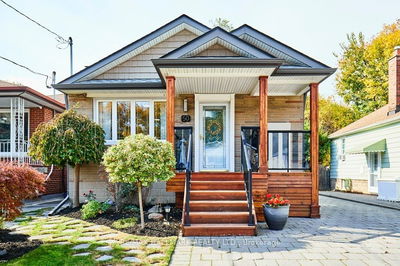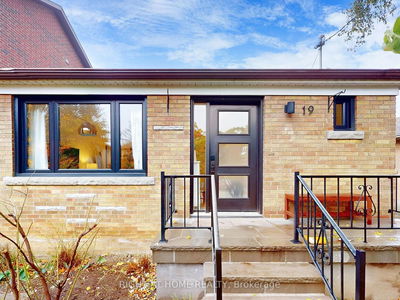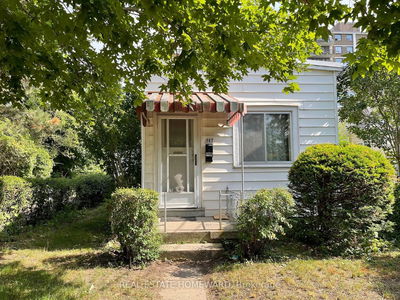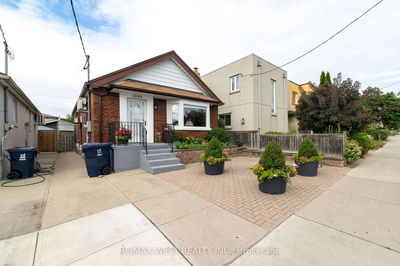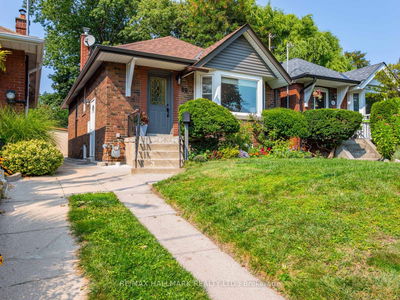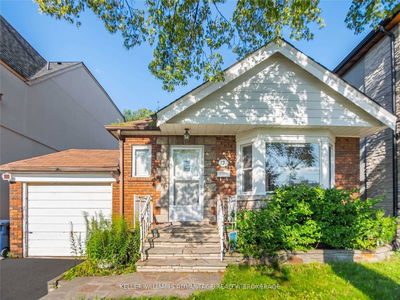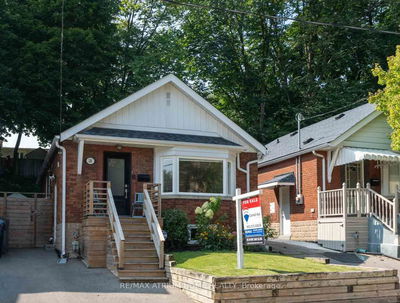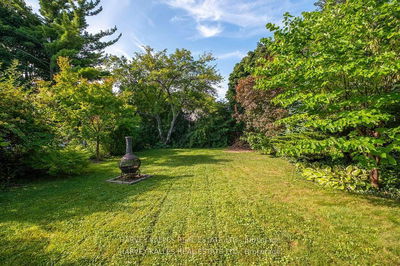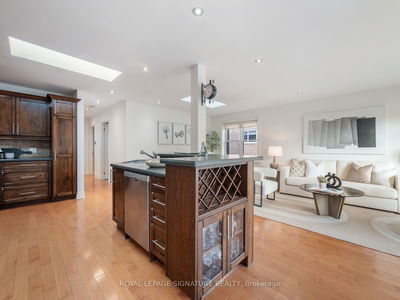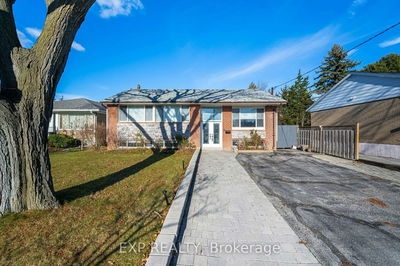This bright, beautifully maintained home sits on a private 51-foot lot and features a separate entrance, offering great in-law potential. The sun-filled family room addition boasts a cathedral ceiling, and the lower-level bedroom addition adds extra living space. With parking for up to 6 cars and a spacious garage with a loft, this home is perfect for both convenience and storage. Enjoy easy access to the outdoors with a walk-out to the deck, a large private patio, and garden. The updated kitchen is just one of the many highlights of this lovely home in the much-sought-after Wexford Maryvale community. Located steps from the TTC and major highways like the DVP and 401, this home is close to the Gatineau Hydro Corridor Trail, Maryvale Park (which includes baseball diamonds, tennis courts, a pool, and a playground), the Maryvale Community Center, and several schools, including Maryvale Public School, St. Kevins Catholic School, and Wexford Collegiate School of the Arts. Nearby amenities like Parkway Mall, Costco, Home Depot, bowling, a library, and a variety of restaurants make this an excellent alternative to condo living, perfect for entertaining and enjoying the community. Note: The house extension adds an additional 250 sq ft on each of the upper and lower levels.
详情
- 上市时间: Thursday, October 03, 2024
- 3D看房: View Virtual Tour for 51 Ivorwood Crescent
- 城市: Toronto
- 社区: Wexford-Maryvale
- 交叉路口: Pharmacy/Ellesmere
- 详细地址: 51 Ivorwood Crescent, Toronto, M1R 2X6, Ontario, Canada
- 客厅: Bay Window, Hardwood Floor, Crown Moulding
- 厨房: Renovated, Granite Counter, O/Looks Family
- 家庭房: Cathedral Ceiling, W/O To Garden, Pot Lights
- 挂盘公司: Ecko Jay Realty Ltd. - Disclaimer: The information contained in this listing has not been verified by Ecko Jay Realty Ltd. and should be verified by the buyer.

