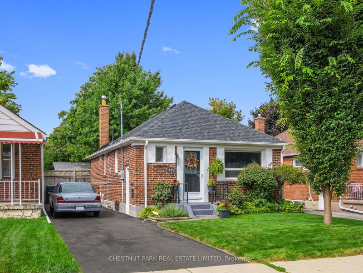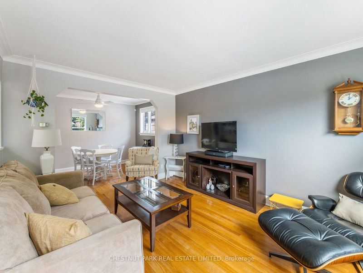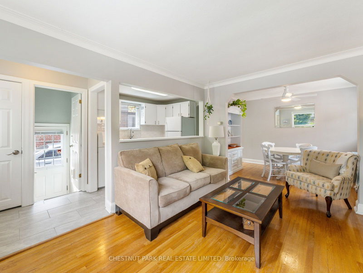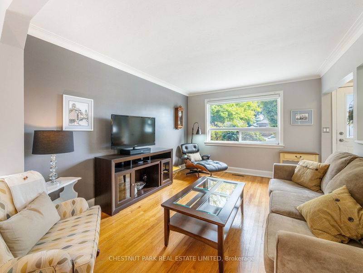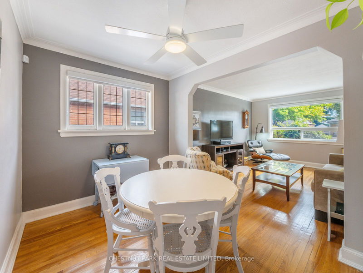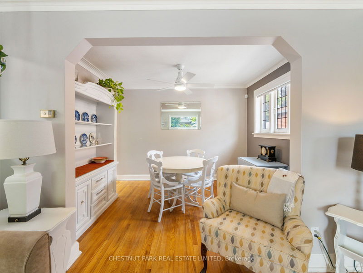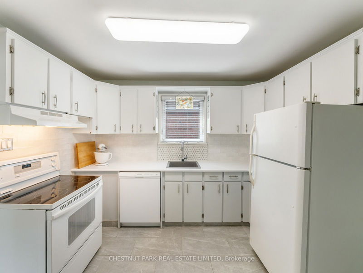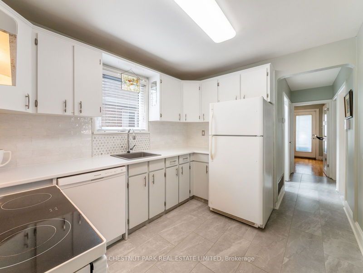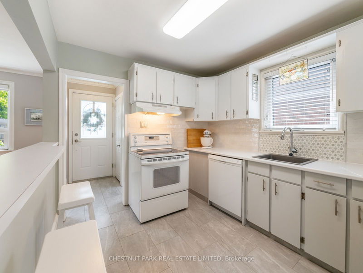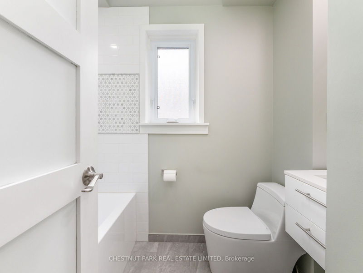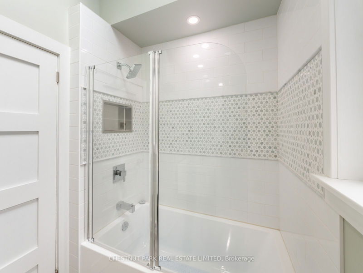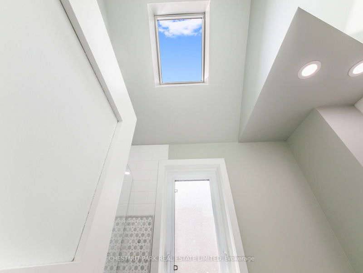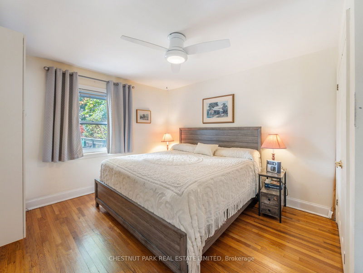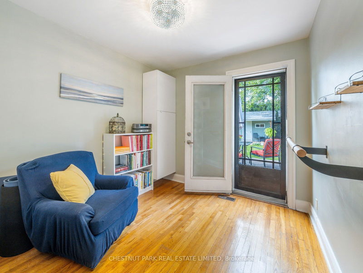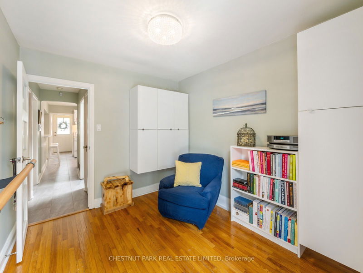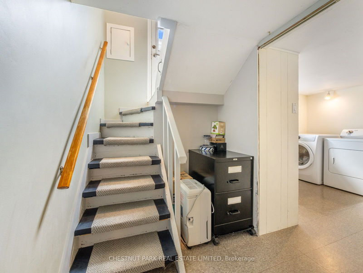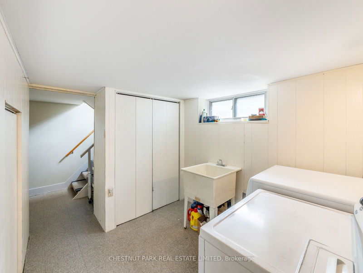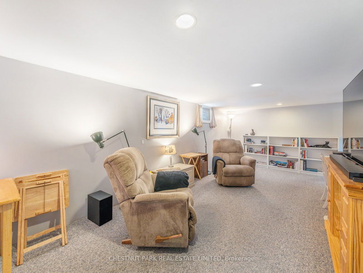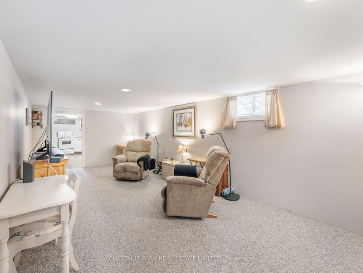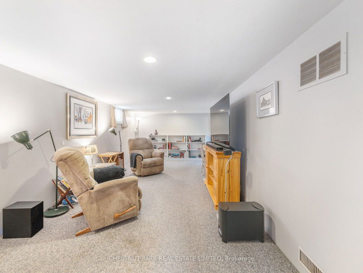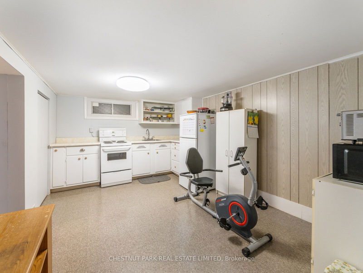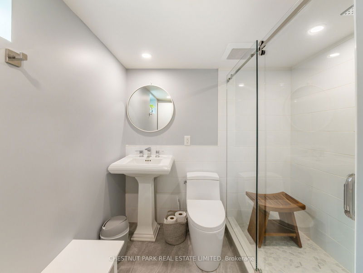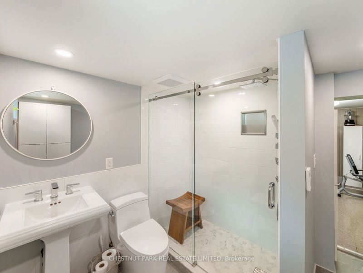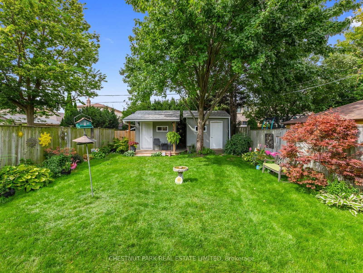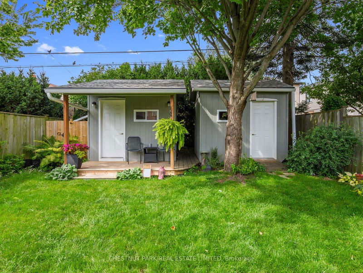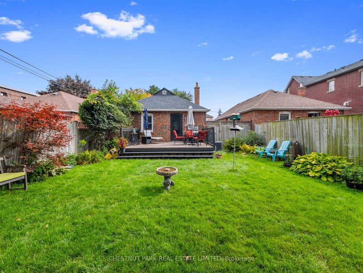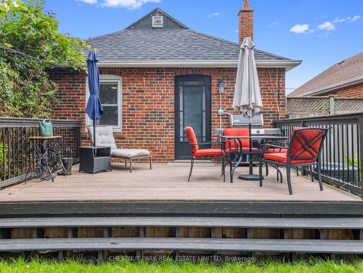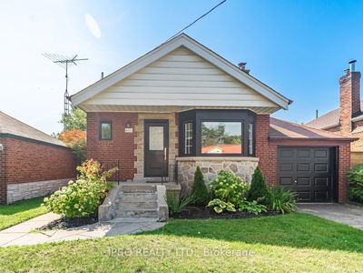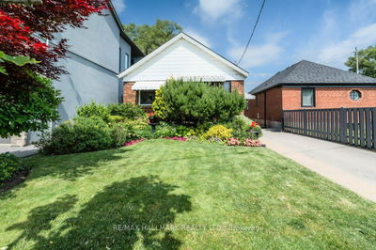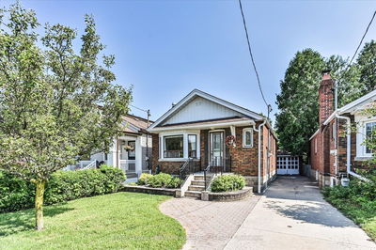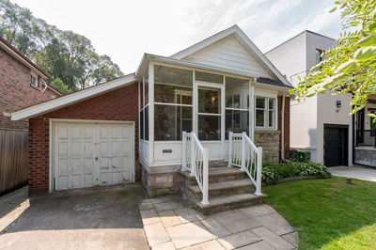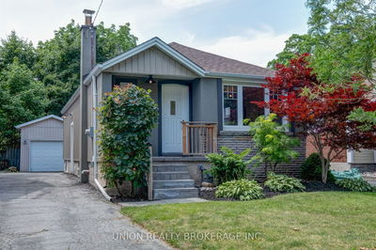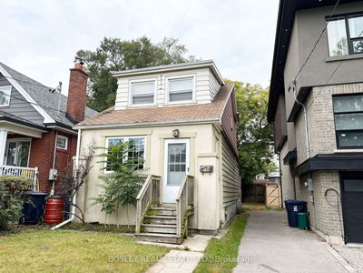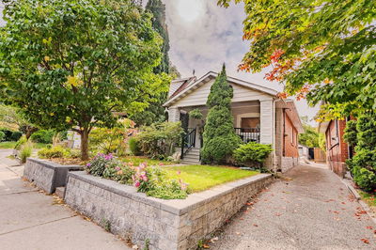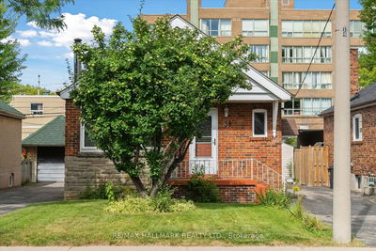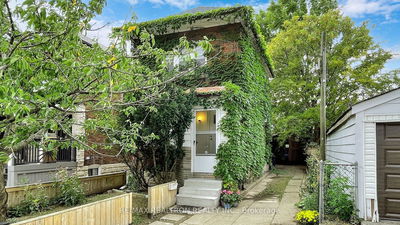Fall head over heels for this extremely well-maintained bungalow where pride of ownership is evident throughout. A spacious living and dining room offer gleaming hardwood floors and charming leaded glass windows. The adjoining sun filled kitchen with newer backsplash and floors opens nicely to the main living space allowing the chef in anyone to partake in conversations and entertaining. The newly renovated bathroom truly provides a spa-like feeling and has a rare, vaulted ceiling with a skylight. A main level primary bedroom easily accommodates a king-sized bed. A west facing backyard offers a spacious deck, 2 large sheds, and meticulously maintained lawn providing a true cottage in the city feel. The finished basement has a second kitchen, fully renovated bathroom, and separate side entrance, allowing for multiple uses separate income generating apt, in-law suite, or hang-out space for kids. Steps to the shops of East York Village, this home is also conveniently located close to Michael Garron Hospital and offers convenient access to the DVP. OFFERS ANYTIME!
详情
- 上市时间: Monday, September 09, 2024
- 城市: Toronto
- 社区: East York
- 交叉路口: Coxwell/O'Connor
- 客厅: Hardwood Floor, Combined W/Dining, Picture Window
- 厨房: Tile Floor, O/Looks Living, South View
- 厨房: Pantry
- 挂盘公司: Chestnut Park Real Estate Limited - Disclaimer: The information contained in this listing has not been verified by Chestnut Park Real Estate Limited and should be verified by the buyer.

