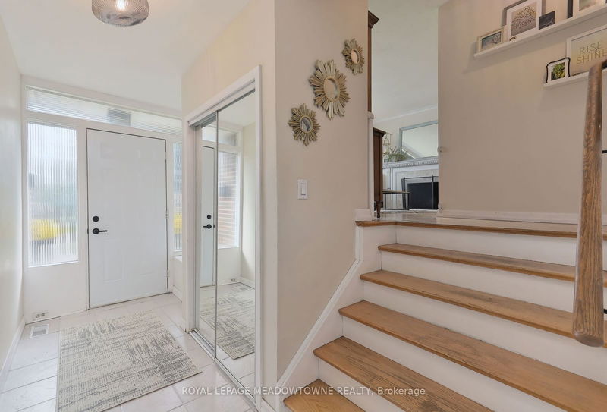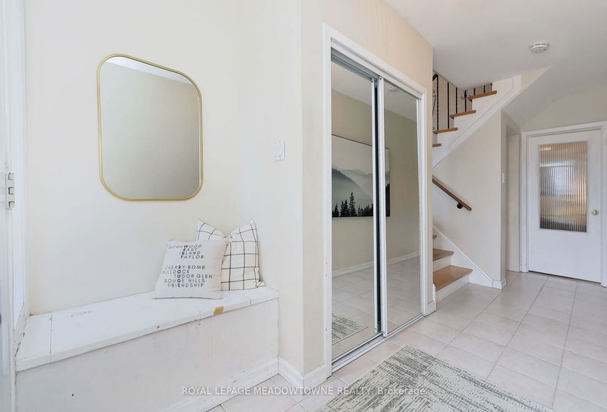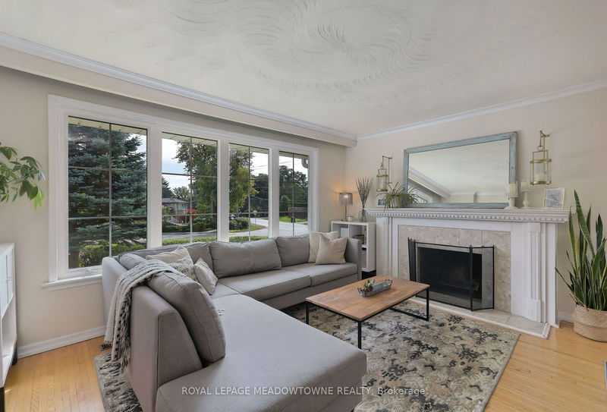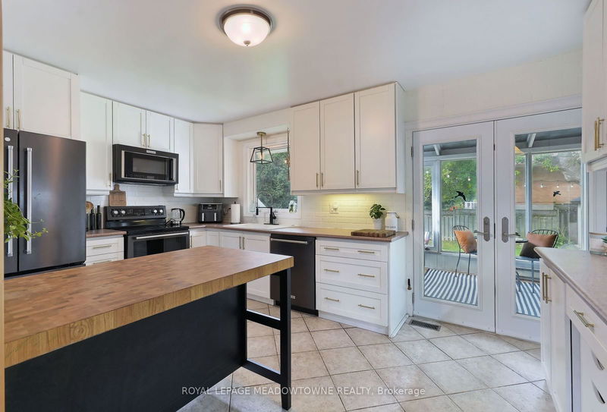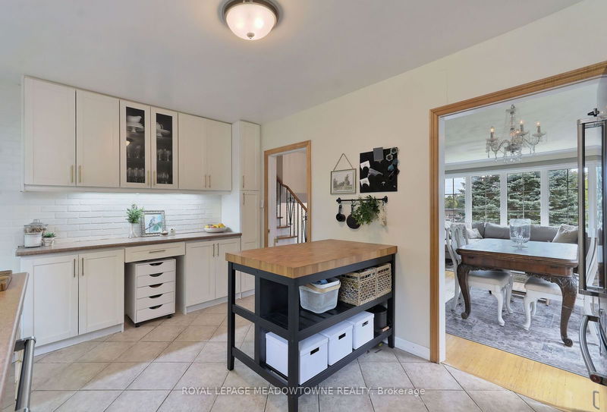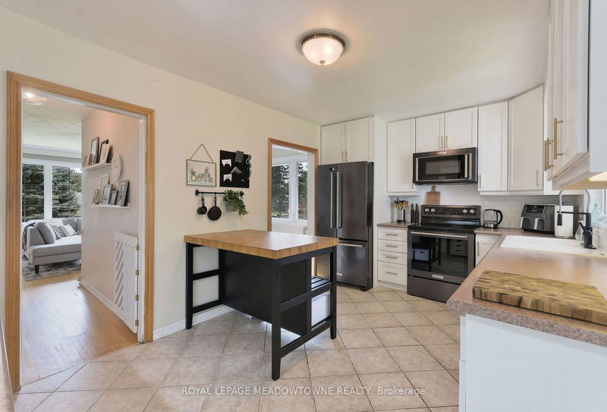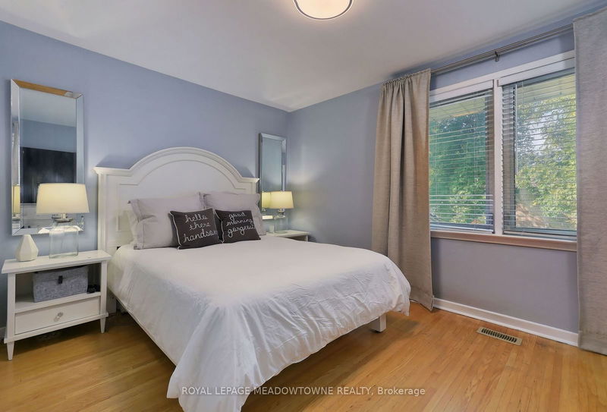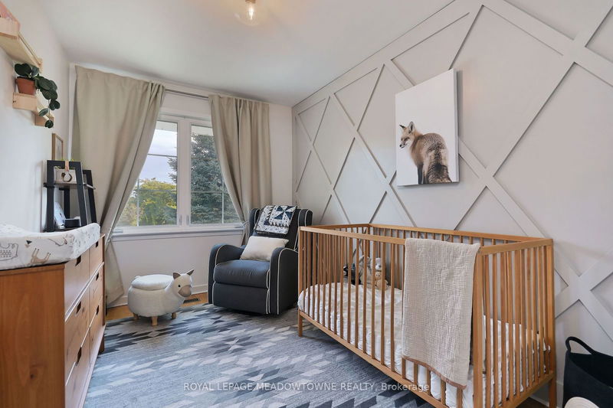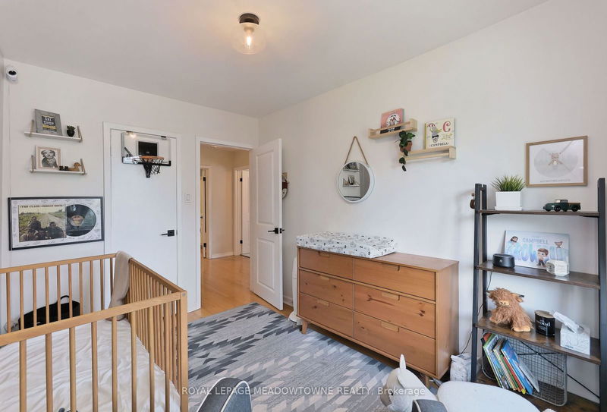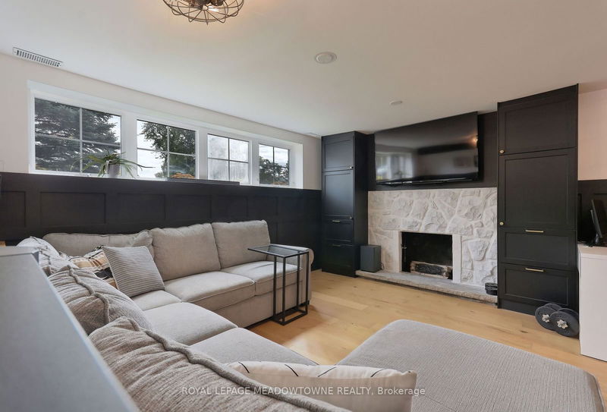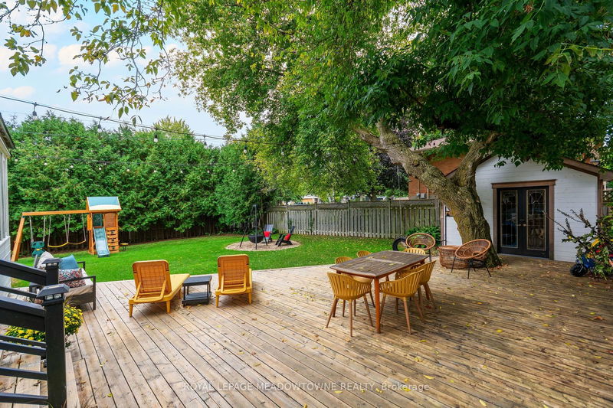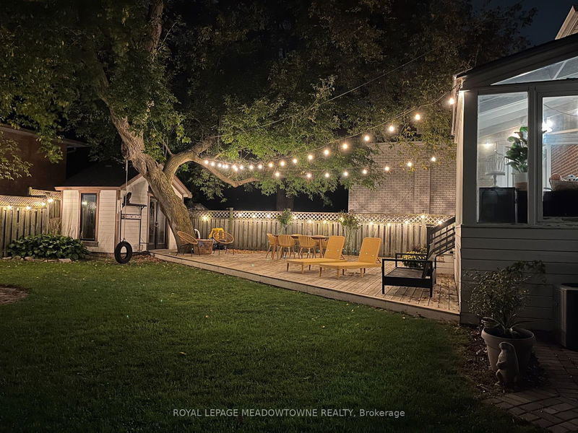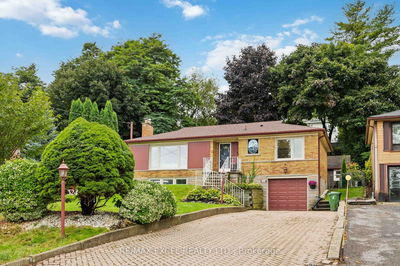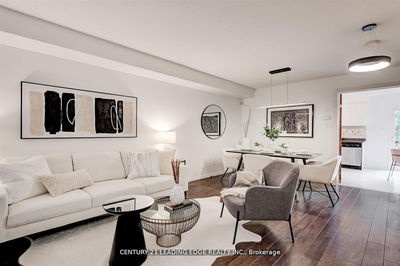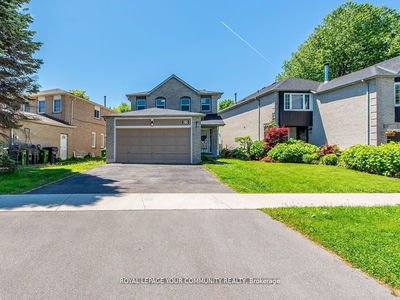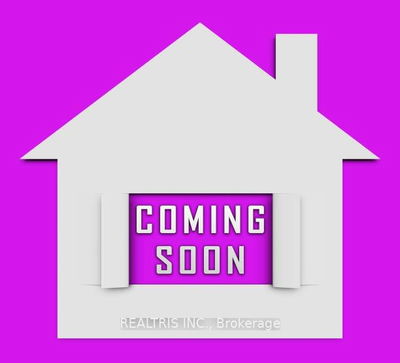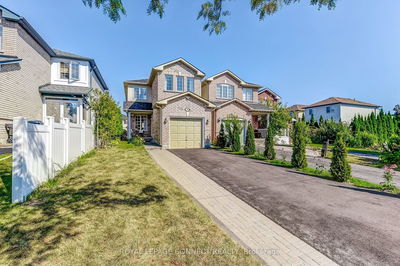Welcome to charming 400 Friendship Ave! Located in sought-after West Rouge, walking distance to top schools, Rouge Beach & lakefront trails. This bright spacious home features 4 bedrooms and is situated on a premium sized, private, tree lined lot. The inviting foyer leads to a ground level suite, with separate entrance and 2PC washroom. A few steps up, the bright living area boasts a spacious kitchen, dining room and living room, perfect for entertaining and family enjoyment. French doors off the kitchen lead you to a generous deck and landscaped backyard with a custom shed. The upper level includes a large primary bedroom with WI closet, two additional bedrooms and a renovated 4PC bath. The lower level offers a versatile space that can be used as a recreation room or home office. Beautiful built-ins line the space for ample storage. Easy access to Rouge Hill GO station, TTC, and HWY 401. Basement Reno (2020),Upstairs Bath (2021), Shed (2019), Tankless HWT Heater (Owned)
详情
- 上市时间: Thursday, October 03, 2024
- 3D看房: View Virtual Tour for 400 Friendship Avenue
- 城市: Toronto
- 社区: Rouge E10
- 交叉路口: Port Union/Island/Friendship
- 详细地址: 400 Friendship Avenue, Toronto, M1C 2Y5, Ontario, Canada
- 厨房: Updated, W/O To Sunroom, French Doors
- 客厅: Combined W/Dining, Large Window, Hardwood Floor
- 家庭房: B/I Shelves, Above Grade Window, Updated
- 挂盘公司: Royal Lepage Meadowtowne Realty - Disclaimer: The information contained in this listing has not been verified by Royal Lepage Meadowtowne Realty and should be verified by the buyer.


