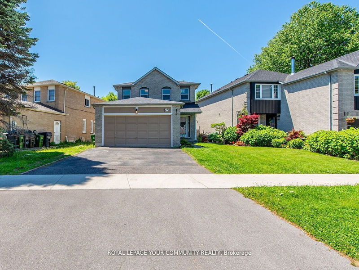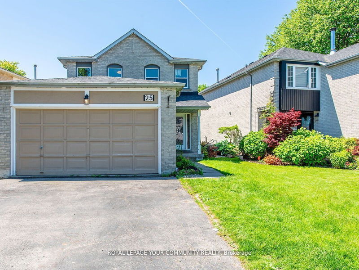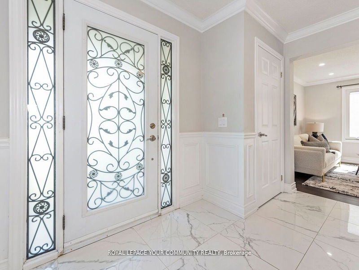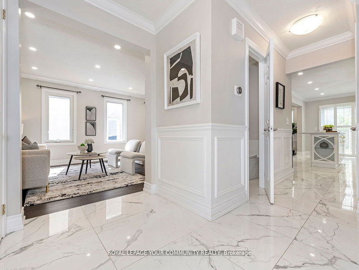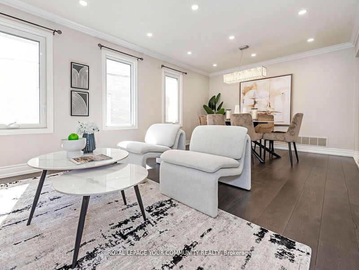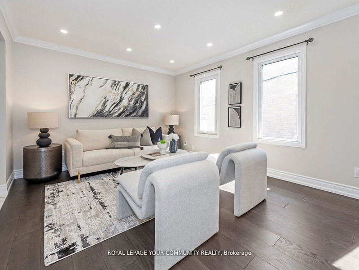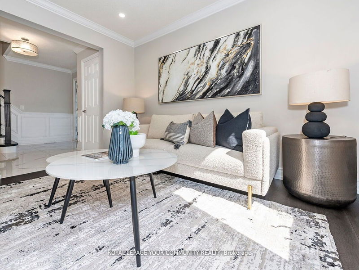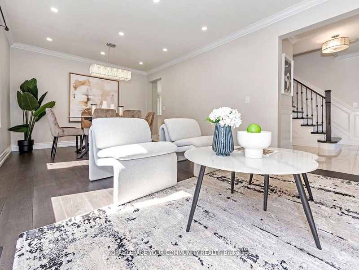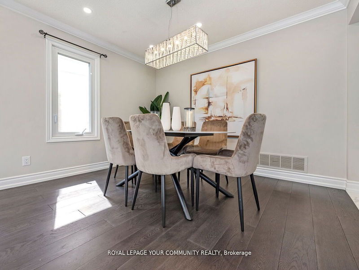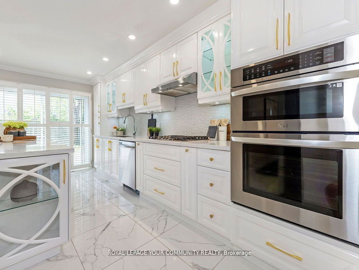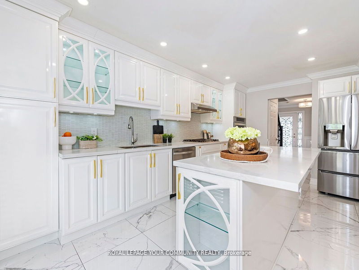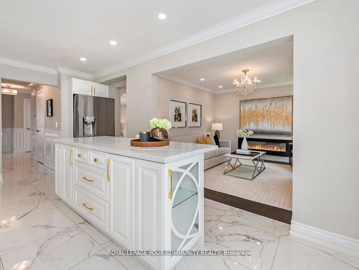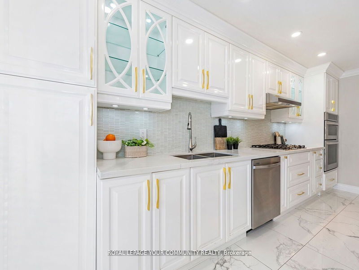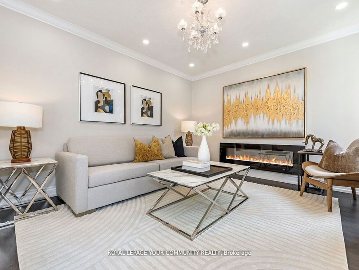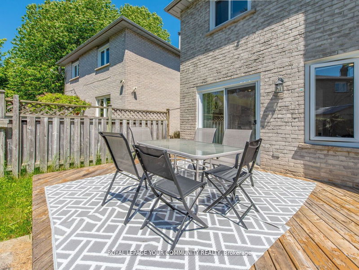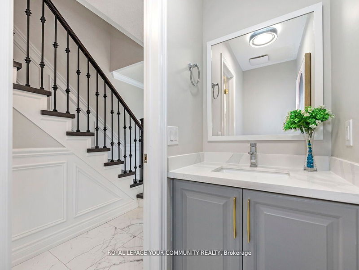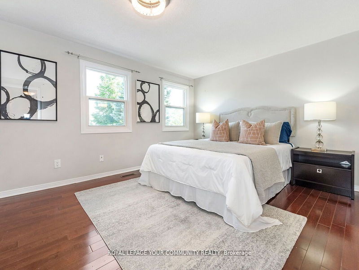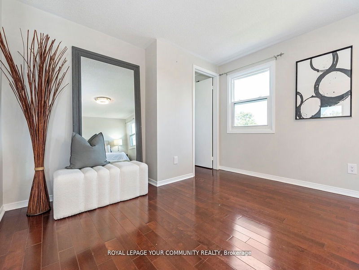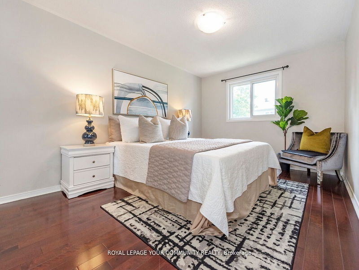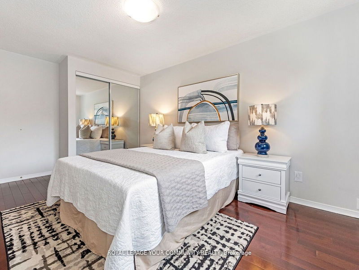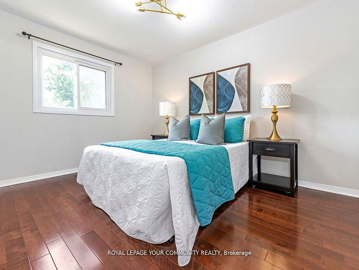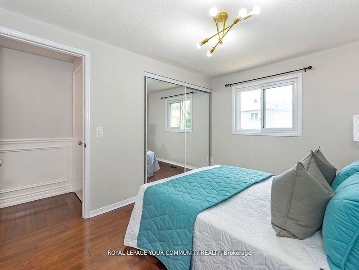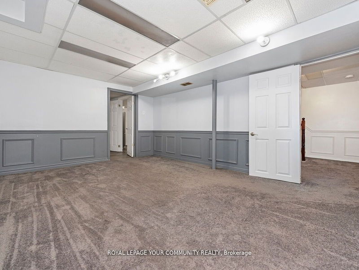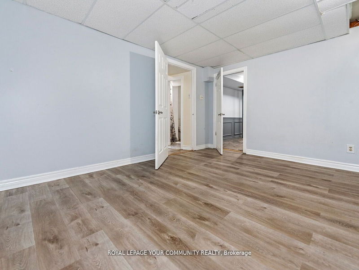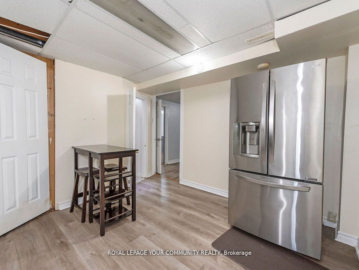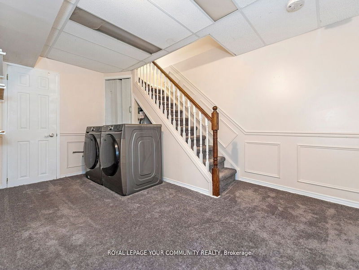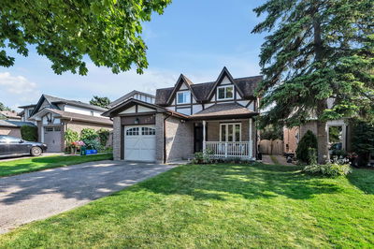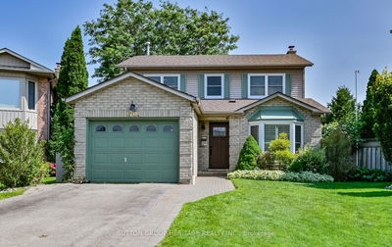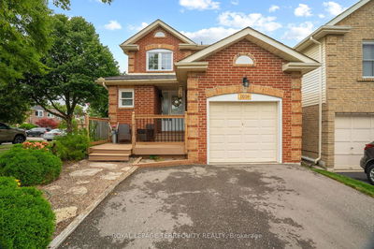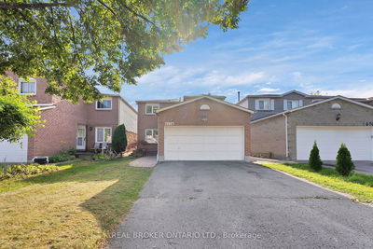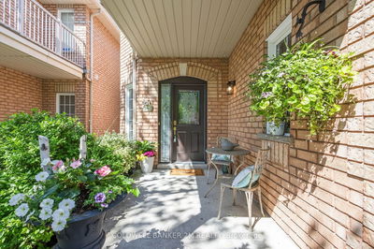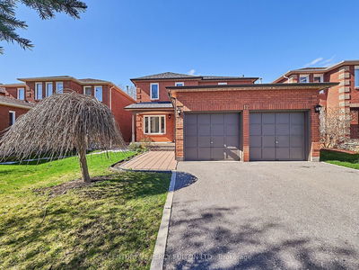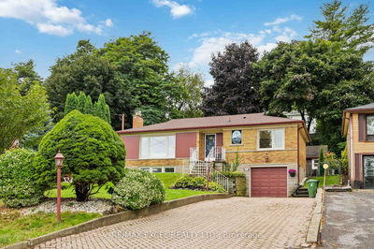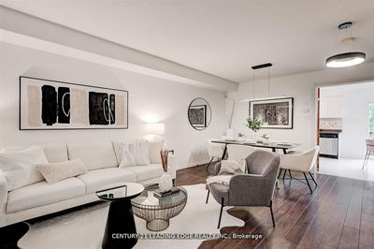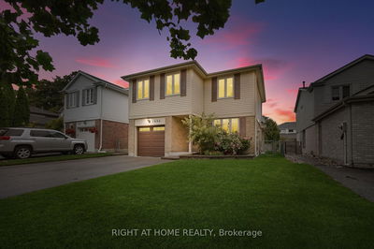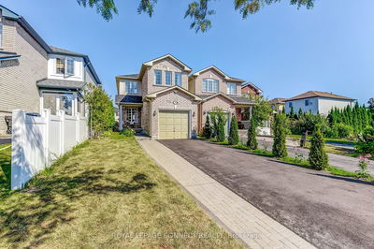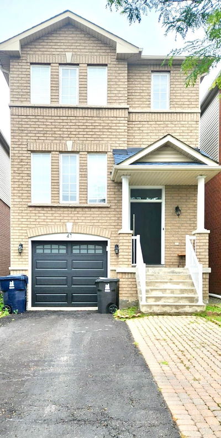Welcome to 25 Bornholm Drive. Located steps away from the Rouge National Park, Rouge beach, waterfront trails, the Go train and a short 5 min drive to the 401. The home features a open concept first floor with brand new engineered hardwood flooring (2023), new paint (2023) , pot lights throughout, large windows letting in an abundance of sunlight, fully renovated powder room (2023) , large living/dining/family room, a brand new kitchen (2023) featuring built in appliances such as gas stove, S/S stacked oven and microwave, Dishwasher, quartz counters, California shutters, new custom cabinetry and a brand new island. The second floor features a bright and spacious master bedroom with a walk in closet and an Ensuite bathroom. The basement is fully finished with a separate entrance, one bedroom, full bathroom, and a kitchen, perfect for young families getting into their first home and needing extra income. Furnace replaced in 2022, roof done in 2019, outdoor pot lights installed in 2023.
详情
- 上市时间: Tuesday, September 24, 2024
- 城市: Toronto
- 社区: Rouge E10
- 交叉路口: Lawrence Ave E & Rouge Hills Dr
- 详细地址: 25 Bornholm Drive, Toronto, M1C 4P9, Ontario, Canada
- 家庭房: Fireplace, Pot Lights, Hardwood Floor
- 厨房: B/I Dishwasher, B/I Ctr-Top Stove, California Shutters
- 客厅: Vinyl Floor
- 厨房: Stainless Steel Appl, Vinyl Floor
- 挂盘公司: Royal Lepage Your Community Realty - Disclaimer: The information contained in this listing has not been verified by Royal Lepage Your Community Realty and should be verified by the buyer.

