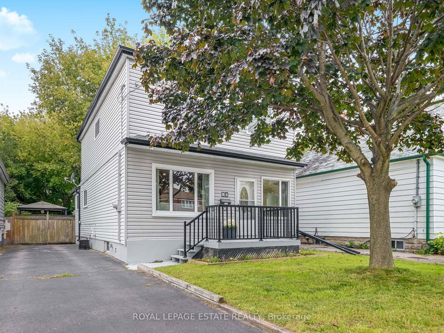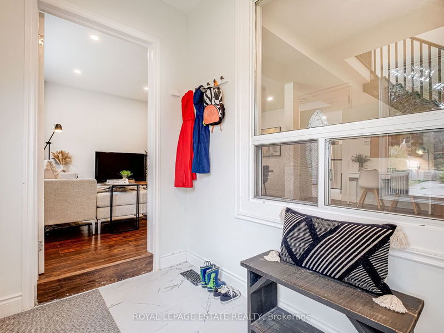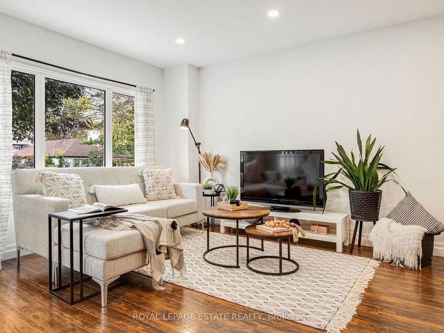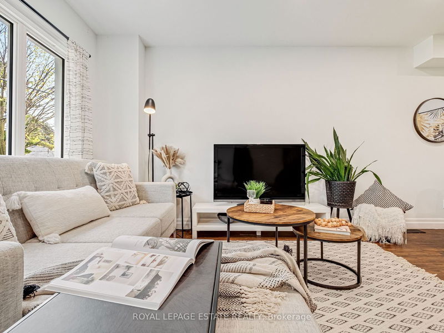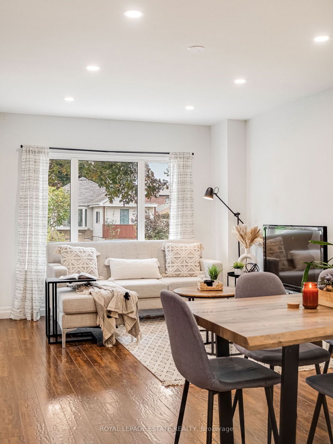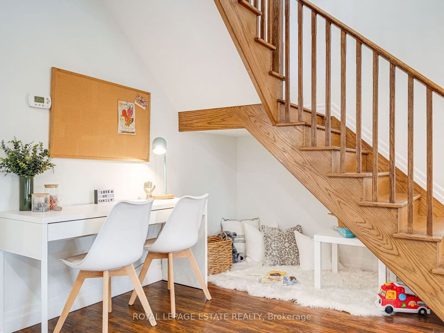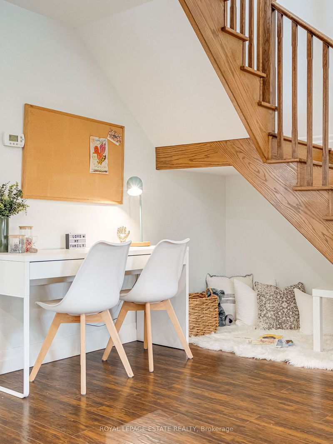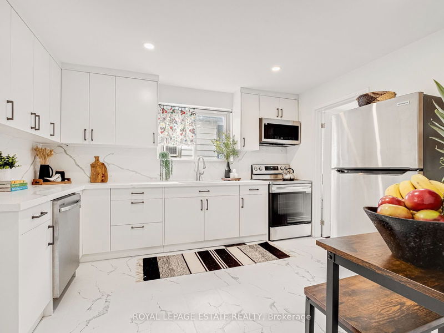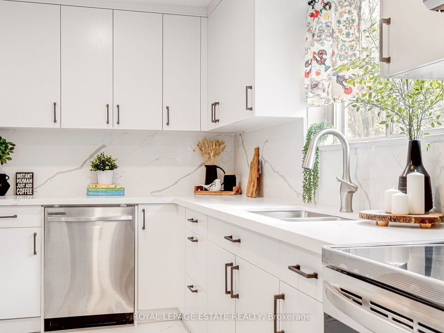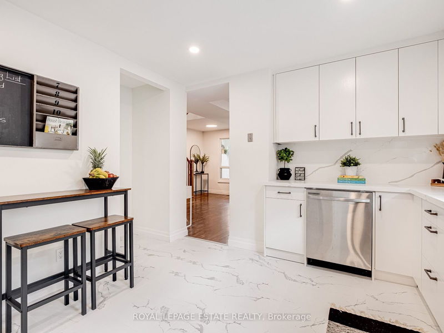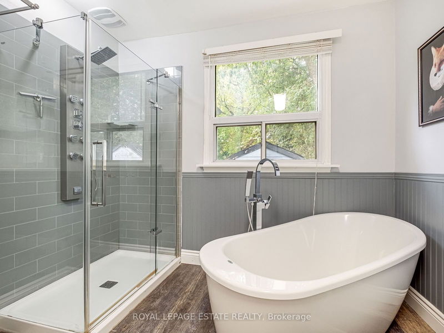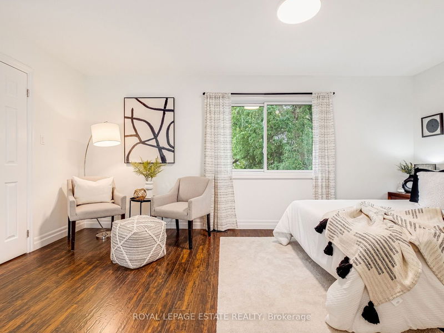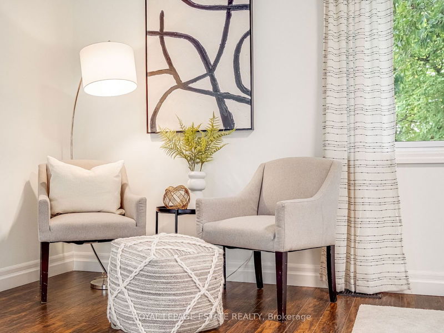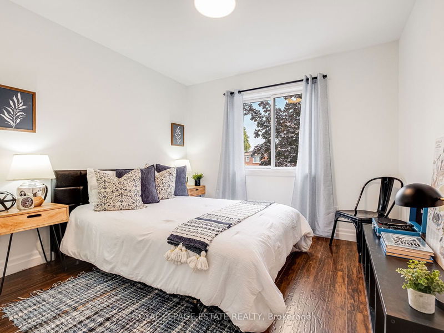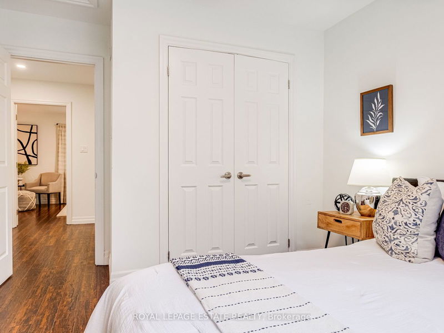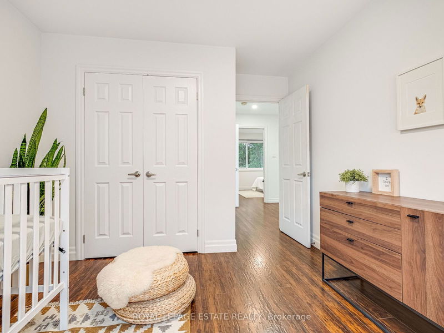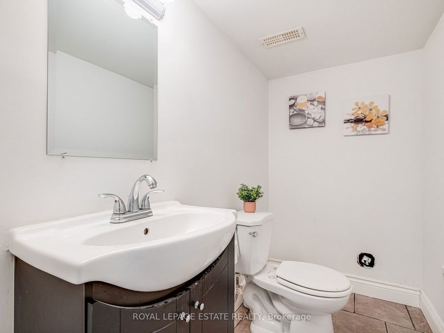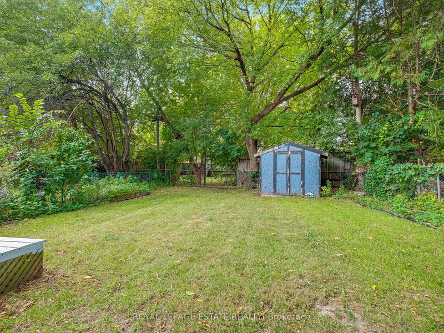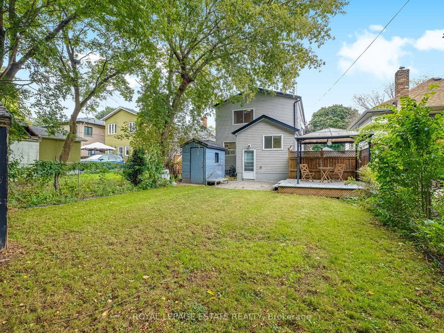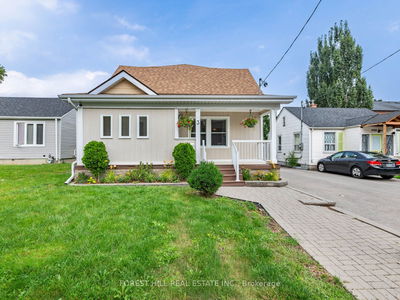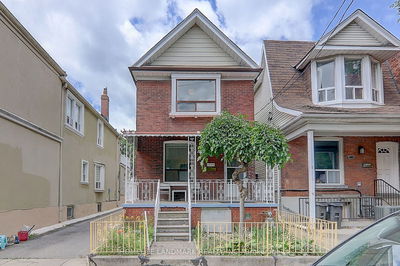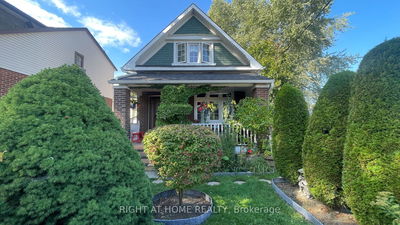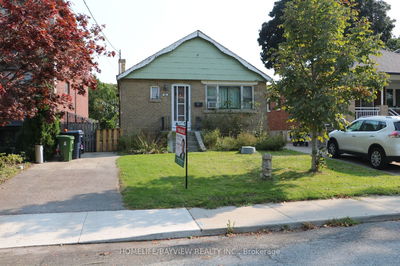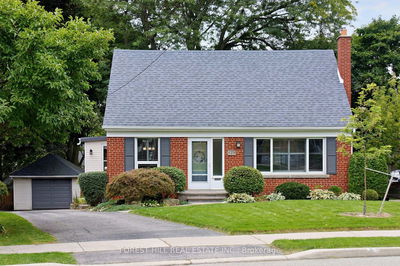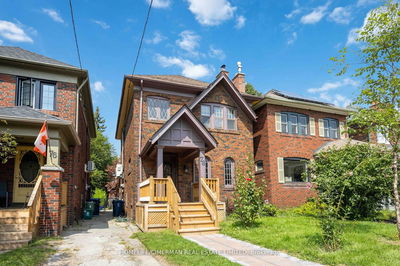Welcome to 94 Meighen Ave, a charming 2-storey detached home in the family-friendly O'Connor-Parkview neighbourhood. This freshly renovated home offers a warm, inviting atmosphere. The open-concept living and dining area is designed for both everyday comfort and entertaining. The brand new eat in kitchen is tastefully done with access to a mud/laundry room that has potential for added storage or a pantry. The walkout from the mudroom leads to the expansive backyard, perfect for enjoying morning coffee, outdoor dining, or hosting lively gatherings. The second level has a large primary bedroom with great storage and it's own access to a newly added second floor washroom. The other 2 bedrooms are both a generous size with great closet space. The lower level with additional laundry, washroom, new kitchen and a great room, adds incredible flexibility as a nanny/in-law suite or the possibility to generate additional income. Ideally situated near Taylor Creek Park and well-regarded schools, including George Webster Elementary and East York Collegiate, this home offers both family-friendly amenities and easy city access. You'll also love the convenience of nearby big box stores for all your shopping needs, Commuting is a breeze with nearby TTC bus routes connecting to Coxwell and Woodbine Stations, along with quick access to the DVP..
详情
- 上市时间: Wednesday, October 02, 2024
- 城市: Toronto
- 社区: O'Connor-Parkview
- 交叉路口: Victoria Park/St Clair
- 客厅: Hardwood Floor, Open Concept, Large Window
- 厨房: Porcelain Floor, Renovated, Eat-In Kitchen
- 厨房: Porcelain Floor, Above Grade Window
- 挂盘公司: Royal Lepage Estate Realty - Disclaimer: The information contained in this listing has not been verified by Royal Lepage Estate Realty and should be verified by the buyer.

