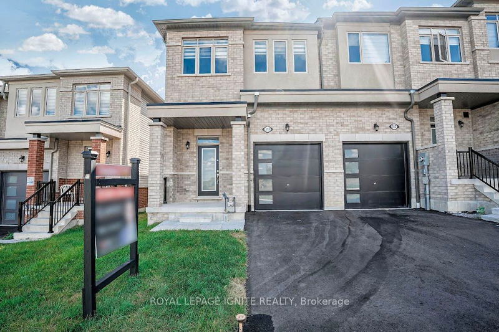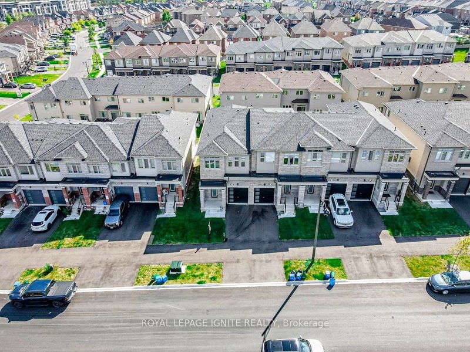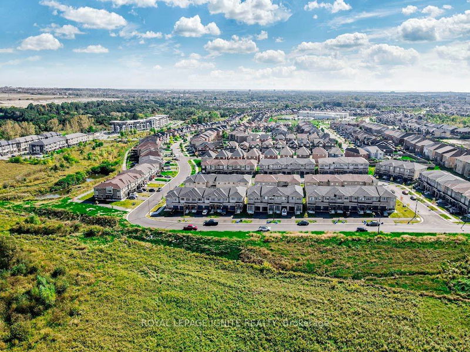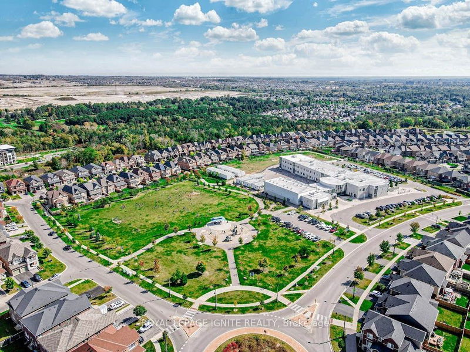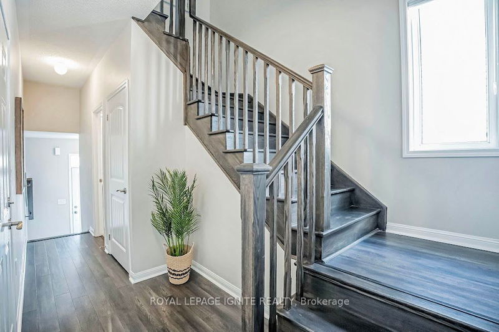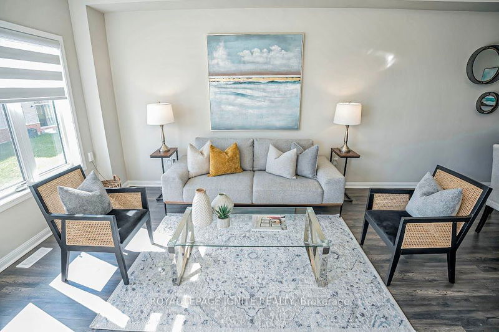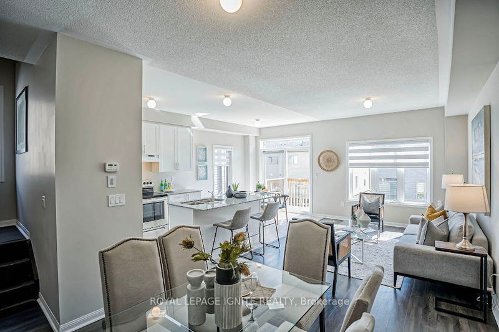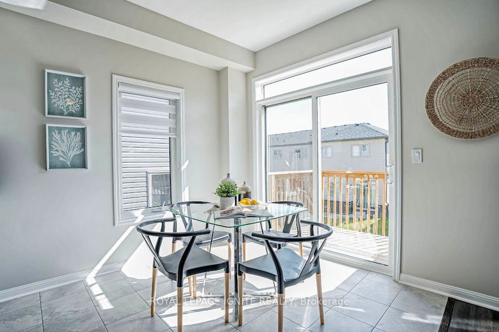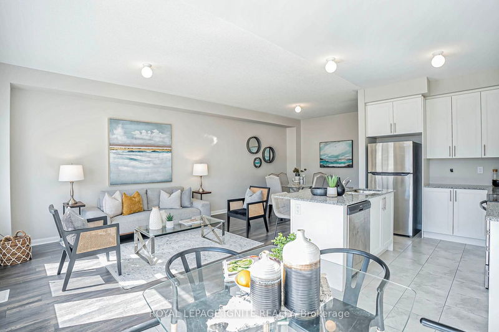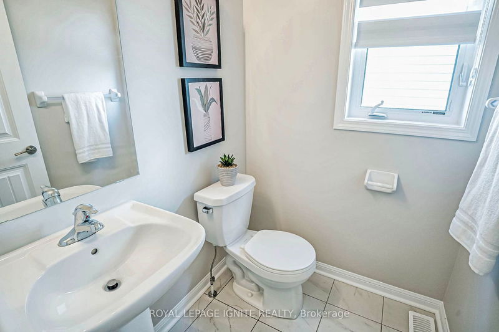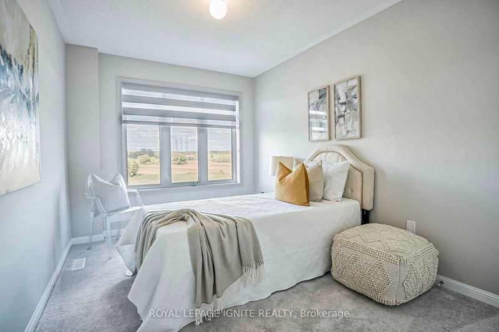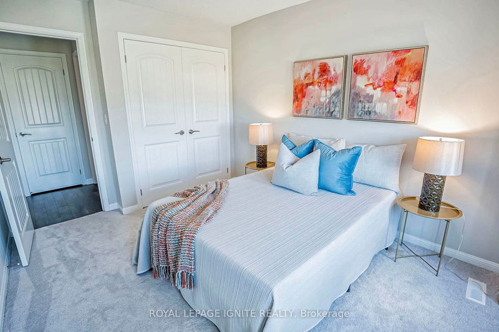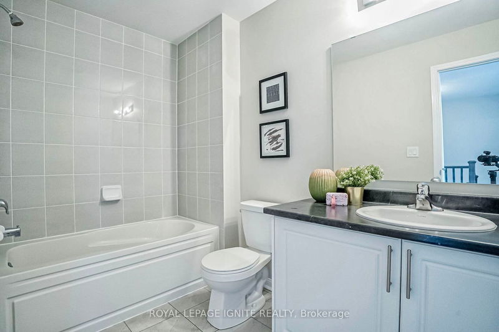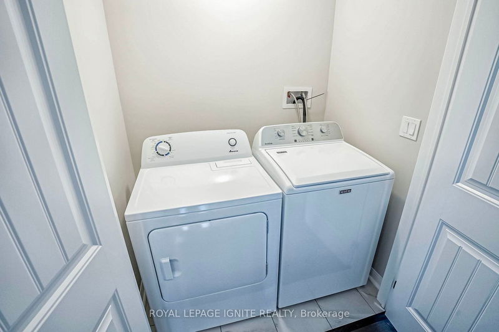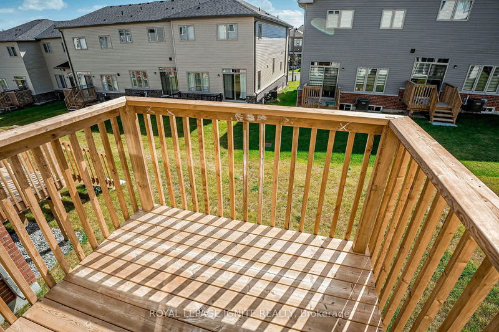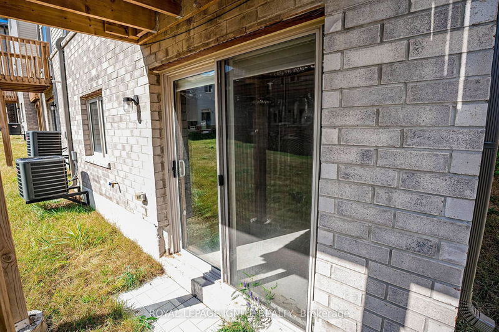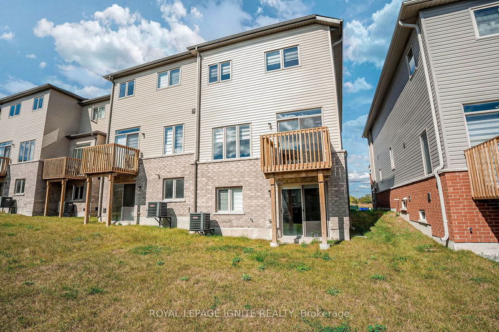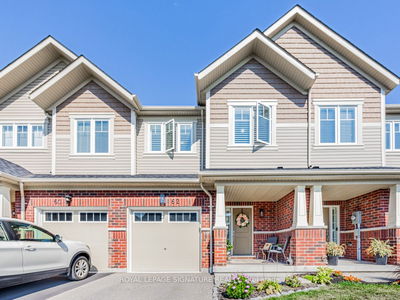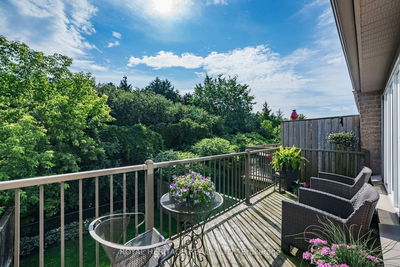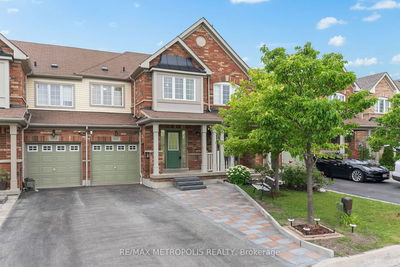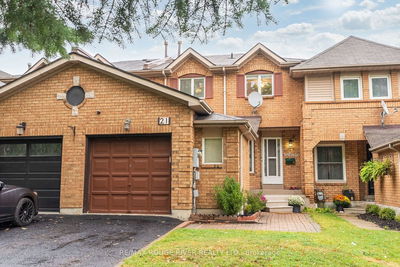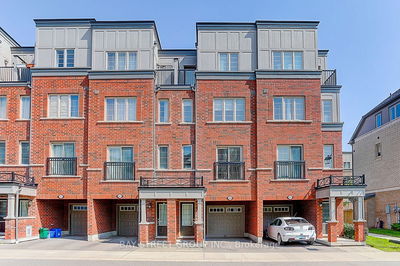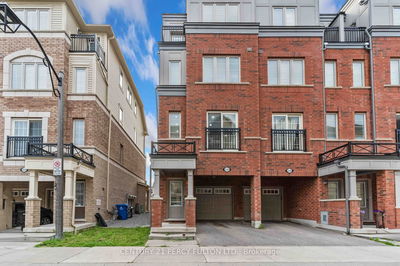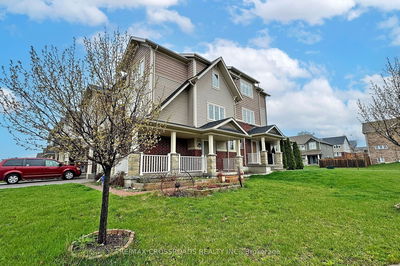Absolutely stunning, newer 2-storey FREEHOLD end-unit townhouse in the highly sought-after Windfields community. This "Winchester" model by Delpark Homes offers 1,684 sq. ft. of elegant living space, with no maintenance fees! The home feels like a semi-detached with its spacious end-unit layout. Featuring laminate flooring on the main level, quartz countertops, updated cabinetry, fresh paint, zebra blinds, and 9 ft. ceilings. Extra windows provide an abundance of natural light. Conveniently located close to Ontario Tech University, Durham College, golf courses, shopping (Costco and plazas), banks, and schools. Easy access to the 407. The main level includes a bright breakfast area with a walkout to the deck and backyard. Note: Property taxes have not yet been assessed.
详情
- 上市时间: Wednesday, October 02, 2024
- 3D看房: View Virtual Tour for 319 Windfields Farm Drive E
- 城市: Oshawa
- 社区: Windfields
- 详细地址: 319 Windfields Farm Drive E, Oshawa, L1L 0M2, Ontario, Canada
- 客厅: Laminate, Combined W/Dining, Open Concept
- 厨房: Ceramic Floor, Centre Island, Stainless Steel Appl
- 挂盘公司: Royal Lepage Ignite Realty - Disclaimer: The information contained in this listing has not been verified by Royal Lepage Ignite Realty and should be verified by the buyer.

