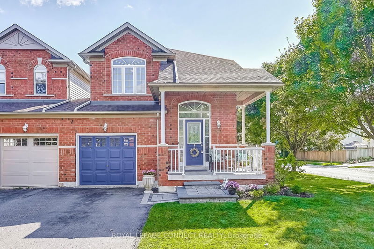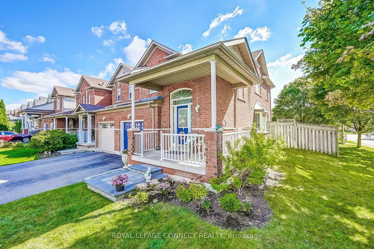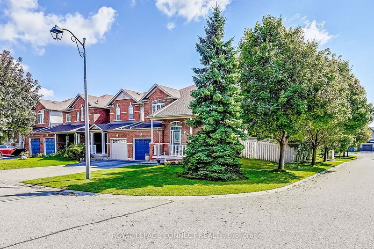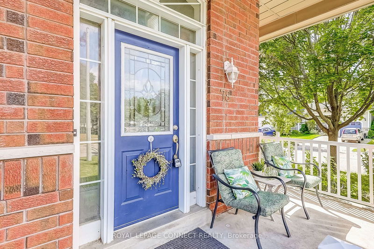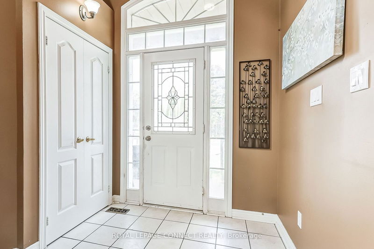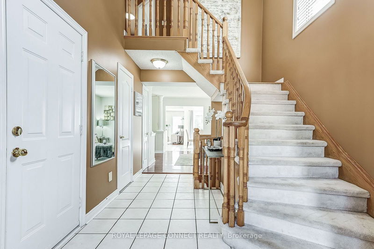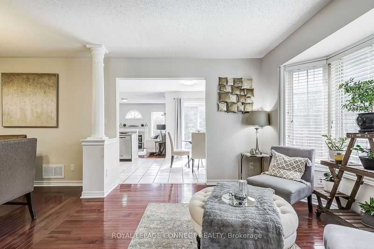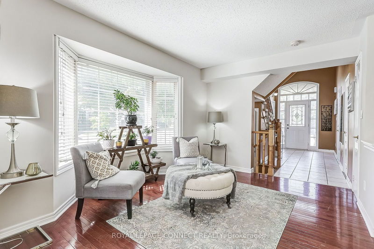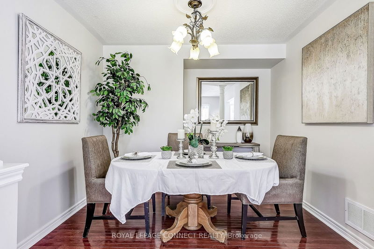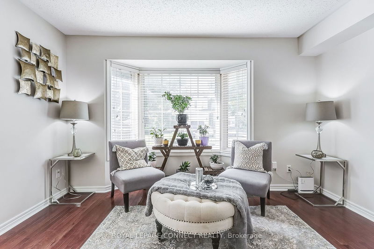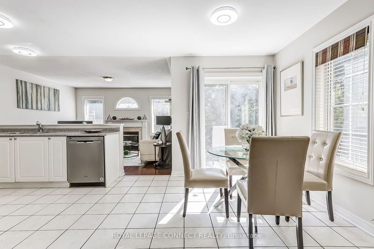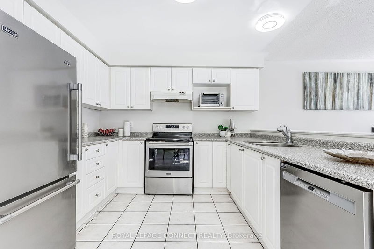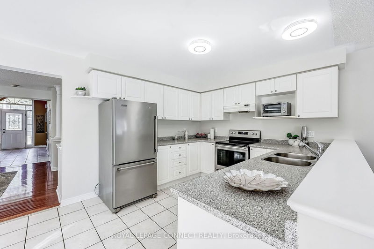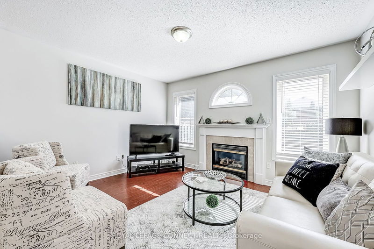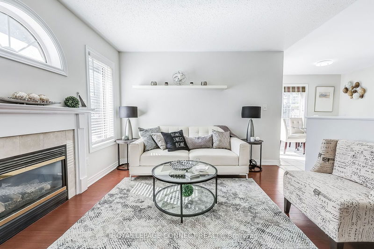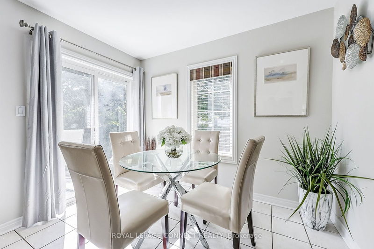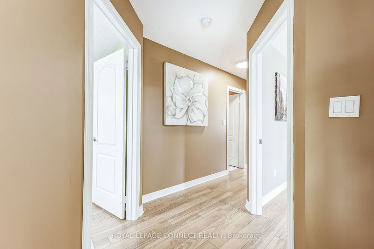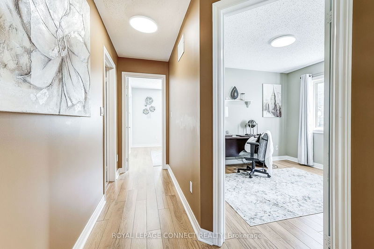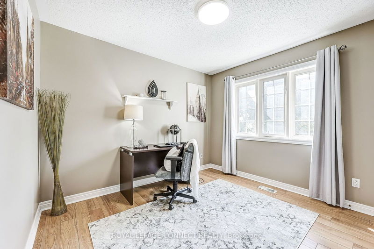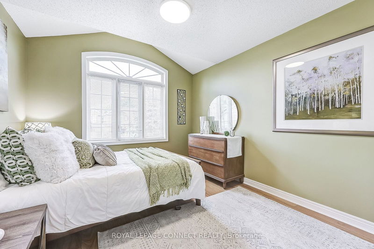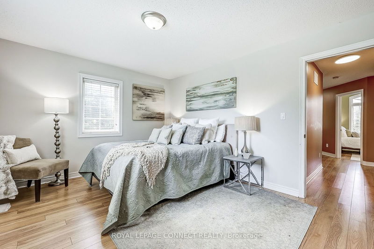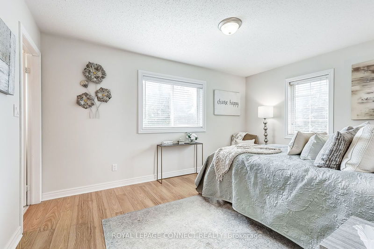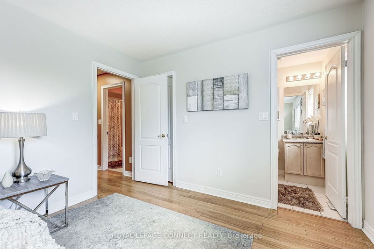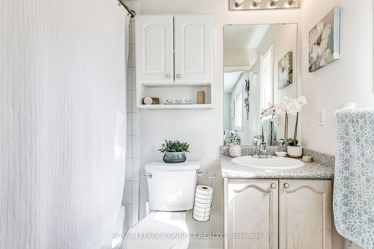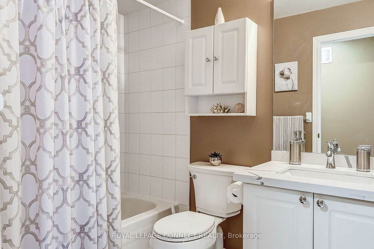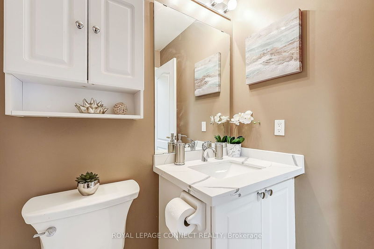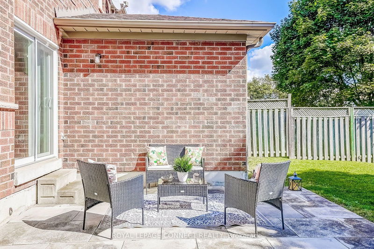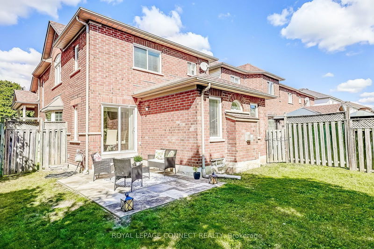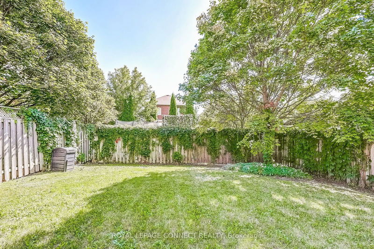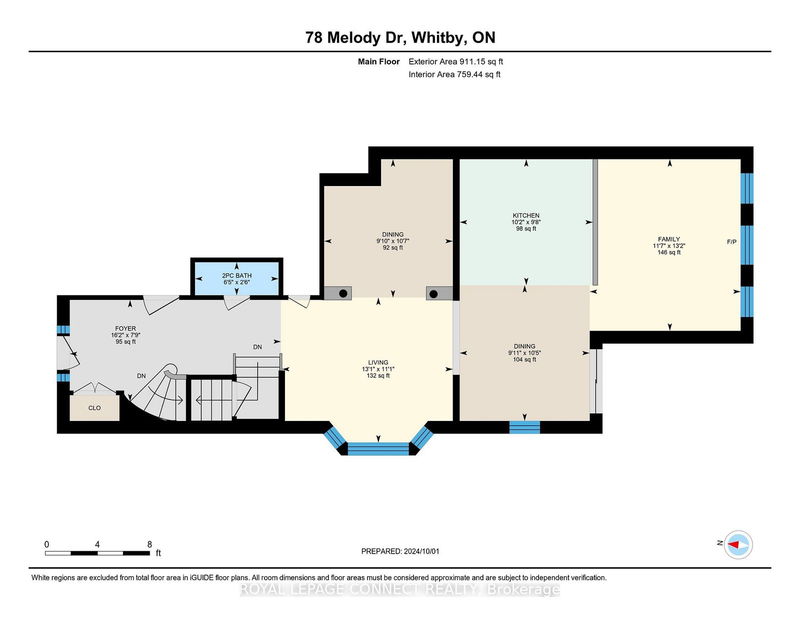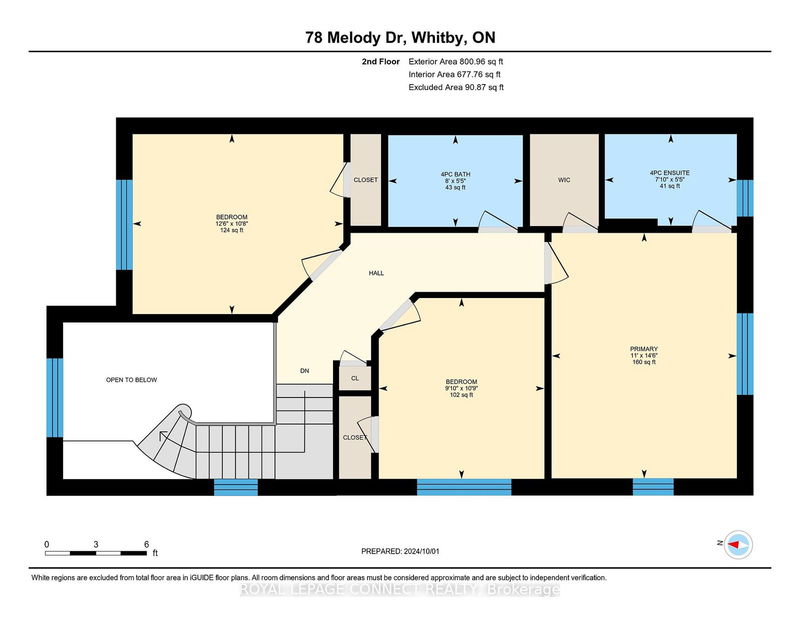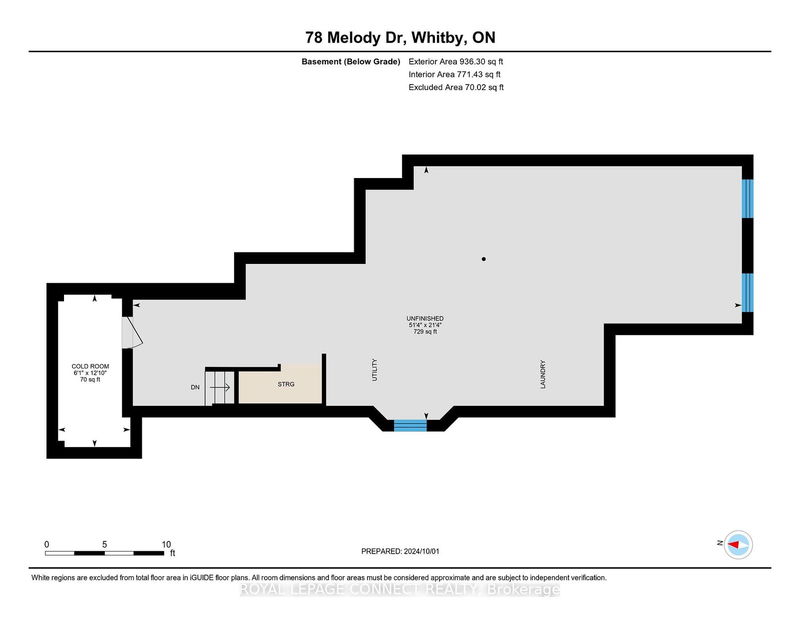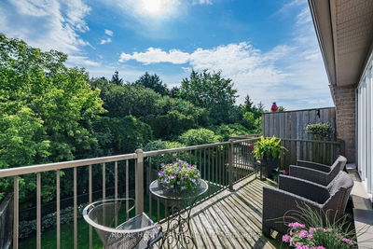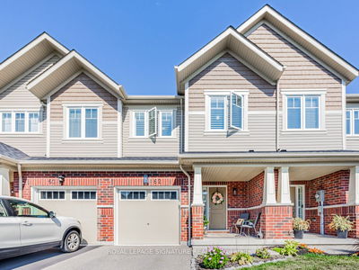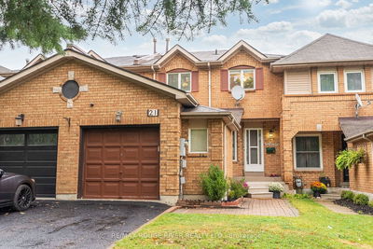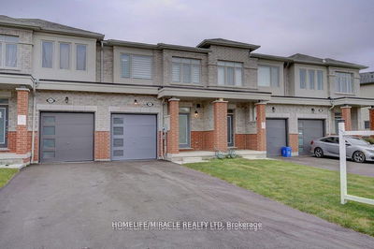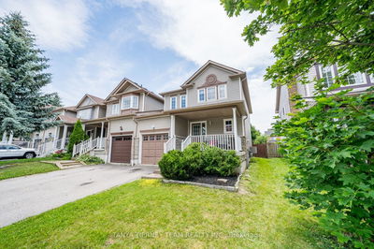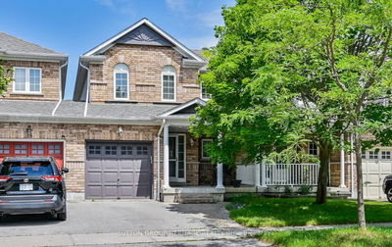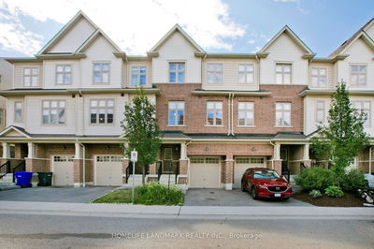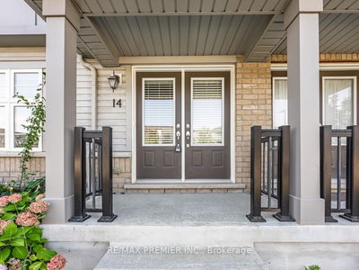This charming three-bedroom end unit townhouse (attached at garage only is situated in a tranquil, family-oriented neighborhood in desirable Brooklin. Upon entering, you are greeted by a generous front foyer that provides access to the garage, leading you through the inviting living and dining areas. Head towards the open concept, sunlit eat-in kitchen that overlooks the family room, making it perfect for gatherings with friends and family. The southern-facing private fenced backyard offers a serene retreat, enhanced by the absence of neighbors on the west side. Additionally, the untouched full basement presents an opportunity for customization to suit your preferences. The property is conveniently located within a short distance to public schools, Brooklin High School, parks, and various amenities, making it a home that should not be overlooked.
详情
- 上市时间: Wednesday, October 02, 2024
- 3D看房: View Virtual Tour for 78 Melody Drive
- 城市: Whitby
- 社区: Brooklin
- 交叉路口: Ashburn & Vipond
- 详细地址: 78 Melody Drive, Whitby, L1M 1K2, Ontario, Canada
- 客厅: Hardwood Floor, Bay Window, O/Looks Garden
- 家庭房: Laminate, Gas Fireplace, O/Looks Garden
- 厨房: Ceramic Floor
- 挂盘公司: Royal Lepage Connect Realty - Disclaimer: The information contained in this listing has not been verified by Royal Lepage Connect Realty and should be verified by the buyer.

