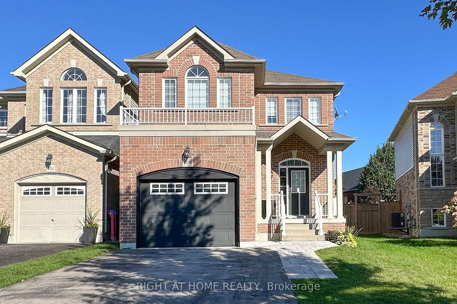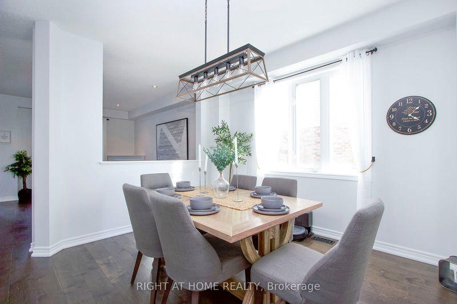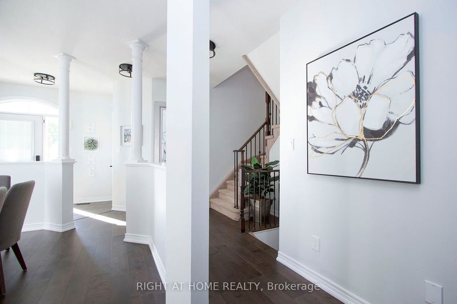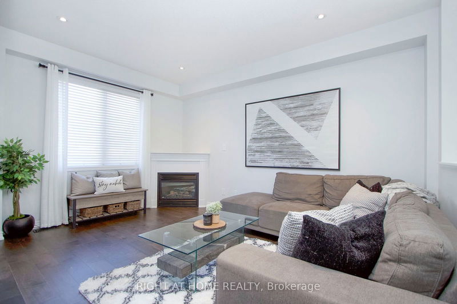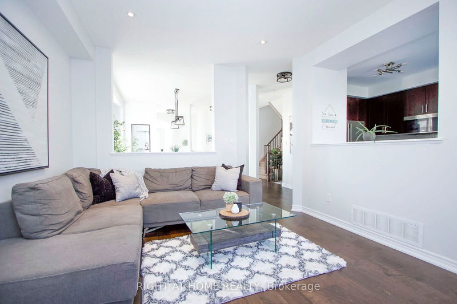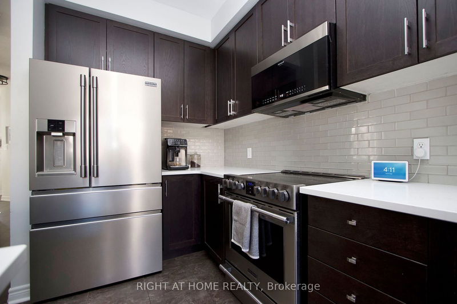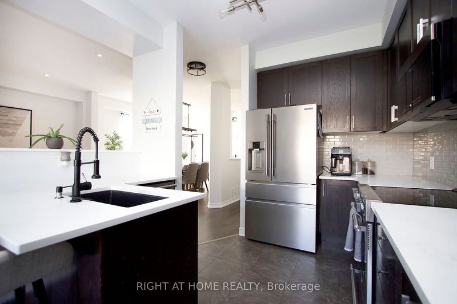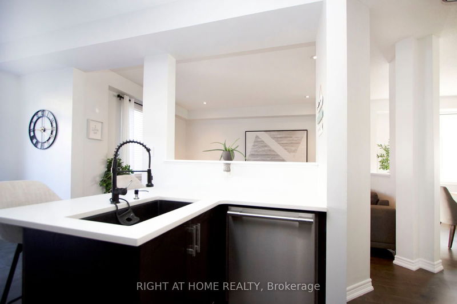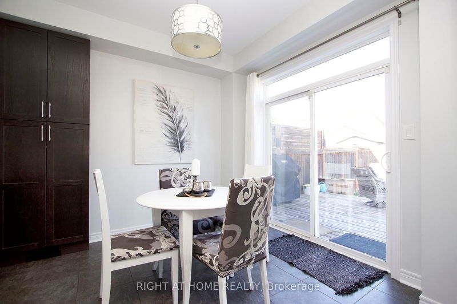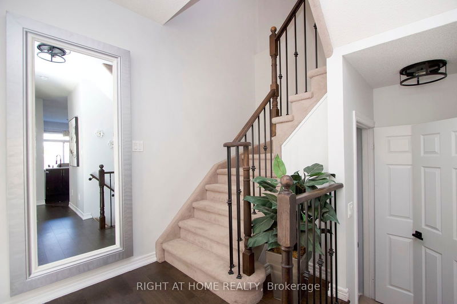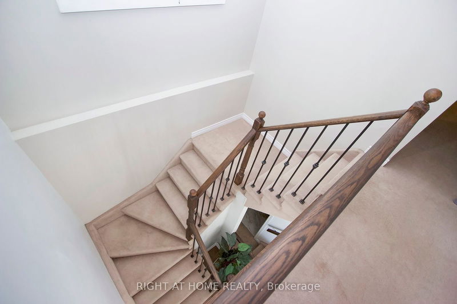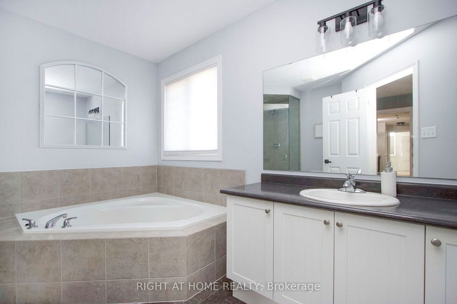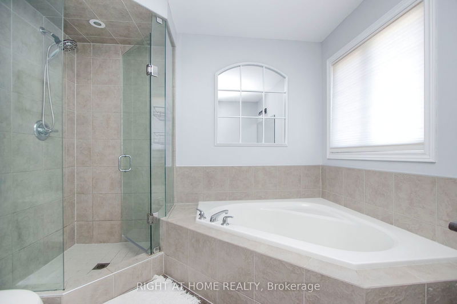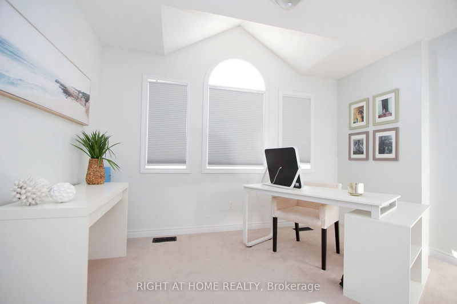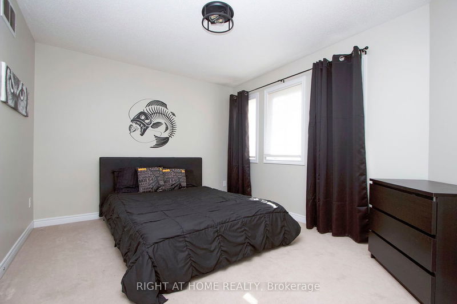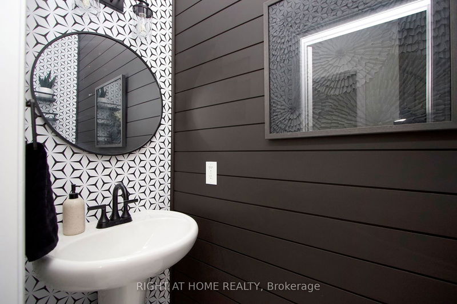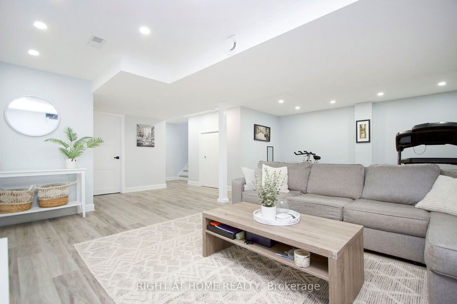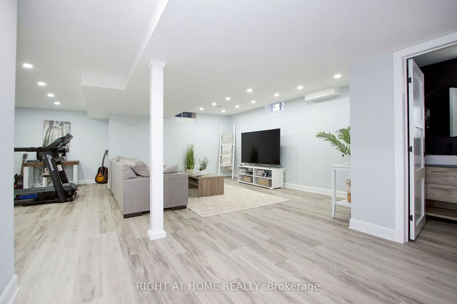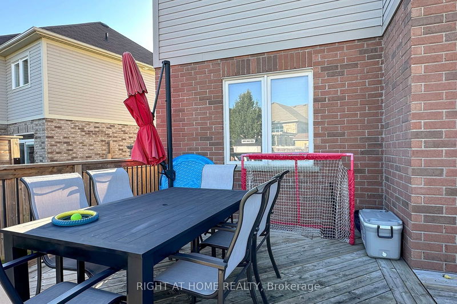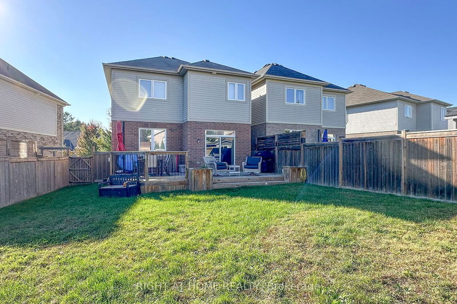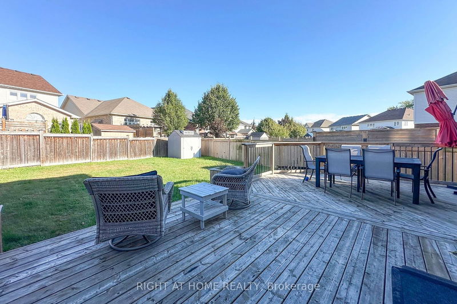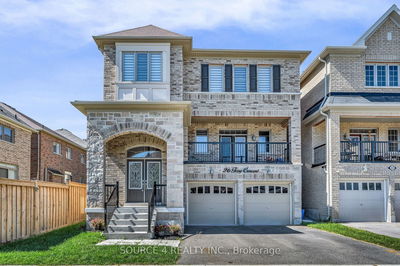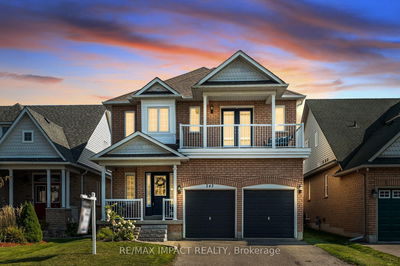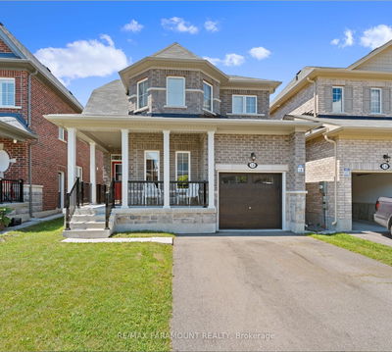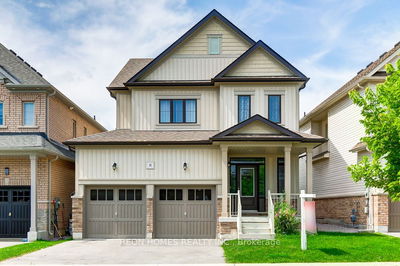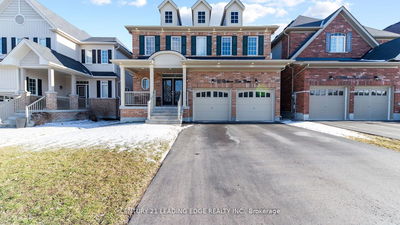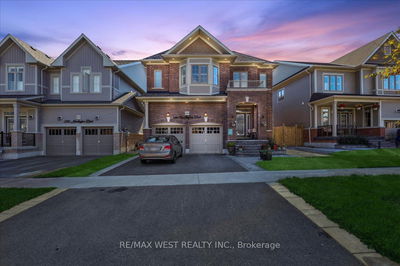LINKED house by foundation only. Welcome to your dream home! This spacious 4-bedroom family residence, situated on a generous pie-shaped lot, offers everything you've been searching for. The open-concept main floor boasts a modern kitchen with ample cabinetry and updated quartz countertops, perfect for both everyday living and entertaining. The family room, complete with a cozy gas fireplace and sleek pot lights, creates a warm and inviting atmosphere. Step outside to a large backyard oasis featuring an expansive deck, ideal for gatherings, and a convenient garden shed for extra storage. Upstairs, you'll find four generously sized bedrooms, providing comfort and privacy for the entire family. The recently finished basement adds even more living space, including a rec room, exercise area, and a stylish two-piece bathroom. This home is the complete package-don't miss your chance!
详情
- 上市时间: Tuesday, October 01, 2024
- 3D看房: View Virtual Tour for 105 Westover Drive
- 城市: Clarington
- 社区: Bowmanville
- 详细地址: 105 Westover Drive, Clarington, L1C 0M8, Ontario, Canada
- 厨房: Quartz Counter, Custom Backsplash, Pantry
- 家庭房: Hardwood Floor, Gas Fireplace, Pot Lights
- 挂盘公司: Right At Home Realty - Disclaimer: The information contained in this listing has not been verified by Right At Home Realty and should be verified by the buyer.

