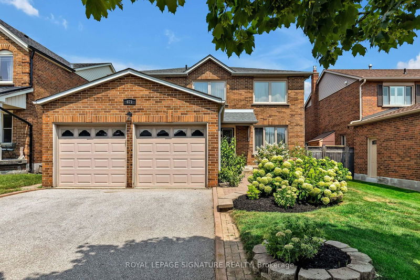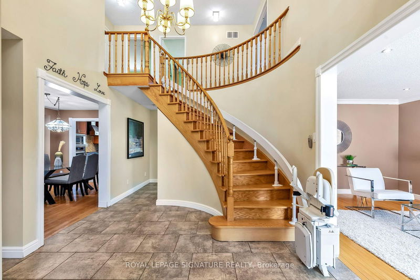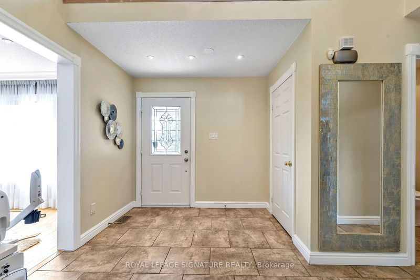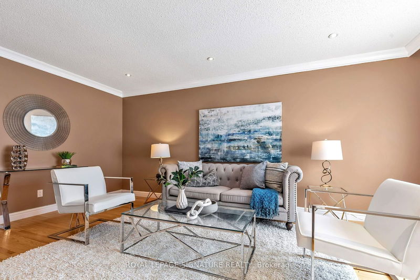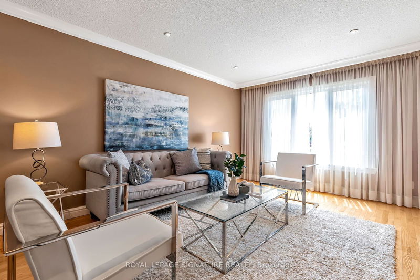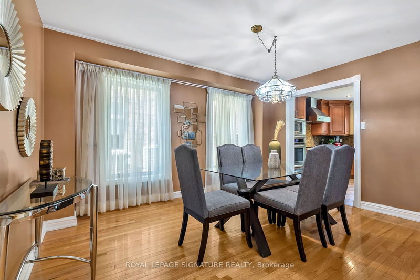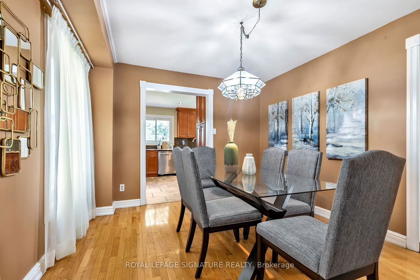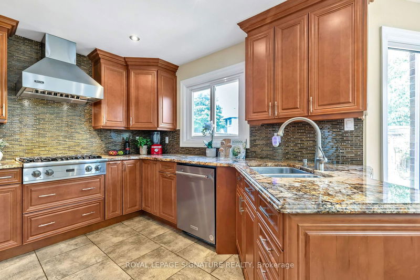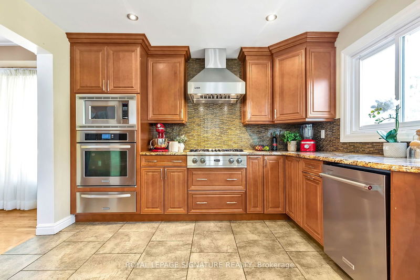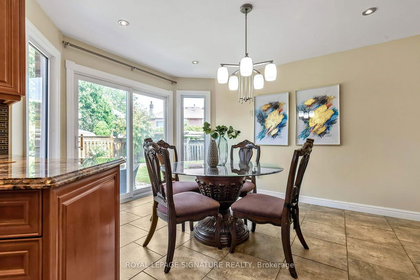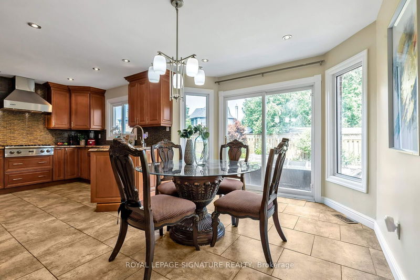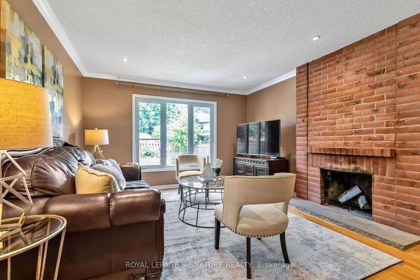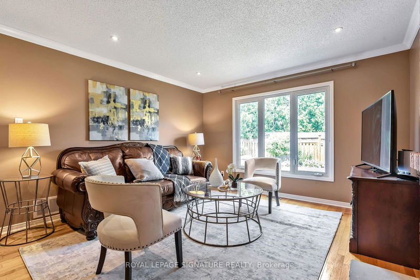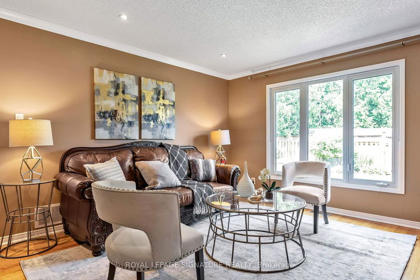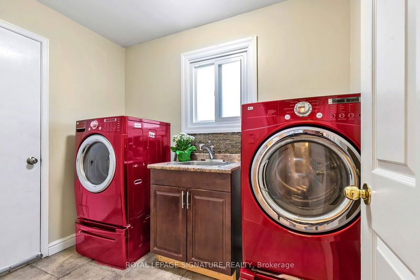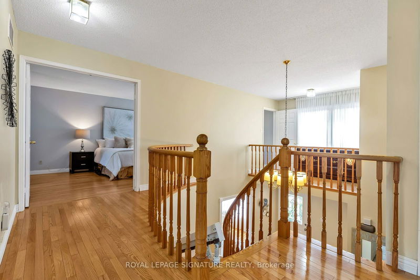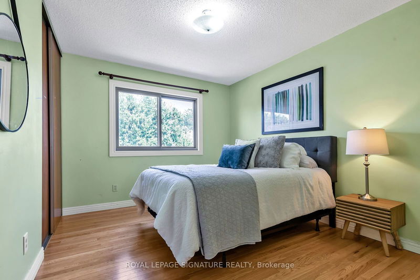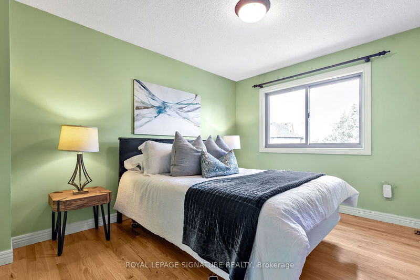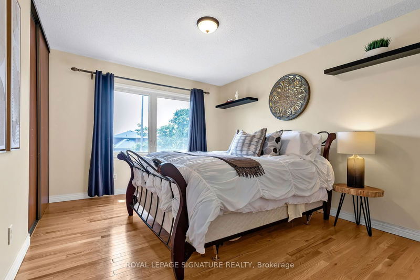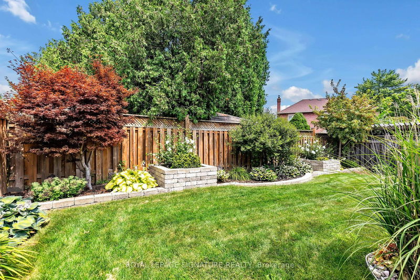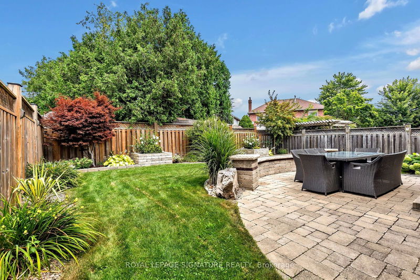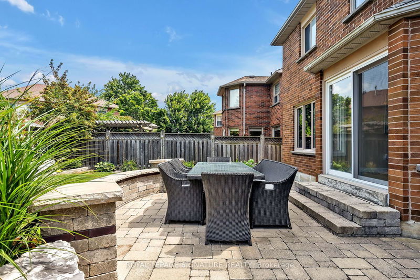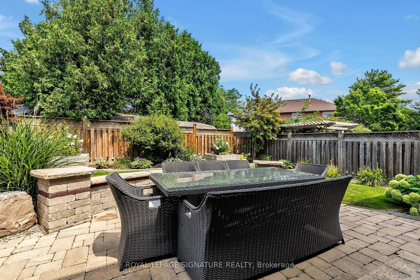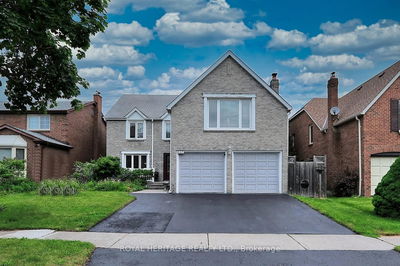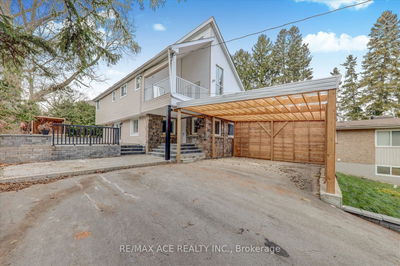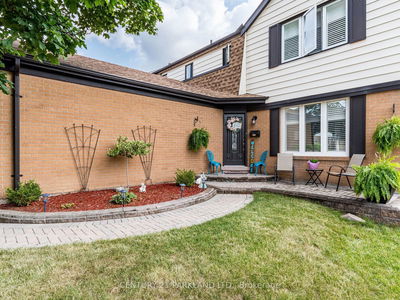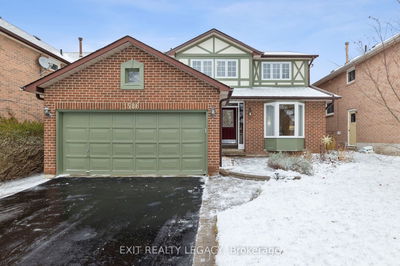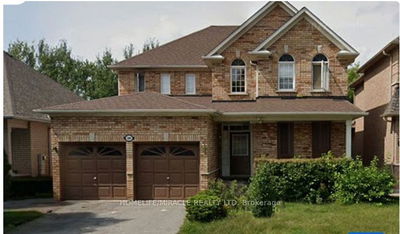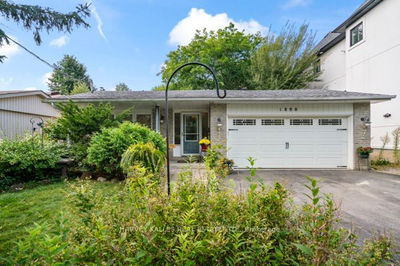Step into a world of refined elegance with this immaculate 2-storey, 4-bedroom fully detached home, nestled in a family-oriented neighborhood in sought-after Pickering. This residence exudes charm and sophistication at every turn. Upon entering, you'll appreciate the seamless blend of classic appeal. Beautiful hardwood flooring spans throughout the home, enhancing the spaciousness of the layout and providing a warm ambiance. The heart of the home is the updated custom kitchen, where culinary enthusiasts will delight in granite countertops, premium stainless steel appliances, and ample space for both entertaining and everyday living. Adjacent to the kitchen is the formal dining room, perfect for hosting family gatherings and dinner parties with ease. Step into the inviting family room, where relaxation and comfort await. Crown molding adds a touch of elegance to the space, framing the room with classic style. The centerpiece is a wood-burning fireplace, exuding warmth and charm that enhances the cozy atmosphere. The main floor laundry room provides practicality and convenience. Its direct entrance to the double car garage makes tasks like carrying in groceries or loading & unloading laundry effortless. Venture upstairs to discover four generously sized bedrooms, each offering ample space & comfort. The highlight of this level is the luxurious master retreat, designed to provide the ultimate in relaxation & convenience. The master features a lavish 5-piece ensuite bathroom, this includes a spacious shower, a separate soaking tub & dual sinks. This bathroom is not just functional but designed to evoke a sense of luxury and comfort a walk-in closet for ample storage, and a private nook that offers additional privacy and comfort a perfect sanctuary within your home. Step outside from the breakfast area to a fully fenced backyard with custom landscaping creates a serene atmosphere, ideal for outdoor gatherings. Don't miss the chance to make this stunning home your own
详情
- 上市时间: Tuesday, August 06, 2024
- 3D看房: View Virtual Tour for 671 Highview Road
- 城市: Pickering
- 社区: Amberlea
- 交叉路口: Whites Road & Highview Road
- 详细地址: 671 Highview Road, Pickering, L1V 4W2, Ontario, Canada
- 客厅: Hardwood Floor, Crown Moulding, Large Window
- 家庭房: Fireplace, Crown Moulding, Hardwood Floor
- 厨房: Pot Lights, B/I Appliances, Granite Counter
- 挂盘公司: Royal Lepage Signature Realty - Disclaimer: The information contained in this listing has not been verified by Royal Lepage Signature Realty and should be verified by the buyer.

