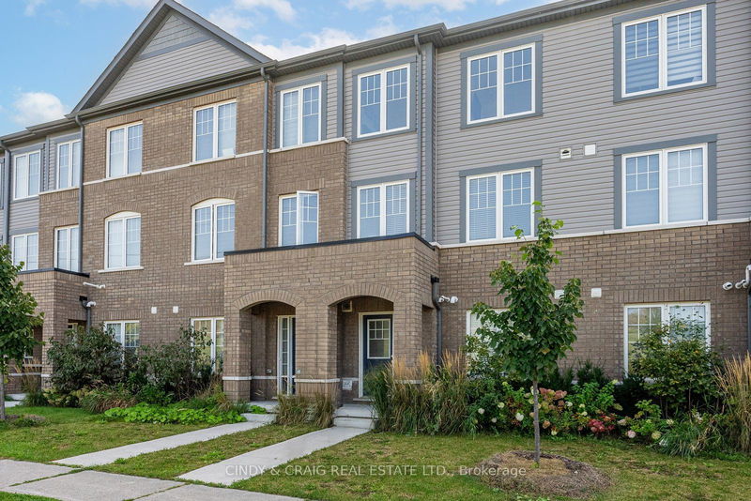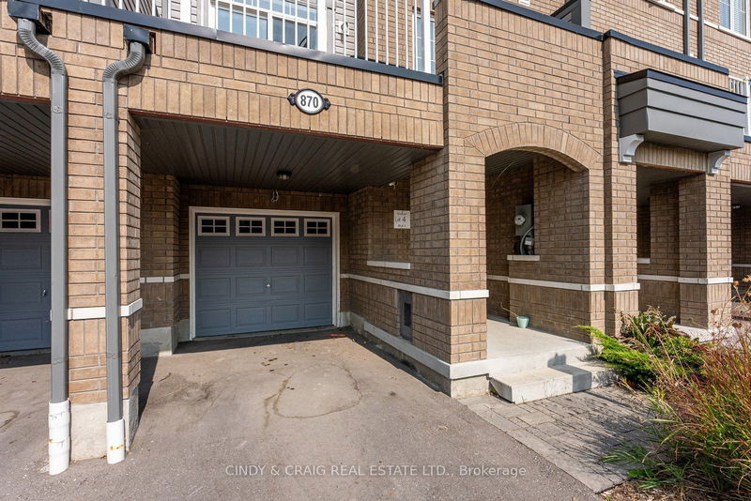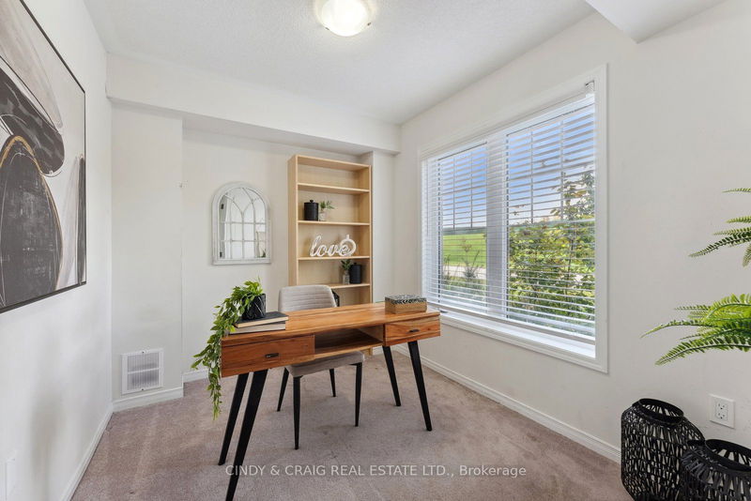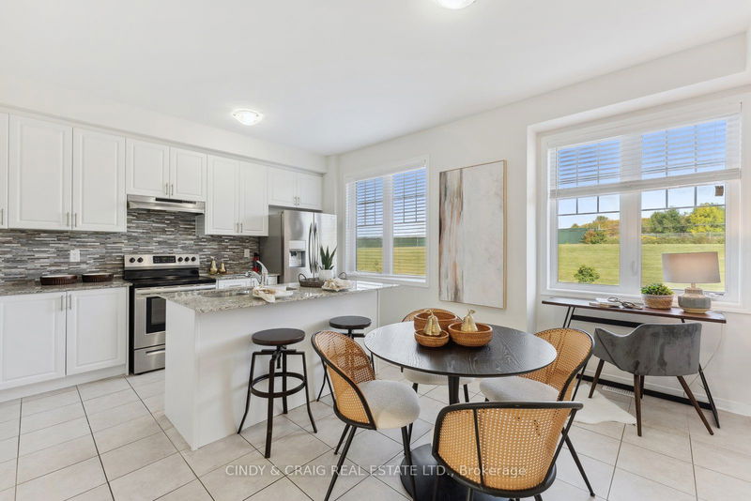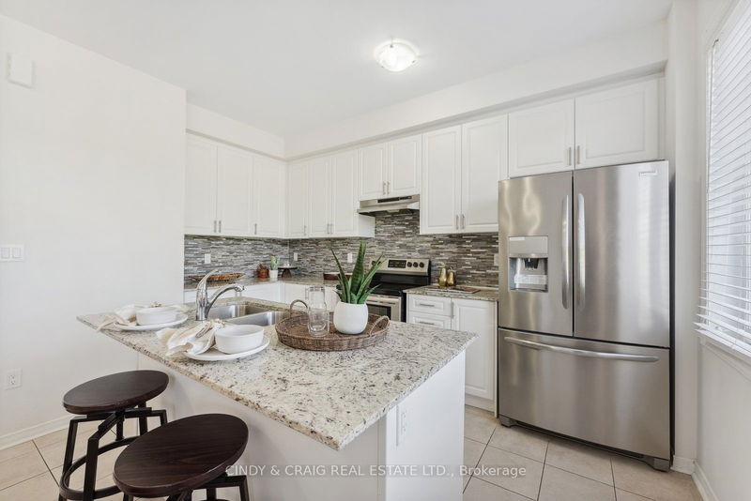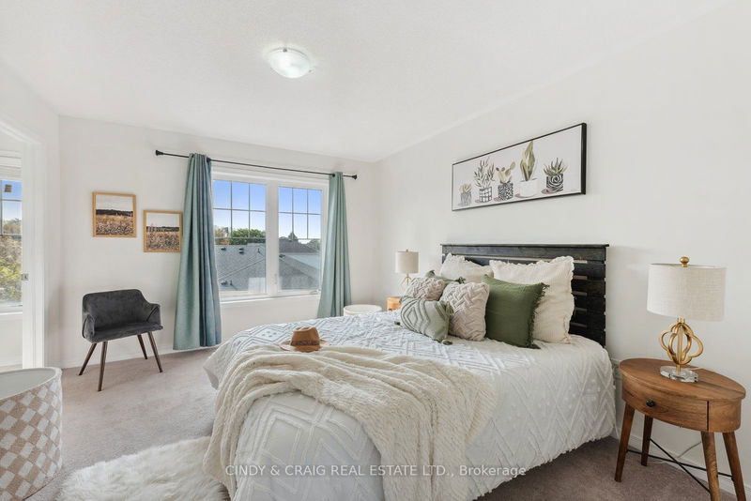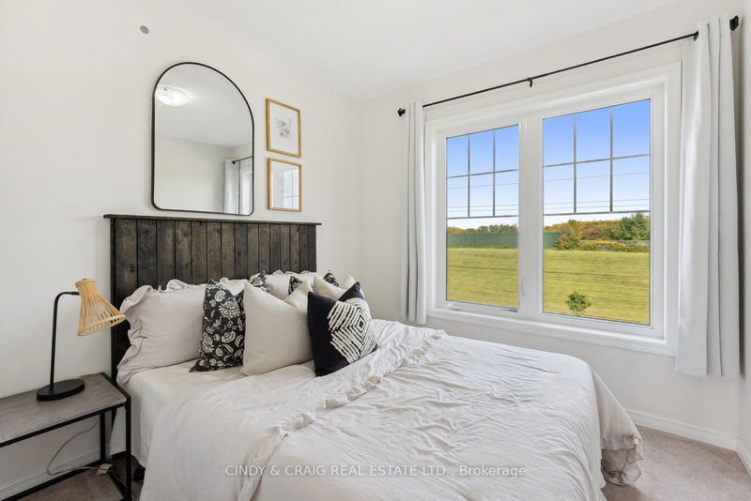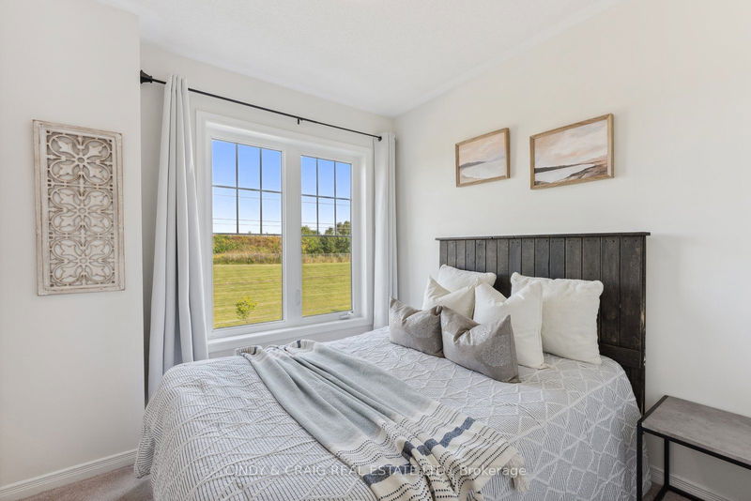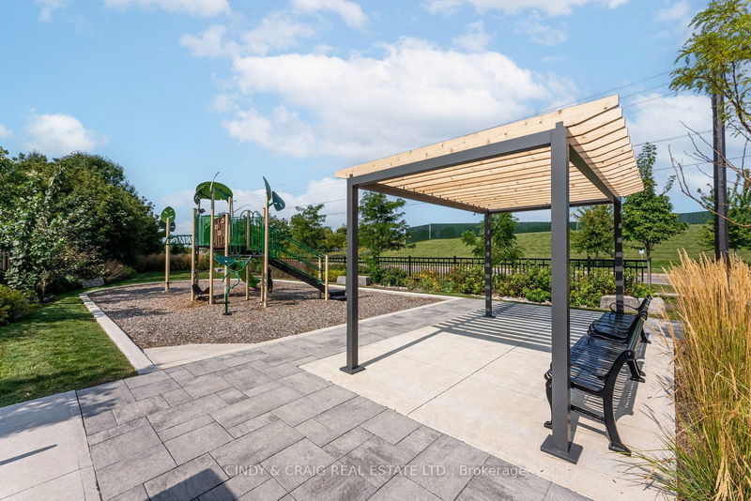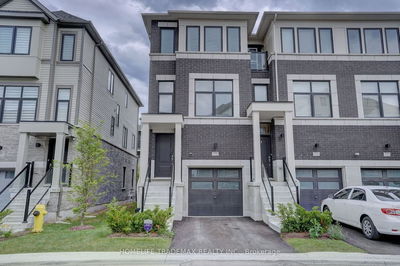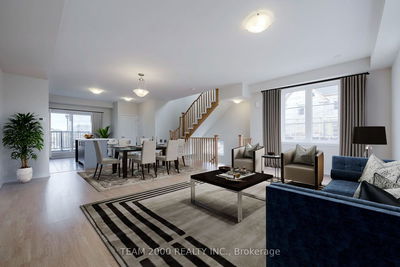Nestled in a picturesque neighbourhood, with scenic lake front walking trails nearby, experience luxury living in this contemporary townhome! Walk in to this 1626 sq ft spacious family home. Main level featuring family room/additional bedroom. Abundance of natural light fills this home throughout the upper level combined living and dining area. Equipped with stainless steel appliances and ample cabinetry, the kitchen is both practical and stylish. Upstairs you will find 3 well-appointed bedrooms, including primary suite complete with walk-in closet and 3pc ensuite. This townhome truly stands out for its modern features, great location and the lifestyle it offers. Don't miss your opportunity!
详情
- 上市时间: Friday, September 27, 2024
- 3D看房: View Virtual Tour for 870 Atwater Path
- 城市: Oshawa
- 社区: Lakeview
- 详细地址: 870 Atwater Path, Oshawa, L1J 0E8, Ontario, Canada
- 厨房: Ceramic Floor, Eat-In Kitchen
- 客厅: Laminate, Walk-Out, Combined W/Dining
- 挂盘公司: Cindy & Craig Real Estate Ltd. - Disclaimer: The information contained in this listing has not been verified by Cindy & Craig Real Estate Ltd. and should be verified by the buyer.

