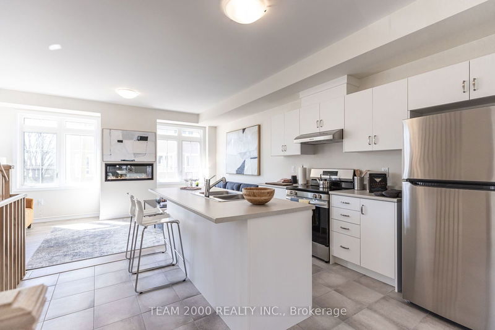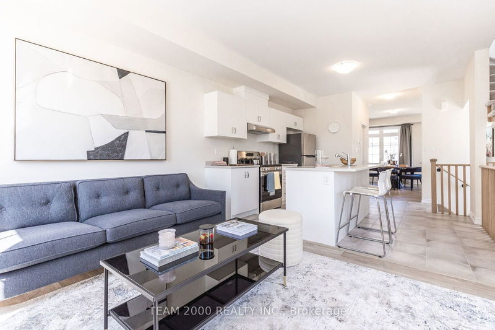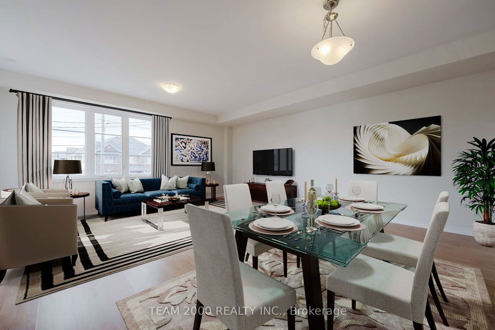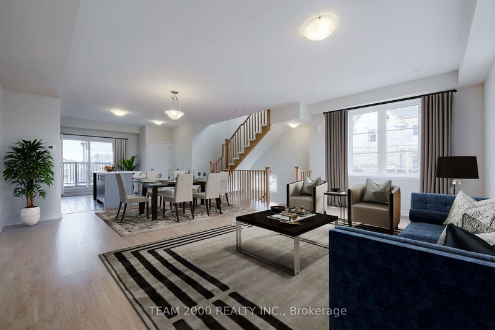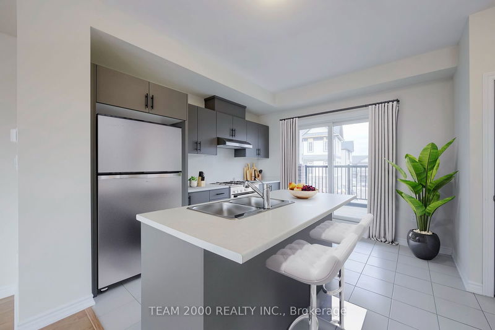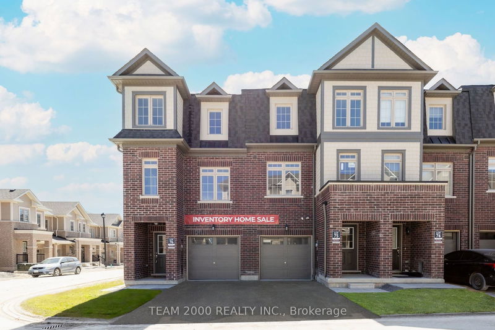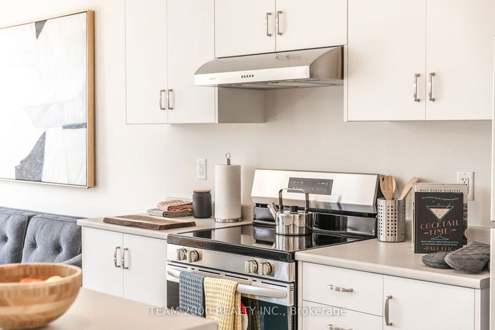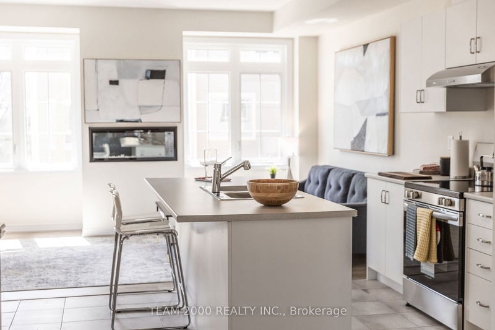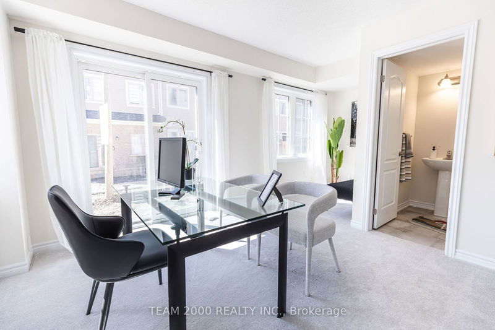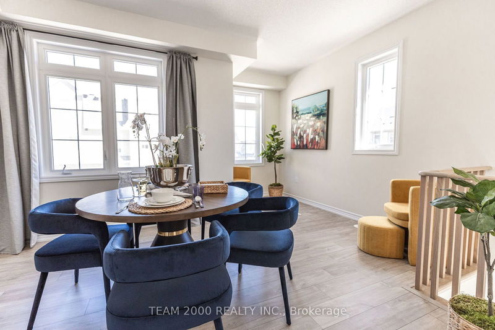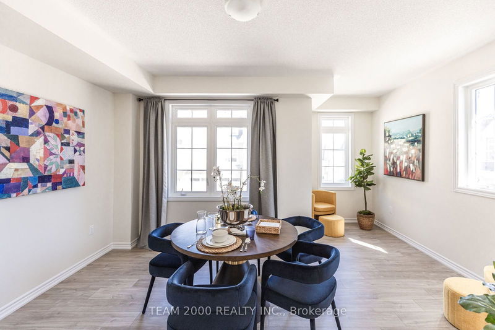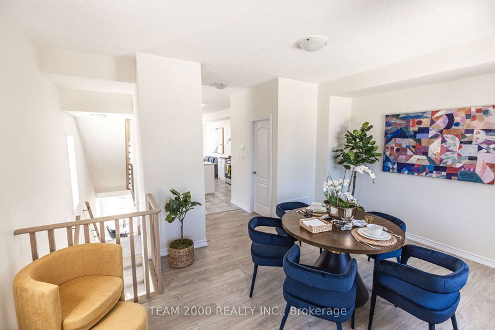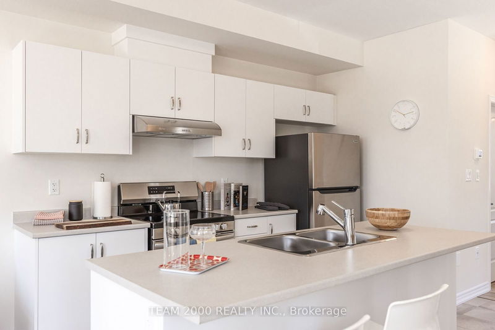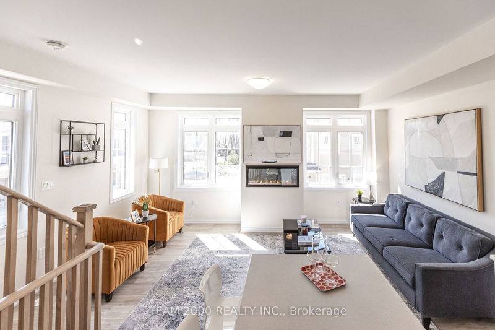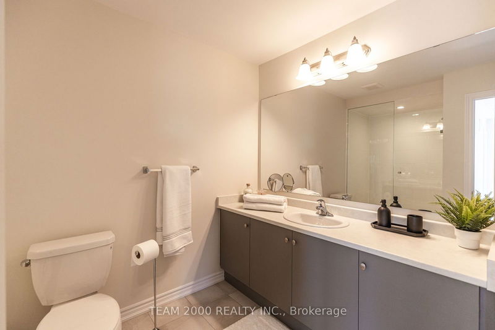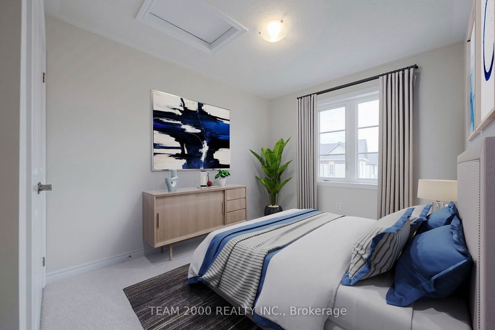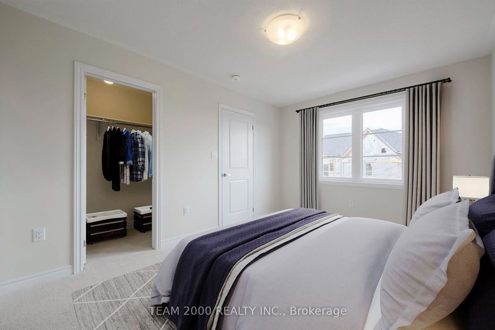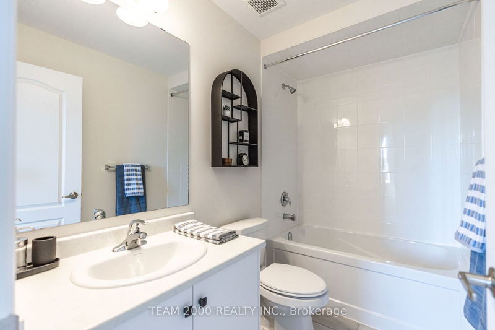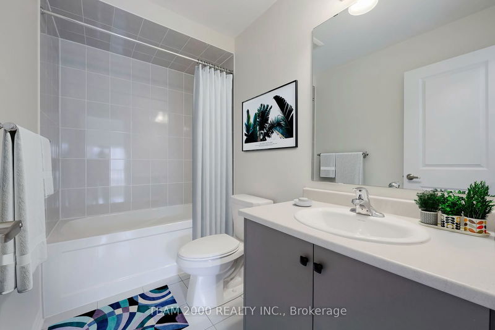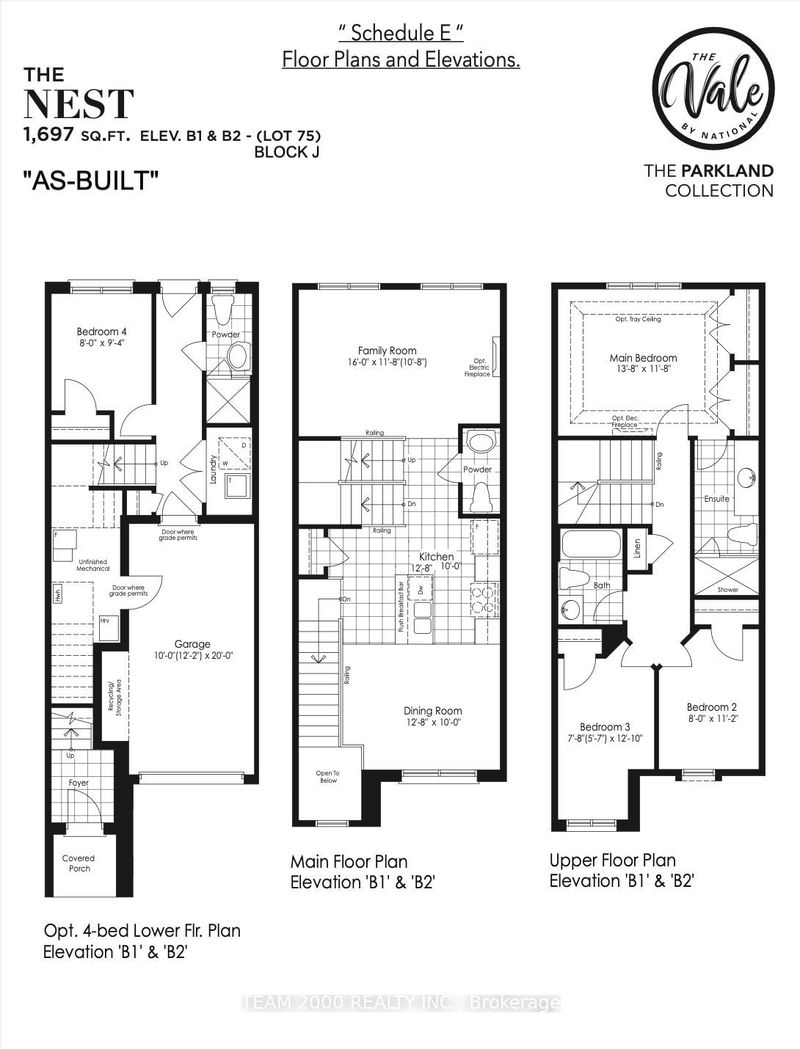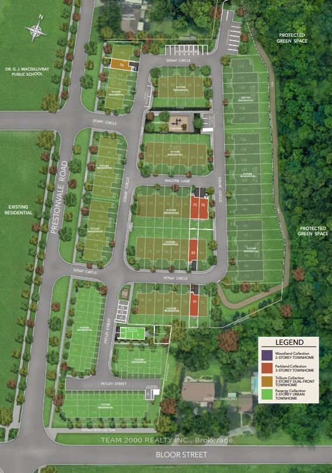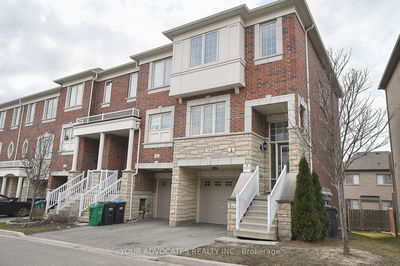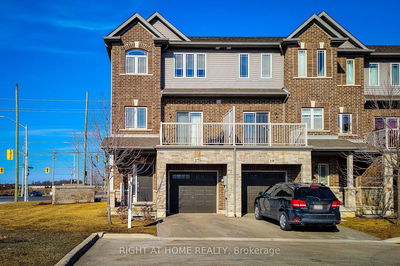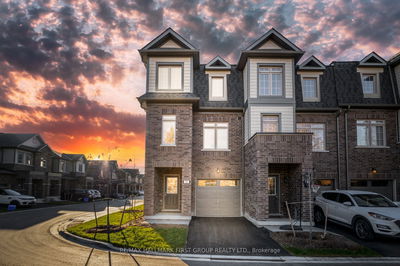NEST MODEL Elevation B1 1697 sq' (as per builder plans) traditional townhome part of "The Vale" a New Townhome development by National Homes located at Prestonvale Rd & Bloor St, Courtice offering a beautiful collection of traditional and urban towns conveniently situated just minutes from the lake, family-friendly amenities,& commuting options. Oversized, spacious kitchens for entertaining, Solid oak railing, and pickets. Soaring 9 ceilings on the main floor, 2 closets in the main bedroom, Designed by an award-winning architect, Quality furniture finish kitchen cabinetry, Designer selected ceramic floor tiles in kitchen, bathrooms and laundry room, Moen faucets, Interior doors with Colonial 2 3/4 casing and 4 baseboards. Maintenance-free, Low-E Argon vinyl. Above grade 4th bedroom with 3 piece ensuite with walkout or can be used as a rec room.
详情
- 上市时间: Monday, June 03, 2024
- 城市: Clarington
- 社区: Courtice
- 交叉路口: Bloor & Townline
- 详细地址: Lot 75-27 Malone Lane, Clarington, L1E 0G9, Ontario, Canada
- 厨房: Breakfast Bar, O/Looks Dining, Ceramic Floor
- 家庭房: Open Concept, Large Window, Laminate
- 挂盘公司: Team 2000 Realty Inc. - Disclaimer: The information contained in this listing has not been verified by Team 2000 Realty Inc. and should be verified by the buyer.

