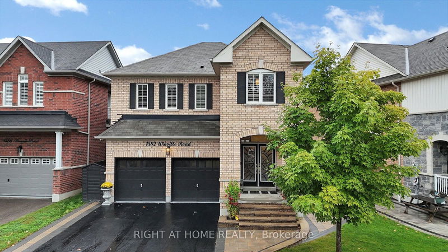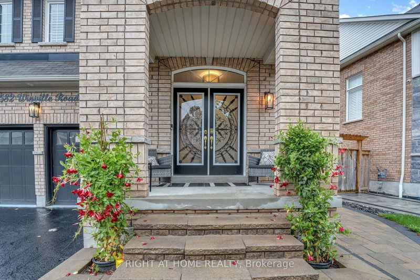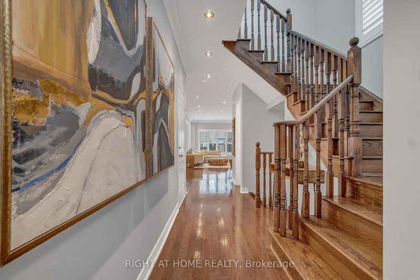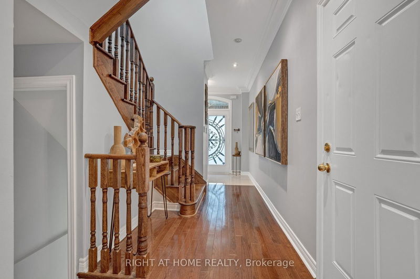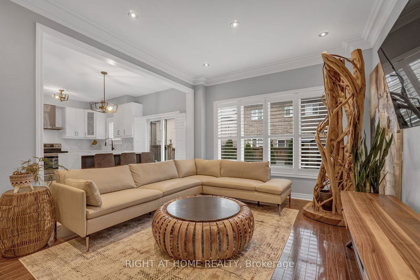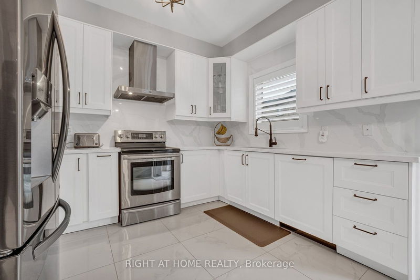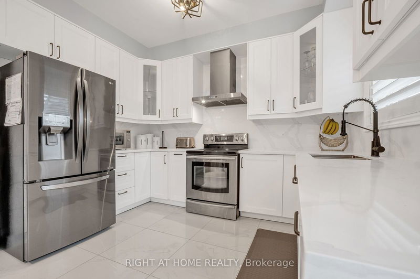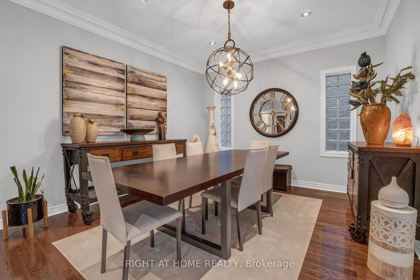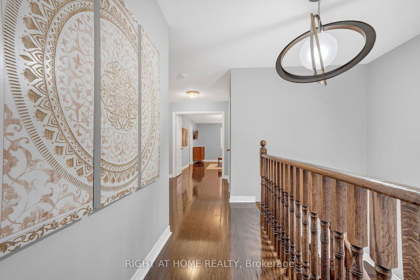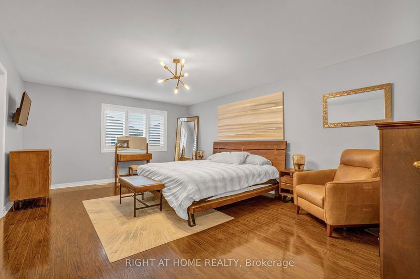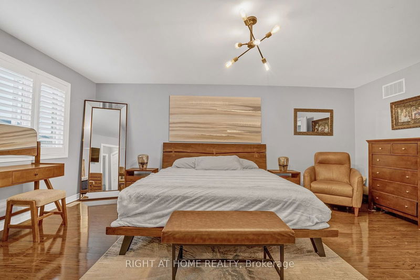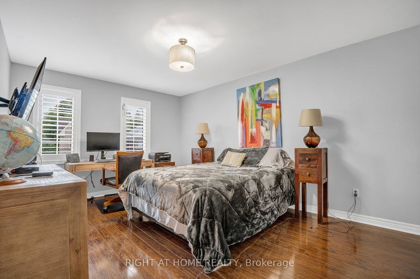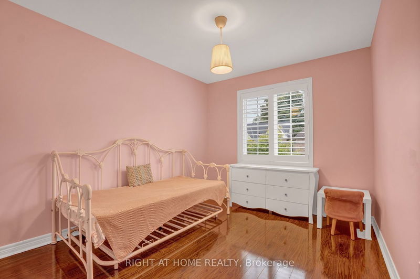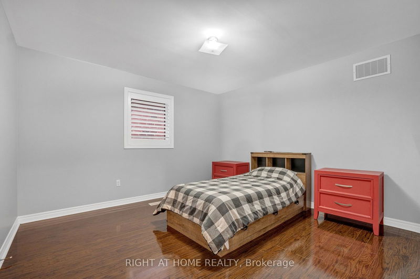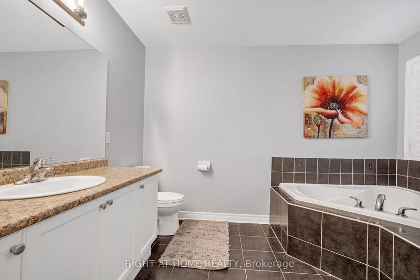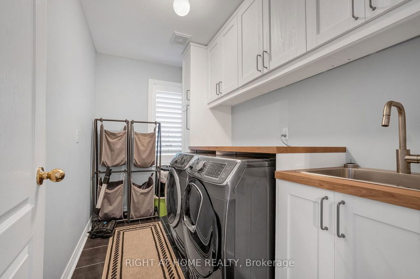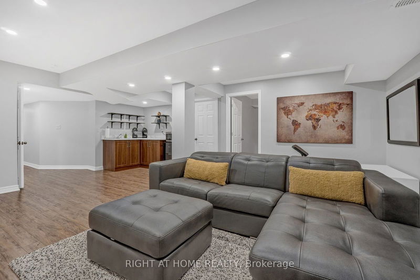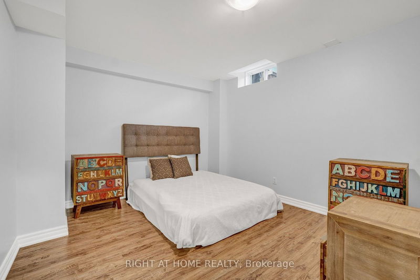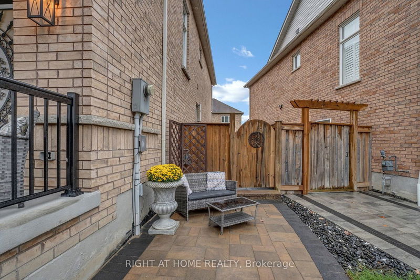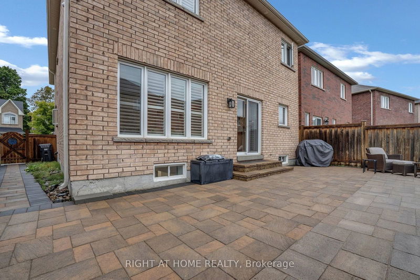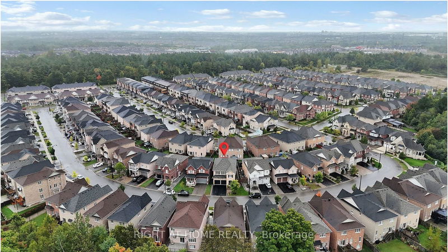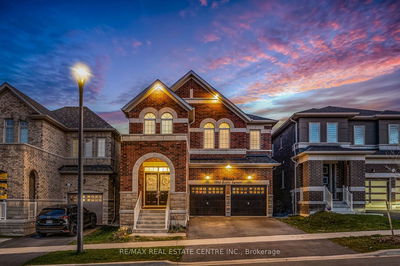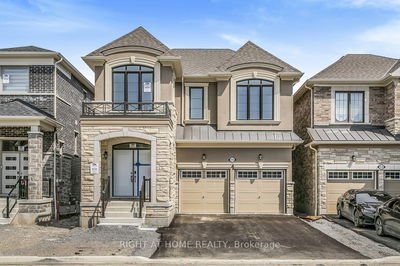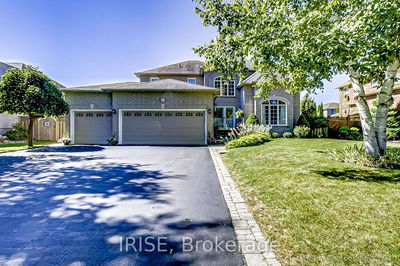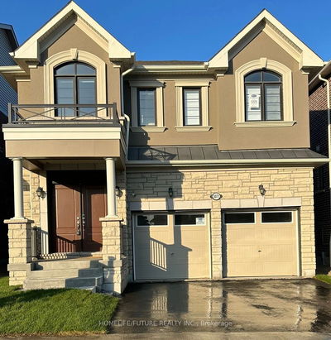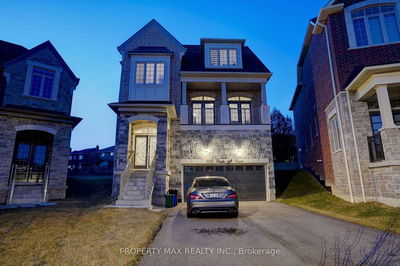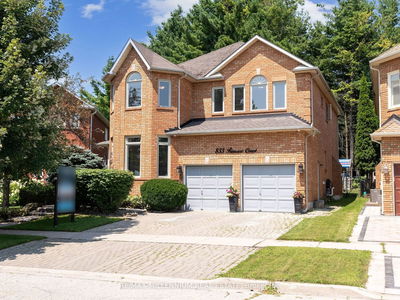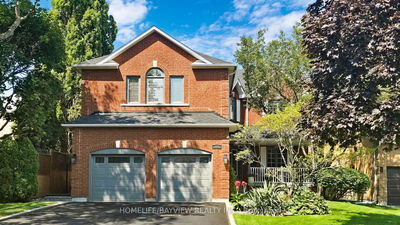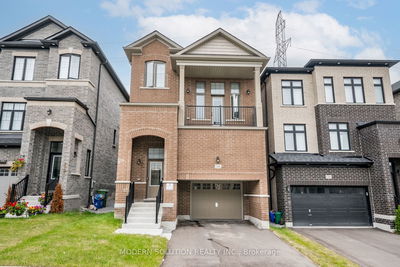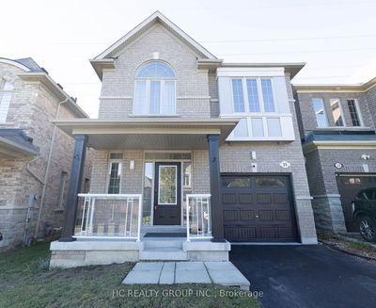This family home is a perfect blend of traditional meets modern design. It presents a spacious open concept floor plan including 9 ft ceilings, custom kitchens coupled with seamless countertops and backsplash, ample storage and the center island boasts a beautiful waterfall counter. Pot lights, crown moldings. California shutters and beautiful light fixtures. Primary Bedroom Features A 5-Pc Ensuite, Walk In Closet and a double closet. The finished basement offers 5th bedroom, large rec room with pot lights , additional 3-piece bathroom, and a breakfast bar/kitchenette. Side door entrance can easily be created. Fenced in yard, with beautiful lined cedar trees and interlock yard. This is a must see.
详情
- 上市时间: Thursday, September 26, 2024
- 3D看房: View Virtual Tour for 1582 winville Road
- 城市: Pickering
- 社区: Duffin Heights
- 交叉路口: brock/taunton
- 详细地址: 1582 winville Road, Pickering, L1X 0C6, Ontario, Canada
- 客厅: Hardwood Floor, Crown Moulding, Large Window
- 厨房: Quartz Counter, Centre Island, Custom Backsplash
- 家庭房: Hardwood Floor, Pot Lights
- 挂盘公司: Right At Home Realty - Disclaimer: The information contained in this listing has not been verified by Right At Home Realty and should be verified by the buyer.

