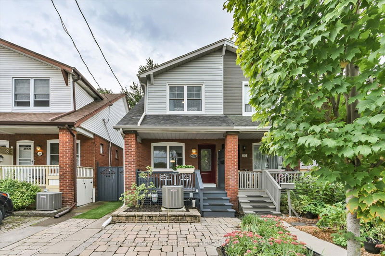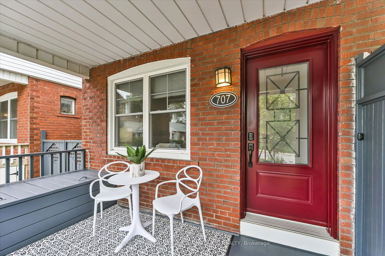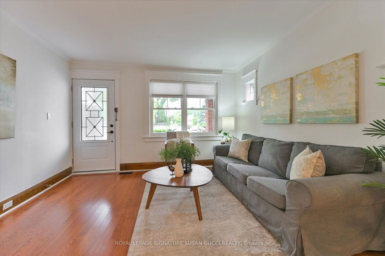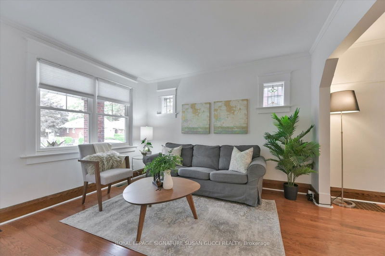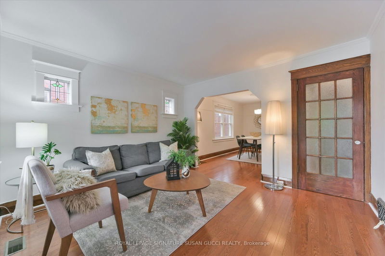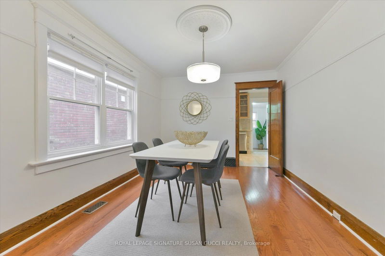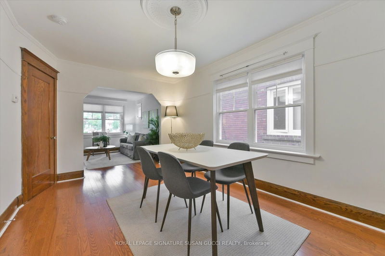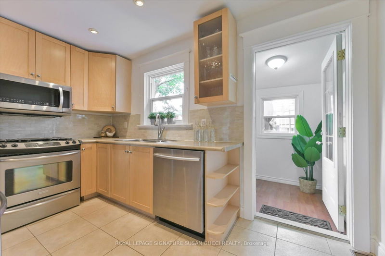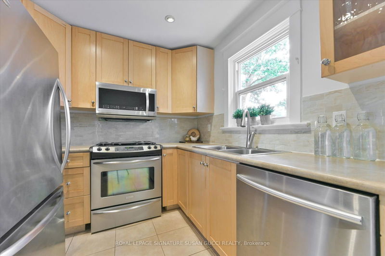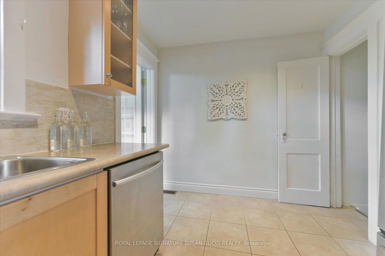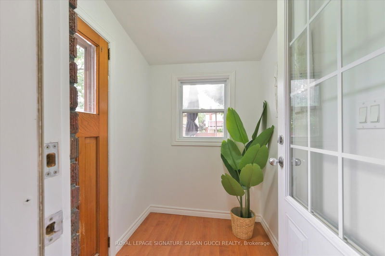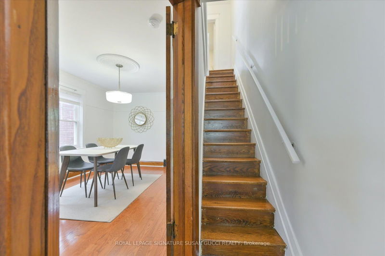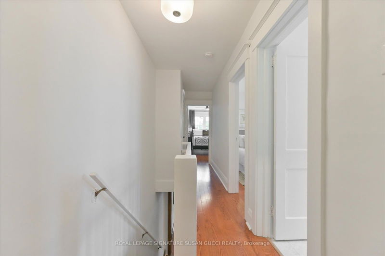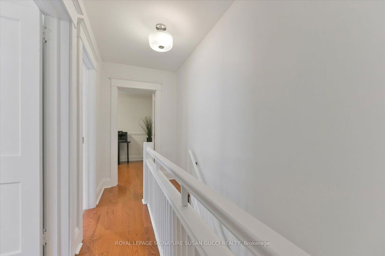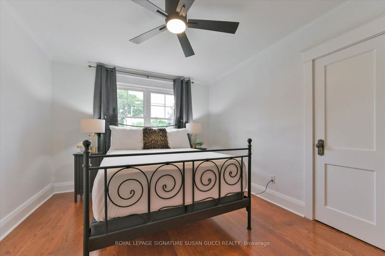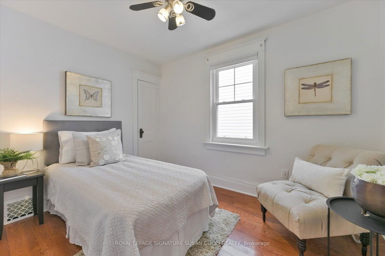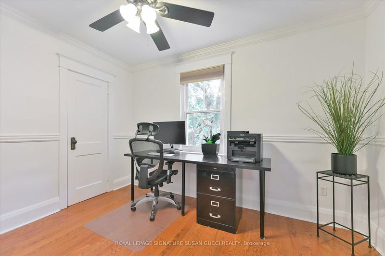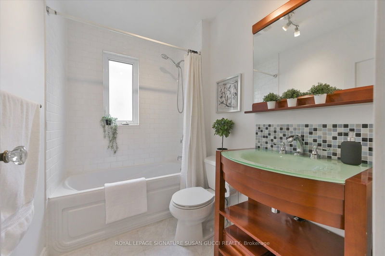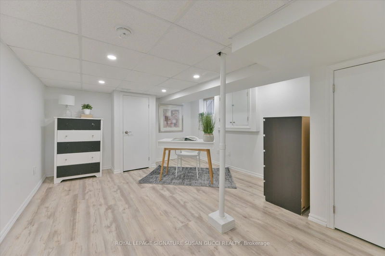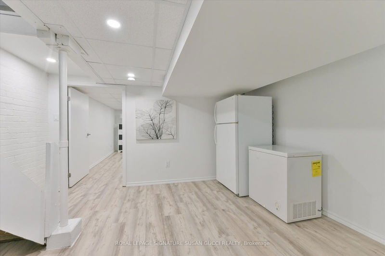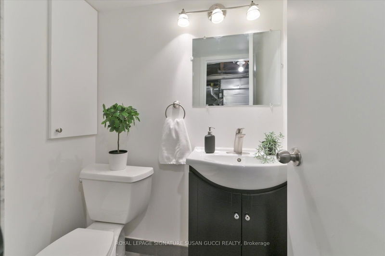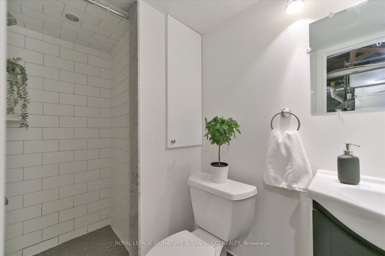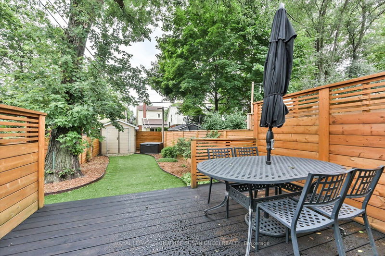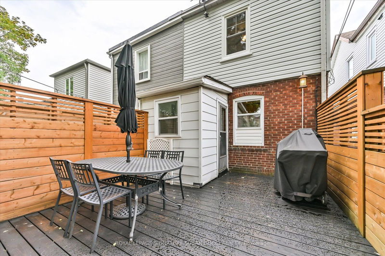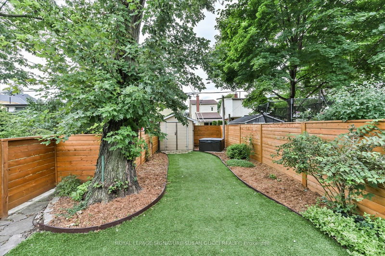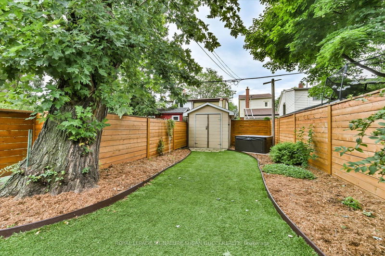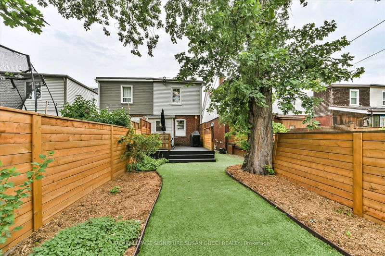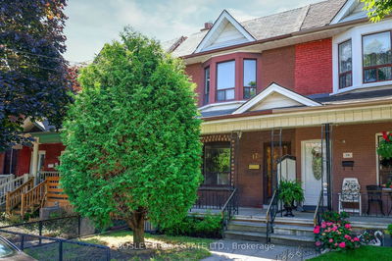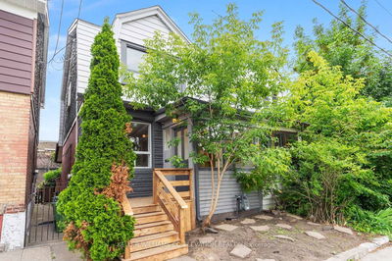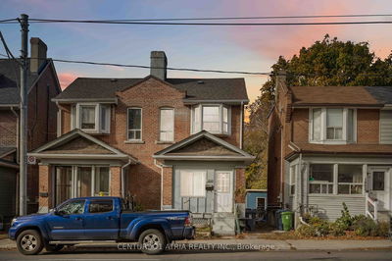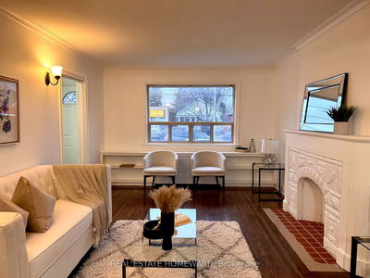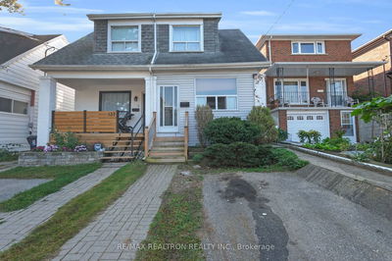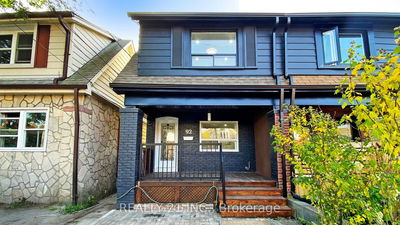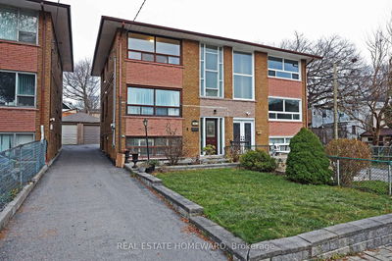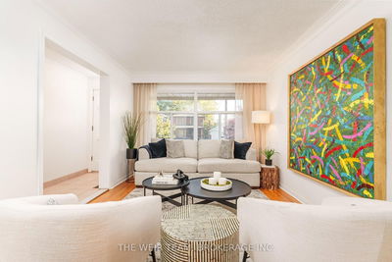Renovated 3+1 bedroom semi-detached home located in the heart of trendy Danforth Village. Meticulously maintained with a Renovated 3+1 bedroom semi-detached home located in the heart of trendy Danforth Village. Meticulously maintained with a thoughtful renovation that preserves the original charm, this home offers a perfect balance of character and contemporary living. Legal front pad parking for added convenience in this sought-after neighbourhood. Private backyard oasis with a large deck, perfect for dining alfresco, and a hot tub for relaxing at the end of your day. Bright, functional mudroom providing additional storage and organization. Enjoy your morning coffee on the front porch, chatting with friendly neighbours and taking in the community vibe. This home is designed for both comfort and lifestyle. The kitchen features a walkout to the private deck, creating an ideal space for outdoor entertaining. Whether you're hosting a summer barbecue or unwinding in the hot tub, you'll love this serene backyard retreat. The location is unbeatable! Just a few blocks to the subway & offering easy access to the entire city. Enjoy walking to local shops on the Danforth, exploring nearby farmers markets, or taking long strolls on the boardwalk at the Beach. This vibrant neighbourhood truly has it all. 707 Sammon Avenue is the perfect mix of convenience, community, and comfort in one of Torontos most beloved neighbourhoods.
详情
- 上市时间: Wednesday, September 25, 2024
- 3D看房: View Virtual Tour for 707 Sammon Avenue
- 城市: Toronto
- 社区: Danforth Village-East York
- 详细地址: 707 Sammon Avenue, Toronto, M4C 2E3, Ontario, Canada
- 厨房: Tile Floor, Pot Lights, W/O To Porch
- 客厅: Hardwood Floor, Window, W/O To Porch
- 挂盘公司: Royal Lepage Signature Susan Gucci Realty - Disclaimer: The information contained in this listing has not been verified by Royal Lepage Signature Susan Gucci Realty and should be verified by the buyer.

