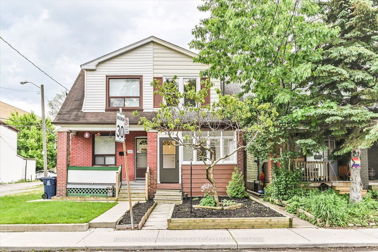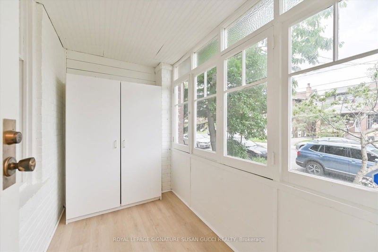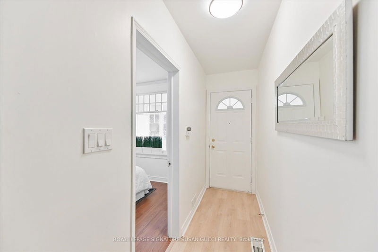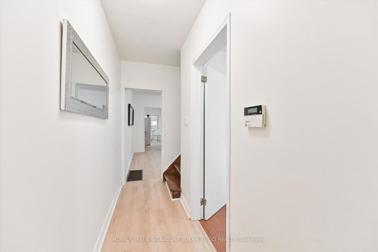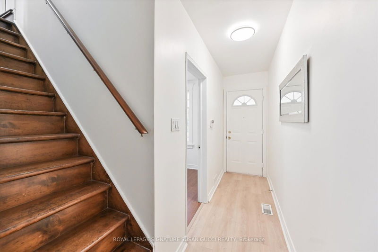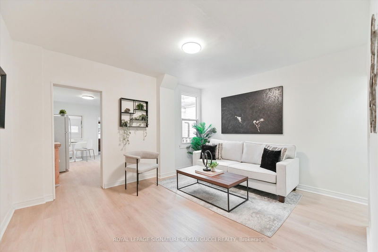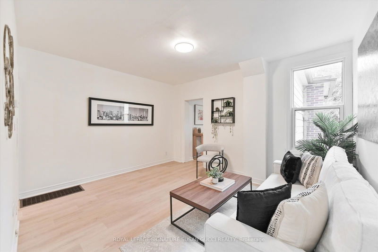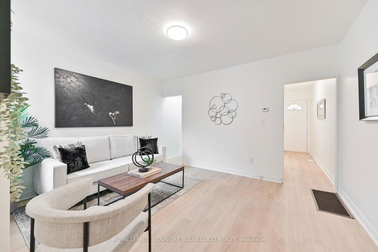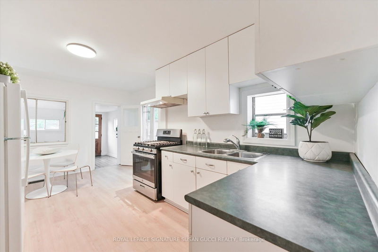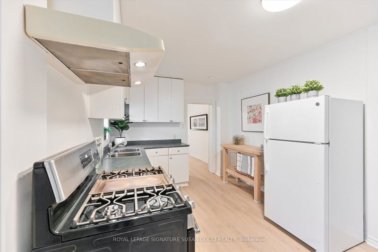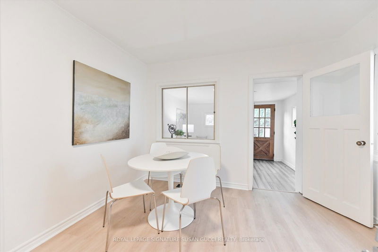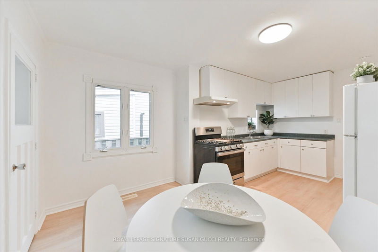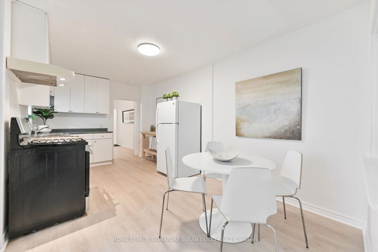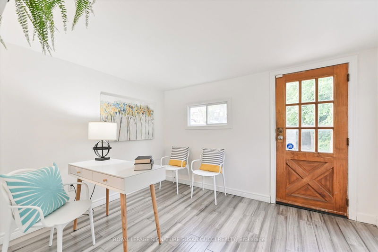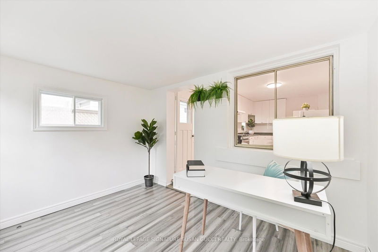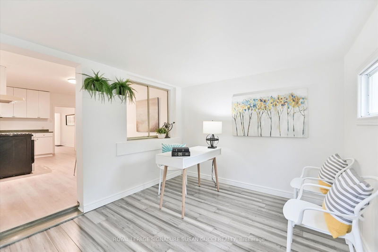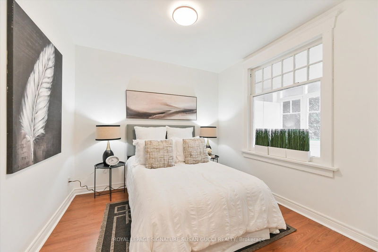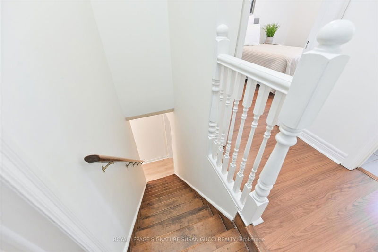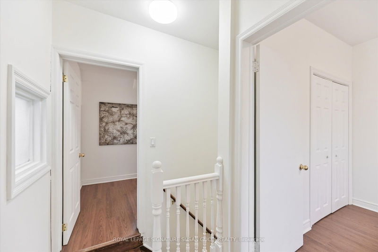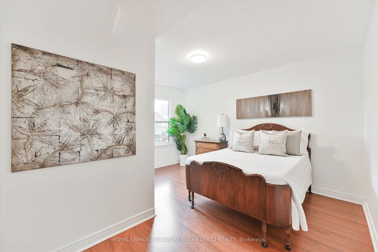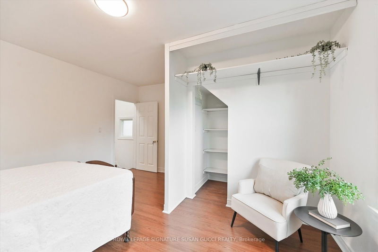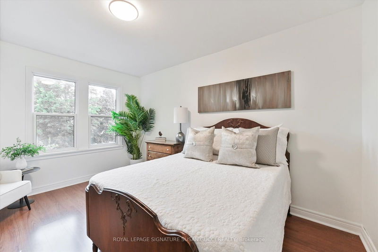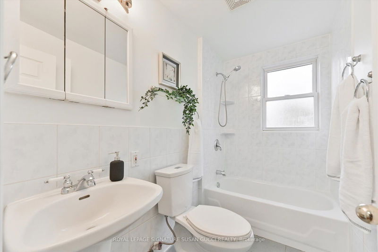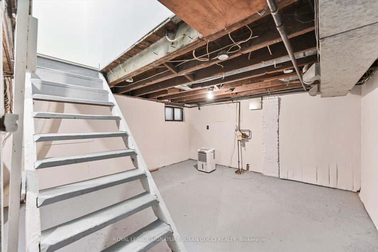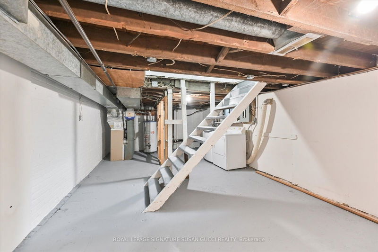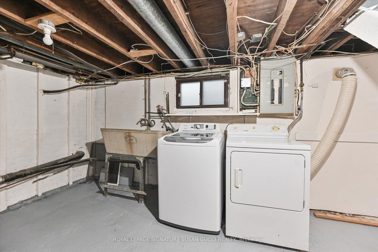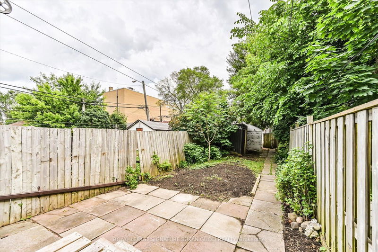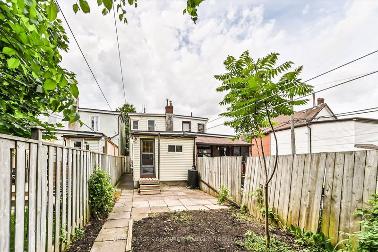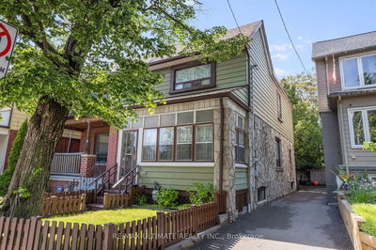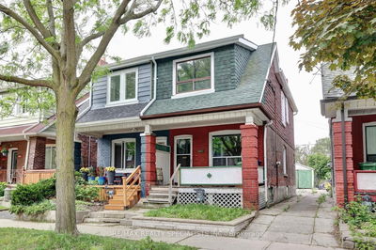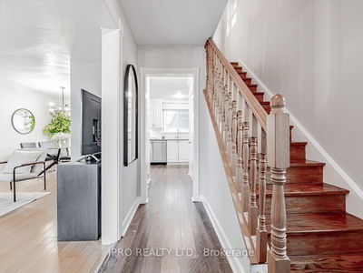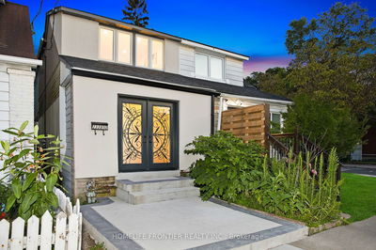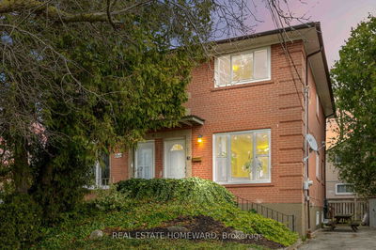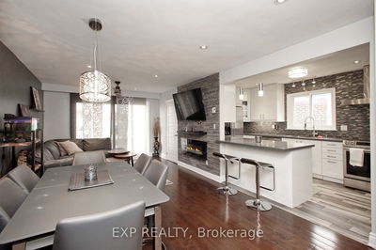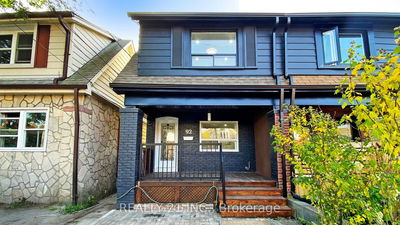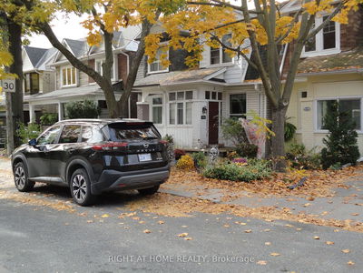Introducing 181 Coleman: a rare gem nestled in the heart of a vibrant East York community, where classic charm meets modern convenience. Boasting an extra deep, incredible 144' lot, this spacious property offers endless possibilities for relaxation and expansion. With seamless access to the GO train, subway, and shops along the bustling Danforth, as well as the serene shores of The Beach mere moments away, you'll experience the perfect blend of urban excitement and tranquility. Pull into your garage off the private laneway and envision the potential of building a laneway house for additional live or work-from-home/ rental space. Already approved for a 990 sq ft laneway property (subject to an arborist report), this property invites you to explore new heights of customization and creativity, joining a select group of homeowners who have already embraced this exciting opportunity. Inside, discover a classic home that exudes timeless elegance and charm. With over 1113 sq ft spread across two stories + a basement, there's ample room for your family to grow and thrive. The family-sized kitchen, complete with a generous workspace, beckons culinary adventures, while three bedrooms offer peaceful retreats for rest and relaxation. Entertain guests in the spacious living room adorned with tall ceilings that add an air of grandeur to every gathering. But it's not just the house that makes this property special, it's the neighbourhood itself. A vibrant hotspot among young professionals making their mark in the world, East York offers a welcoming community where friendships flourish and memories are made. Whether you're just starting out or looking for a place to put down roots, this is the perfect place to call home.
详情
- 上市时间: Thursday, June 27, 2024
- 3D看房: View Virtual Tour for 181 Coleman Avenue
- 城市: Toronto
- 社区: East End-Danforth
- 详细地址: 181 Coleman Avenue, Toronto, M4C 1P9, Ontario, Canada
- 厨房: Eat-In Kitchen, Laminate, Window
- 客厅: Laminate, Window
- 挂盘公司: Royal Lepage Signature Susan Gucci Realty - Disclaimer: The information contained in this listing has not been verified by Royal Lepage Signature Susan Gucci Realty and should be verified by the buyer.

