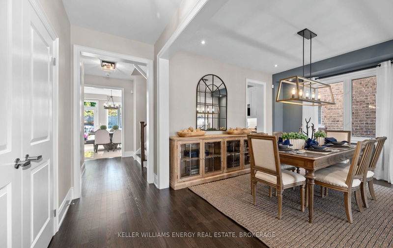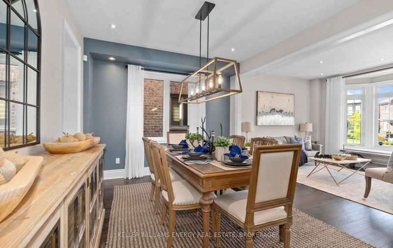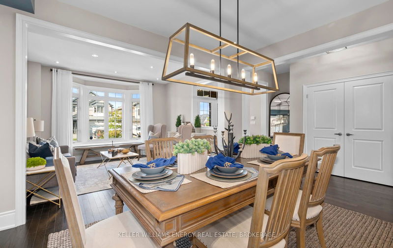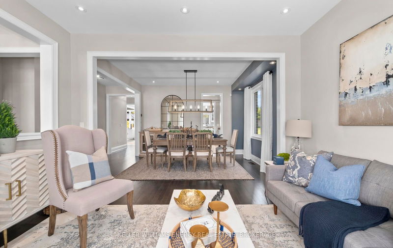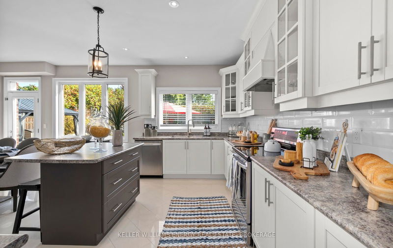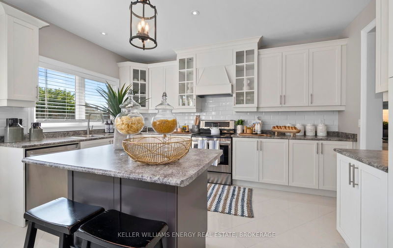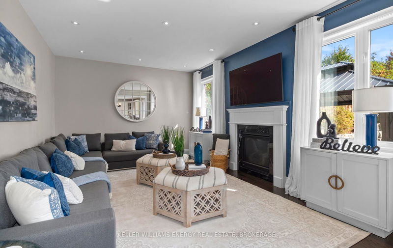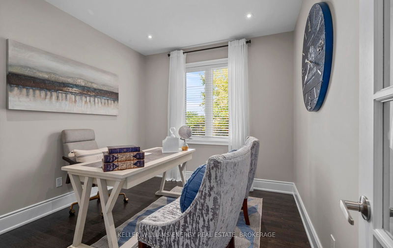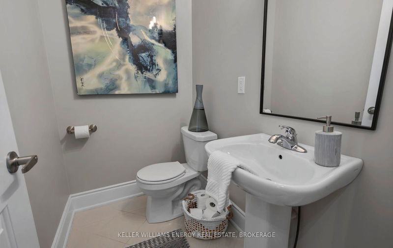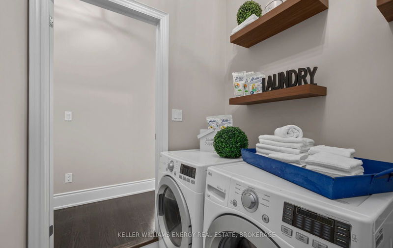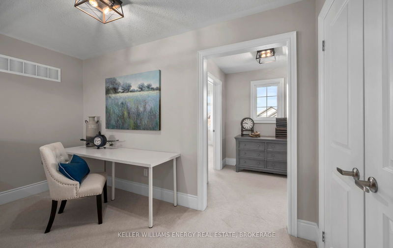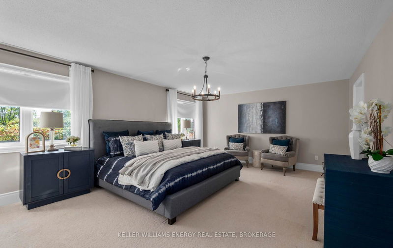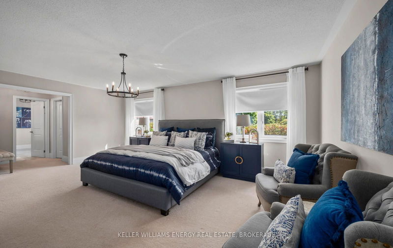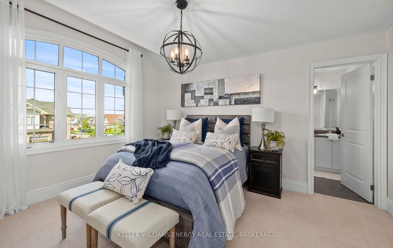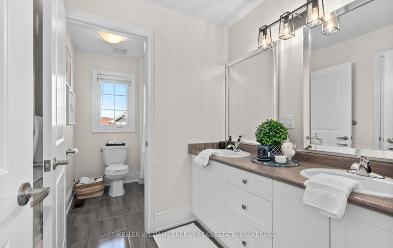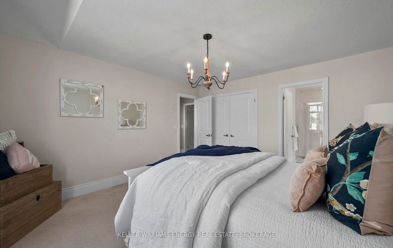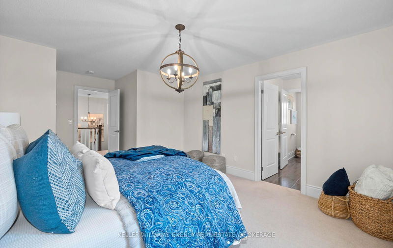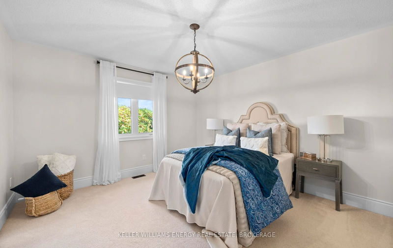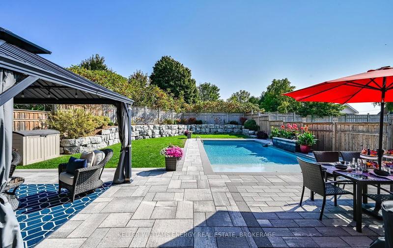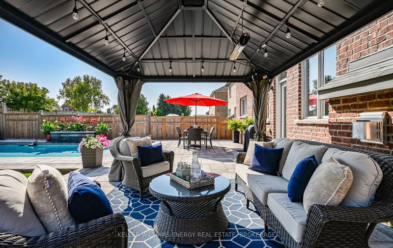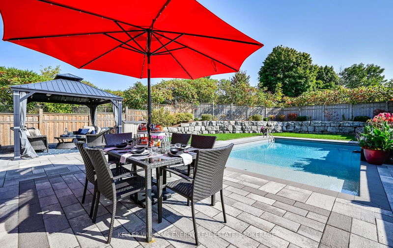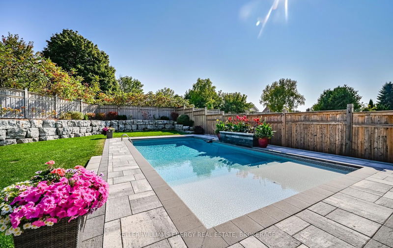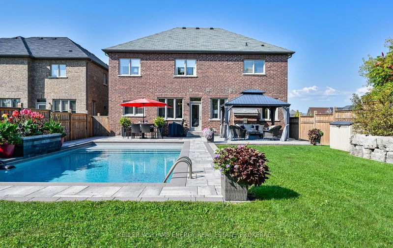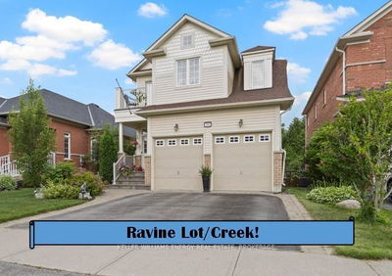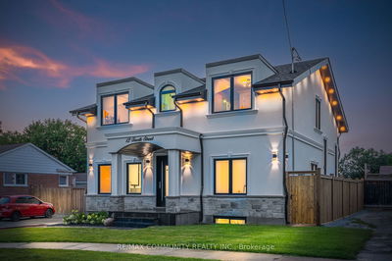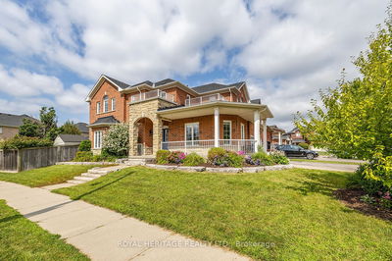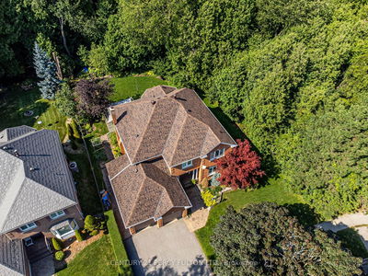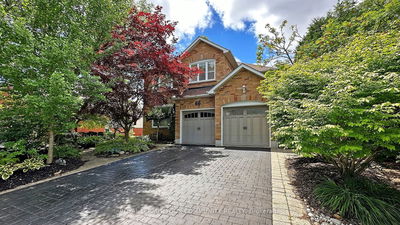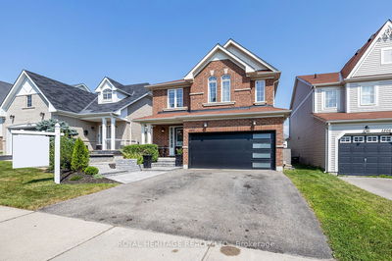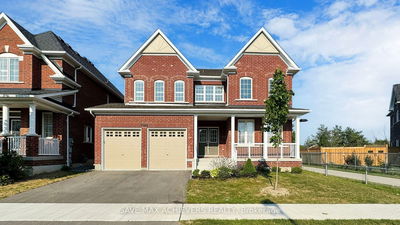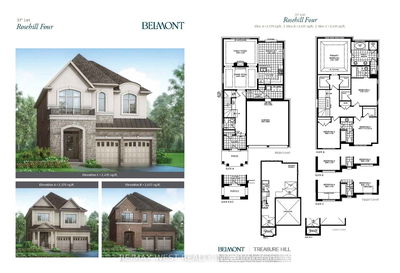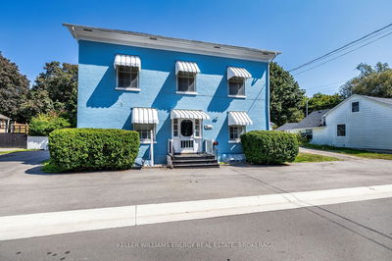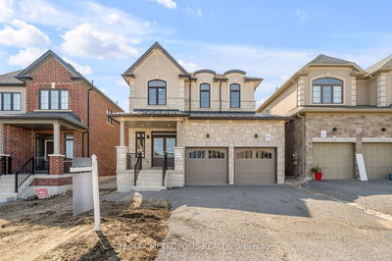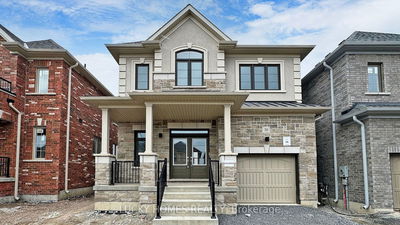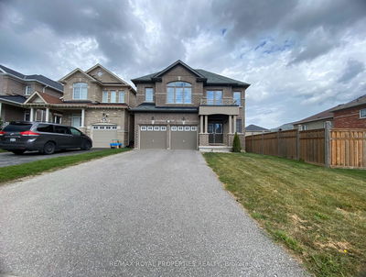First Time Listed. Nestled In The Charming Town Of Newcastle. This All Brick 4 Bed/ 4 Bath Home Sits On A Premium 50ft Lot With No Rear Neighbours. Exceptional Floorplan. Double Door Entry , 9ft Ceilings & Hardwood Floors Throughout Main. Gourmet Kitchen W/ Upgraded Cabinets, Centre Island ,Vent Hood, High End S/S Appliances, Custom Backsplash. Convenient Butlers Pantry With Direct Access To The Dining Rm. This Spacious Kitchen Is Perfect For Entertaining And Overlooks The Open Concept Family Room W/ Feature Wall With Zero Clearance Gas Fireplace. Work From Home In Your Main Floor Office Or The Upper Floor Nook. The Primary Bed Includes A Seating Area, His/Hers Walk-In Closets & 5PC En-suite. Walk In Closets In All Four Beds W/En-suite Or Semi-Ensuite Baths. The Backyard Displays A 18 x 36 In-Ground Salt Water Pool . Professionally Landscaped And Ideally Suited For Hosting Outdoor Parties. The 5 year Old Inground Pool -Is Equipped With A High Efficiency Multi Speed Pump And Gas Heater. Additional 1500 sq ft Of Unfinished Space In Basement Ready For Development.
详情
- 上市时间: Friday, September 20, 2024
- 3D看房: View Virtual Tour for 35 Gusul Avenue
- 城市: Clarington
- 社区: Newcastle
- 交叉路口: Hwy 2 & Pedwell St
- 详细地址: 35 Gusul Avenue, Clarington, L1B 0K8, Ontario, Canada
- 客厅: Open Concept, Hardwood Floor, Coffered Ceiling
- 厨房: Porcelain Floor, Centre Island, Custom Backsplash
- 家庭房: Open Concept, Gas Fireplace, Pot Lights
- 挂盘公司: Keller Williams Energy Real Estate, Brokerage - Disclaimer: The information contained in this listing has not been verified by Keller Williams Energy Real Estate, Brokerage and should be verified by the buyer.



