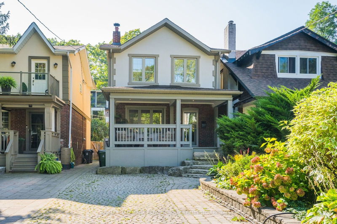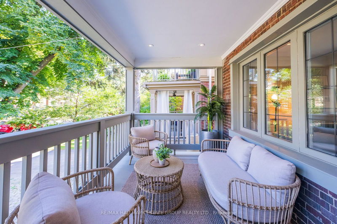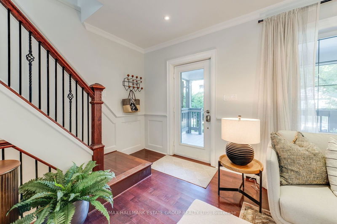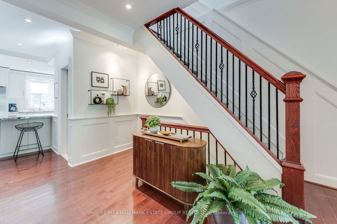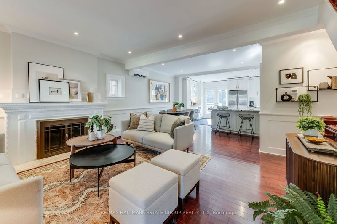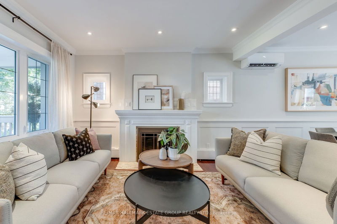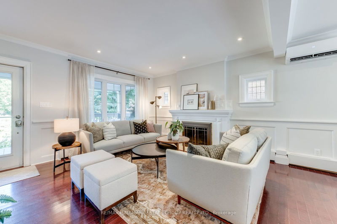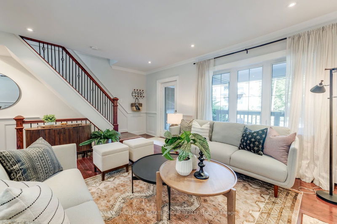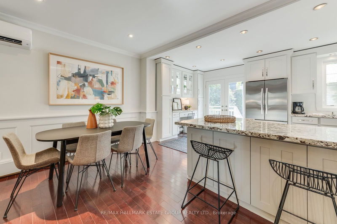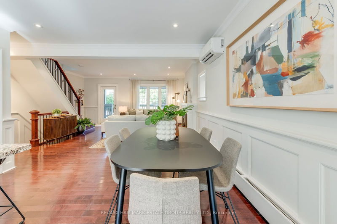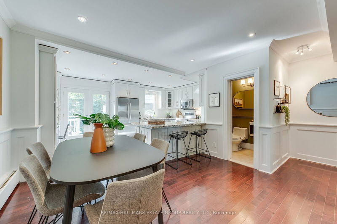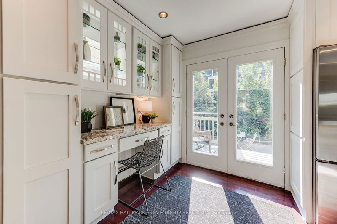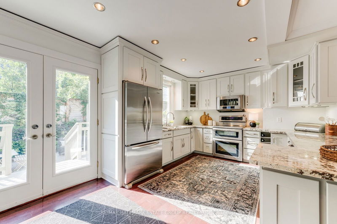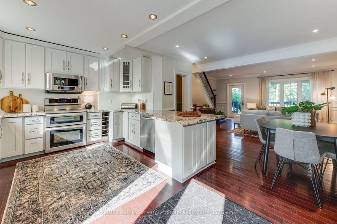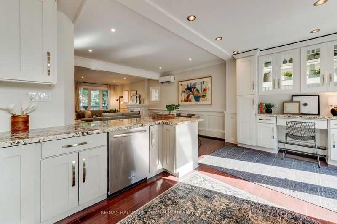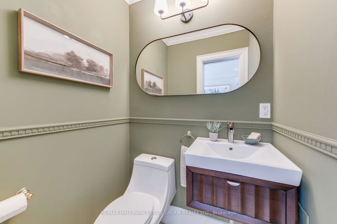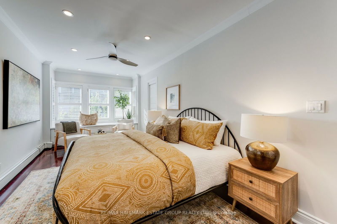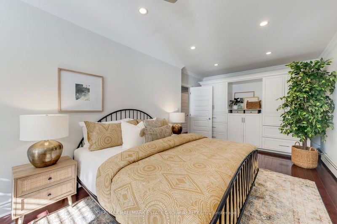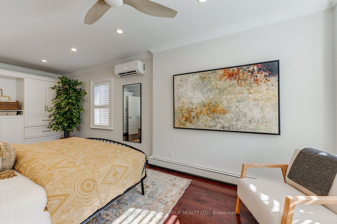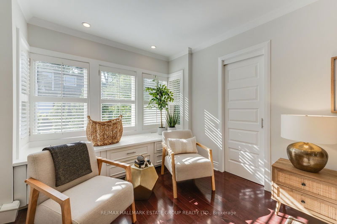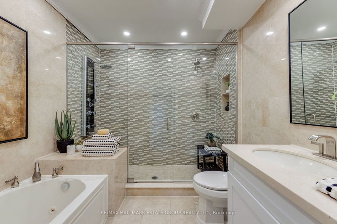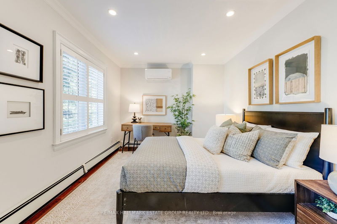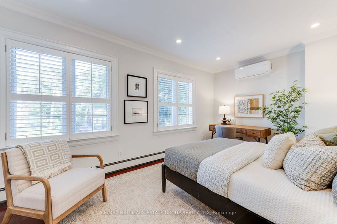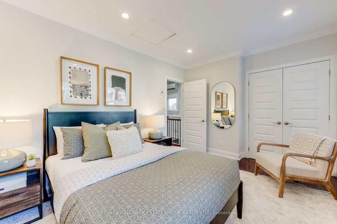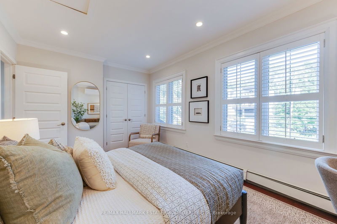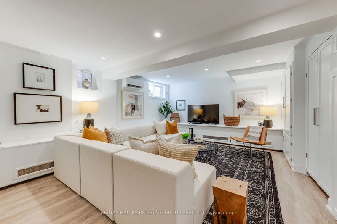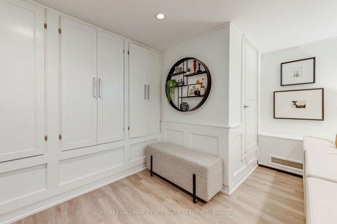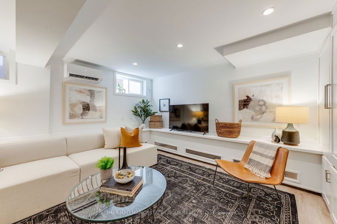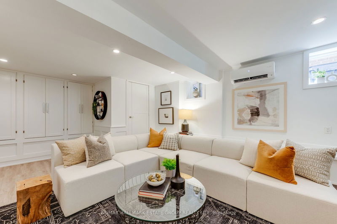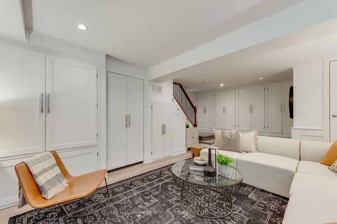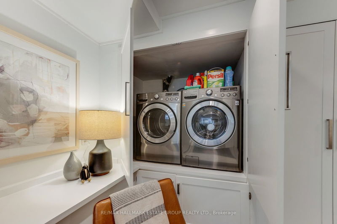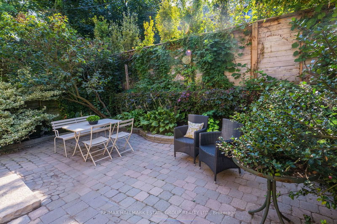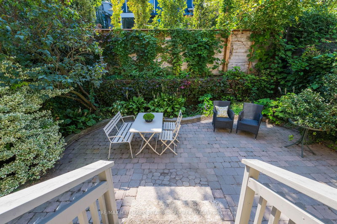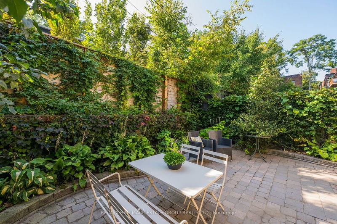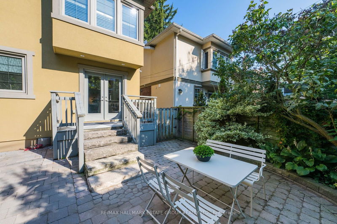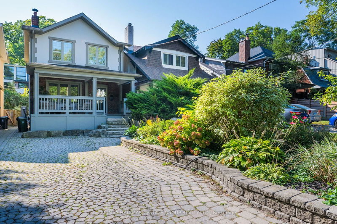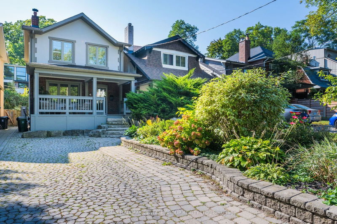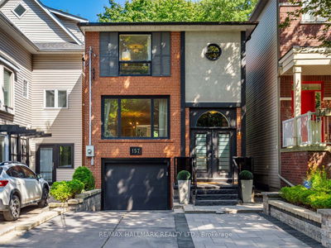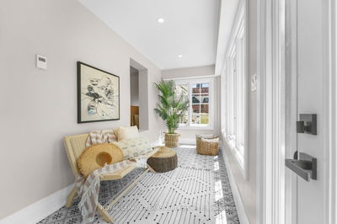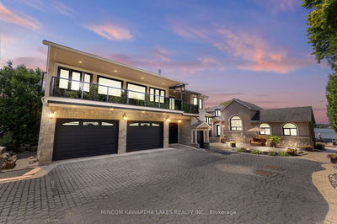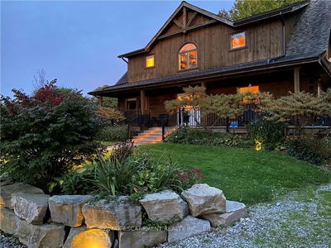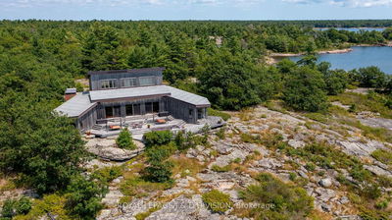This beautifully renovated detached home is ideal for downsizers, small families, or couples. Located south of Queen Street and steps from the lake, it offers legal two-car parking and an elegant exterior with a magnificent front porch, perfect for quietly watching the world go by or having morning coffee.The open-concept main floor boasts a wood-burning fireplace, hardwood floors throughout, and a convenient powder room. The massive, renovated two-toned shaker kitchen features pot lights, stone counters, and a breakfast bar that would make any world-class chef envious. Upstairs, you'll find two spacious bedrooms, a walk-in closet, built-in cabinets, and a luxurious bathroom with double sinks, a separate tub, and a double shower. The finished and lowered basement offers great ceiling height, adding to the homes charm and functionality.The beautifully landscaped city garden is virtually maintenance-free, providing a great spot to enjoy a glass of wine in the afternoon sun.
详情
- 上市时间: Friday, September 20, 2024
- 3D看房: View Virtual Tour for 68 Willow Avenue
- 城市: Toronto
- 社区: The Beaches
- 详细地址: 68 Willow Avenue, Toronto, M4E 3K2, Ontario, Canada
- 客厅: Hardwood Floor, Pot Lights, Fireplace
- 厨房: W/O To Deck, Stone Counter, Pot Lights
- 挂盘公司: Re/Max Hallmark Estate Group Realty Ltd. - Disclaimer: The information contained in this listing has not been verified by Re/Max Hallmark Estate Group Realty Ltd. and should be verified by the buyer.

