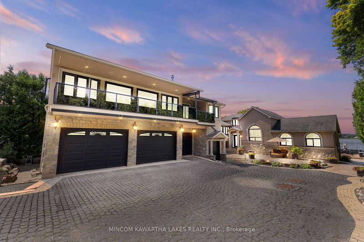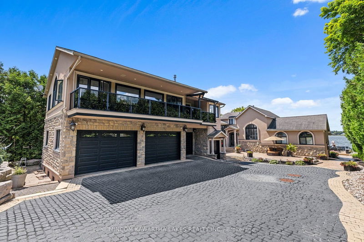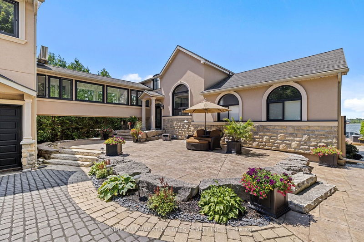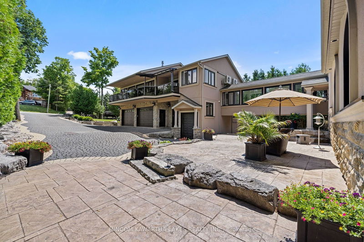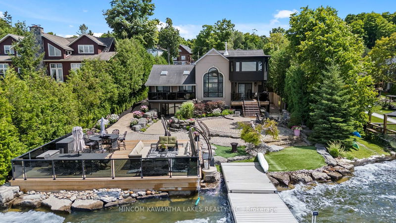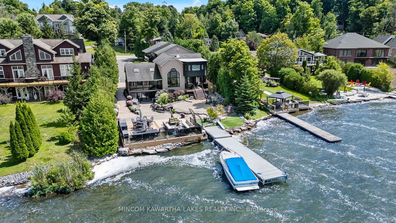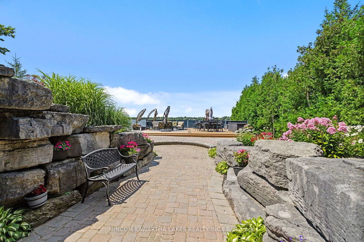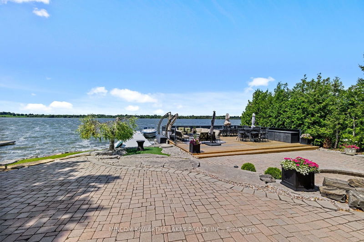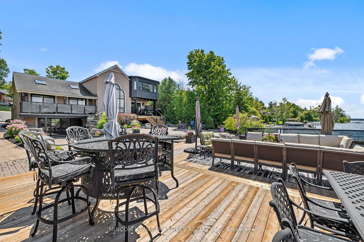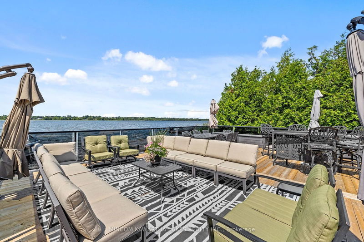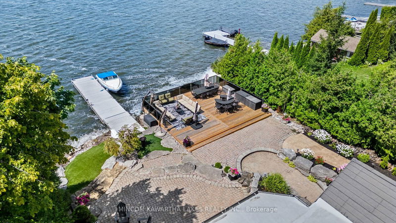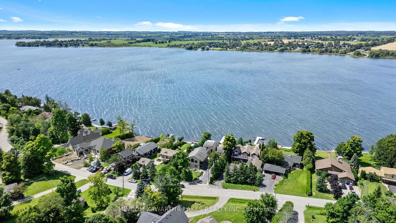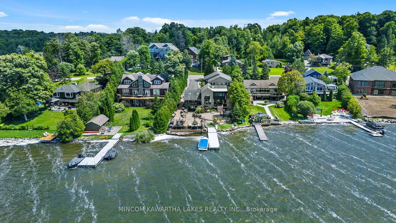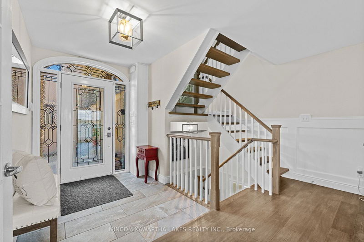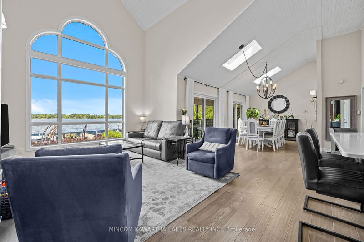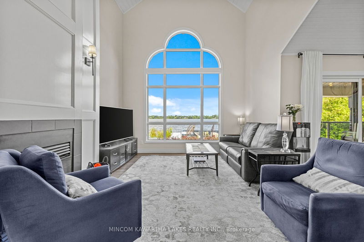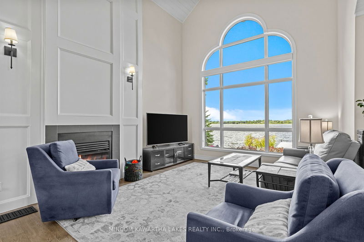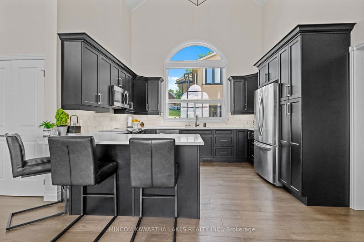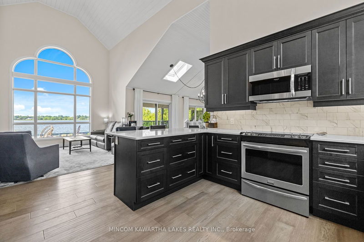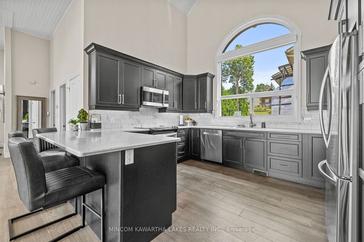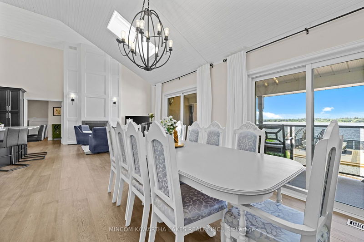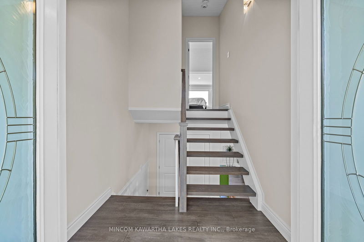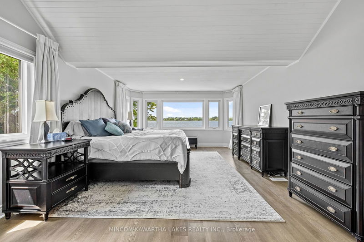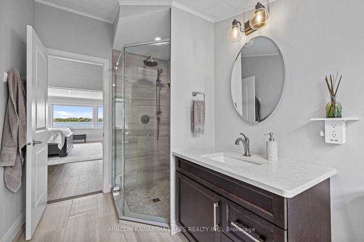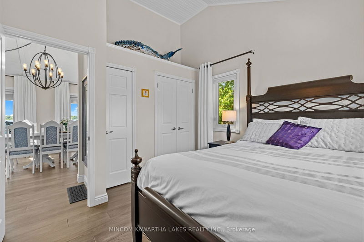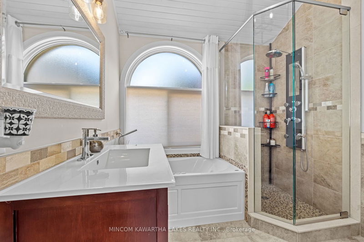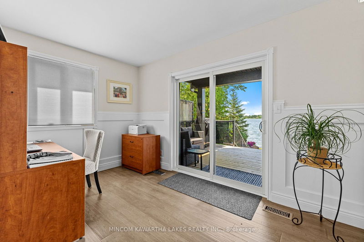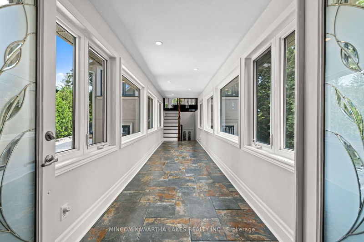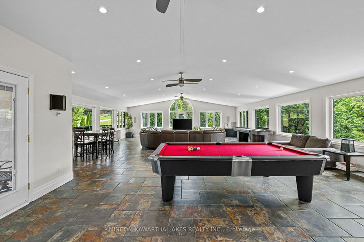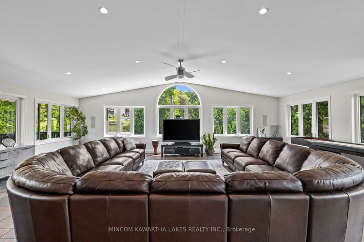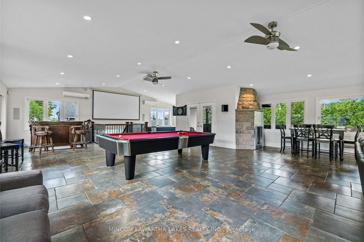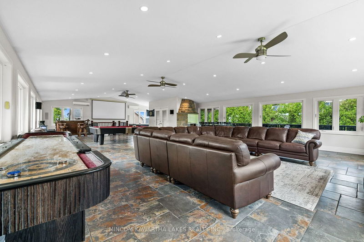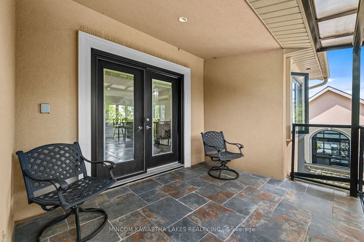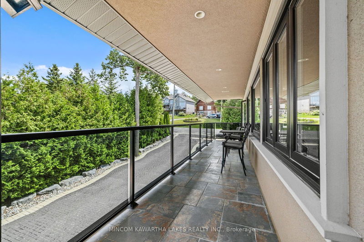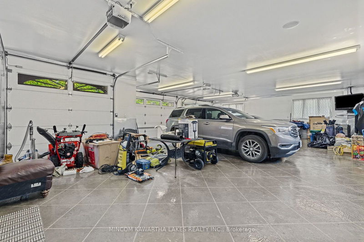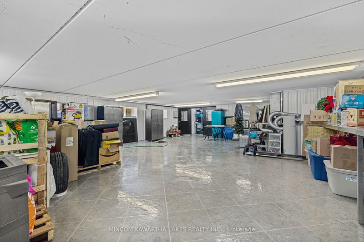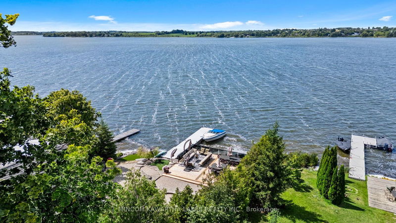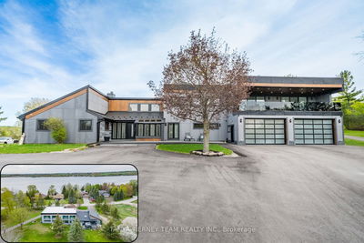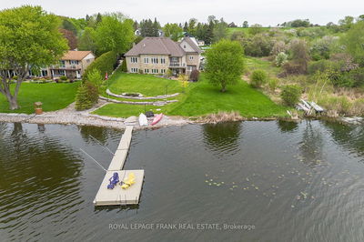Luxurious Waterfront Estate on Lake Scugog, 548 Fralicks Beach Rd. Discover unparalleled elegance at this stunning waterfront property with western exposure. Upon arrival, the hardscaped cobblestone drive leads you to a one-of-a-kind 3 level heated garage, finished with Jewel Stone flooring. The garage features 5 car main level parking, 1300 sq ft lower level shop, and an expansive 1,400 sq ft media room on the top floor w/ balcony. Take your private skywalk from the garage to the main house offering both functionality and architectural allure. The main home interior has been masterfully redesigned through-out to blend modern sophistication with timeless comfort, 13-18ft ceilings in the Great Room with breath-taking lake views from every room in the house. Brand new or Newer: hardwood floors, staircase, kitchen, primary bedroom + ensuite, windows, A/C & Furnace, plus so much more. Walkout to your private oasis to your 1,000 sq ft deck, entire property is hardscaped. Don't miss out!!
详情
- 上市时间: Monday, July 22, 2024
- 3D看房: View Virtual Tour for 548 Fralicks Beach Road
- 城市: Scugog
- 社区: Rural Scugog
- Major Intersection: Island Rd to Fralicks Beach Rd
- 详细地址: 548 Fralicks Beach Road, Scugog, L9L 1B6, Ontario, Canada
- 厨房: Granite Counter
- 挂盘公司: Mincom Kawartha Lakes Realty Inc. - Disclaimer: The information contained in this listing has not been verified by Mincom Kawartha Lakes Realty Inc. and should be verified by the buyer.

