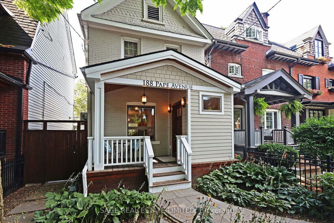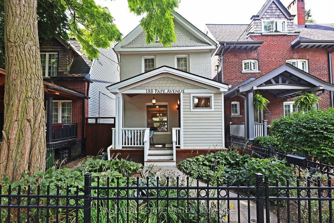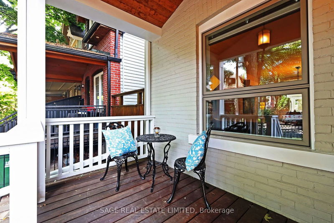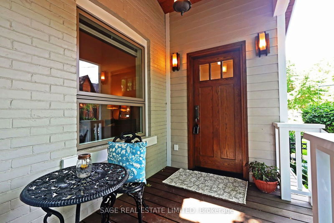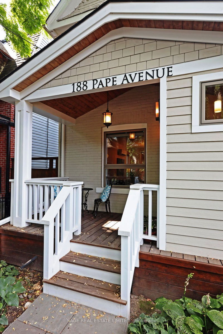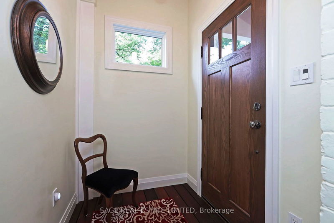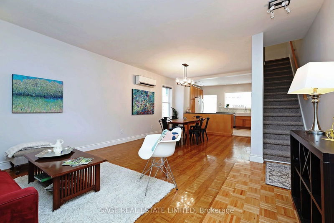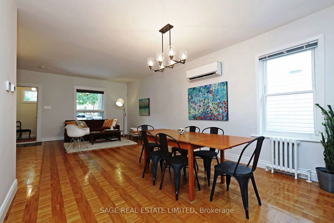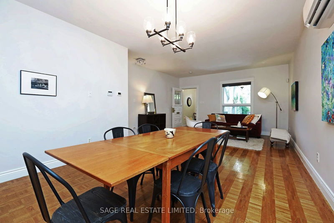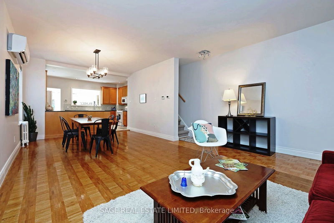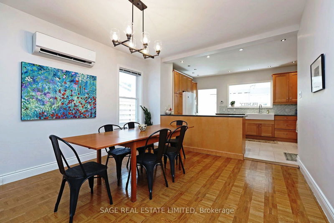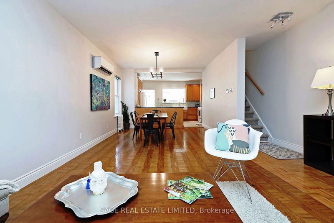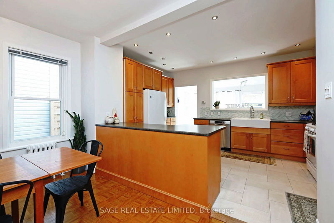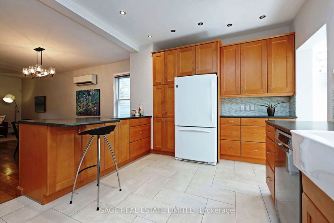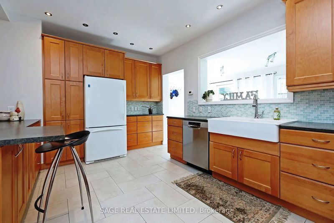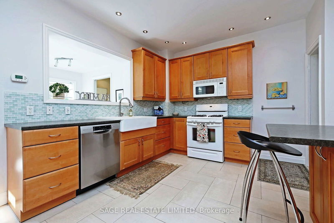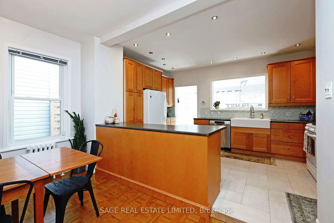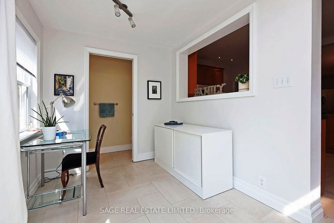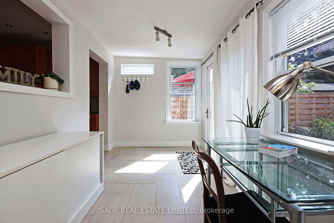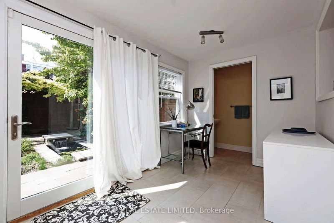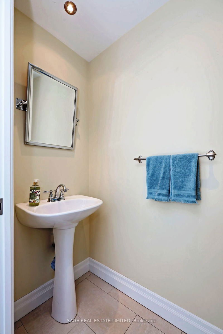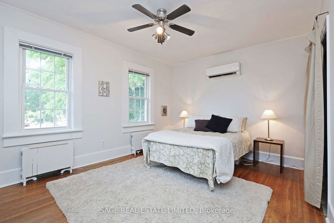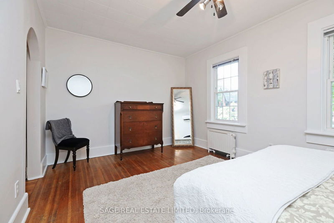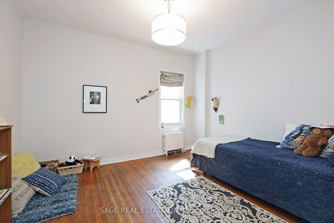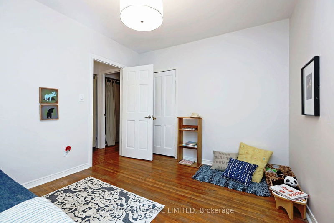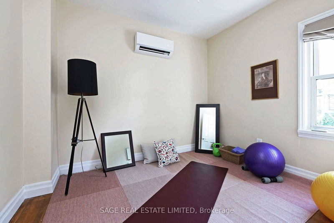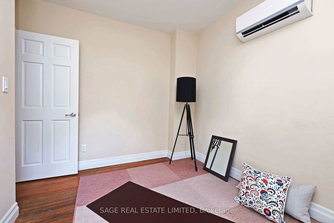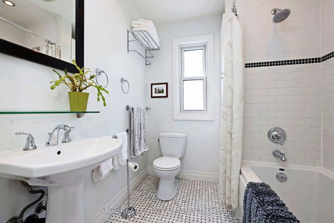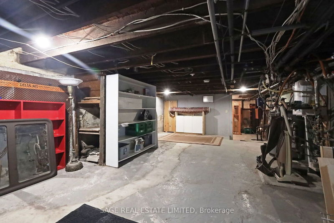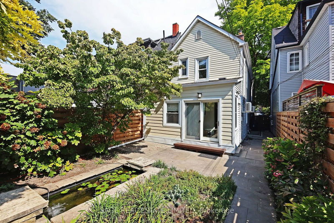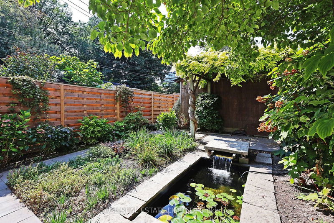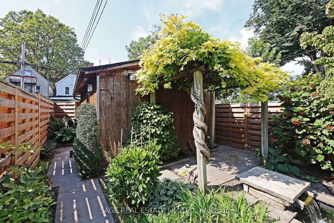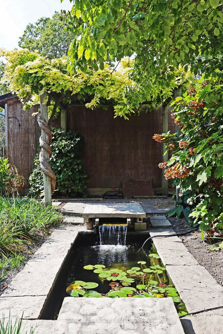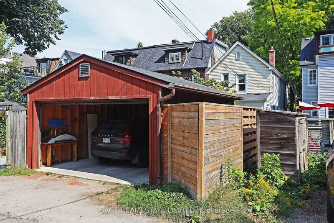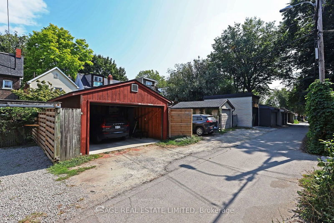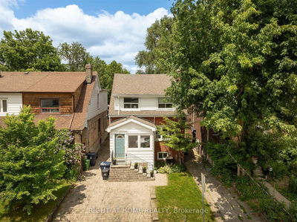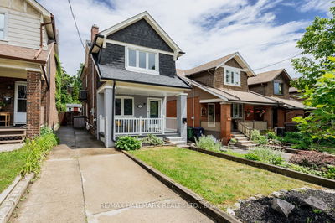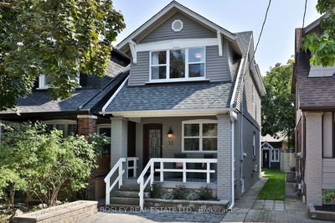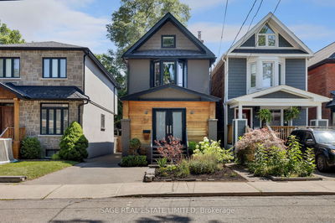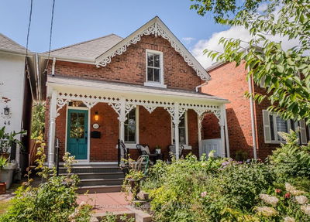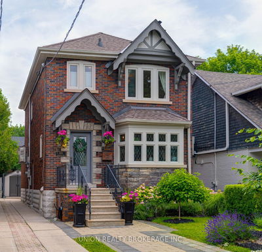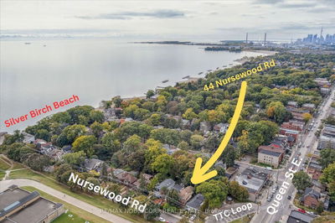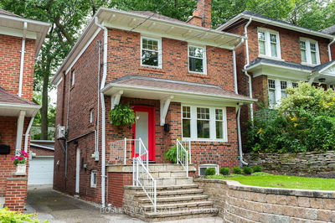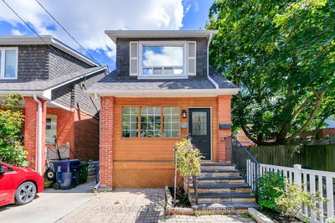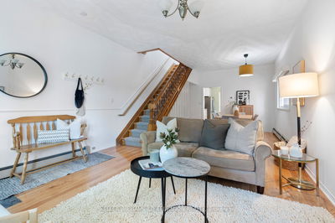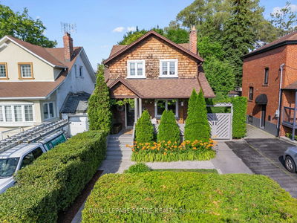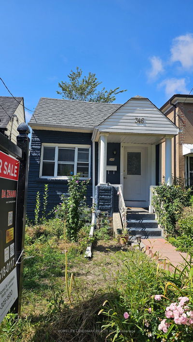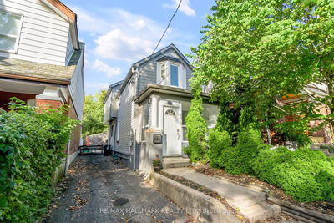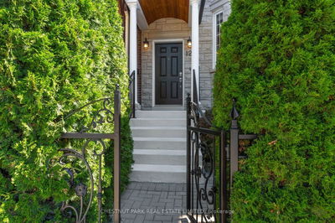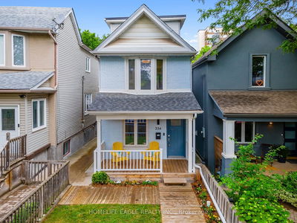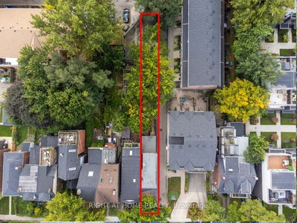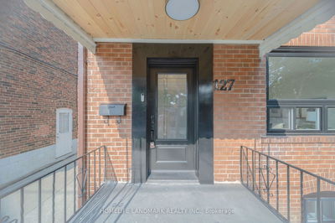Welcome to this spacious home situated in the heart of Leslieville. It's just a few minutes walk on a tree shaded street to Queen St. east shops, cafes, restaurants, theatres, art galleries, transit, and services. A bike path is a block away; a streetcar provides access to downtown and the subway. The Lakeshore, Don Valley and Gardener are easily reached. The property is 24 x 120 feet and has a large garage plus an additional parking space via a laneway. A 1500 + sq ft laneway house could be built with parking inside and/or on site. (See the laneway housing report attached). The property was professionally landscaped, with perennial gardens and is fully fenced. The rear garden has a soothing water feature and a stunning shaded pergola and a patio. The sheltered front porch views onto a perennial garden. The east exposure makes the porch an ideal spot for morning coffee. The large enclosed entrance foyer transitions into an open concept living space with a large kitchen. The contemporary custom kitchen has an abundance of counter space and storage, a well designed work flow and a long peninsula. If you're looking for a little away time the west facing sunroom/family room overlooks the gardens and water feature and provides access to the back yard. Both the kitchen and sunroom have in-floor heating. The main floor powder room makes life easy for all ages. Upstairs there are three good sized bedrooms and a modern 4 piece bath, with in-floor heating , a soaker tub and built-in storage. The basement has a separate entrance and is ready for development. Three heat pumps cool the house and can also provide heat.
详情
- 上市时间: Thursday, September 19, 2024
- 城市: Toronto
- 社区: South Riverdale
- 交叉路口: Between Dundas and Queen
- 详细地址: 188 Pape Avenue, Toronto, M4M 2V8, Ontario, Canada
- 客厅: Open Concept, Combined W/Dining
- 厨房: Modern Kitchen, W/O To Sunroom, O/Looks Family
- 挂盘公司: Sage Real Estate Limited - Disclaimer: The information contained in this listing has not been verified by Sage Real Estate Limited and should be verified by the buyer.

