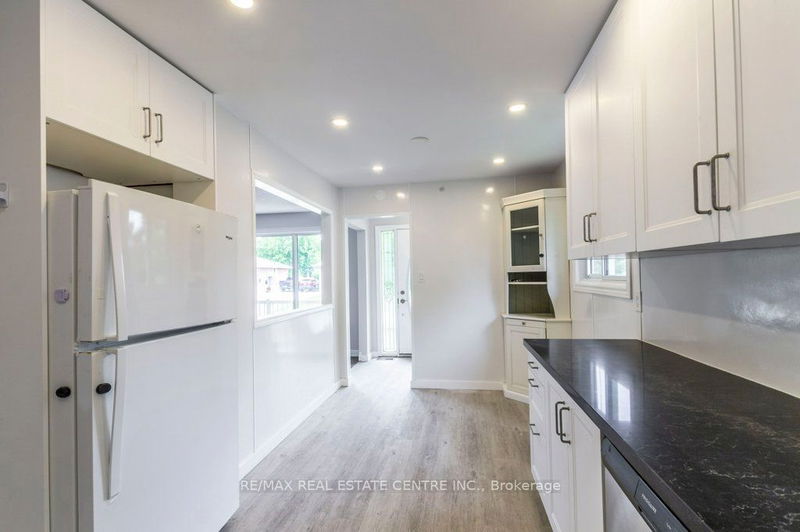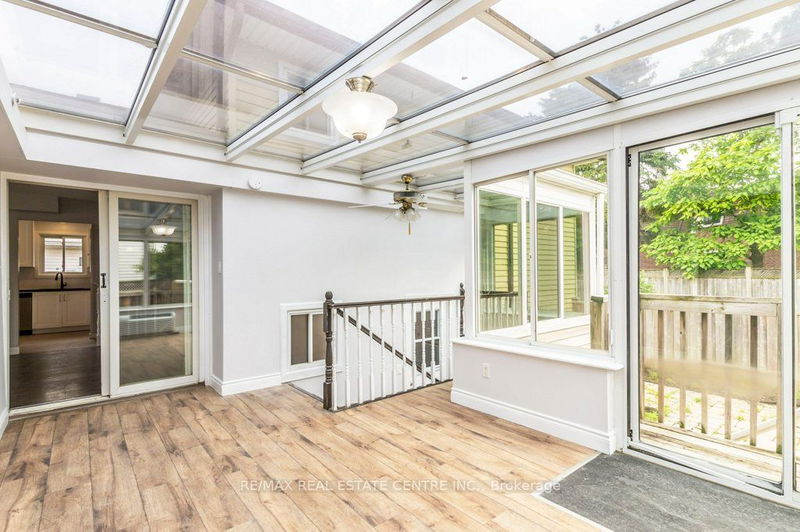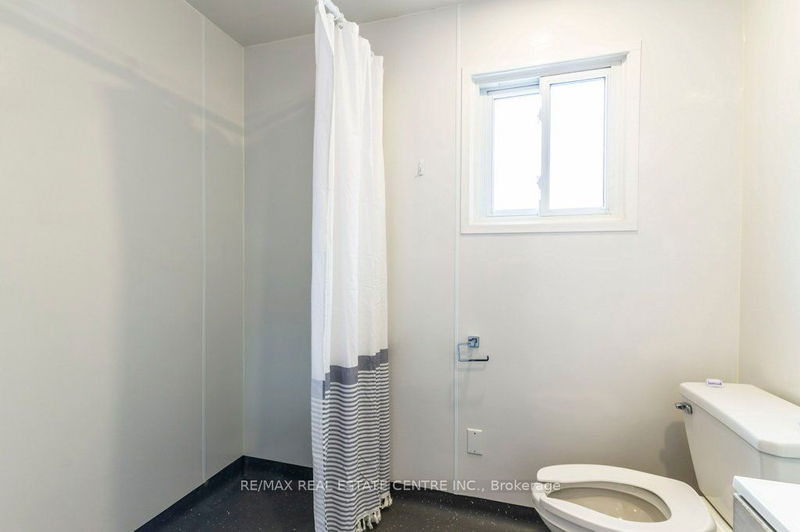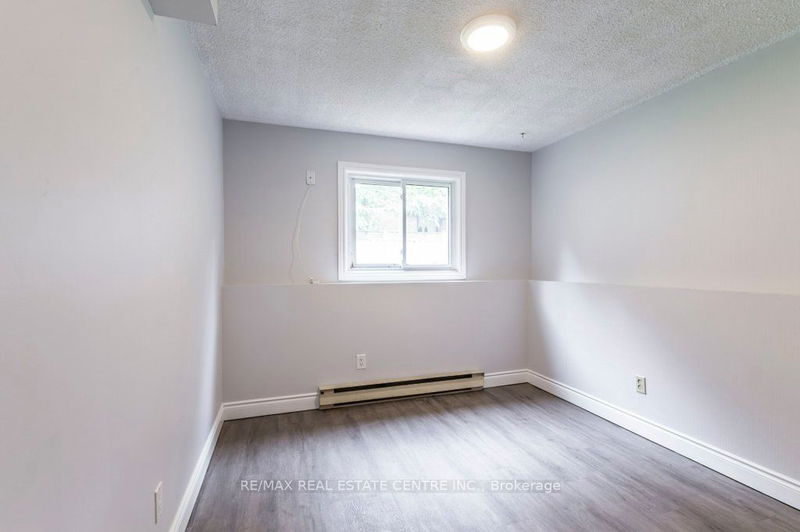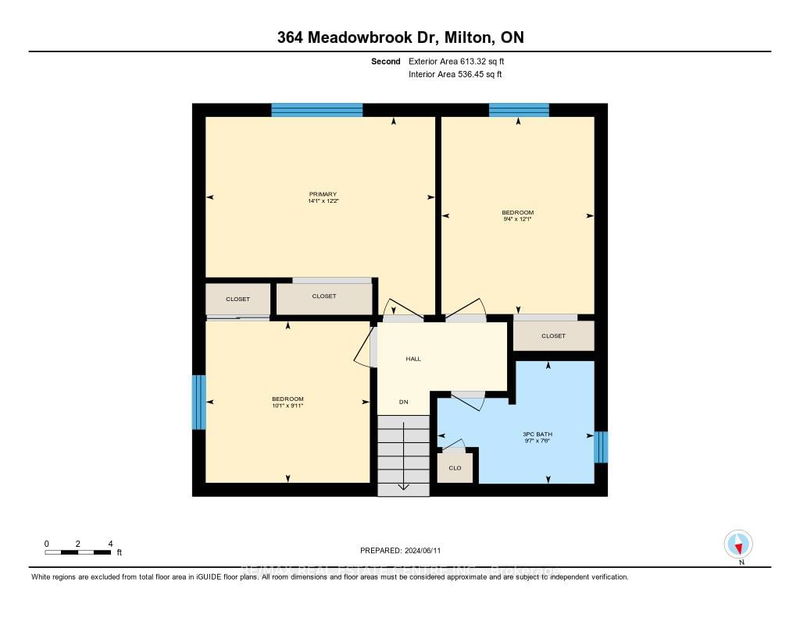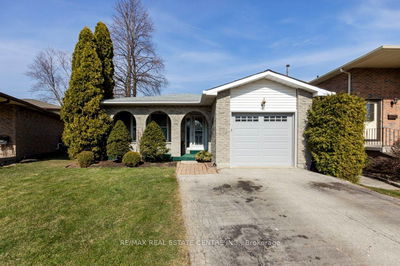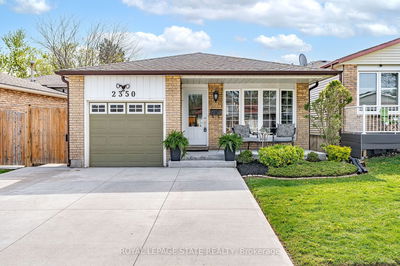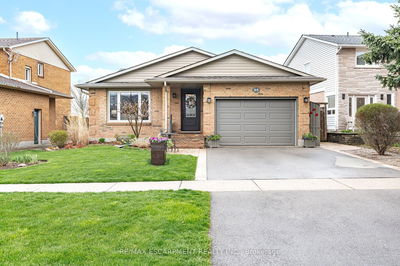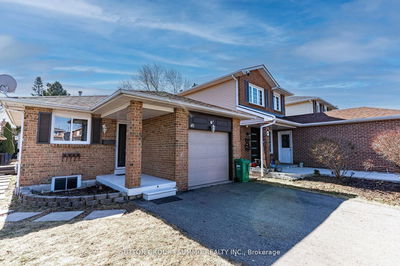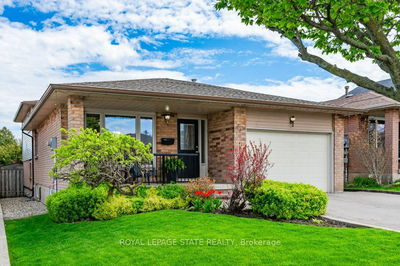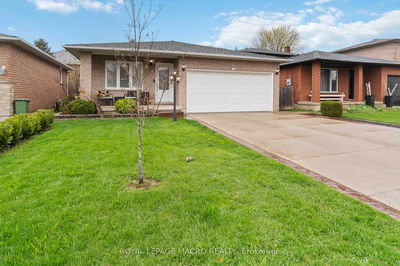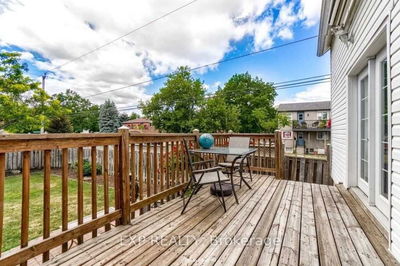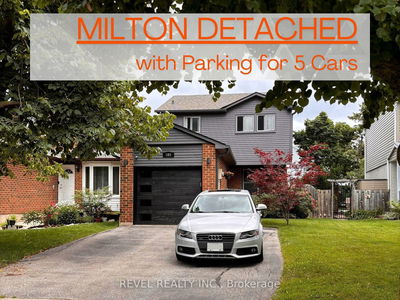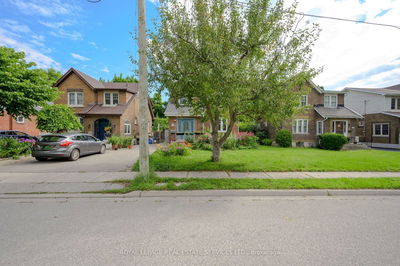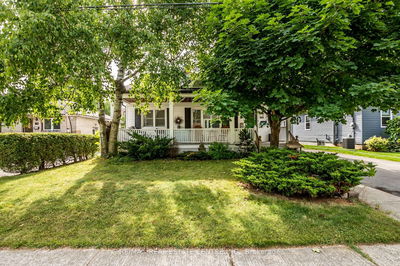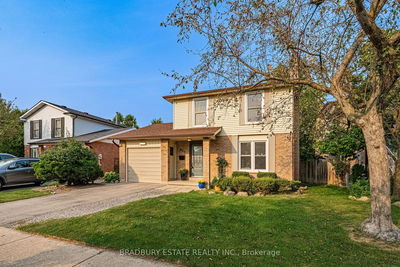Spacious, Bright Four Level Backsplit with Three Generous Bedrooms and a Renovated Bathroom with Walk-in Shower on the Upper Level. Very Bright Main Level Living Room/Dining Room with Walkout to Sunroom and Garage Access. Recently Renovated Kitchen with Upgraded Cabinetry, Counters and Flooring. The Lower Level Family Room with Gas Fireplace and Fourth Bedroom with Large, Above Grade Windows Overlooking the Huge Fenced Backyard with Garden Shed. Another Renovated Three Piece Bathroom with Walk-in Shower and Side Door Compliment this Level. The Basement Level offers a Finished Recreation Room, Cold/Storage Room, Laundry and Utility Room. Bonus Features: Double Driveway with Double Garage, Metal Roof, Updated Windows, Electrical Breaker Panel, On Demand Hot Water, Central Air Conditioning and Natural Gas Furnace, Home Has an Interior Sprinkler System, Garden Shed. Excellent Layout for In-Laws or Teen Retreat. Great Family Neighbourhood Close to Amenities
详情
- 上市时间: Tuesday, June 11, 2024
- 3D看房: View Virtual Tour for 364 Meadowbrook Drive
- 城市: Milton
- 社区: Bronte Meadows
- 交叉路口: Bronte St. S. & Anne Blvd.
- 详细地址: 364 Meadowbrook Drive, Milton, L9T 3Y7, Ontario, Canada
- 客厅: Main
- 厨房: Main
- 家庭房: Lower
- 挂盘公司: Re/Max Real Estate Centre Inc. - Disclaimer: The information contained in this listing has not been verified by Re/Max Real Estate Centre Inc. and should be verified by the buyer.







