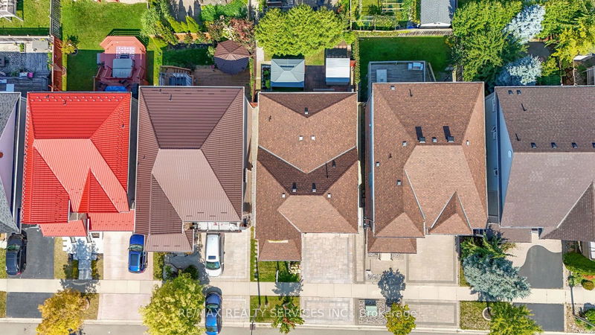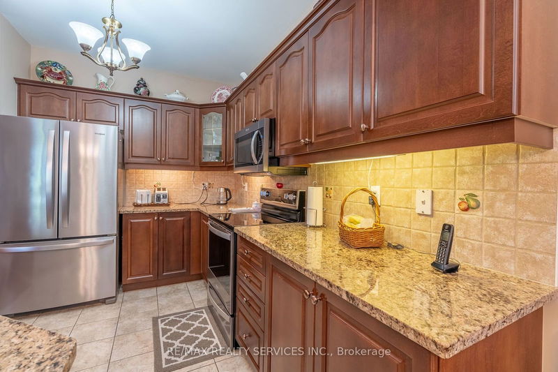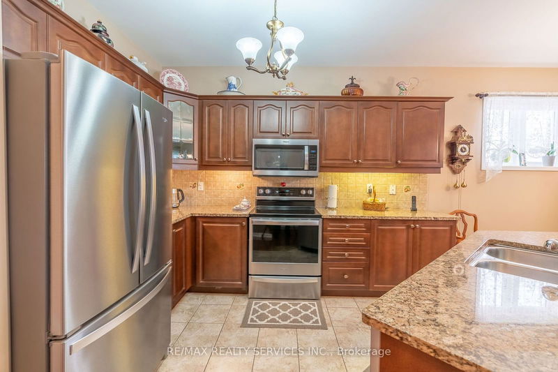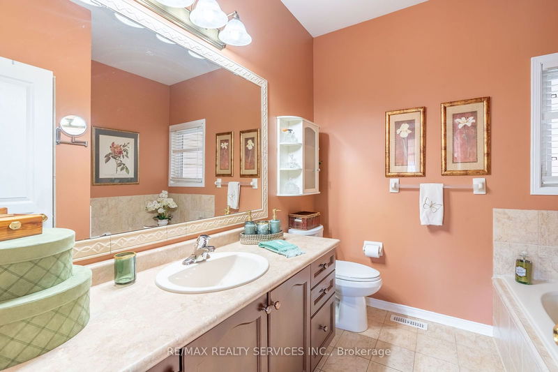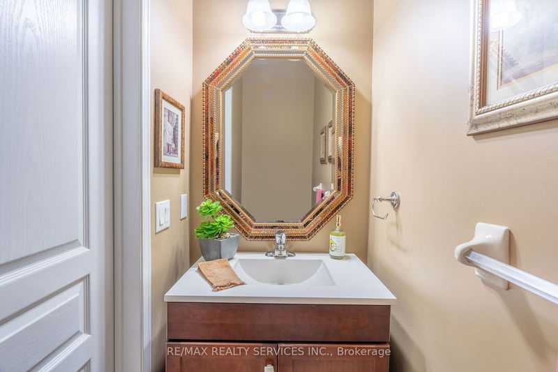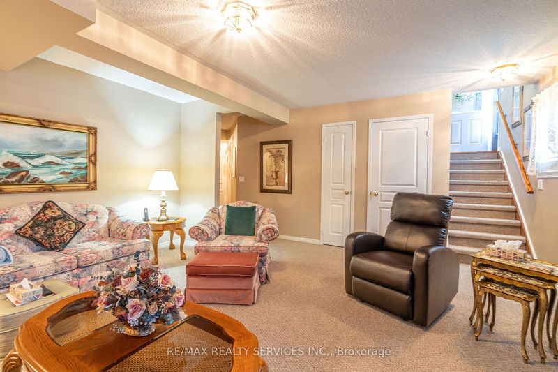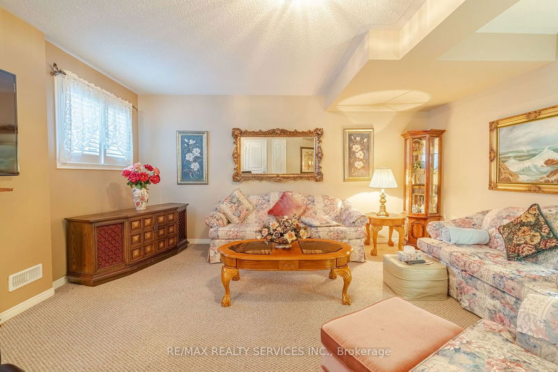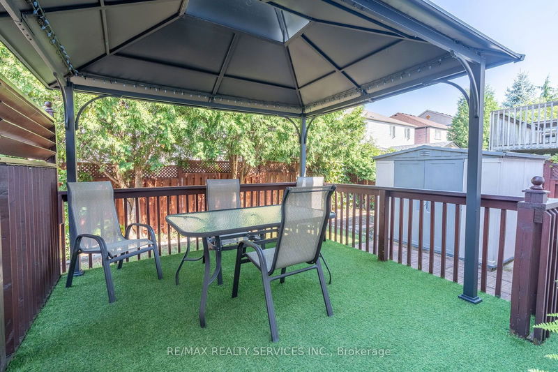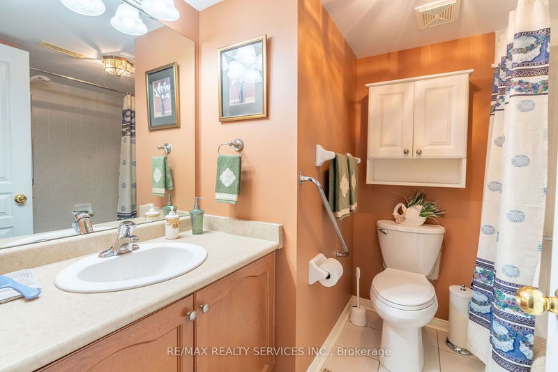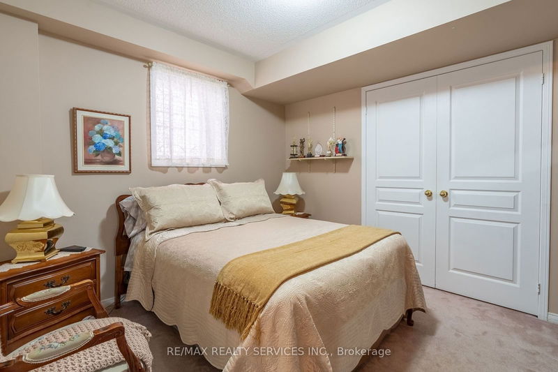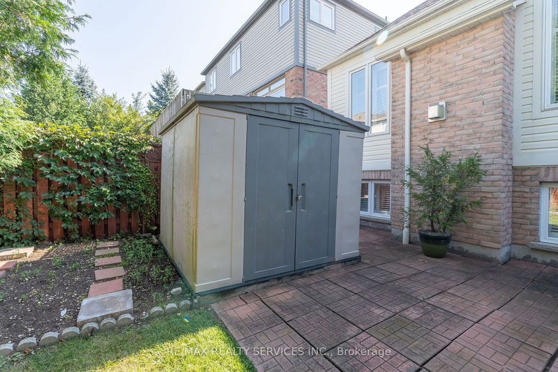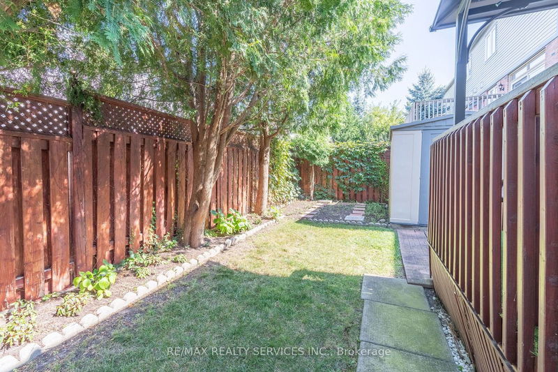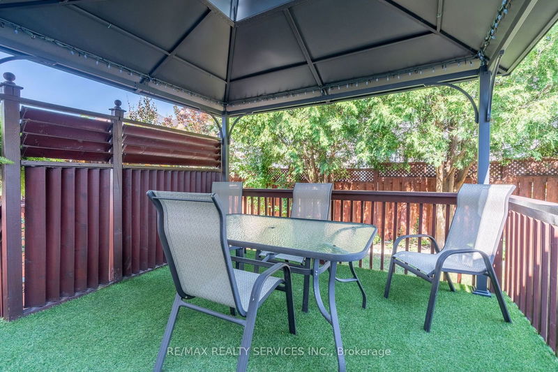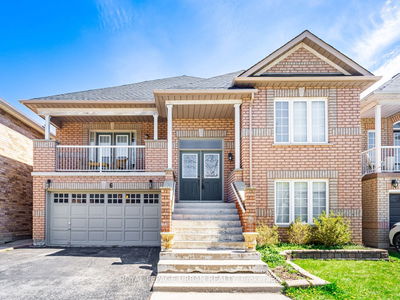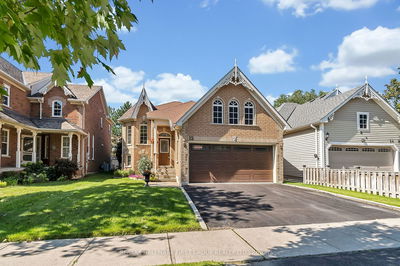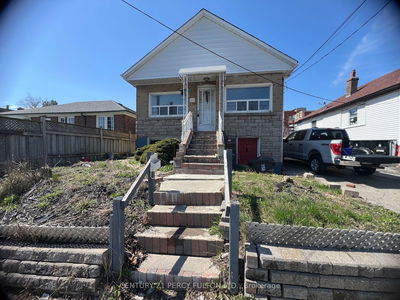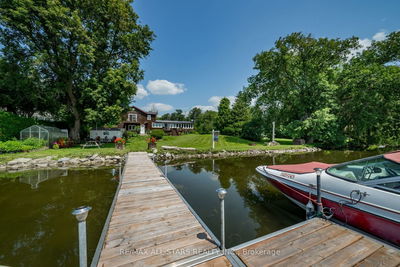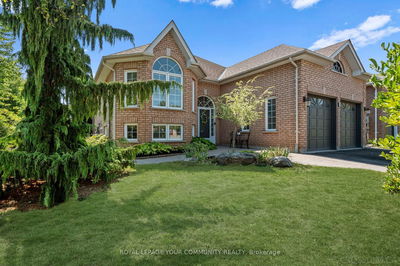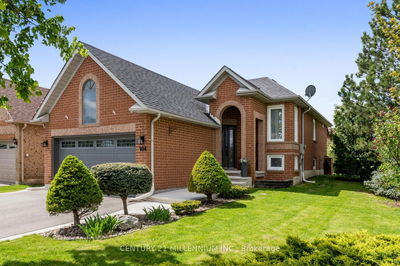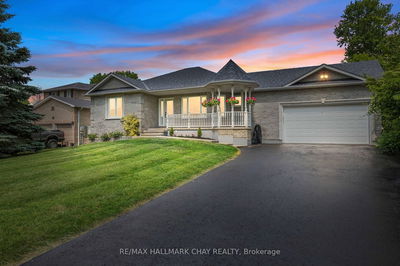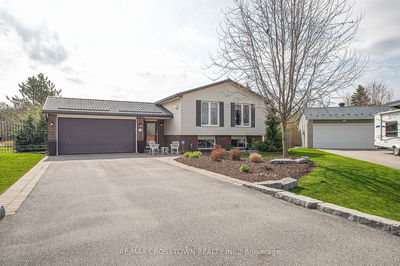Beautiful raised bungalow in the heart of Ajax. This home boasts an open-concept kitchen with a breakfast bar, flowing seamlessly into the dining room and great room, which features a cozy fireplace ideal for entertaining. Gleaming oak hardwood floors run throughout the main floor. The kitchen is equipped with granite countertops and stainless steel appliances. The master suite includes a spacious walk-in closet and an oversized shower in the en-suite. The fully finished basement offers a large rec room with oversized windows, an additional bedroom, a 4-piece bathroom, laundry area, and a utility/storage room. Outside, enjoy a patio with a hardtop gazebo featuring breathable netting, a seating area, and a flower garden. The insulated garage includes a workbench. Located near parks, tennis courts, major retailers, restaurants, Ajax Downs, golf courses, sports complexes, schools, GO Transit, and just minutes from highways 401, 412, and 407. A true gem that must be seen!
详情
- 上市时间: Wednesday, September 18, 2024
- 3D看房: View Virtual Tour for 53 Loughlin Hill Crescent
- 城市: Ajax
- 社区: Central East
- 详细地址: 53 Loughlin Hill Crescent, Ajax, L1Z 1R1, Ontario, Canada
- 厨房: Ceramic Floor, Stainless Steel Appl, Granite Counter
- 家庭房: Hardwood Floor, Fireplace, Window
- 挂盘公司: Re/Max Realty Services Inc. - Disclaimer: The information contained in this listing has not been verified by Re/Max Realty Services Inc. and should be verified by the buyer.


