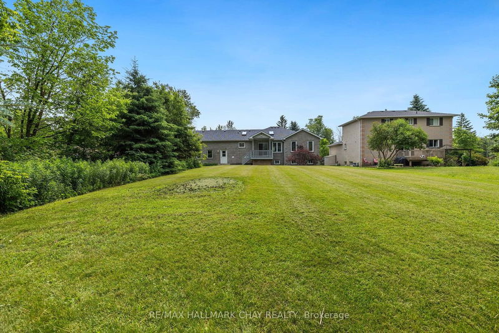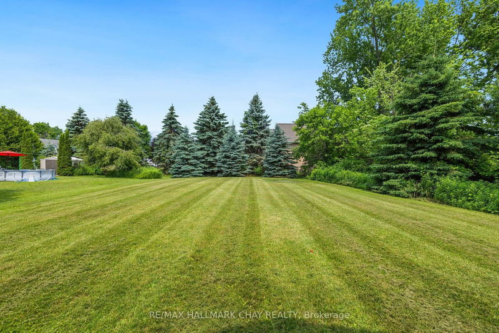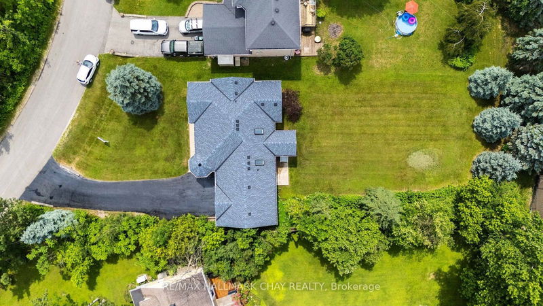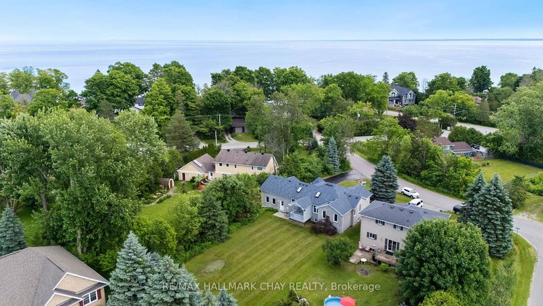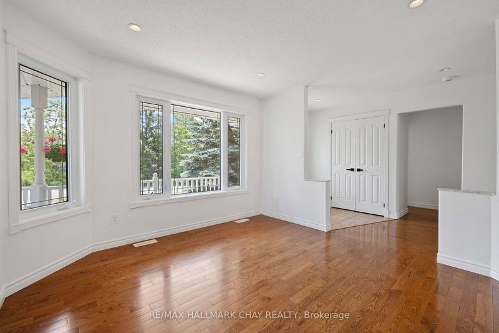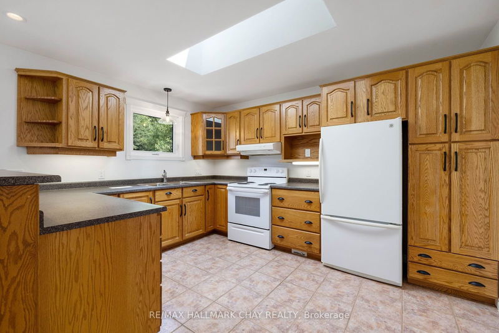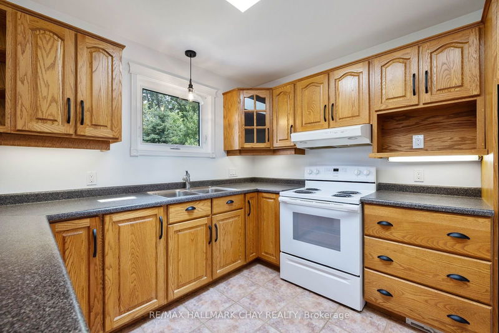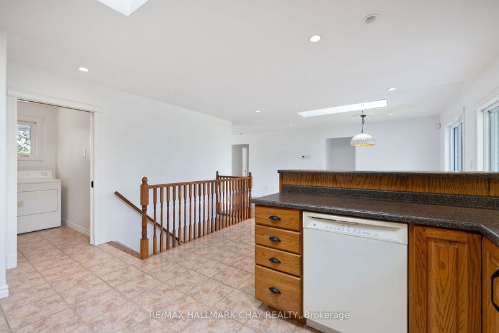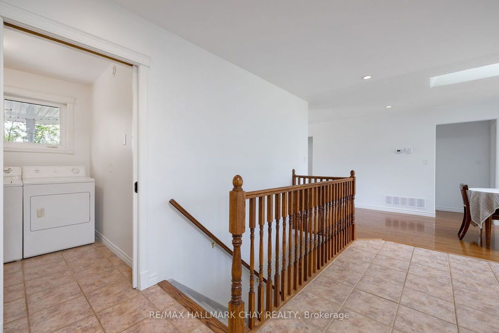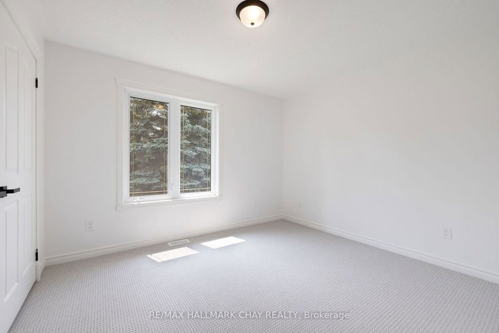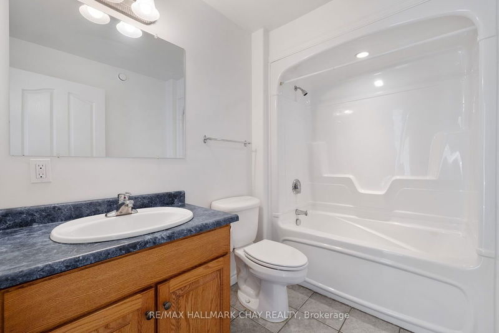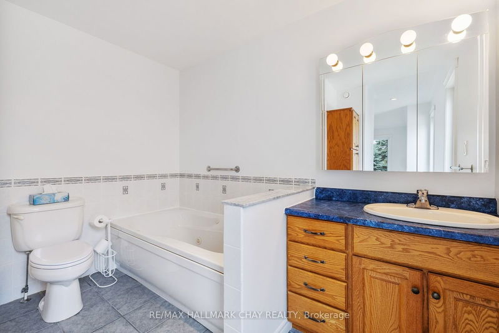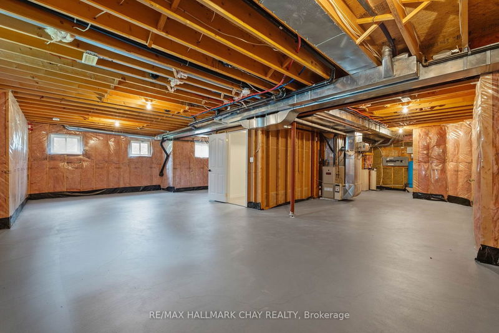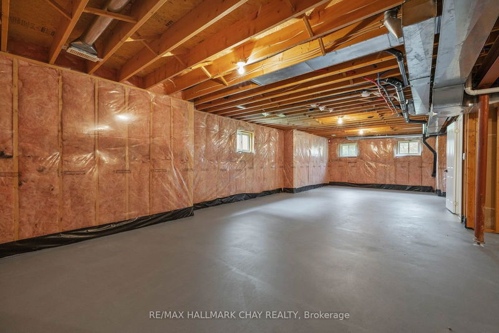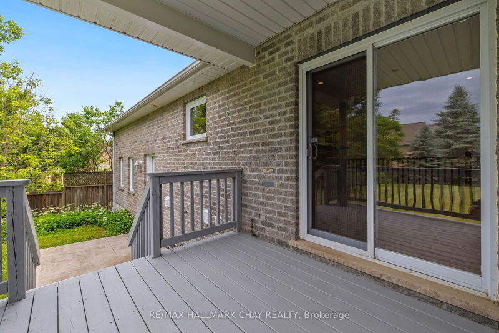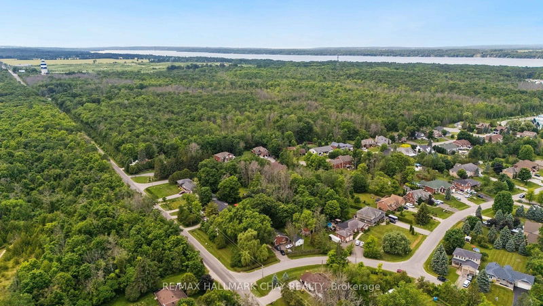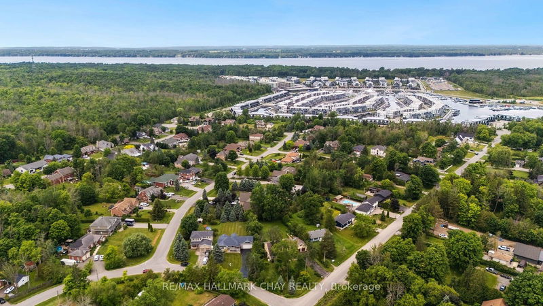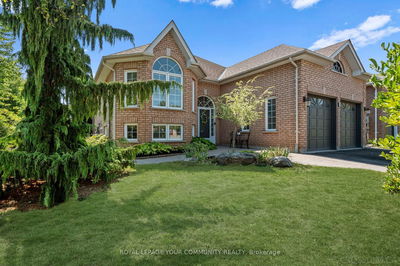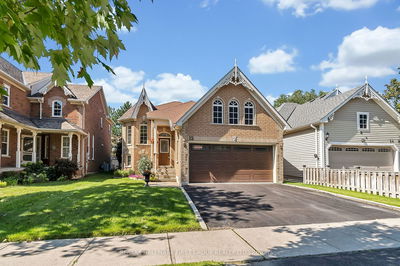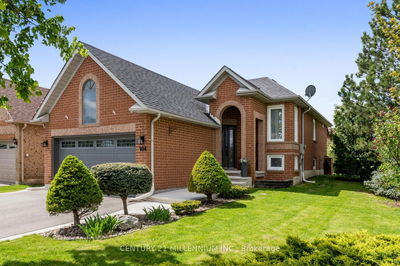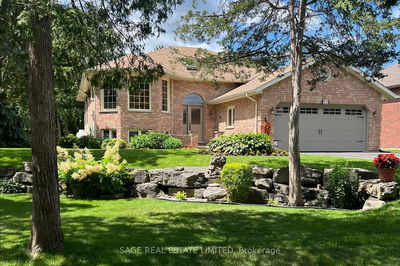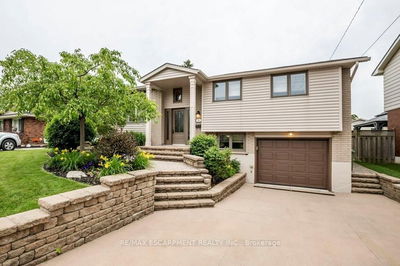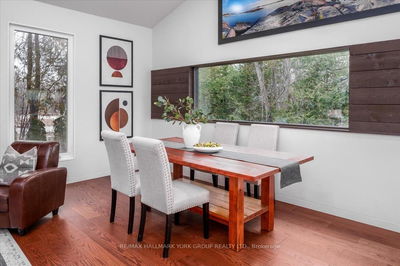PRESENTING this beautiful one-owner custom-built, all brick raised bungalow in the waterfront community of Innisfil situated on almost half an acre of lushly landscaped lot. This Big Bay Point community adjoins the Friday Harbor Resort and the amenities it offers such as marina, boardwalk and fine dining, and yet is only just a few short steps to the beautiful waterfront of Lake Simcoe and Cook's Bay. From the moment you enter, you will notice that this home is bathed in natural light from the upgraded window package and two skylights. With over 1,300 sq.ft. on the main level, you have the principle rooms and private space with two bedrooms and bathrooms (main bath and guest bath). Extend your living space to the outdoors and appreciate the gorgeous gardens with mature trees in the large rear yard. This spacious raised bungalow features an open concept design. Sliding glass doors lead you to the back deck for al fresco dining and outdoor fun. Large primary suite with full 4pc ensuite bath and walk-in closet. Second guest bedroom also has an adjoining 4pc bath - a versatile main level space for home office, study zone, craft room or bedroom. The full lower level of this home is insulated and has been kept in pristine condition, awaiting your personal touches. This home offers an absolutely immaculate over-sized double garage with insulated garage door, along with entrance to the home and exit to the yard. Living near the lake, and steps from the Friday Harbour Resort offers limitless activities for all seasons - water fun, restaurants, shopping, services, entertainment - as well as enjoying a round or two at the Nest golf course. Easy access to key commuter routes - public transit, GO Train Service, highways north to cottage country or south to the GTA. Minutes to all the amenities a busy household requires - shopping, services, restaurants, entertainment, recreation. This gem truly is move in ready - WELCOME HOME!
详情
- 上市时间: Tuesday, September 17, 2024
- 3D看房: View Virtual Tour for 3628 Taylor Street
- 城市: Innisfil
- 社区: Rural Innisfil
- 详细地址: 3628 Taylor Street, Innisfil, L9S 2L2, Ontario, Canada
- 厨房: Main
- 客厅: Main
- 挂盘公司: Re/Max Hallmark Chay Realty - Disclaimer: The information contained in this listing has not been verified by Re/Max Hallmark Chay Realty and should be verified by the buyer.



