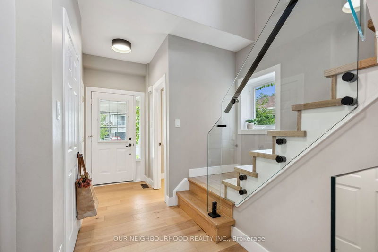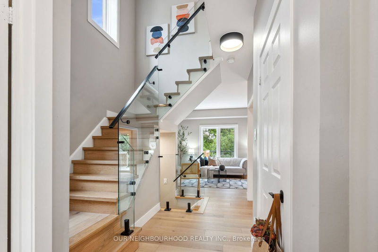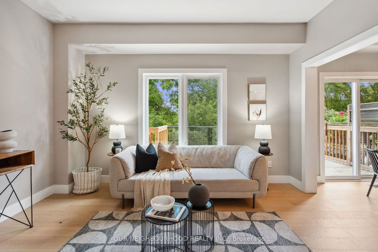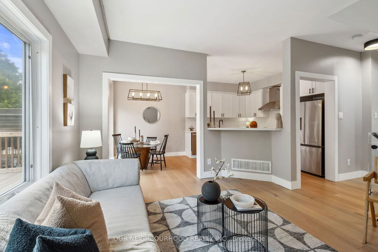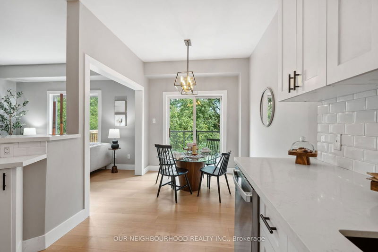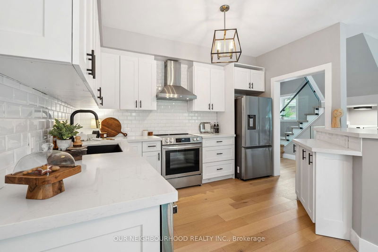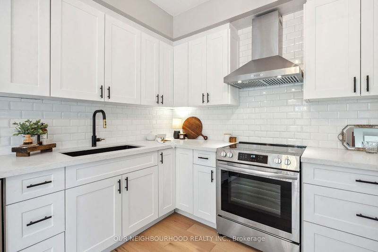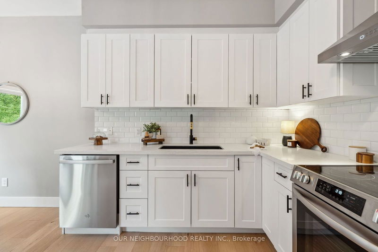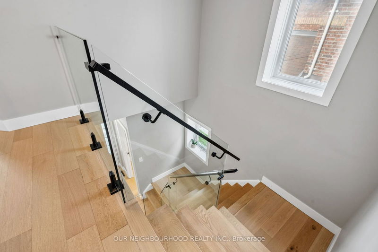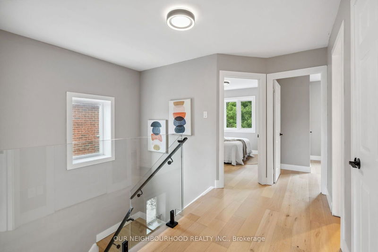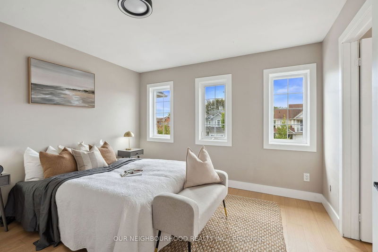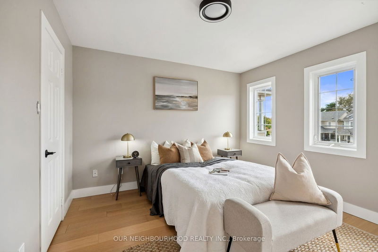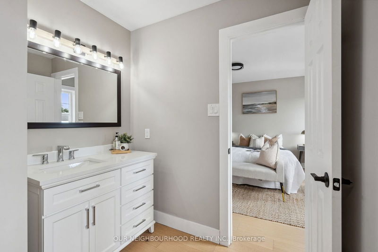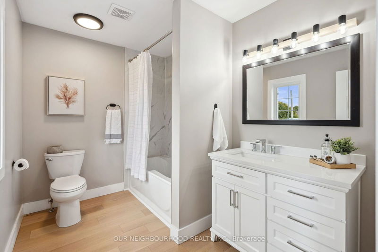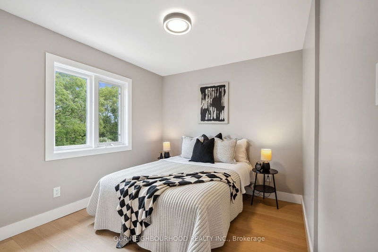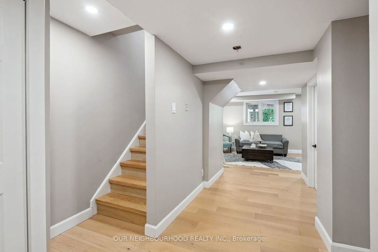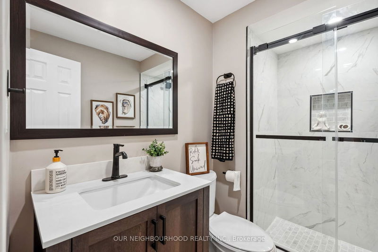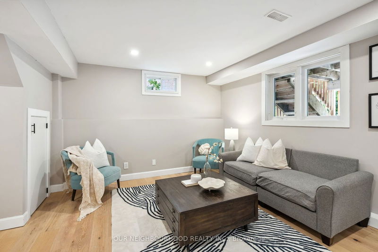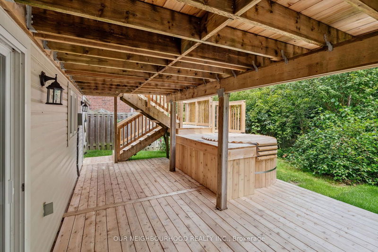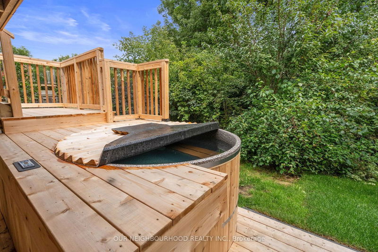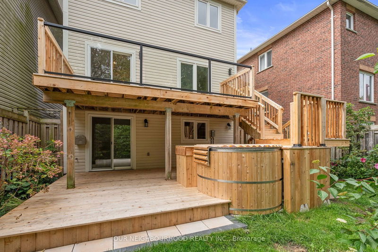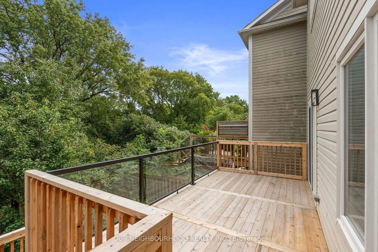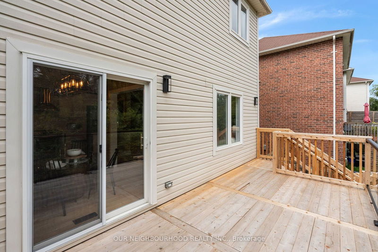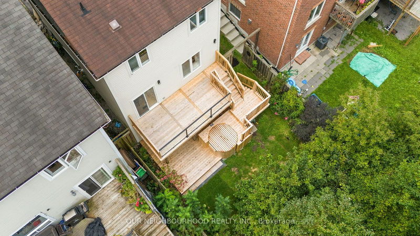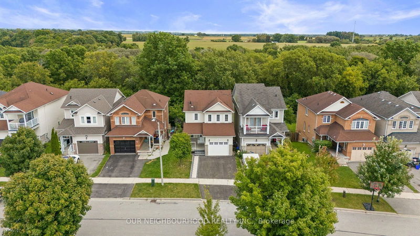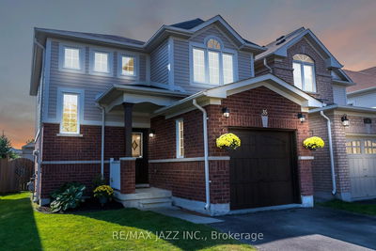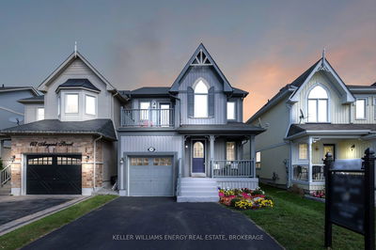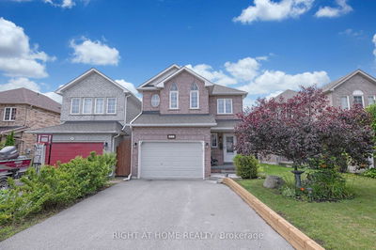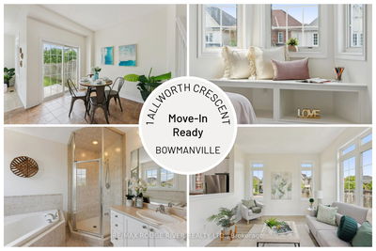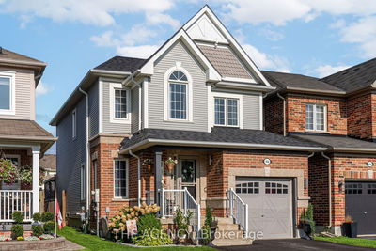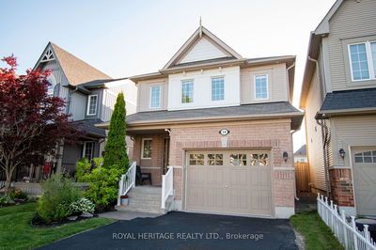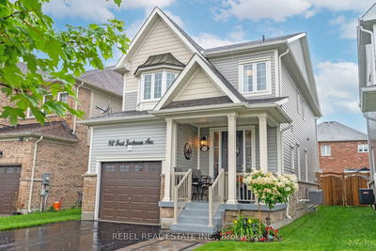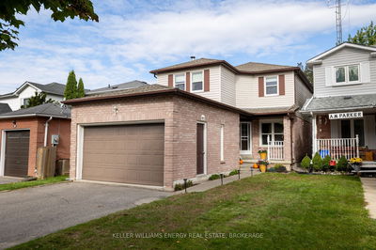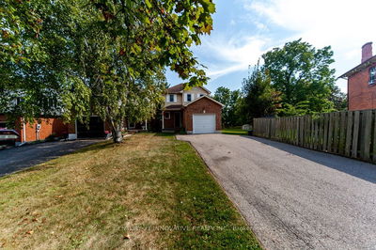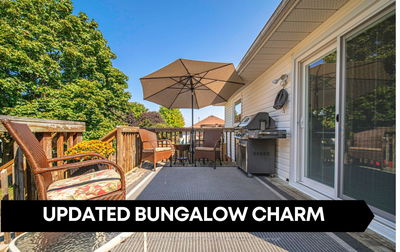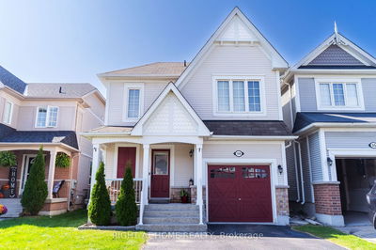Sitting on a premium ravine lot at the end of a quiet cul-de-sac, this beautifully renovated home offers modern finishes and design. The bright kitchen with loads of cupboard space overlooks the cozy living room and dining area with a walk-out to a stunning new multi level deck. Upstairs, you'll find 3 spacious bedrooms, including the primary suite with a 4pc ensuite and walk-in closet. The finished basement provides additional living space, boasting a rec room, 3pc washroom, large utility room, laundry, and a walk-out to the deck, handcrafted cedar hot tub, and private backyard. With quick access to the 401, and walking distance to Harold Longworth PS, this turn-key home has it all!
详情
- 上市时间: Tuesday, September 17, 2024
- 3D看房: View Virtual Tour for 23 Crough Street
- 城市: Clarington
- 社区: Bowmanville
- 详细地址: 23 Crough Street, Clarington, L1C 5M5, Ontario, Canada
- 客厅: Main
- 厨房: Main
- 挂盘公司: Our Neighbourhood Realty Inc. - Disclaimer: The information contained in this listing has not been verified by Our Neighbourhood Realty Inc. and should be verified by the buyer.



