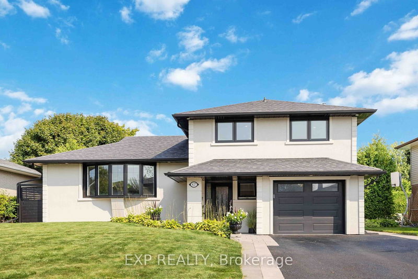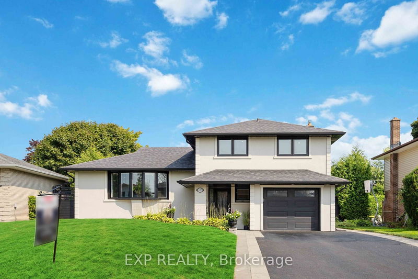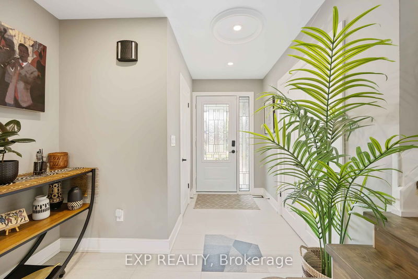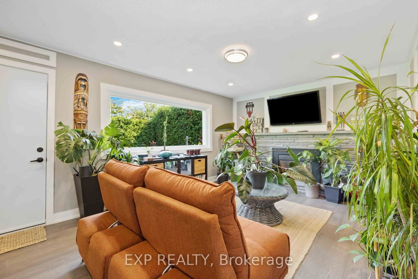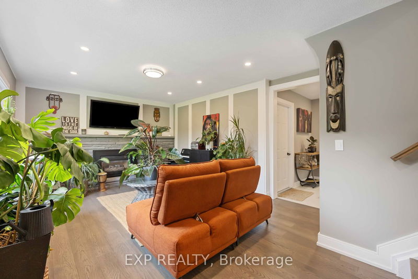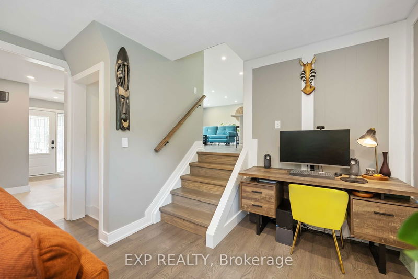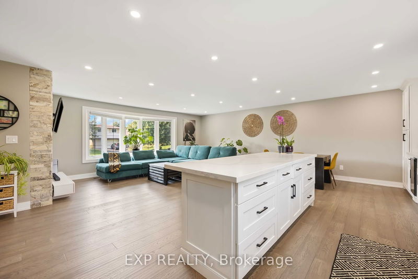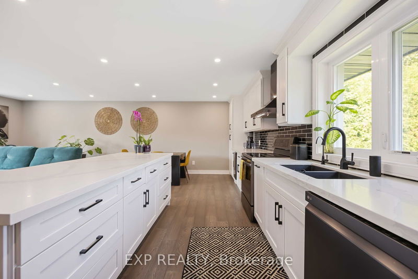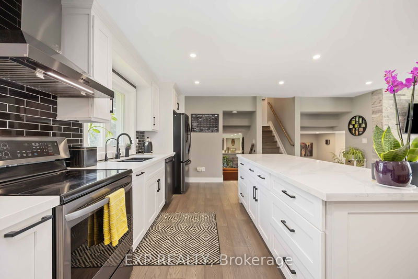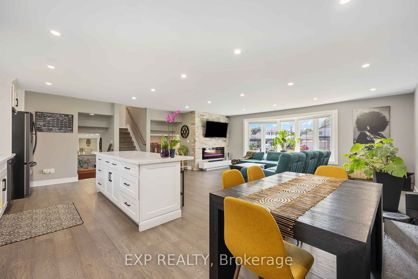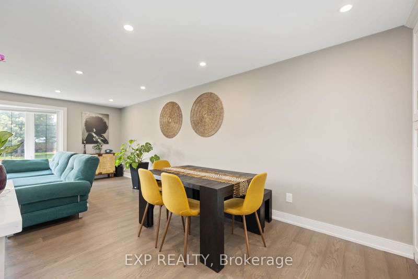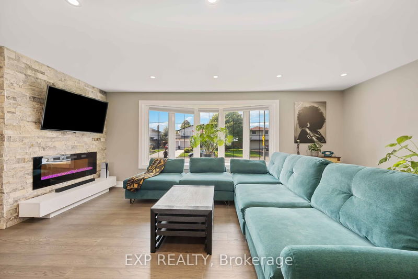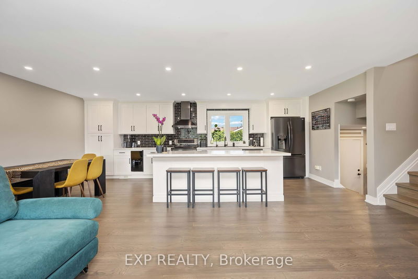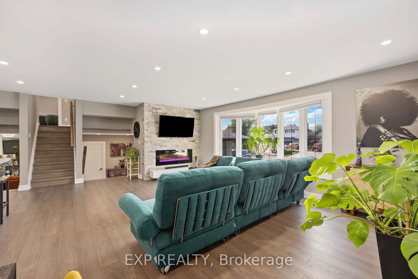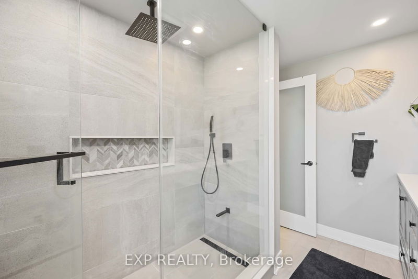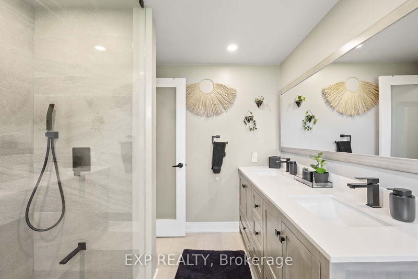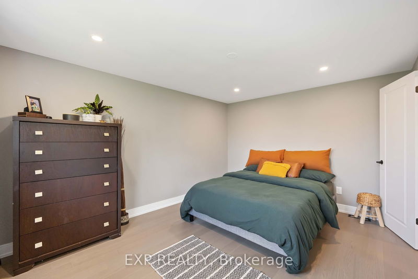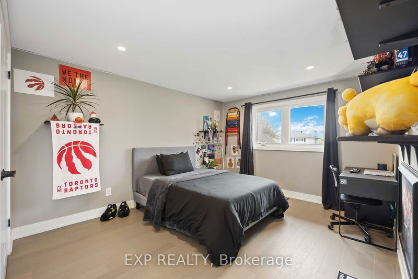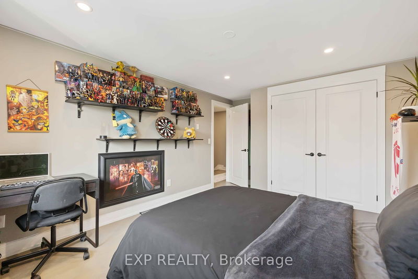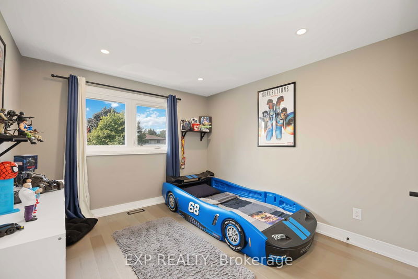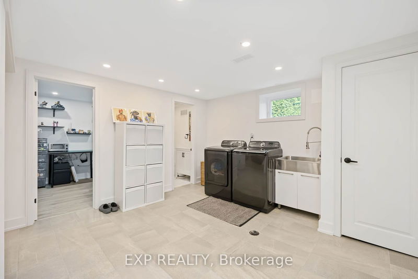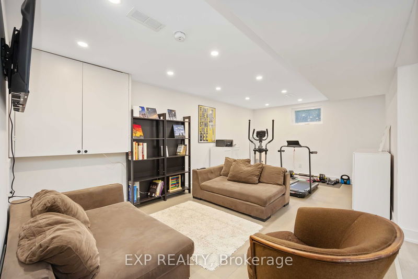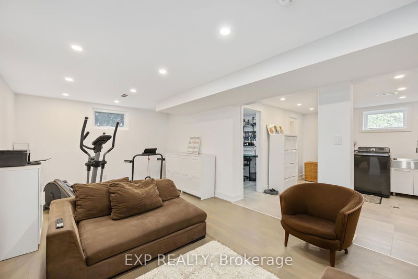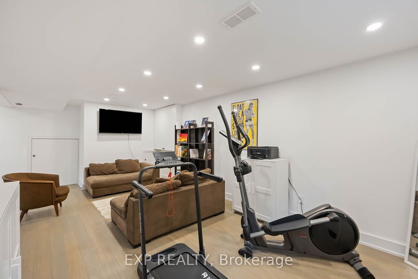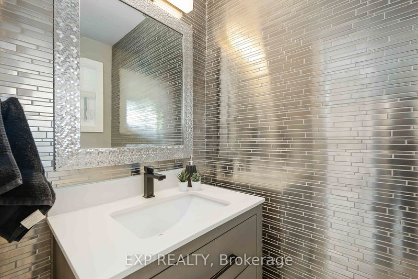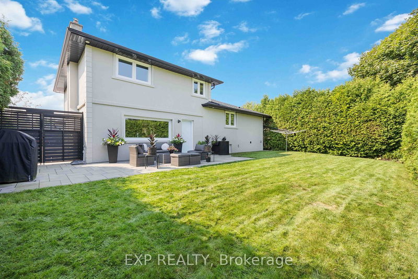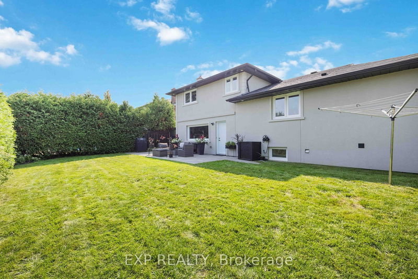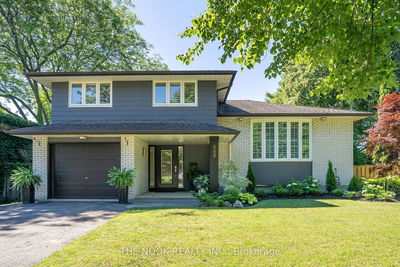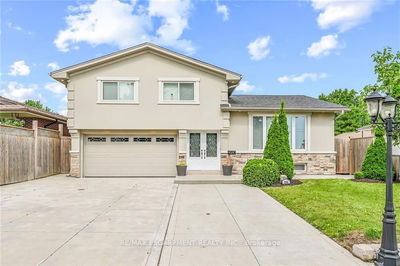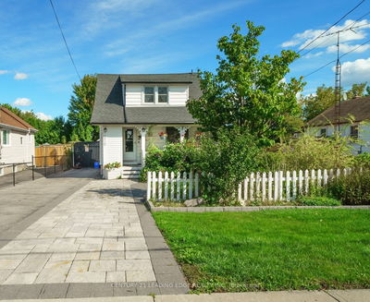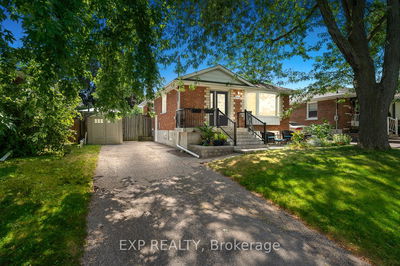A STUNNING masterpiece of modern living that has been fully upgraded and completely renovated to perfection. This exquisite property features 4 spacious bedrooms and 3 bathrooms, ensuring ample room for family and guests alike. Nestled in a serene, quiet neighbourhood, this home combines elegant design with ultimate functionality. This turnkey-ready home is a rare find, blending sophisticated upgrades with a prime location.This property features a beautiful open-concept layout that maximizes natural light and creates an inviting atmosphere. The home is illuminated by stylish pot lights throughout, highlighting the high-quality finishes and thoughtful design. The heart of the home is the expansive chef's kitchen, where culinary dreams come to life. With its large quartz countertops, sleek stainless steel appliances, and ample cabinetry, this kitchen is both a functional workspace and a central hub for entertaining.The open floor plan seamlessly connects the kitchen, dining, and living areas, making it perfect for hosting gatherings or enjoying cozy family nights. The meticulous renovations extend throughout the home, offering a modern aesthetic with every convenience you could wish for.Step outside into your private backyard oasis, a generous outdoor space designed for relaxation and entertainment. Whether you're hosting summer barbecues, enjoying peaceful moments, or simply soaking in the tranquility, this backyard is a true retreat.Located in one of Oshawa's top communities, this home provides easy access to major highways, making commuting and travel a breeze. Nearby, you'll find top-rated schools, shopping centers, and a premier golf course, adding to the convenience and appeal of this exceptional property.
详情
- 上市时间: Tuesday, September 17, 2024
- 3D看房: View Virtual Tour for 827 Fernhill Boulevard
- 城市: Oshawa
- 社区: Northglen
- 交叉路口: Rossland Rd / Stevenson Rd
- 详细地址: 827 Fernhill Boulevard, Oshawa, L1J 5K5, Ontario, Canada
- 厨房: Eat-In Kitchen
- 客厅: Combined W/Dining, Hardwood Floor, Bay Window
- 家庭房: Gas Fireplace, Large Window, W/O To Yard
- 挂盘公司: Exp Realty - Disclaimer: The information contained in this listing has not been verified by Exp Realty and should be verified by the buyer.


