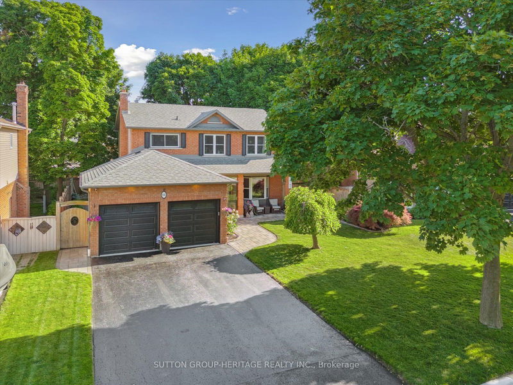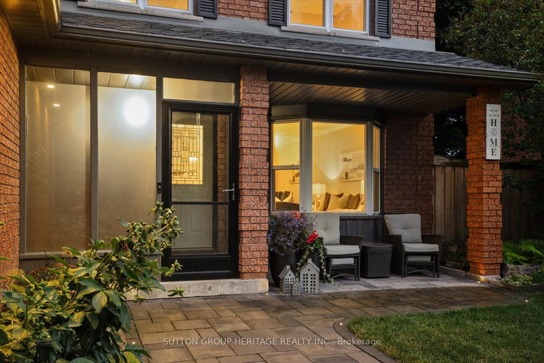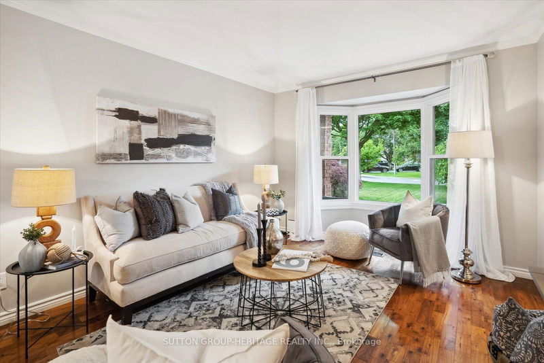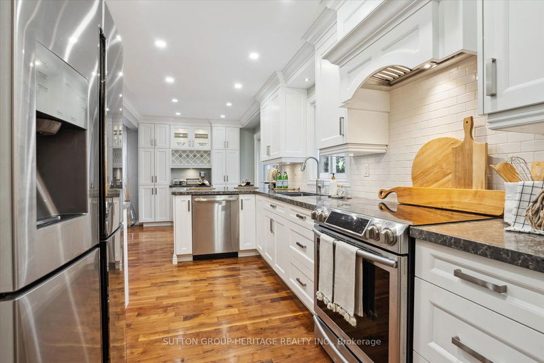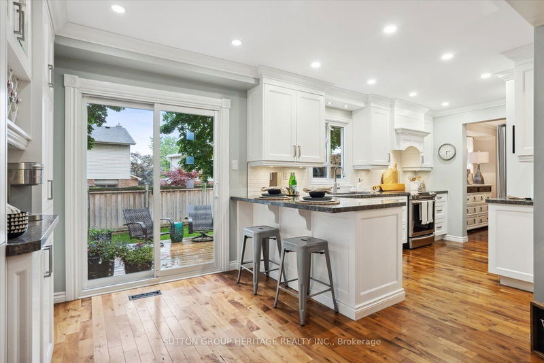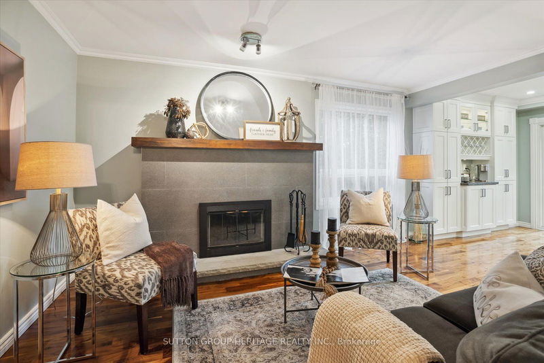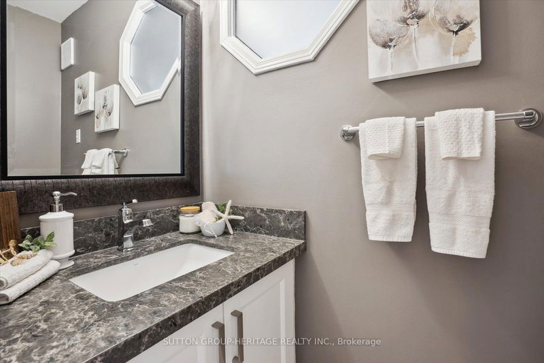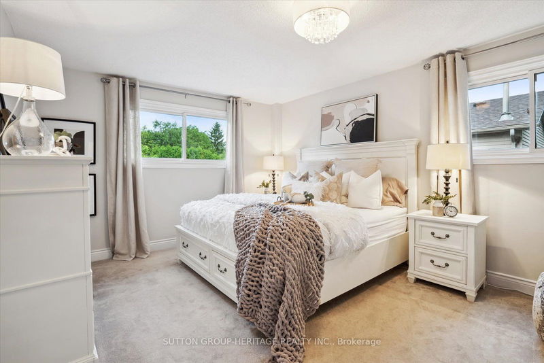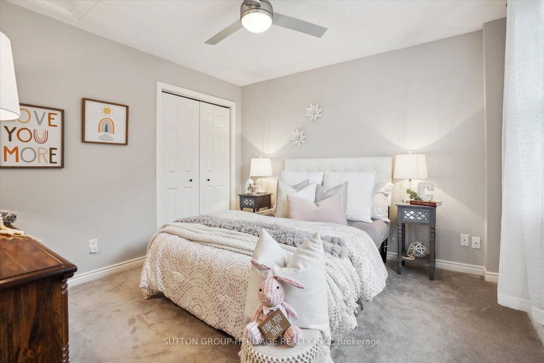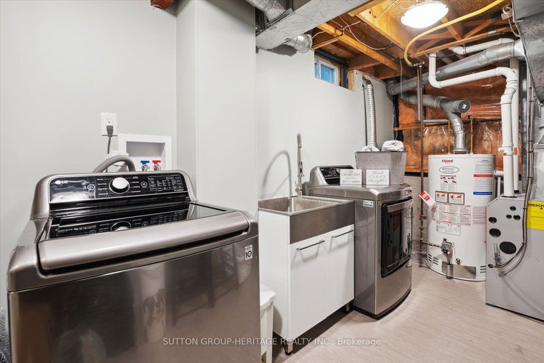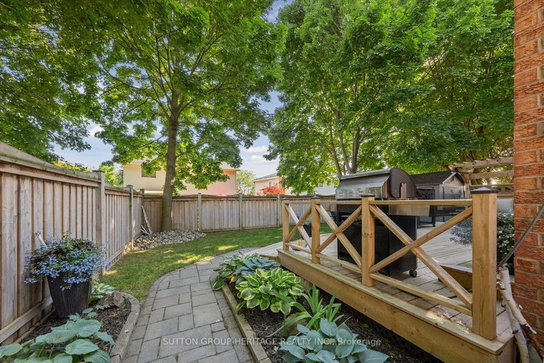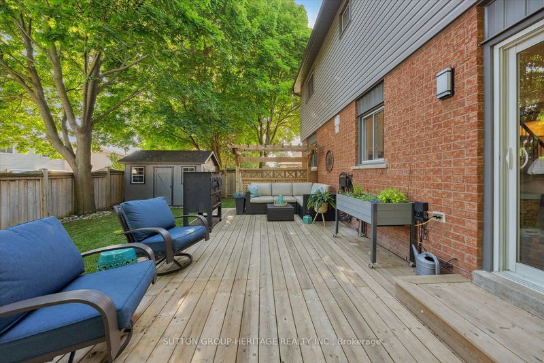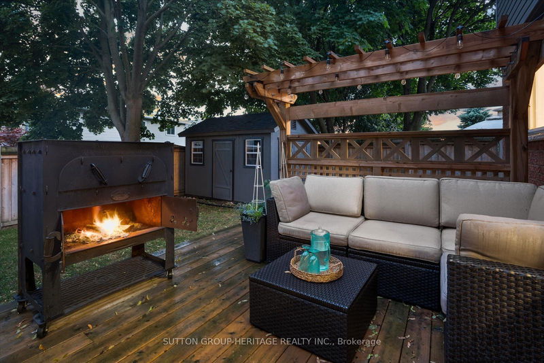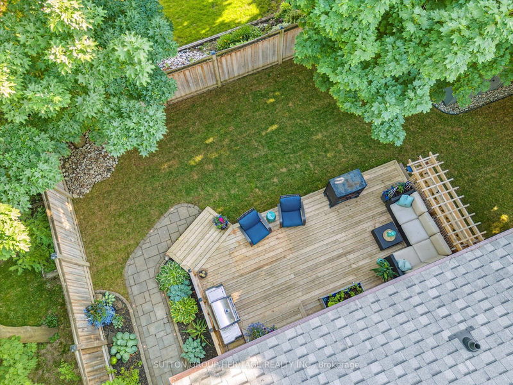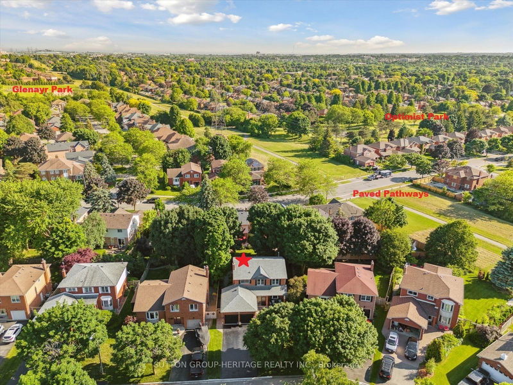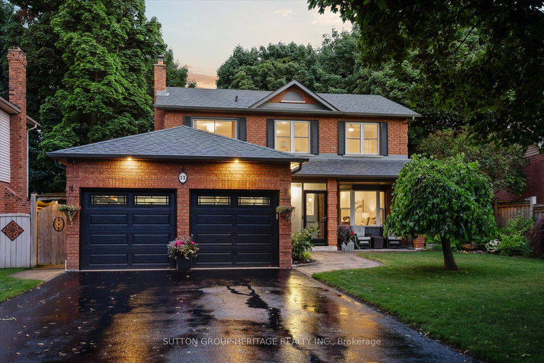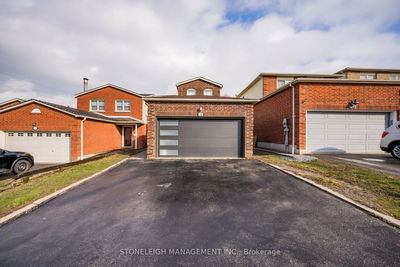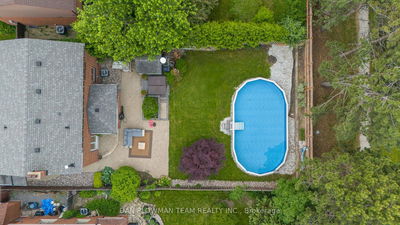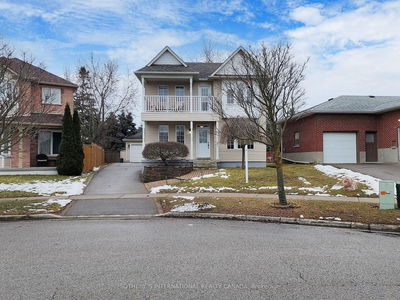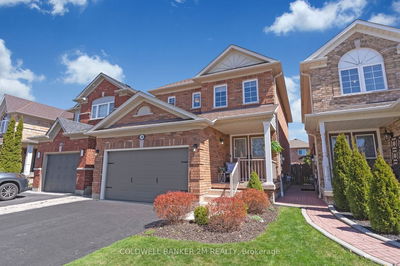Picture your own Home Sweet Home on this family friendly tree-lined Court where there's a good chance you'll see kids playing street hockey & neighbours gathering to chat. Relax on the covered front patio with your morning cup, while watching the birds bathe in the bubbling rock fountain. Chill on your private deck and yard or Fire up the Pizza Oven for a tasty meal with loved ones. Welcoming Front Breezeway with Garage Access. Walnut Floors throughout main floor, Quartz Counters throughout, Large Primary Suite, Family Room with Wood burning Fireplace, Tons of Custom Kitchen Cabinetry Storage including Pantry, Spice Drawers, Pot Drawers, and more. Basement includes Large Rec Rm, 4th Bedroom/Office, Laundry Room, Cold Cellar, plus Storage areas. This Lovingly cared for Home offers Something Special for the whole Family & will Capture your Heart! Long list of Updates including: **2024- Basement Carpeting & B/I Shelf, Wood Fireplace (cleaned & WETT Certified June 2024) & Driveway Resealed. **2023- Updated Stair Railing, Posts & Spindles, Main floor & upper Hallway Ceilings "popcorn" Removal. **2021 - Replaced Furnace and A/C. **2020- Replaced Deck, Washer & Dryer and Laundry tub. **2018- Landscaping including Pathway Lighting & Bubbling Rock Fountain and Garage Doors. **2017- Replaced Fence & Gate and added Garden Shed. **2016- Kitchen & Family Rm Renovation including; Updated Fridge & Stove, Quartz Countertops, Task Lighting, Recessed 'Pot' Lighting, Hidden Garbage & Recycling. New Shingles, Vinyl Siding, Soffits & Fascia & Extra Insulation under Siding and added Soffit Lighting. **Other updates include: Walnut floors, All Quartz Counters, All Windows updated between 2002-2015, Gas BBQ hookup, Heated Garage with Separate 60 Amp 'Pony' Panel and More! Book your Visit Today!
详情
- 上市时间: Thursday, June 27, 2024
- 3D看房: View Virtual Tour for 11 Kenyon Court
- 城市: Whitby
- 社区: Blue Grass Meadows
- 交叉路口: Rossland & Anderson (or Thickson)
- 详细地址: 11 Kenyon Court, Whitby, L1N 8T3, Ontario, Canada
- 厨房: Quartz Counter, Pot Lights, Hardwood Floor
- 客厅: Bow Window, Hardwood Floor, Crown Moulding
- 家庭房: Fireplace, Crown Moulding, Hardwood Floor
- 挂盘公司: Sutton Group-Heritage Realty Inc. - Disclaimer: The information contained in this listing has not been verified by Sutton Group-Heritage Realty Inc. and should be verified by the buyer.


