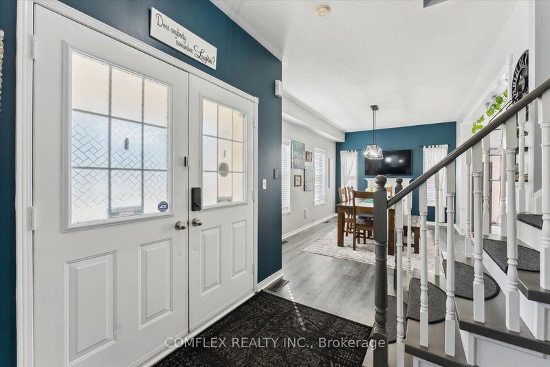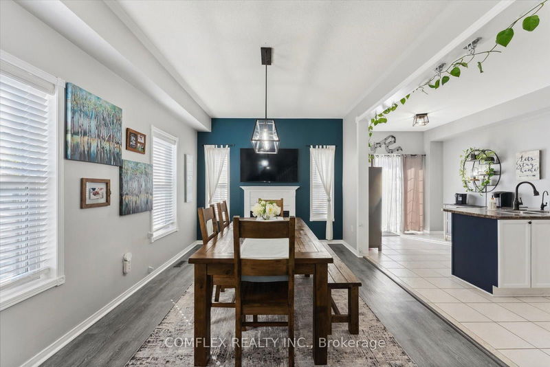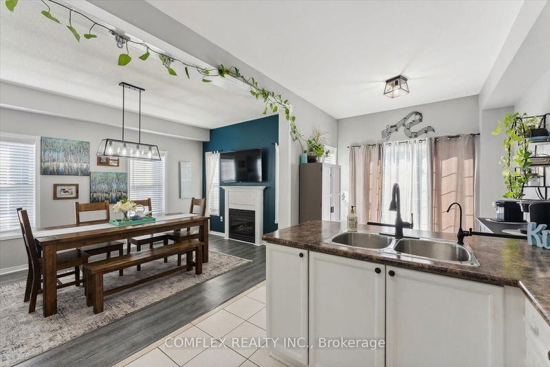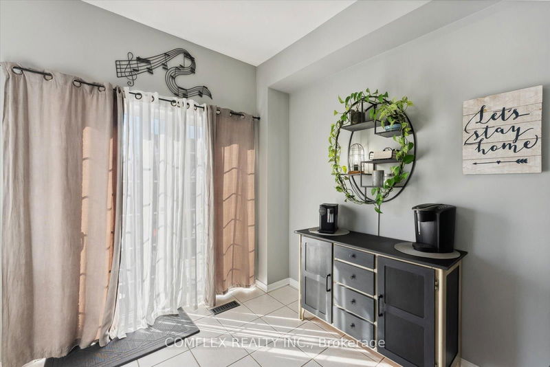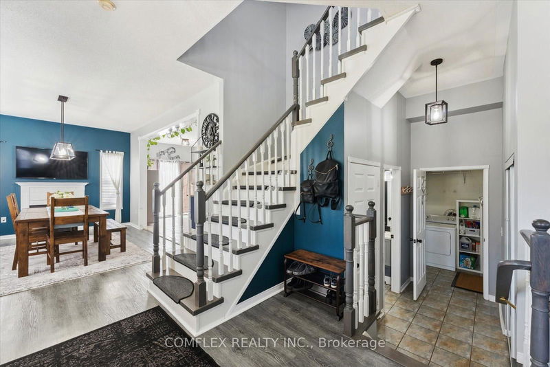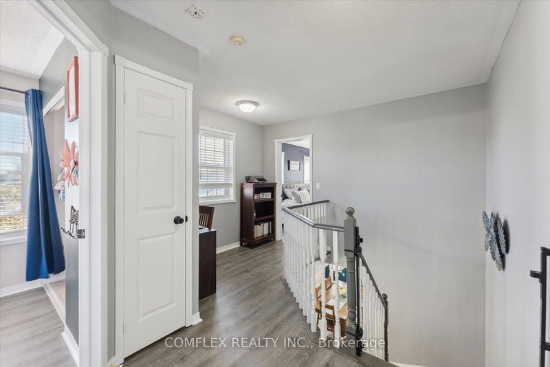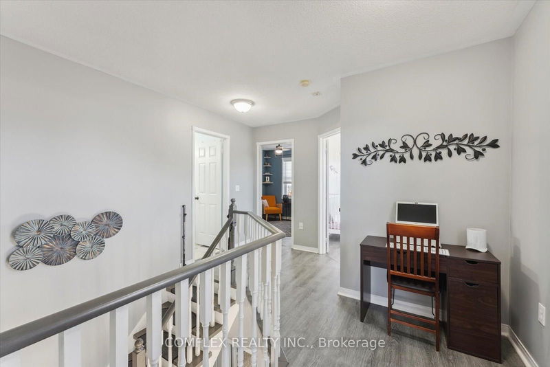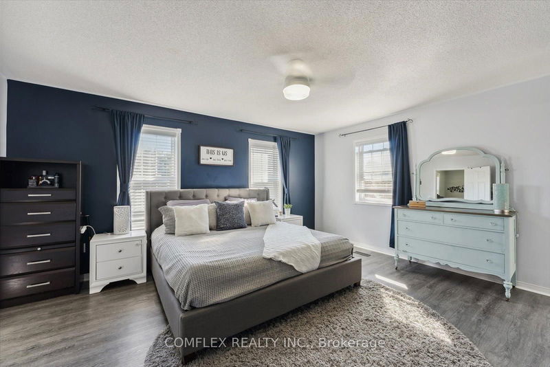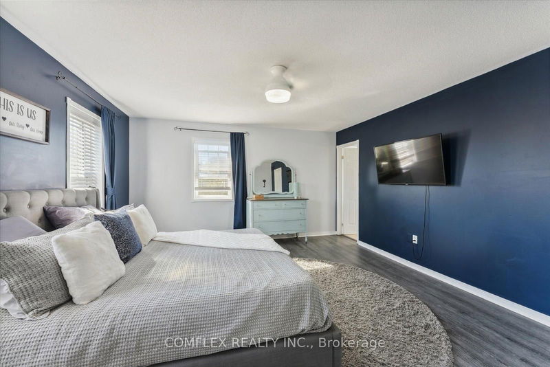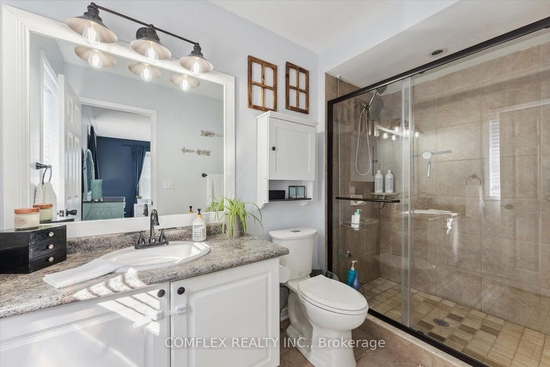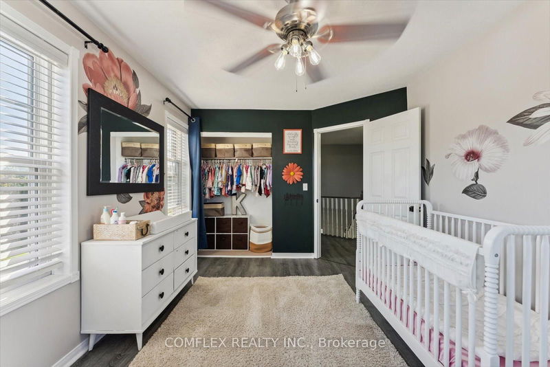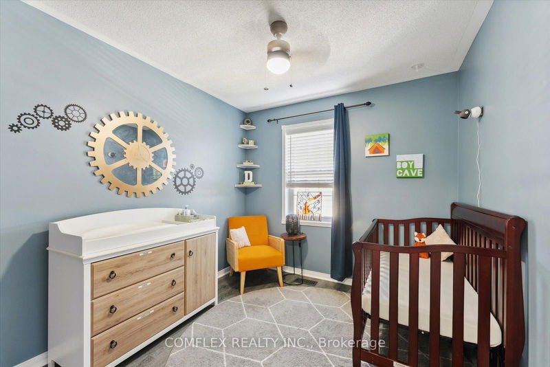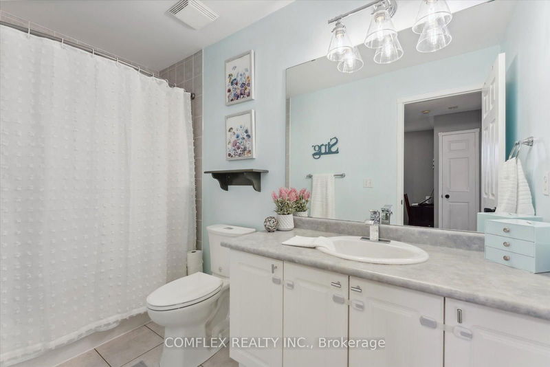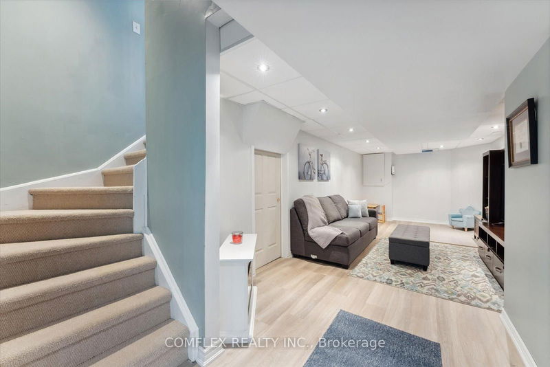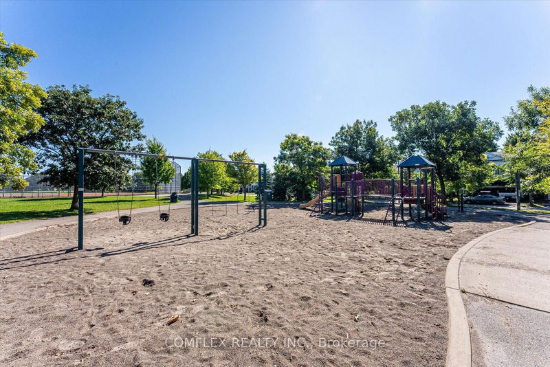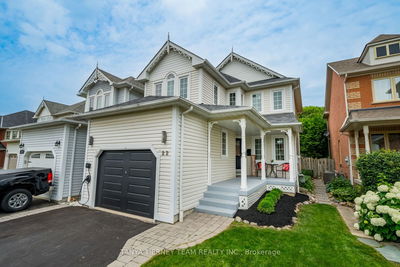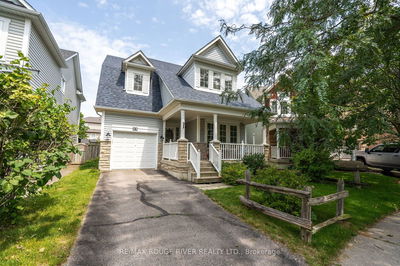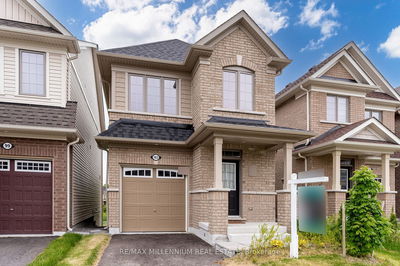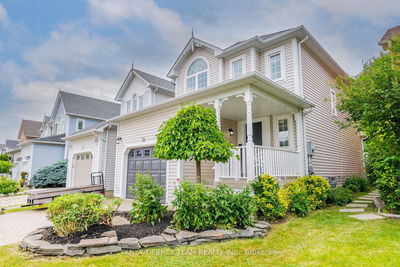Welcome to 1 Wessex Drive in Brooklin! This Gorgeous 3+1 Bedroom Home Is Perfectly Situated On A Quiet Street, Right Across From The Park. The Large Covered Porch Is The Perfect Place To Enjoy Your Morning Coffee. The Main Floor Features 9ft Ceilings, A Large Family Room With Plenty Of Windows For Loads Of Natural Light, An Open Concept Kitchen/Dining Room With Plenty Of Room For Your Family Gatherings. Kitchen Has Stainless Appliances, A Breakfast Bar, And Sliding Doors That Walkout To Your Backyard Deck. The Dining Room Has A Natural Gas Fireplace And Newer Luxury Vinyl Flooring. Main Floor Laundry Room With Garage Access Door For Added Convenience. Walk Up The Refinished Wooden Staircase And You Will Notice The Same Luxury Vinyl Plank Flooring Throughout All The Rooms. The Primary Bedroom Has Plenty Of Room For Your King-sized Bed And Furniture. 3pc Ensuite Features Large Glass Shower. 2nd Floor Also Has An Office Nook and 2 Other Bedrooms. The Finished Basement Has Newly Installed Flooring and Baseboard, Pot Lights, A Large Rec Room, Storage Rooms, and a 4th Bedroom Area. The Fully Fenced Backyard Features A 15x30ft Heated Semi-Inground Pool With 8ft Deep End And A Deck With Gazebo. Conveniently Located Close To Shopping, Schools, Parks And The 407/412 Highways.
详情
- 上市时间: Wednesday, September 11, 2024
- 3D看房: View Virtual Tour for 1 Wessex Drive
- 城市: Whitby
- 社区: Brooklin
- Major Intersection: Thickson & Winchester Rd
- 详细地址: 1 Wessex Drive, Whitby, L1M 2C4, Ontario, Canada
- 厨房: Stainless Steel Appl, Breakfast Bar, Ceramic Floor
- 挂盘公司: Comflex Realty Inc. - Disclaimer: The information contained in this listing has not been verified by Comflex Realty Inc. and should be verified by the buyer.





