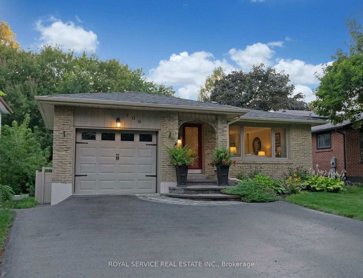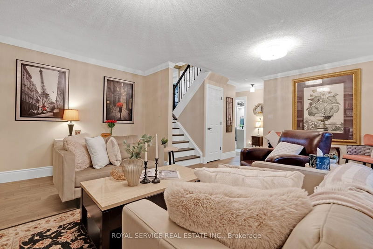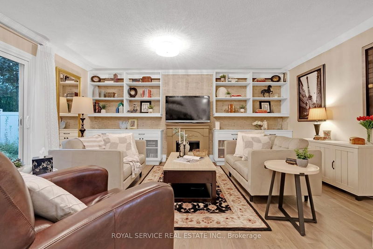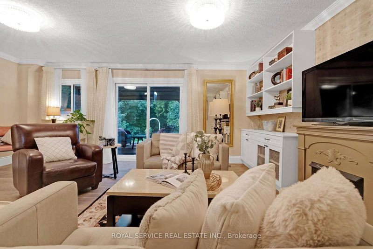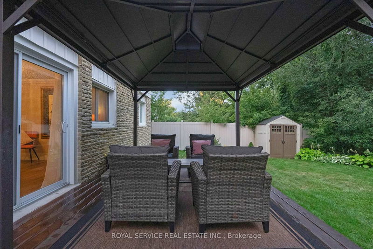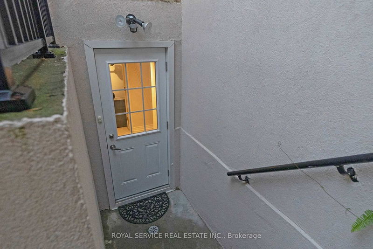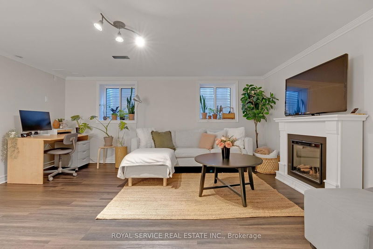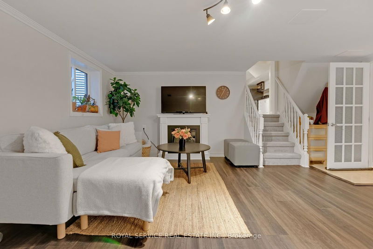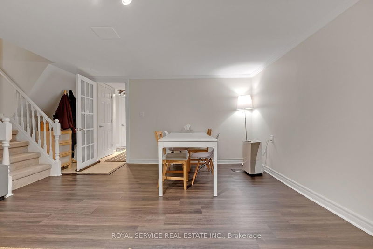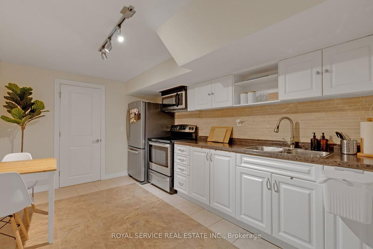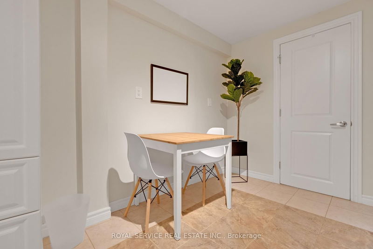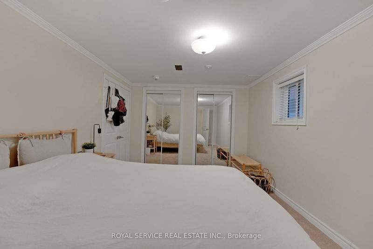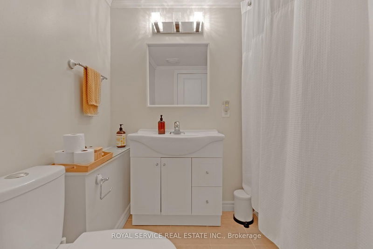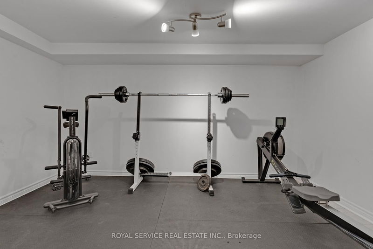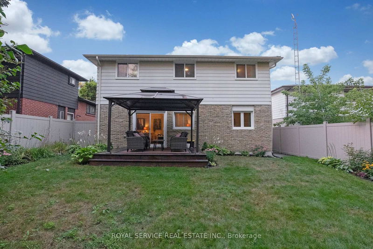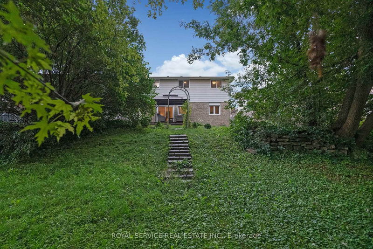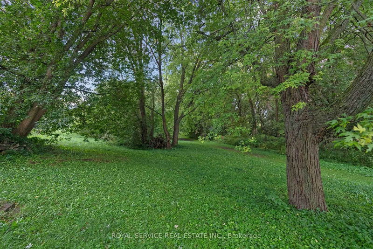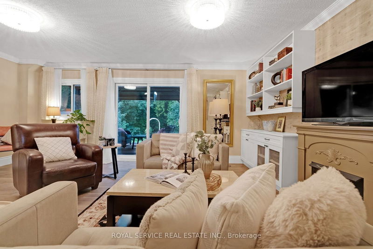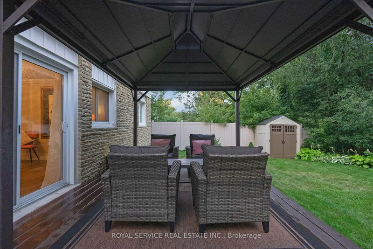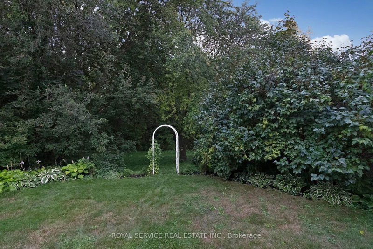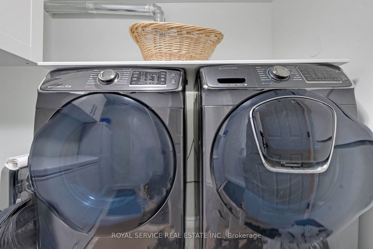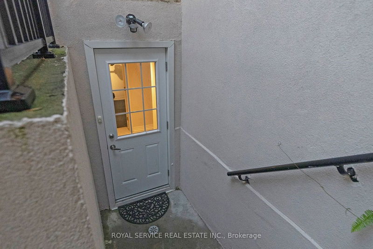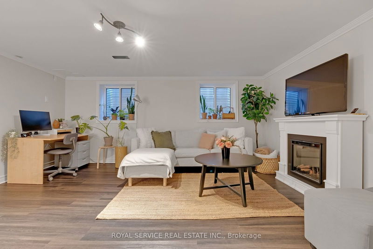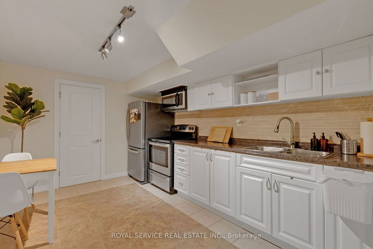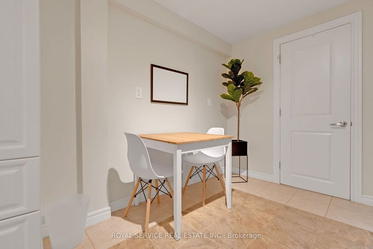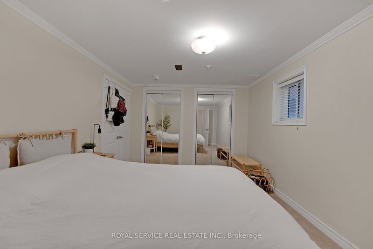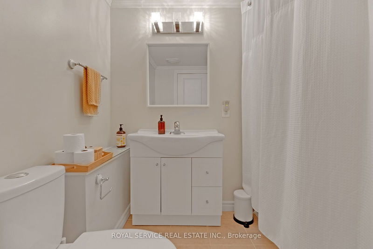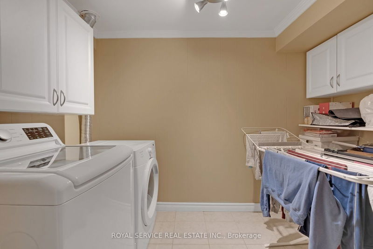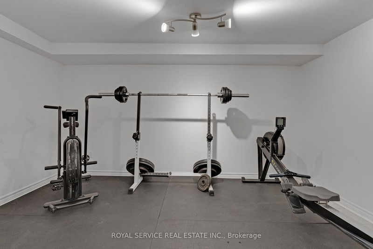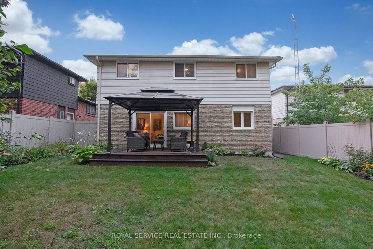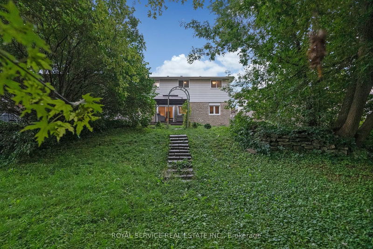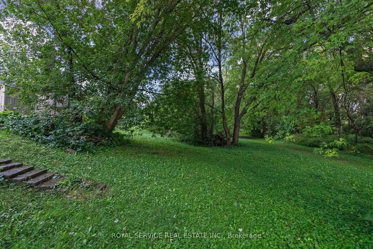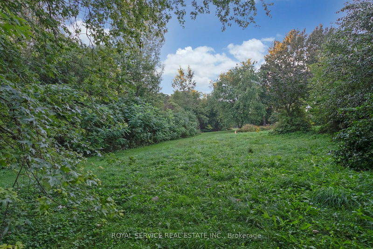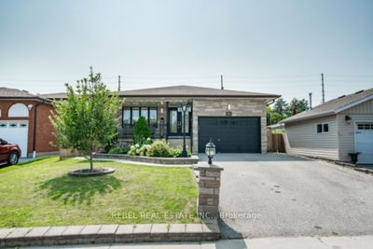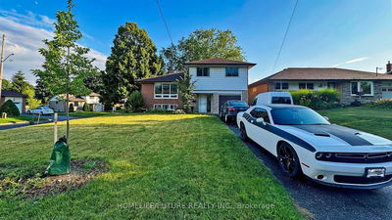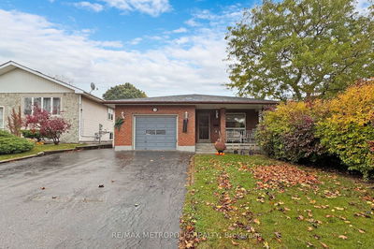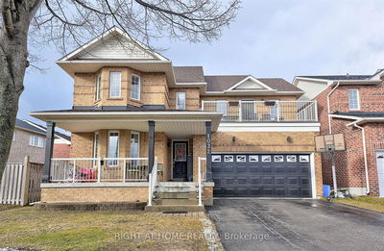Welcome to 106 Martindale St. This immaculate LEGAL 2-unit, five-level back split with almost 3000 Sq ft of living space backs onto a premium Harmony Creek ravine lot in a mature, centrally-located, desirable neighbourhood. The spectacular, bright and open concept main floor plan features a professionally renovated kitchen boasting granite counters and imported Italian tile flooring. The formal dining room and living area are bright, spacious and boast new engineered oak hardwood floors (2024) that sprawl through the entire home. On the upper level there are three spacious bedrooms with ample closet space and natural light with a newly finished, full 4 pc bath (2024). From the main floor you can walk down to a family room that provides plenty of space for entertaining and walks out to the deck which enjoys peaceful ravine views. On this same level is another bedroom and a tastefully renovated 3 pc bath with a floor to ceiling glass shower and premium fixtures throughout. The legal basement unit with separate entrance from the side of the home features a spacious living area, large bedroom (new carpet 2024) with an ensuite bathroom, large kitchen and an additional office space/work out room.This home is perfect for extended family, or those looking for a turn-key income producing apartment. See the virtual tour!
详情
- 上市时间: Wednesday, September 11, 2024
- 3D看房: View Virtual Tour for 106 Martindale Street
- 城市: Oshawa
- 社区: Donevan
- 交叉路口: King St/Harmony Rd S
- 客厅: Hardwood Floor, Open Concept, Large Window
- 厨房: Pantry, Granite Counter, Skylight
- 家庭房: Fireplace, Hardwood Floor, W/O To Ravine
- 厨房: Stainless Steel Appl, Backsplash, B/I Microwave
- 挂盘公司: Royal Service Real Estate Inc. - Disclaimer: The information contained in this listing has not been verified by Royal Service Real Estate Inc. and should be verified by the buyer.

