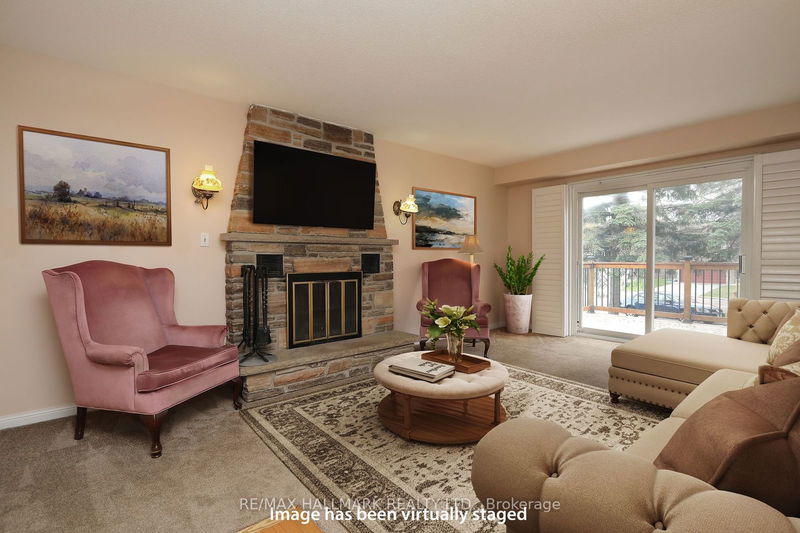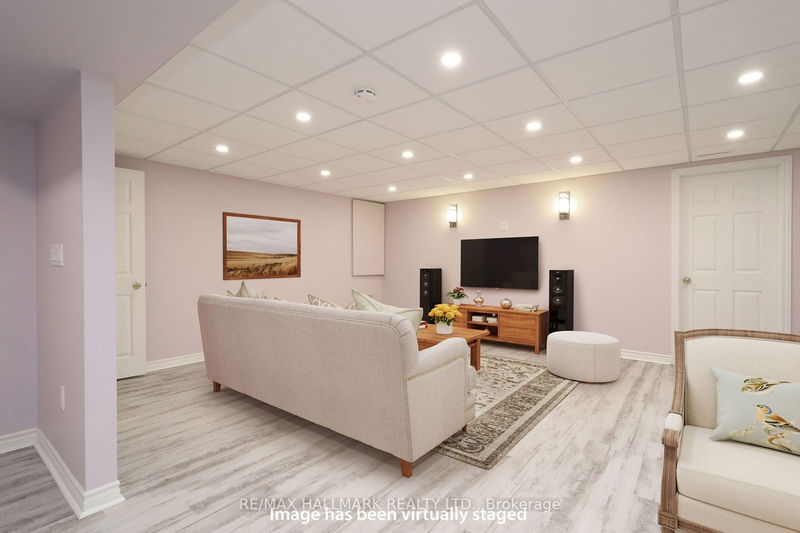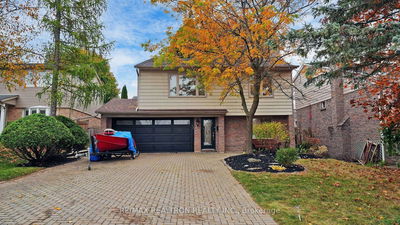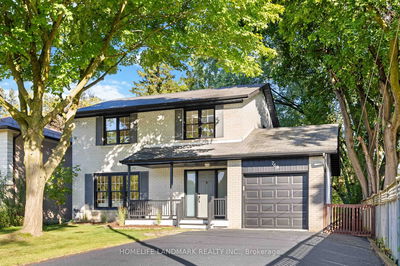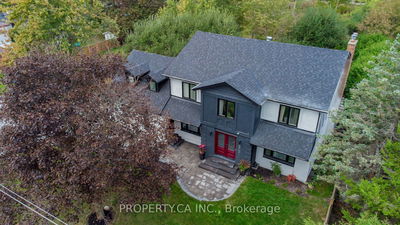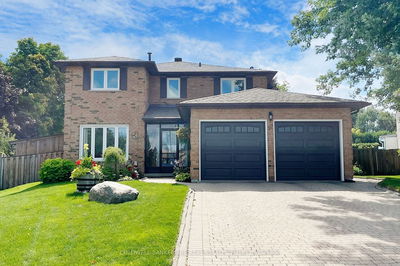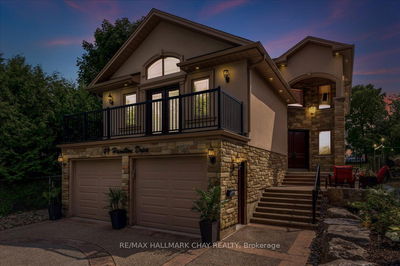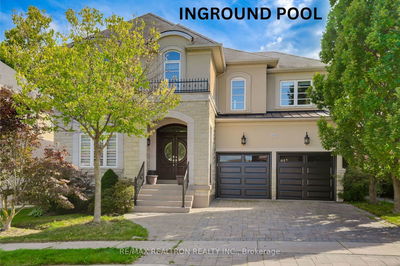Welcome to this charming 5-level back-split, 4-bedroom, 3-bathroom home with 2 fireplaces and a spacious detached garage. Nestled in the serene Gorham neighbourhood of Newmarket and built in 1979, this home has been lovingly maintained and thoughtfully updated by the original family. Spanning multiple levels, this home offers spacious interiors that include four bedrooms (or 3 bedrooms plus an office) and three bathrooms, with a lower basement roughed-in and ready for further customization. This layout provides ample space for both comfortable living and entertaining, ensuring everyone in the family has their own private retreat, including those with multi-generations under one roof. Enjoy the best of both worlds with modern amenities seamlessly integrated into the character-filled charm of this well-established neighbourhood. Whether you're relaxing by one of the cozy fireplaces or entertaining guests in the open living areas, this home offers versatility and warmth for every occasion. Don't miss the opportunity to make this lovingly cared-for home your own in the heart of Newmarket's desirable Gorham neighbourhood.
详情
- 上市时间: Wednesday, July 03, 2024
- 城市: Newmarket
- 社区: Gorham-College Manor
- 交叉路口: gorham/carlson
- 详细地址: 876 sparrow Road, Newmarket, L3Y 5P9, Ontario, Canada
- 客厅: Hardwood Floor, Large Window
- 厨房: Tile Floor, Galley Kitchen
- 家庭房: Broadloom, Fireplace, W/O To Deck
- 家庭房: Laminate, 3 Pc Ensuite
- 挂盘公司: Re/Max Hallmark Realty Ltd. - Disclaimer: The information contained in this listing has not been verified by Re/Max Hallmark Realty Ltd. and should be verified by the buyer.








