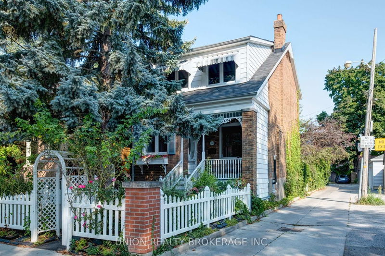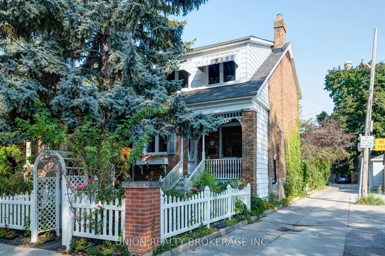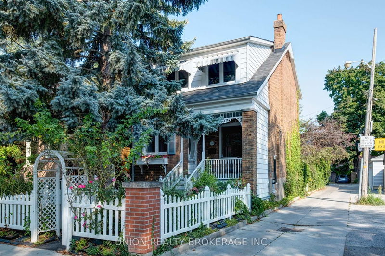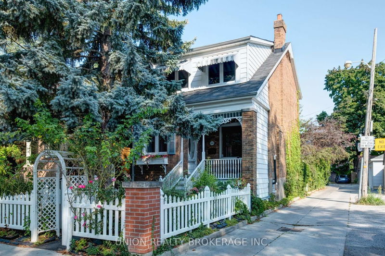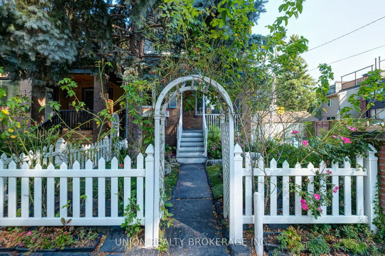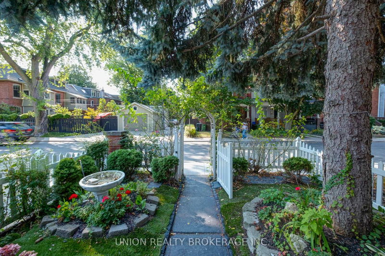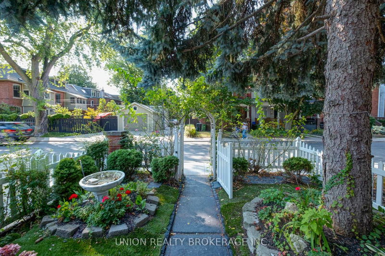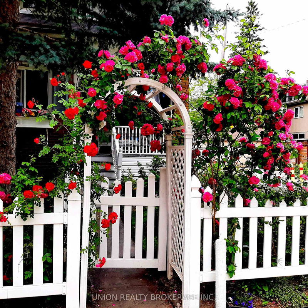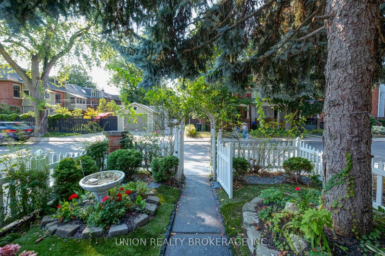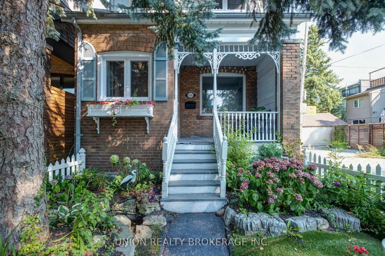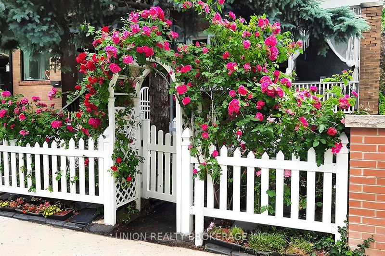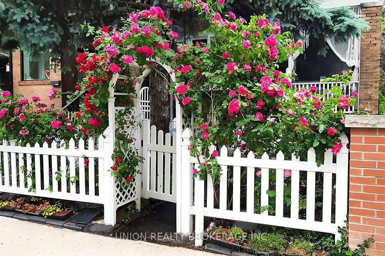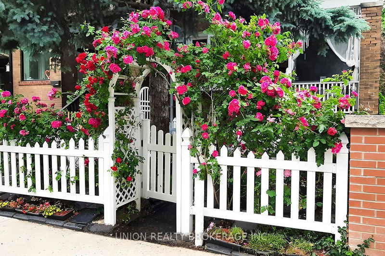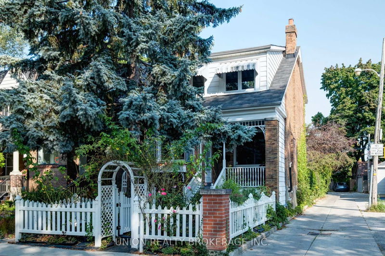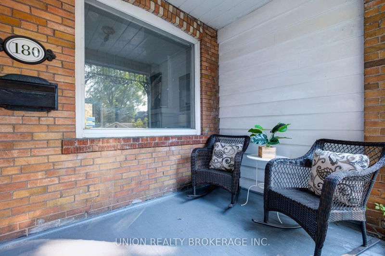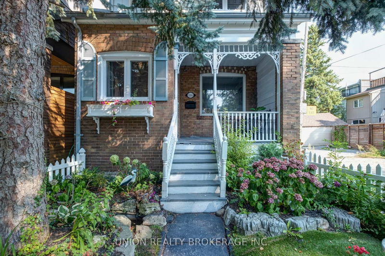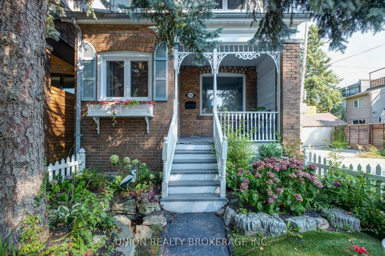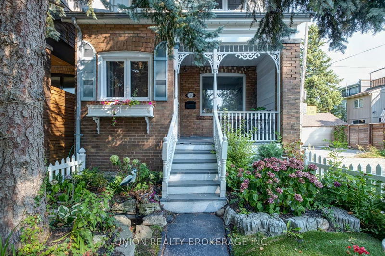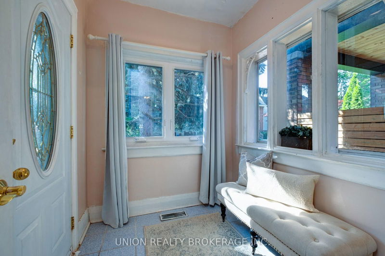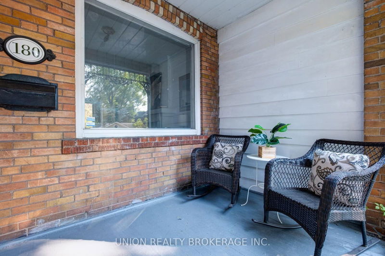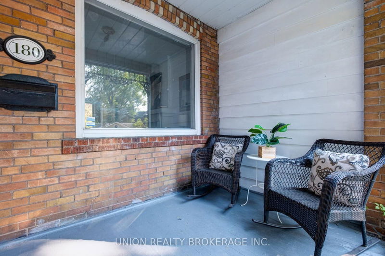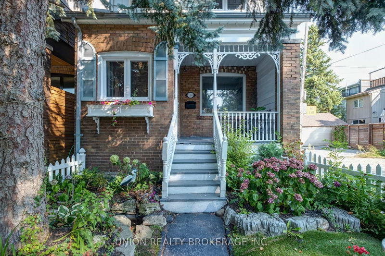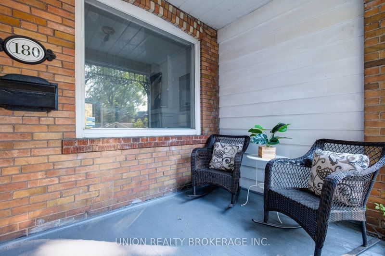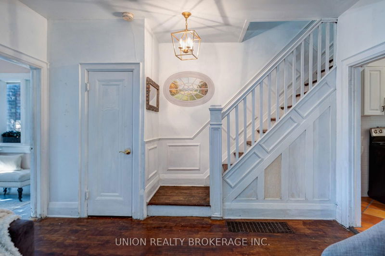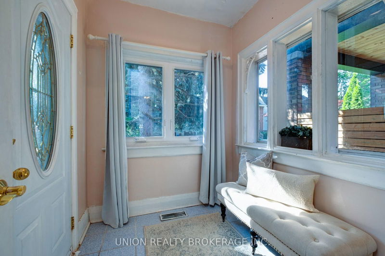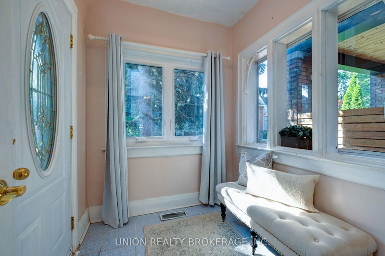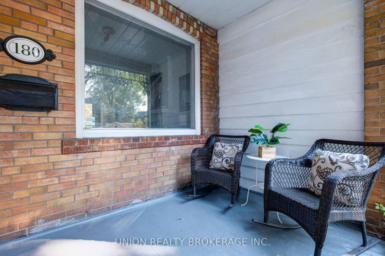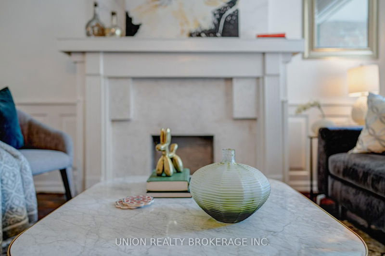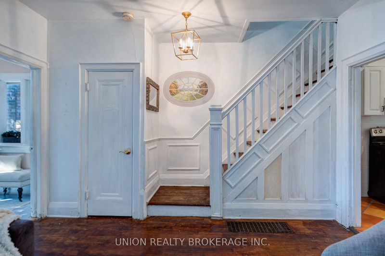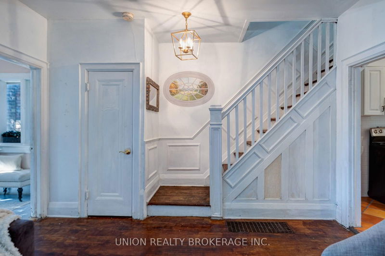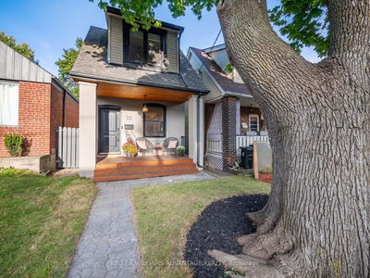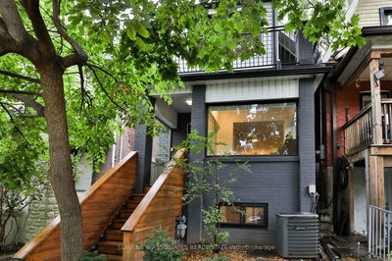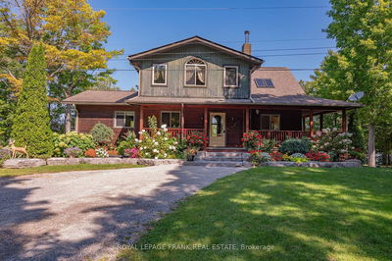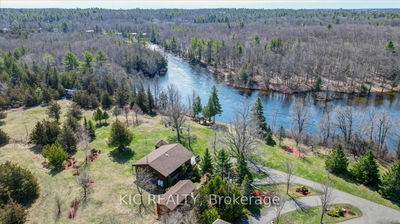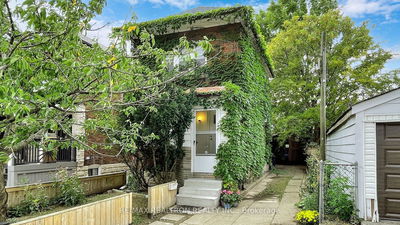Location, location, location! Detached family home in prime Riverdale with single family ownership for 55 years. This two bedroom, one bath gem is ideally located steps from Withrow Park and two blocks to The Danforth. A bright entry foyer is perfect for storage of coats, shoes, strollers etc. The open concept living and dining rooms feature hardwood floors, wainscotting, two exposures and large windows. The eat-in, galley kitchen features custom tile floors with a walkout to the backyard via french doors and a new Juliet balcony. The second floor has a very spacious primary bedroom offset walk in closet. A second bedroom is attached to a sunroom perfect for a playroom, nursery, office, etc. The finished attic can be a fourth bedroom with two skylights. This oasis has two ponds, a gazebo, two pergolas, for varied seating among mature protected trees that offer privacy and balance of light. The newer 2 car garage has two skylights--offers a customized wall track system for storage. This home represents a rare opportunity to enjoy a piece of timeless elegance.
详情
- 上市时间: Monday, September 09, 2024
- 3D看房: View Virtual Tour for 180 Wolfrey Avenue
- 城市: Toronto
- 社区: North Riverdale
- 详细地址: 180 Wolfrey Avenue, Toronto, M4K 1L3, Ontario, Canada
- 客厅: Open Concept, Fireplace, Hardwood Floor
- 厨房: W/O To Yard, Eat-In Kitchen, Pot Lights
- 挂盘公司: Union Realty Brokerage Inc. - Disclaimer: The information contained in this listing has not been verified by Union Realty Brokerage Inc. and should be verified by the buyer.

