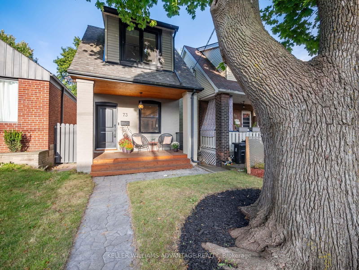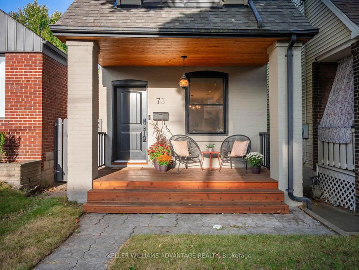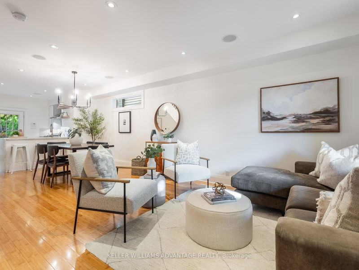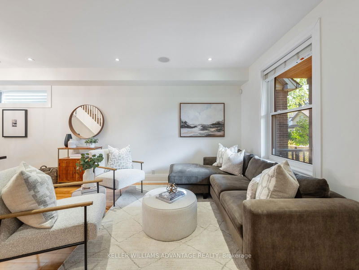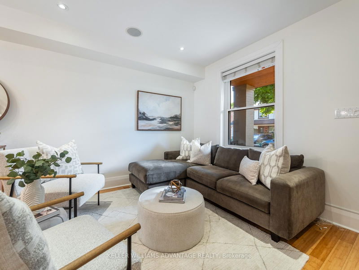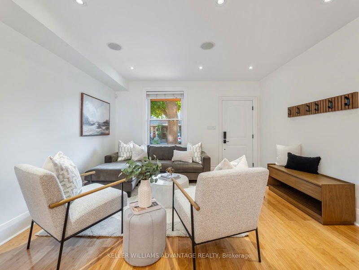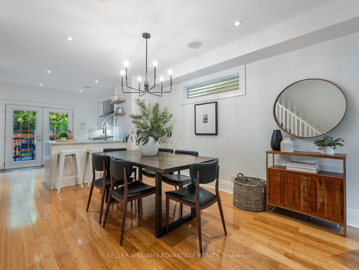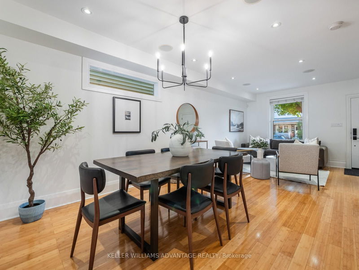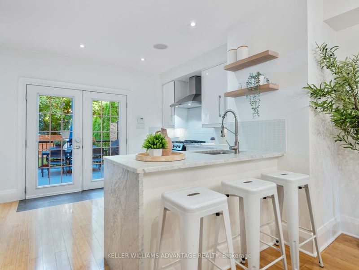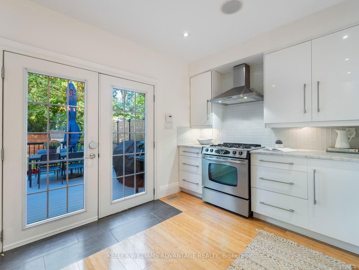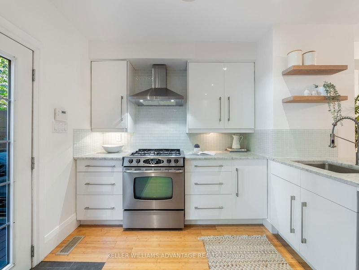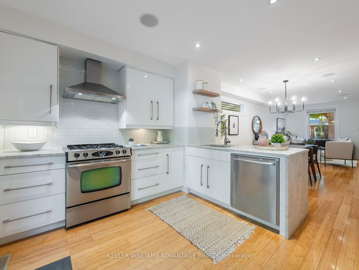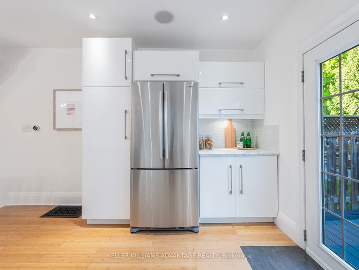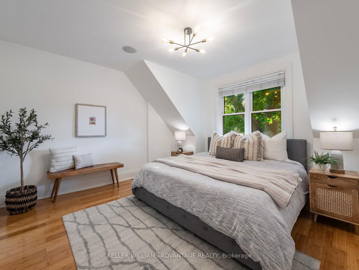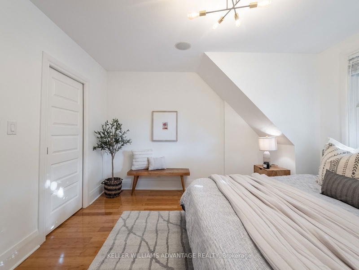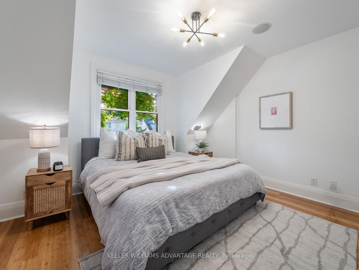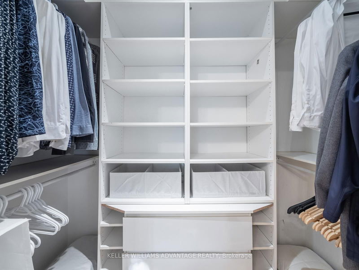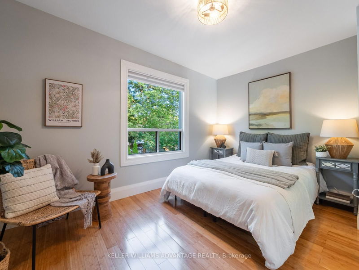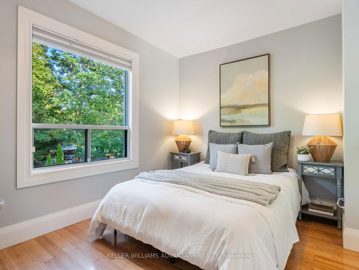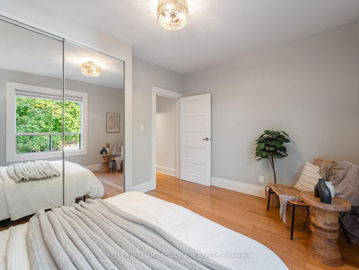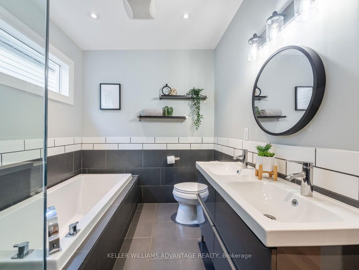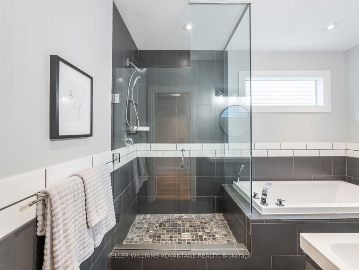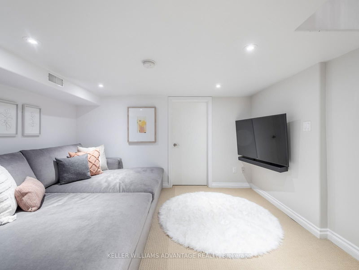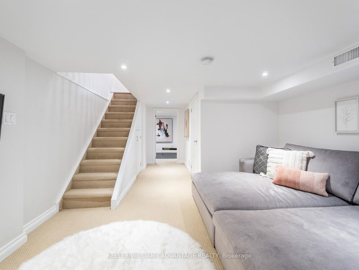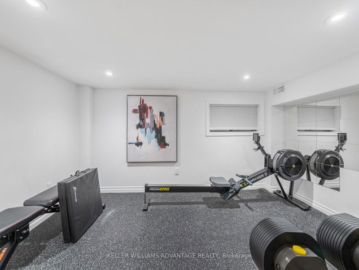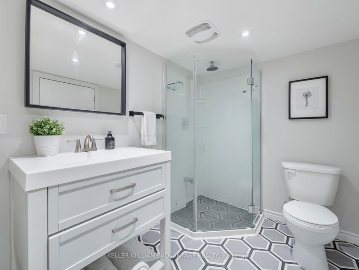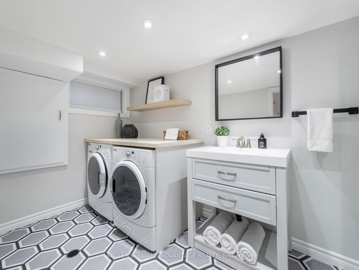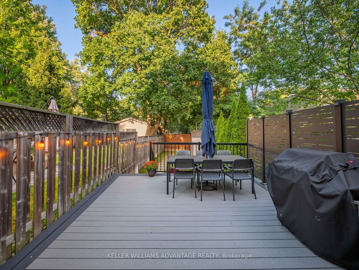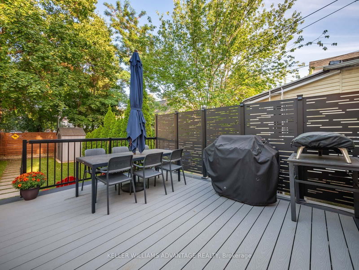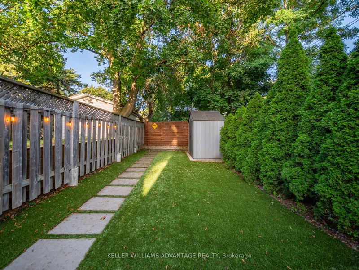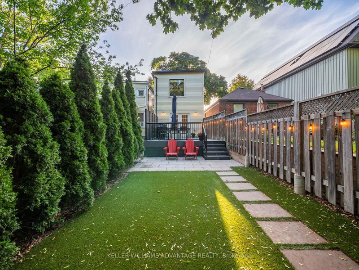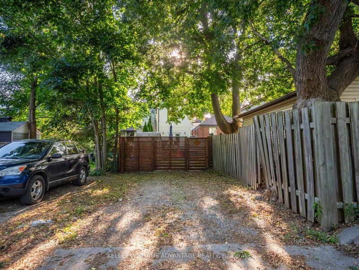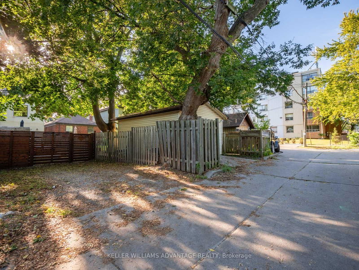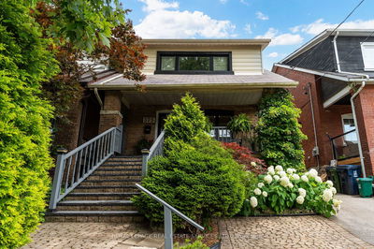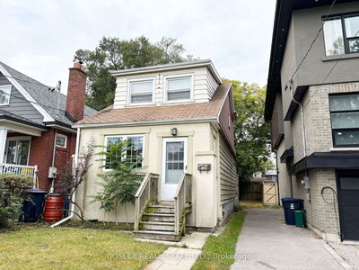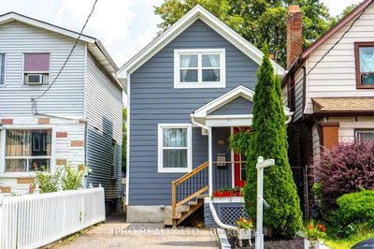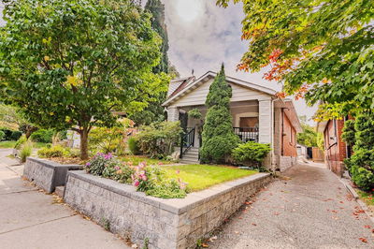Nestled on a picturesque, tree-lined street in the Upper Beach, this 2+1 bedroom (converted from a 3 bedroom) detached home offers modern living at its finest. The open-concept main floor features a well desigen kitchen with Carrera marble counters, a glass backsplash, and stainless steel appliances, flowing effortlessly through French doors to a backyard oasis with a new large deck and turf for super easy maintenance. Imagine some tranquil time relaxing with a cool summer drink or having friends over for an evening barbecue. The second floor includes two generously sized bedrooms, a walk-in closet in the primary bedroom, and a large 5-piece spa bathroom with a luxurious soaker tub. The finished basement adds a third bedroom, currently used as a home gym. Great lounging space to catch the next Netflix Docudrama and a 3-piece bath. With 2 parking spots accessible via the laneway, this home is as practical as it is beautiful. Situated in the Adam Beck and Malvern school districts. This is a perfect blend of modern living in a sought after beach location! Kingston Road Village with Great restaurants, fab shops and the YMCA at the bottom of the street. Loblaws and Freshco steps in the other direction. Want to take the GO or Subway..its a short walk! How about Yoga in the park? We have that too!
详情
- 上市时间: Wednesday, September 11, 2024
- 城市: Toronto
- 社区: East End-Danforth
- 交叉路口: Upper Beach
- 详细地址: 73 Wayland Avenue, Toronto, M4E 3C8, Ontario, Canada
- 客厅: Combined W/Dining, Bamboo Floor, Above Grade Window
- 厨房: W/O To Deck, Stainless Steel Appl, Pot Lights
- 挂盘公司: Keller Williams Advantage Realty - Disclaimer: The information contained in this listing has not been verified by Keller Williams Advantage Realty and should be verified by the buyer.

