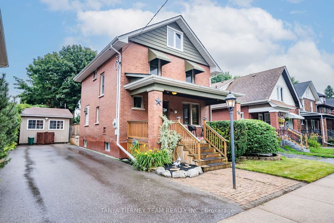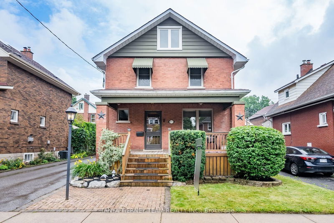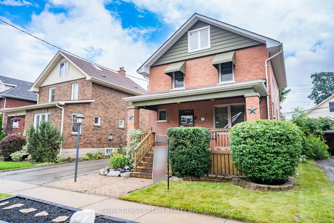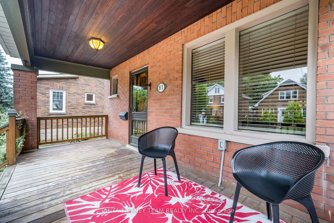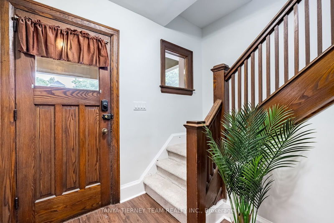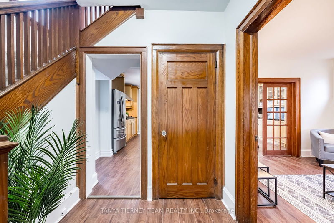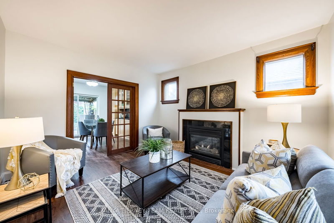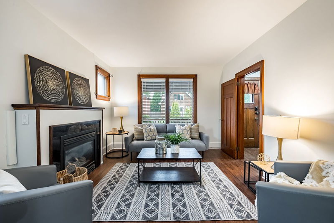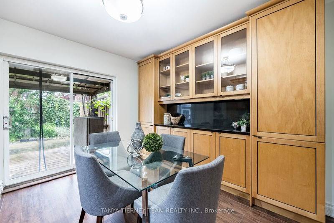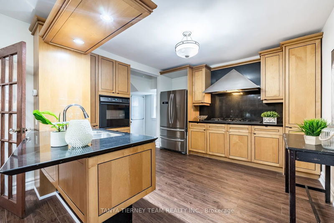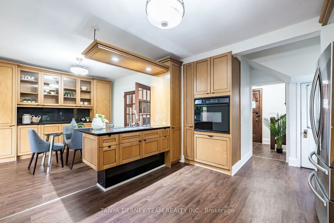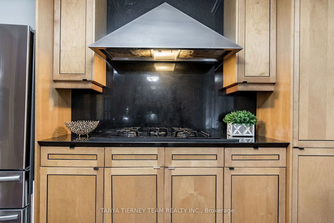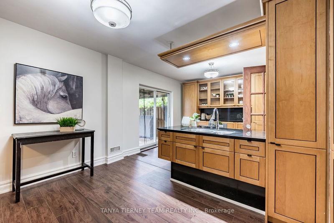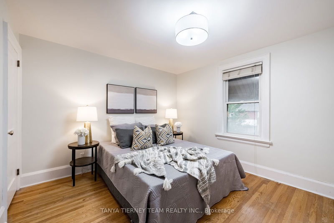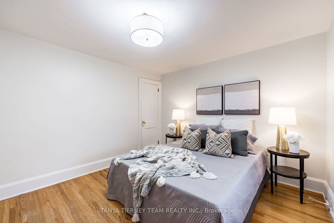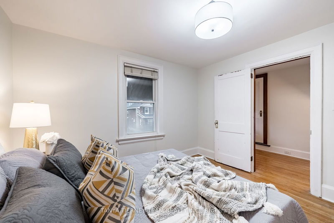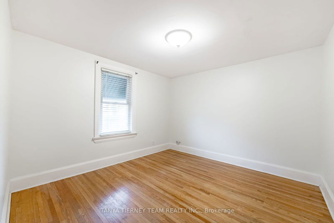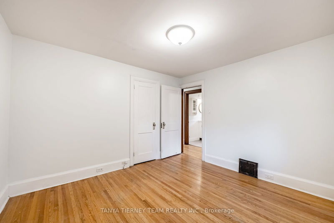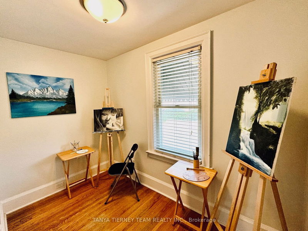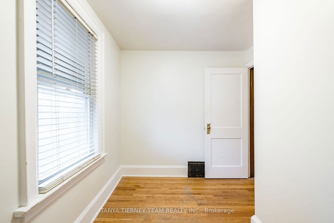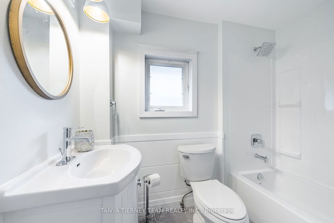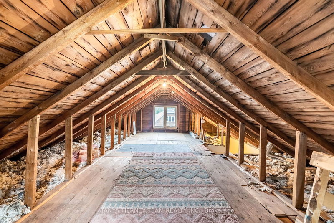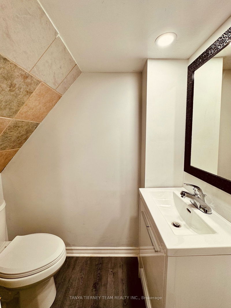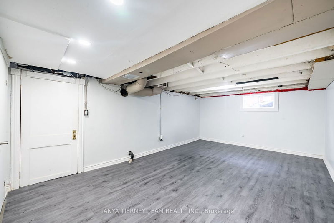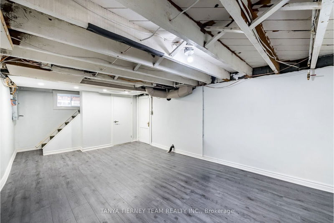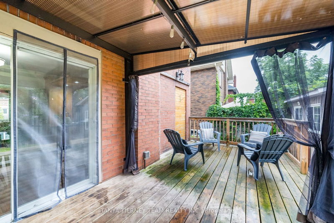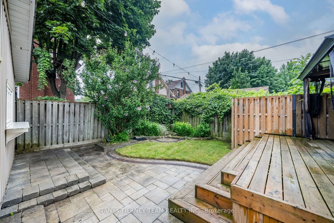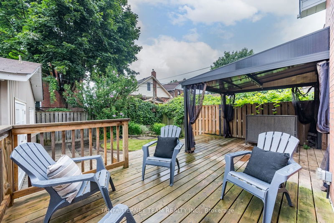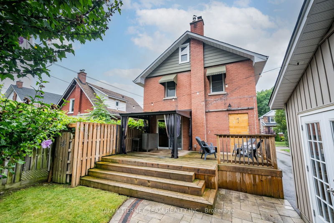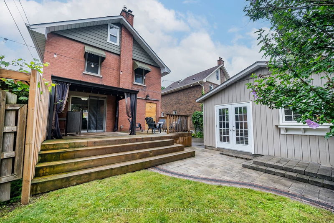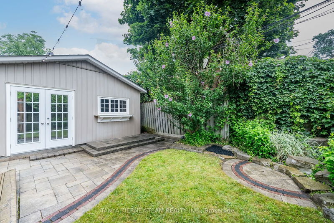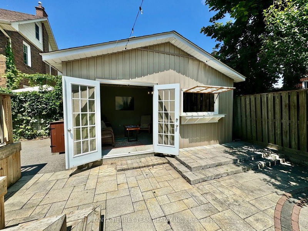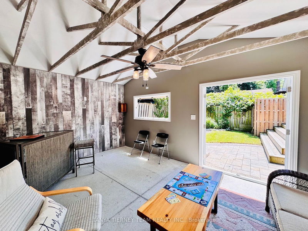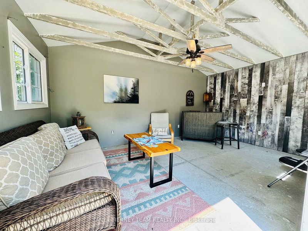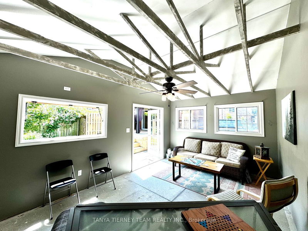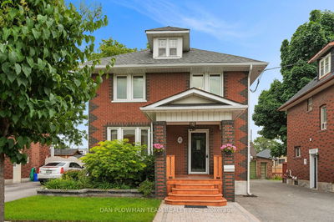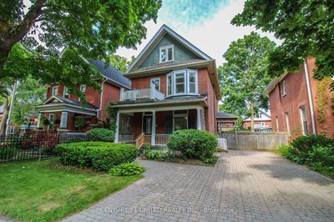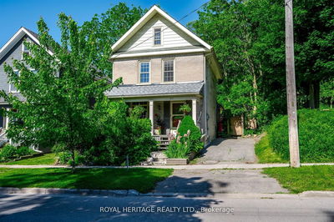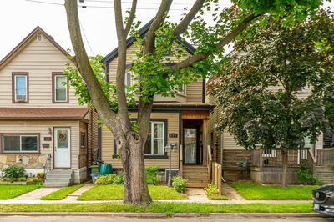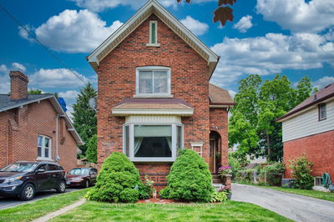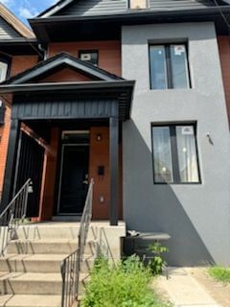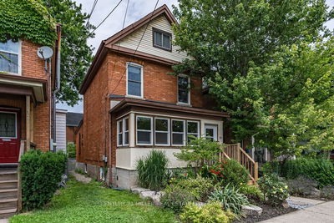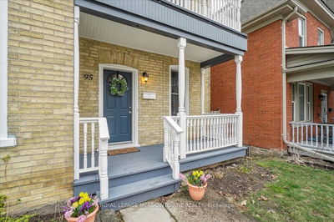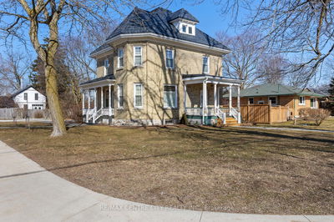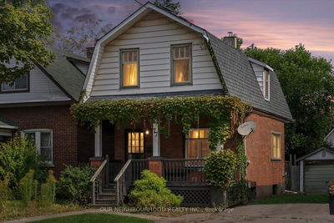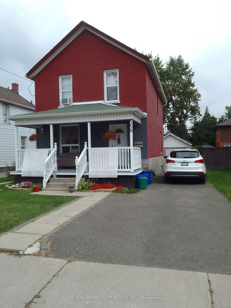Beautifully updated with charm & character of yesteryear! Immaculate 3 bedroom family home nestled in the heart of Oshawa, steps to parks, transits, shops & more! The inviting front porch leads you through to the traditional main floor plan featuring gorgeous architectural details, trim & millwork. Spacious kitchen featuring built-in appliances including gas stove-top, built-in oven, oversize hood-range, pantry & ample cabinet & counter space. The dining area is perfect for entertaining with the sliding glass walk-out to the large deck with awning, lush gardens, interlocking patio/walkways & an incredible 12x18 finished "Garden Suite" Double Door & Bar Window, w/permit! Living room boasts a cozy gas fireplace, french doors & picture window with front garden views. The 2nd floor offers 3 well appointed bedrooms & a renovated 4pc bath, the 3rd level offers endless possibilities with the unfinished attic/loft! Additional living space in the part finished basement complete with large rec room, above grade windows, renovated 2pc bath & ample storage space!
详情
- 上市时间: Monday, September 23, 2024
- 3D看房: View Virtual Tour for 81 Rowe Street
- 城市: Oshawa
- 社区: Central
- 详细地址: 81 Rowe Street, Oshawa, L1H 5P7, Ontario, Canada
- 厨房: B/I Appliances, Pantry, Laminate
- 客厅: Gas Fireplace, Picture Window, Laminate
- 挂盘公司: Tanya Tierney Team Realty Inc. - Disclaimer: The information contained in this listing has not been verified by Tanya Tierney Team Realty Inc. and should be verified by the buyer.

