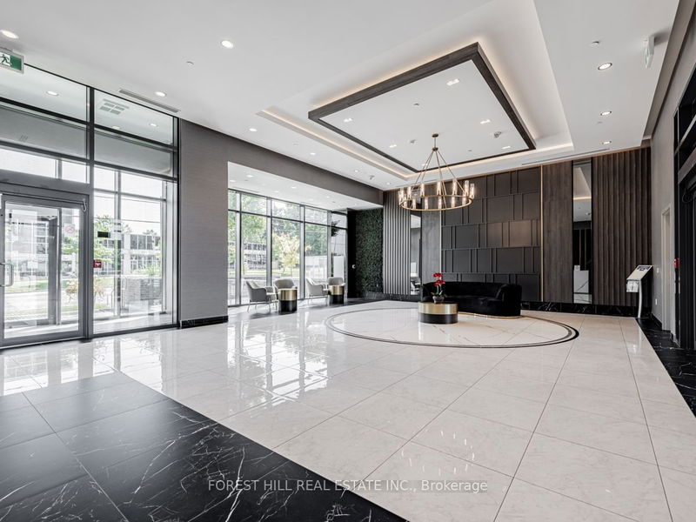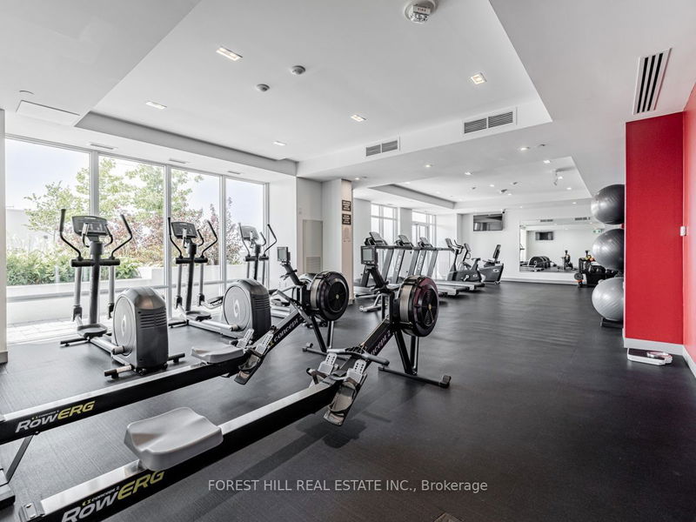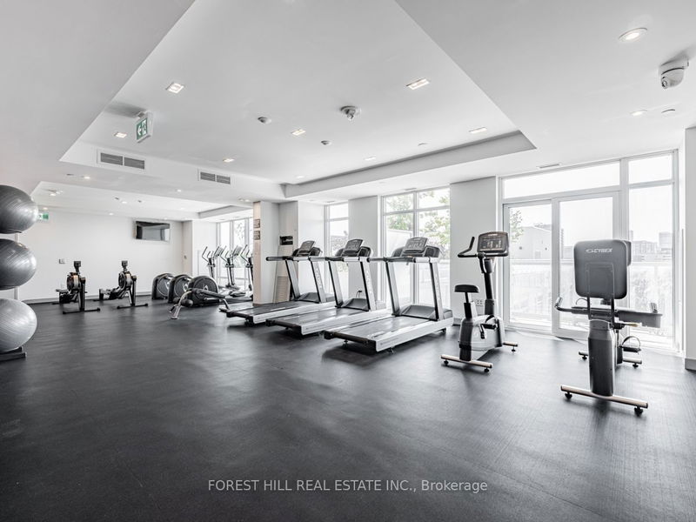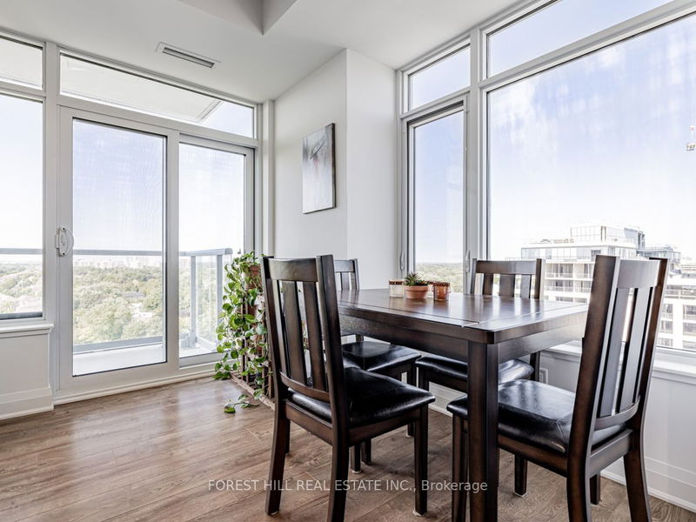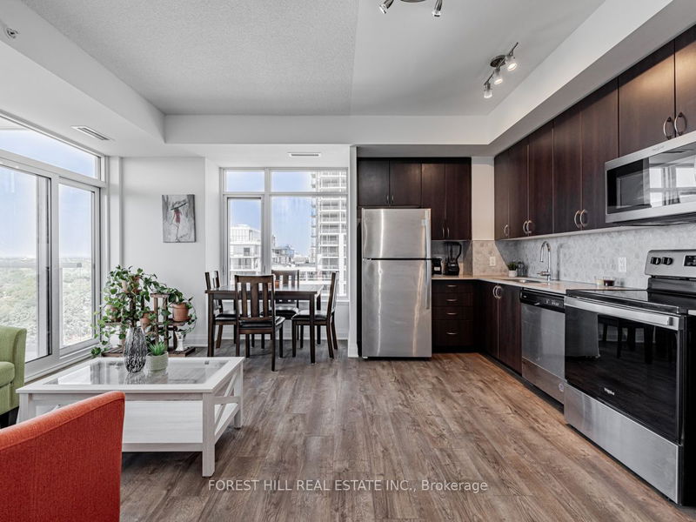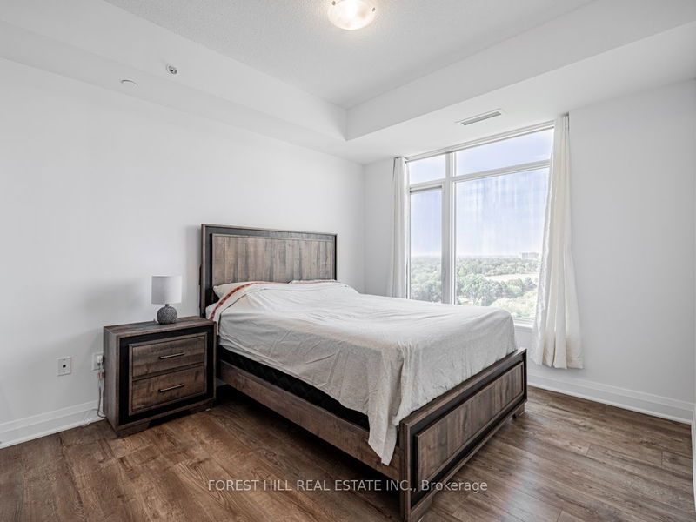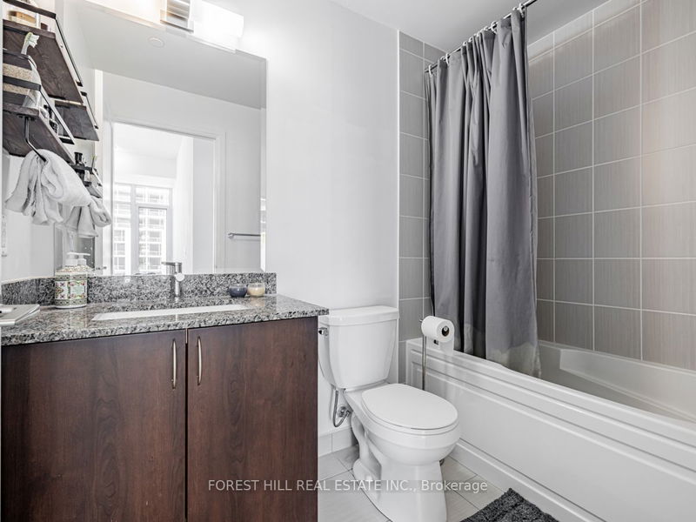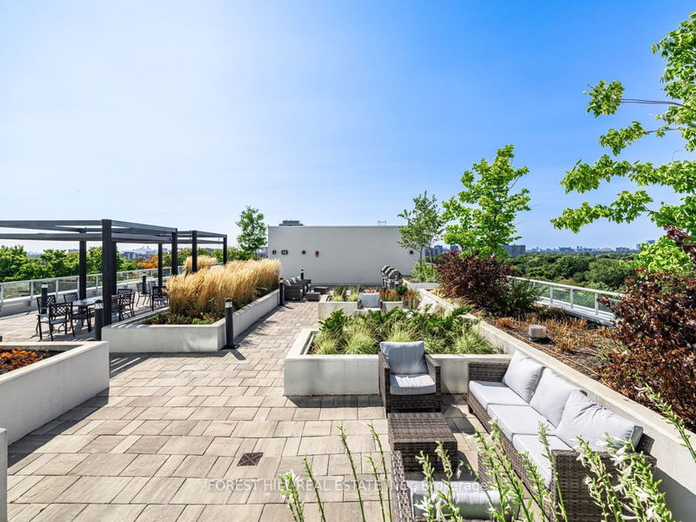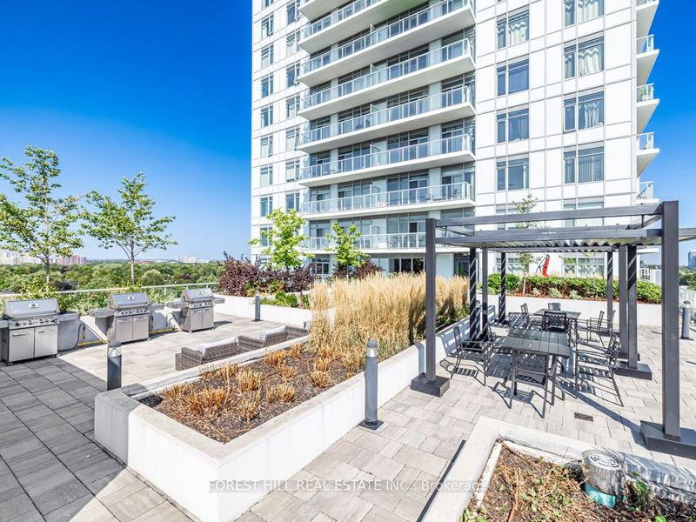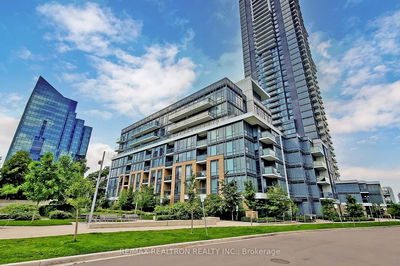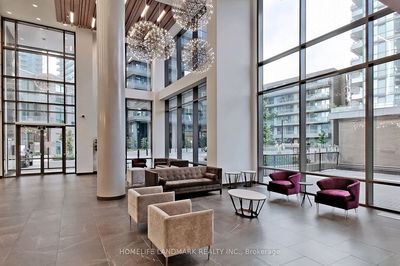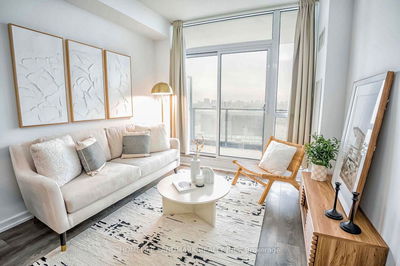***Built In 2022----GORGEOUS/OPEN-VIEW----Overlooking City Park***N.E Corner Unit(Stunning View---Super Clean-Super Bright Unit)-------This Spacious and Modern--Stylish Unit Offers A Functional Layout W/9Ft Ceiling & Large Window, Apx 700Sf(Ideal Design Of One Bedrm Plus Den+47Sf Open Balcony) & Super Natural Bright Thru-Out Large Windows----The Unit Boasts Hi Ceiling & Large Windows-------Large Foyer & A Generous Bedrm W/Large Closet & Large Window--Overlooking Green/Amazing Open View----Spacious Den W/Large Window(Easily Converted To a 2nd Bedrm)----A PREMIUM 1 OWNED PARKING(extra $$$)----1 OWNED LOCKER**Open-Concept & STUNNING-VIEW of Living and Dining Room and Kitchen Combined W/Flr To Ceiling Sliding Dr(Easy Access To Open Balcony)***Excellent Building Amenities---Rooftop Deck/Garden(7Th Floor),Concierge,Exercise Room,Guest Suite,Party/Meeting Rooms,Visitors Parkings**Conveniently Located Hwy,Ttc,Shoppins,Fairview Mall,Park***Super Clean---Functional Floor Plan***
详情
- 上市时间: Thursday, September 05, 2024
- 城市: Toronto
- 社区: Tam O'Shanter-Sullivan
- 交叉路口: E.Victoria Park Ave/N.401
- 详细地址: 904-3220 Sheppard Avenue E, Toronto, M1T 3K3, Ontario, Canada
- 客厅: W/O To Balcony, O/Looks Park, Open Concept
- 厨房: Stainless Steel Appl, Open Concept, Granite Counter
- 挂盘公司: Forest Hill Real Estate Inc. - Disclaimer: The information contained in this listing has not been verified by Forest Hill Real Estate Inc. and should be verified by the buyer.


