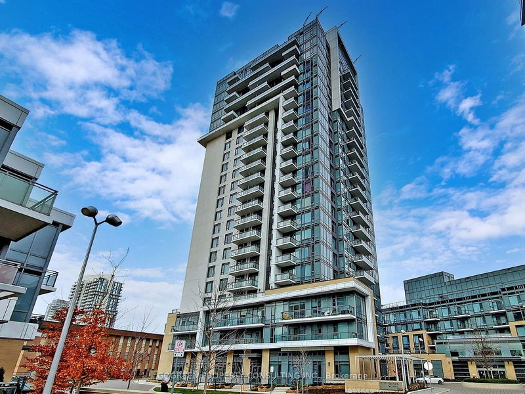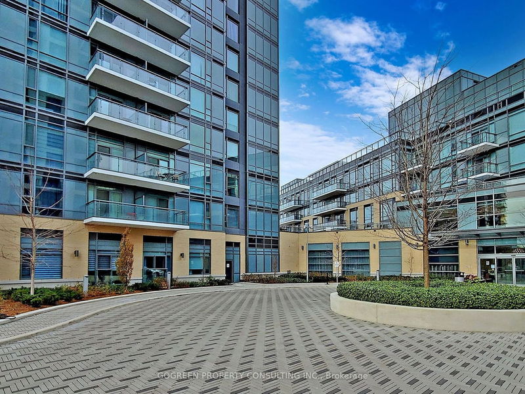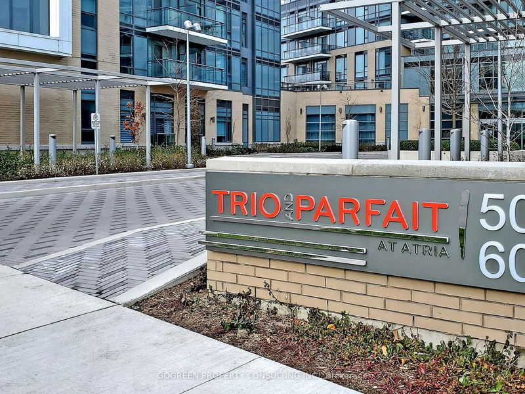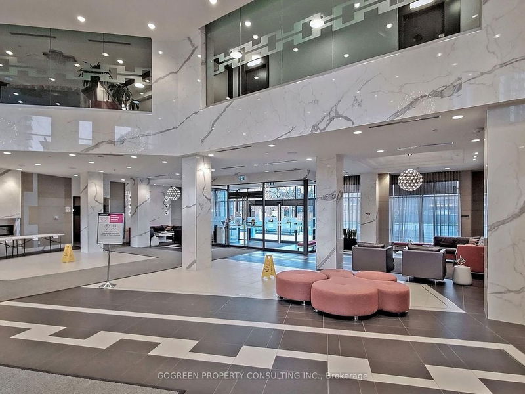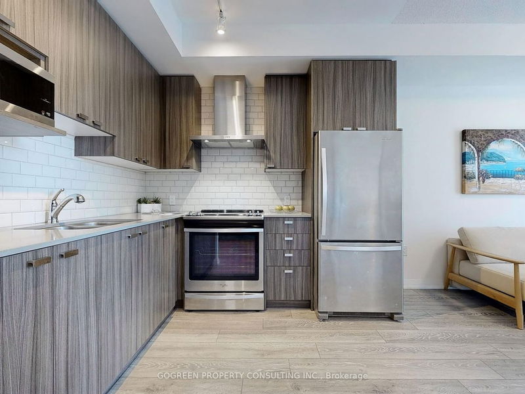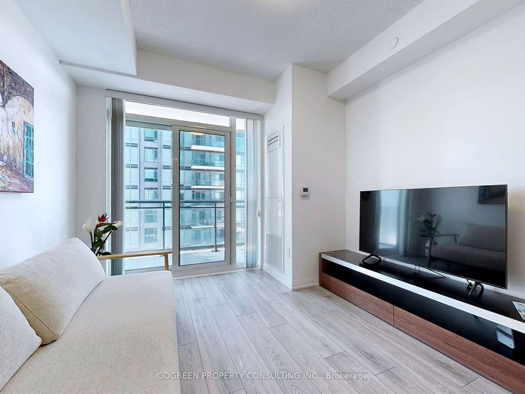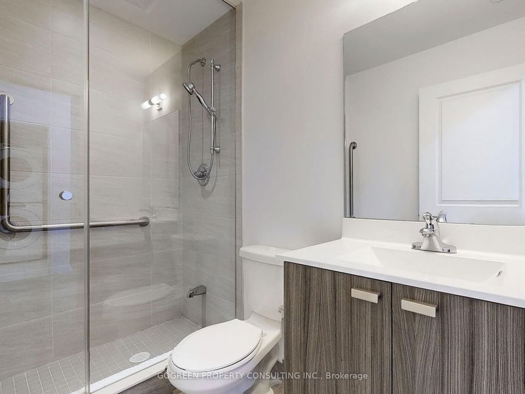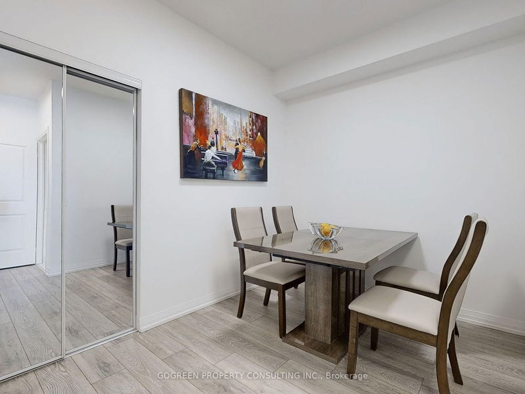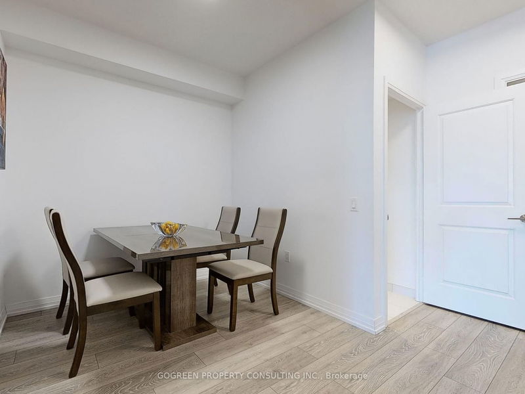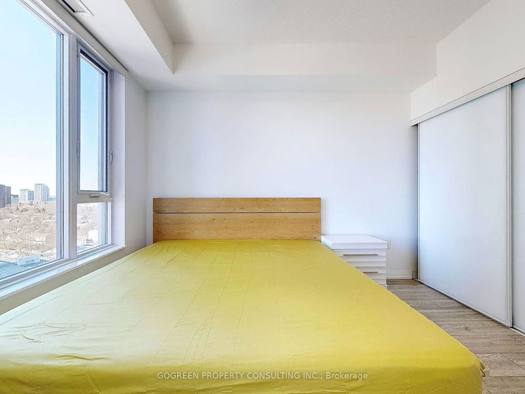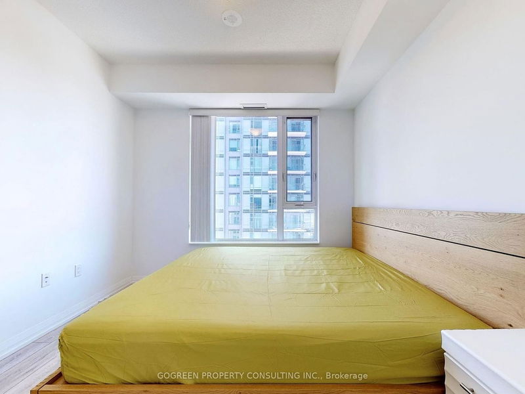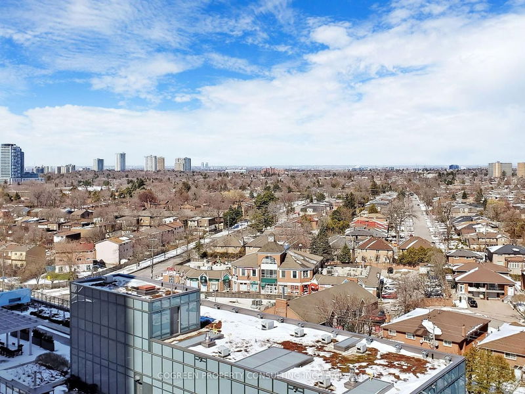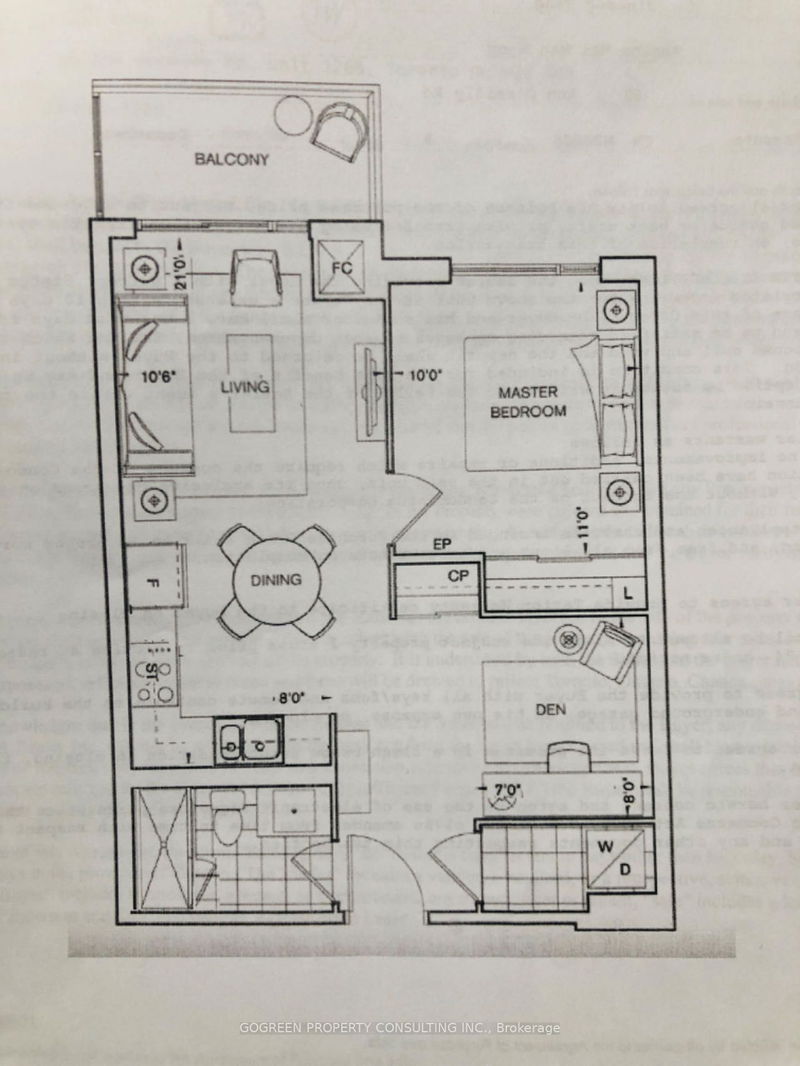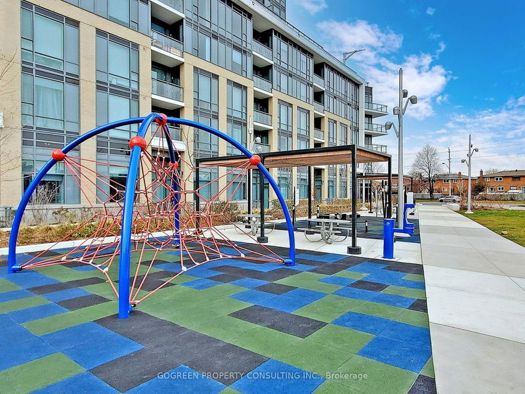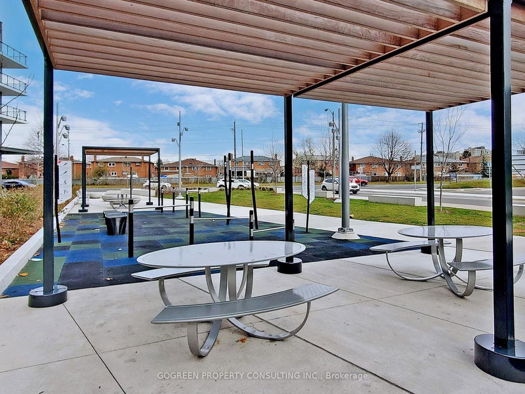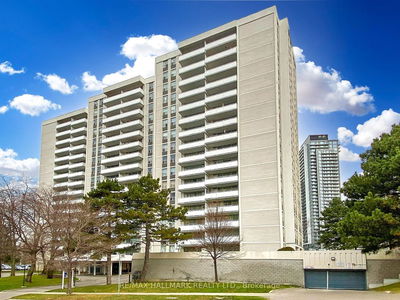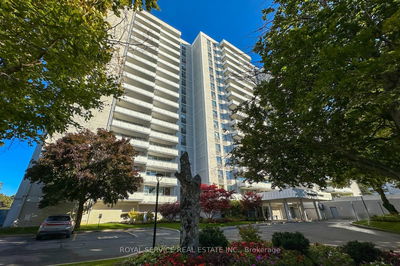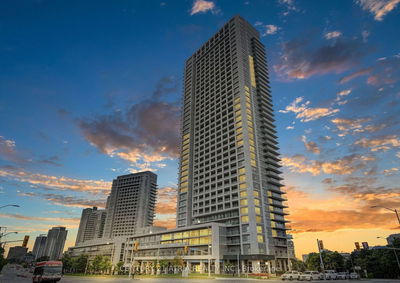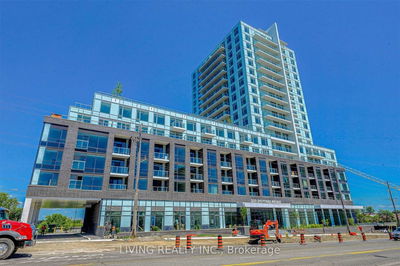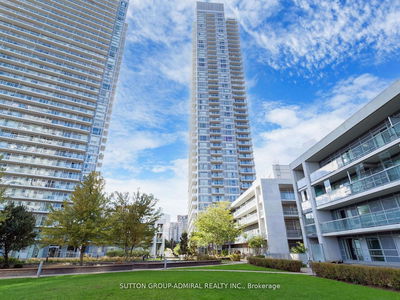Primary location. Tridel built, 4 Year new 1+1 (used as dining) ,580SF, 9' ceiling, West exposure with a lot of natural lights. Open concept and Practical layout, laminate thru. Modern kitchen w full size S/S appliances, upgraded S/S wall mount range hood, upgraded bath bars, new modern EFLs. Building has state of art amenities, 24 hr Concierge, indoor swimming pool, yoga studio, exercise room, party room, hot tub, guest suites. Easy to access 404 & 401, public transit at your door step.
详情
- 上市时间: Friday, May 03, 2024
- 3D看房: View Virtual Tour for 1266-60 Ann O'reilly Road
- 城市: Toronto
- 社区: Henry Farm
- 详细地址: 1266-60 Ann O'reilly Road, Toronto, M2J 0C8, Ontario, Canada
- 客厅: Laminate, West View, W/O To Balcony
- 厨房: Laminate, Quartz Counter, Backsplash
- 挂盘公司: Gogreen Property Consulting Inc. - Disclaimer: The information contained in this listing has not been verified by Gogreen Property Consulting Inc. and should be verified by the buyer.

