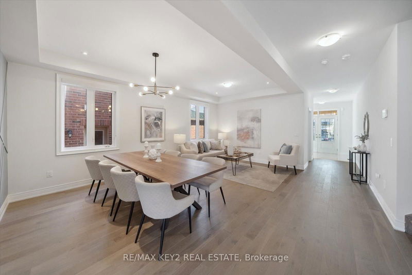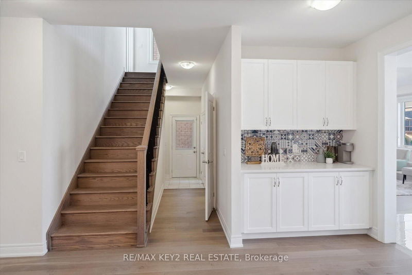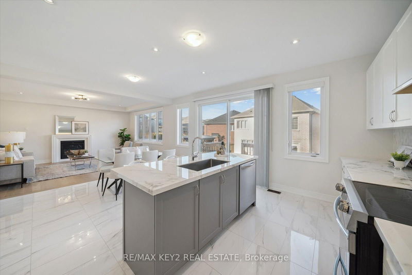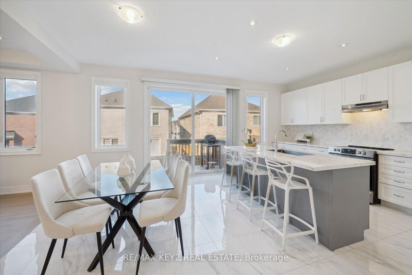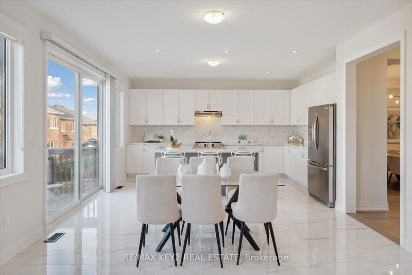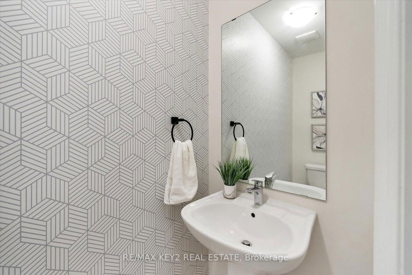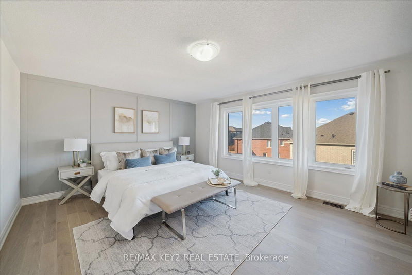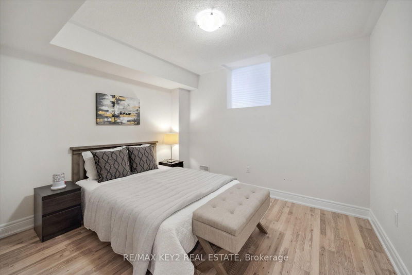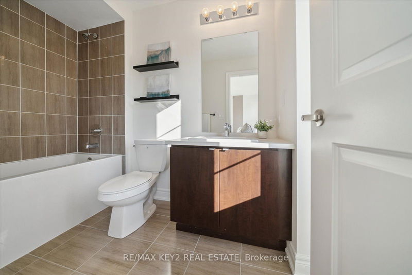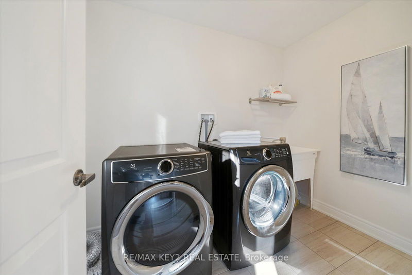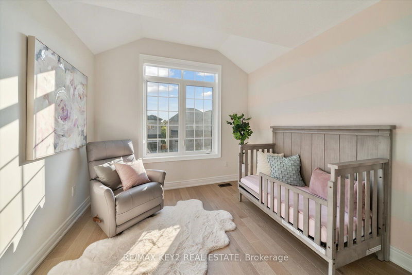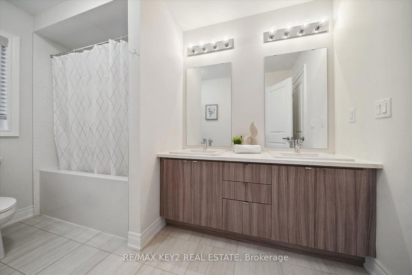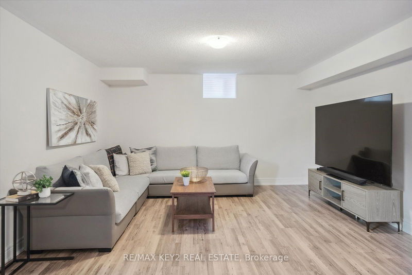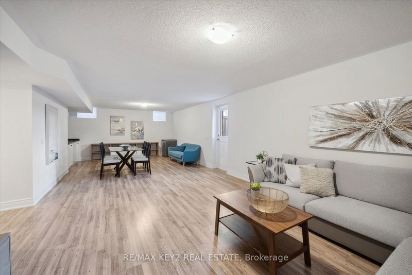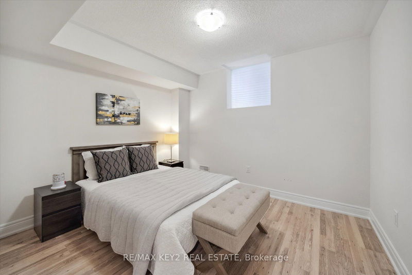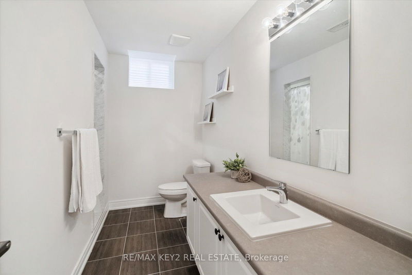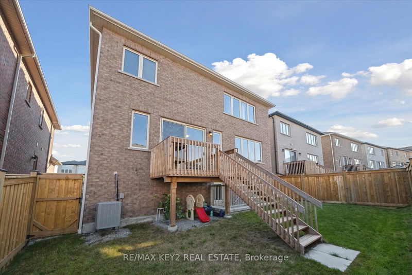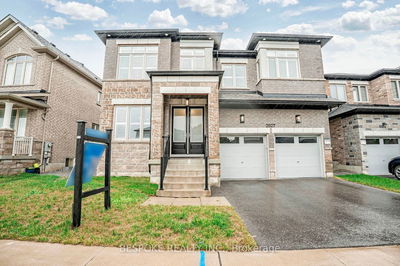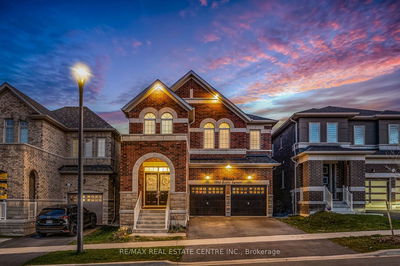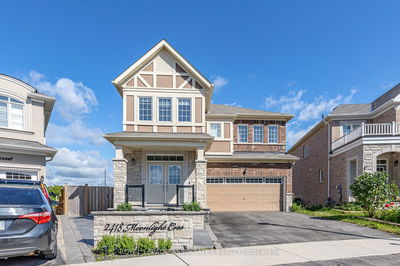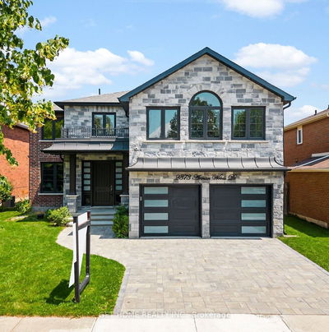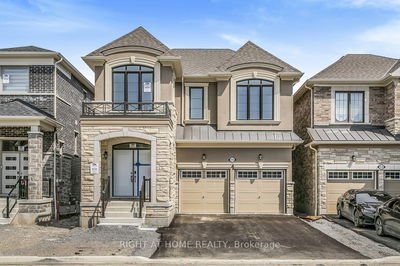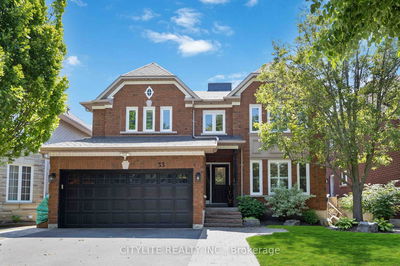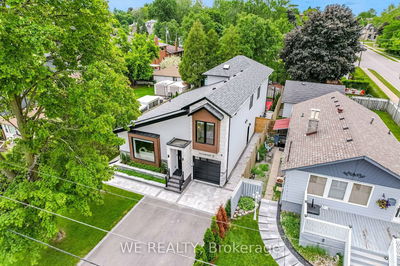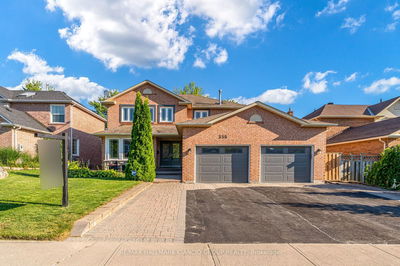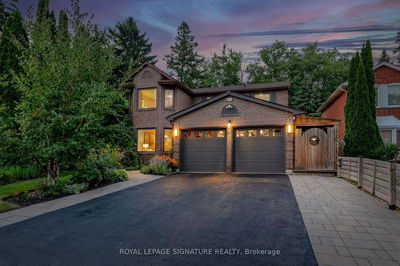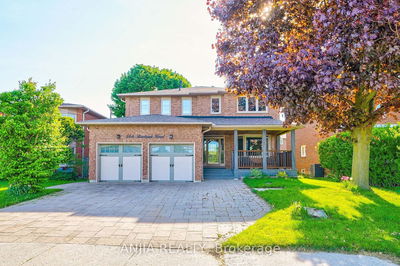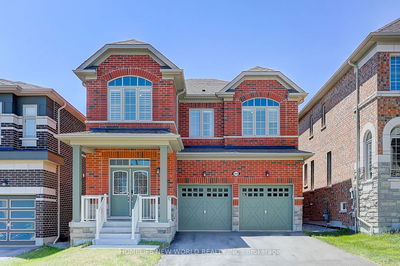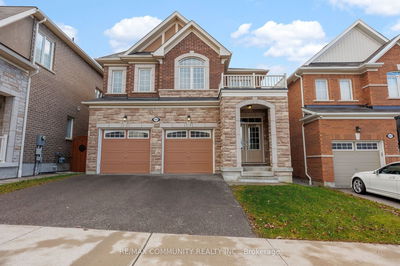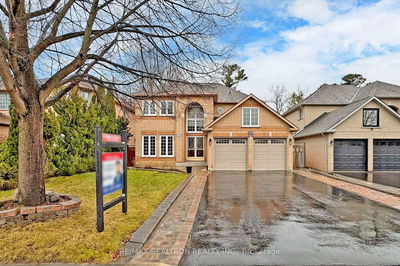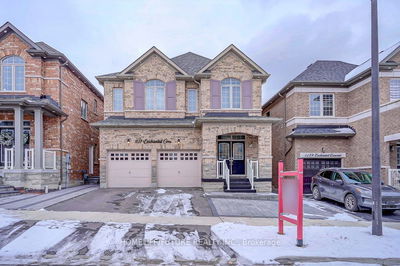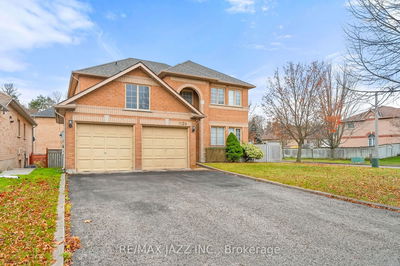Nestled In The Highly Sought-After New Seaton Community Of Pickering, This Expansive 4+2 Bedroom, 5-Bathroom Detached Home Offers Over 4,000 Square Feet Of Luxurious Living Space & A Premium Lot of 46 x 90 Feet. The Open-Concept Layout Is Bathed In Natural Light, Creating An Inviting Space Perfect For Modern Living And Entertaining. The Heart Of The Home Features A Gourmet Kitchen With Granite Countertops, Custom Cabinetry, And A Large Island, Making It Ideal For Family Gatherings And Culinary Adventures. Adjacent To The Kitchen, You'll Find A Cozy Family Room With A Fireplace, A Formal Dining Room, And Multiple Living Spaces Designed For Comfort And Flexibility. The Primary Suite Is A Private Oasis, Complete With A Spacious Walk-In Closet And A Spa-Like Ensuite Bathroom, Offering The Perfect Retreat. Large Windows Throughout The Home Create A Bright, Airy Atmosphere, While High-Quality White Oak Hardwood Floors On The Main And Upper Levels Add An Elegant Touch. The Professionally Finished Basement Offers Endless Possibilities. Conveniently Rent It Out & Have A Big Portion Of Your Mortgage Pay Itself Off! OR Enjoy The Space Yourself & Create Spaces That Work For You & Your Family. Potential For A Home Theatre, Gym, Playroom and More! The Structural Upgrades, Including A Central Air Purifier, Central Humidifier, Energy-Efficient HVAC System, Central Vacuum, And Enhanced Electrical Systems, Provide Peace Of Mind And Comfort. Storage Is Abundant With A Large Pantry, Built-In Shelving, And A Two-Car Garage With Extra Space For All Your Needs. This Family-Friendly Home Is An Ideal Blend Of Luxury And Practicality In One Of Pickering's Most Promising Communities. With Its Prime Location, You'll Enjoy The Convenience Of Walking To Future Schools, Local Amenities Such As A Neighborhood Mart, A Pizza Restaurant, And A Dance School, As Well As Nearby Nature Trails, All Within 5 To 10 Minutes.
详情
- 上市时间: Friday, September 06, 2024
- 3D看房: View Virtual Tour for 2496 Florentine Place
- 城市: Pickering
- 社区: Rural Pickering
- 交叉路口: Taunton & Brock
- 详细地址: 2496 Florentine Place, Pickering, L1X 0H2, Ontario, Canada
- 客厅: Hardwood Floor, Combined W/Dining
- 厨房: Tile Floor, Stainless Steel Appl
- 家庭房: Hardwood Floor, Gas Fireplace
- 挂盘公司: Re/Max Key2 Real Estate - Disclaimer: The information contained in this listing has not been verified by Re/Max Key2 Real Estate and should be verified by the buyer.



