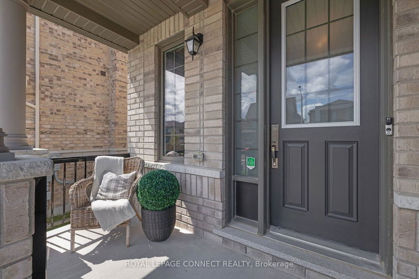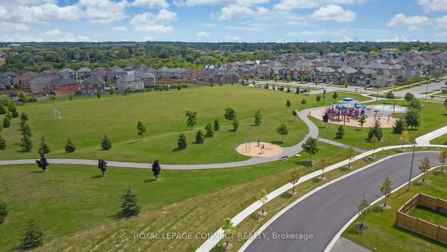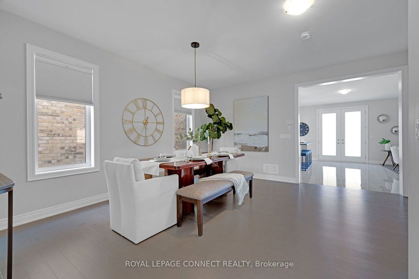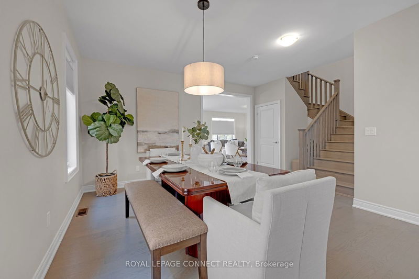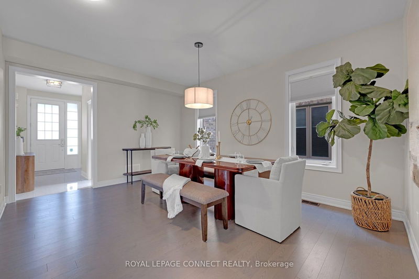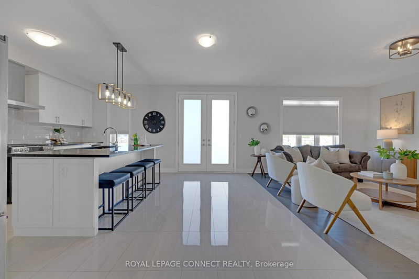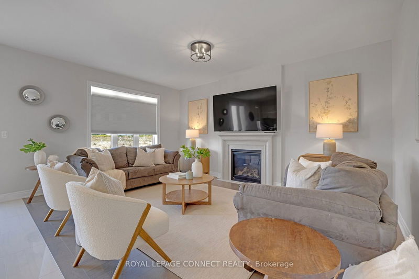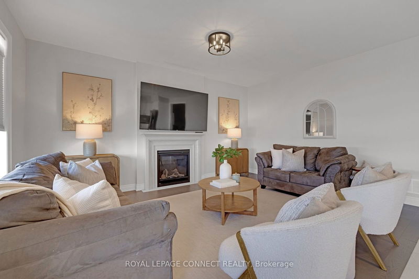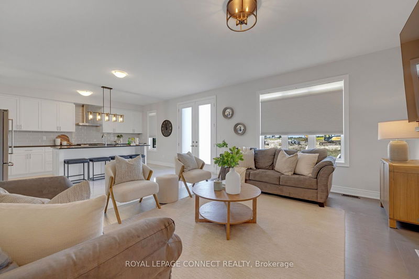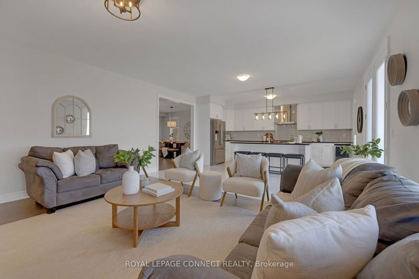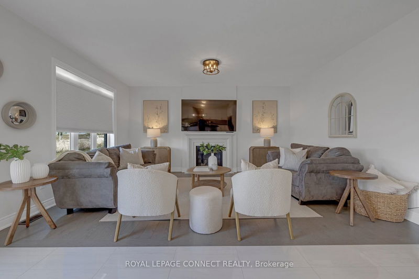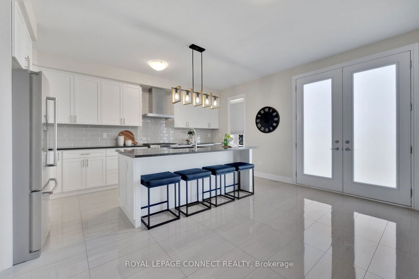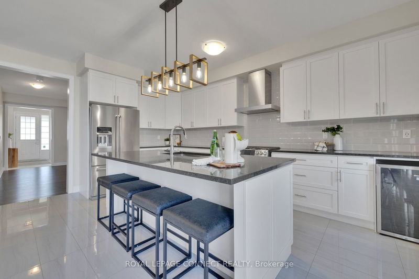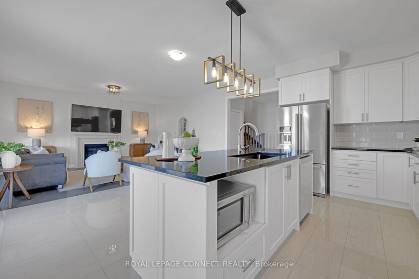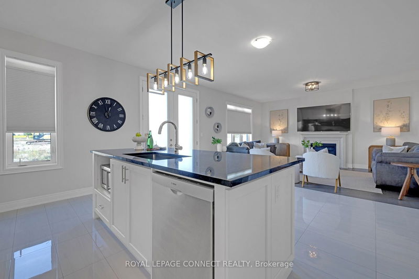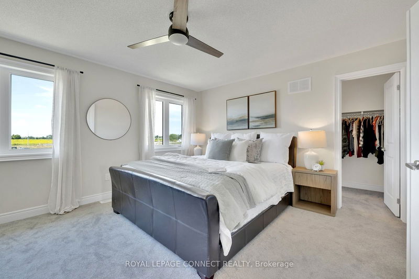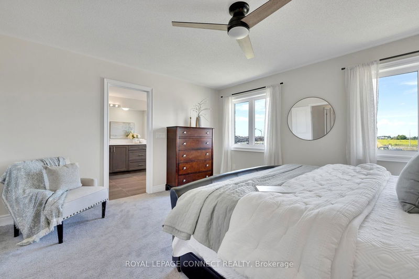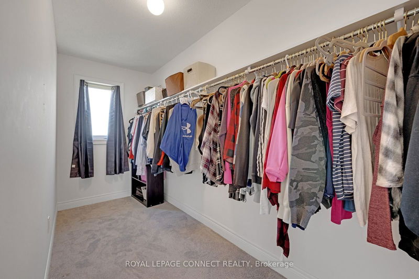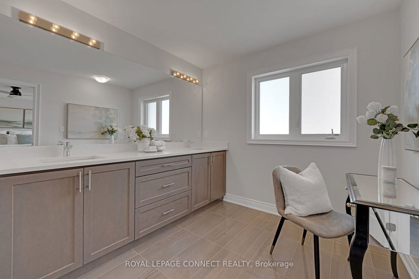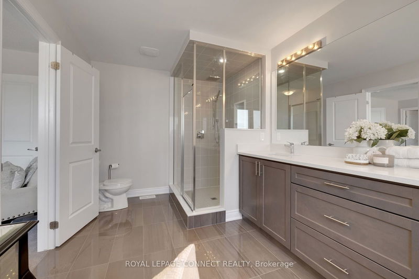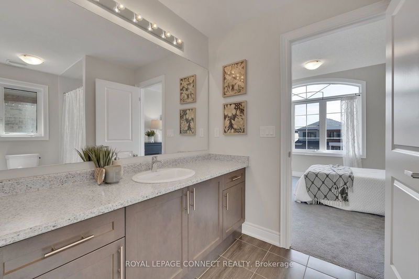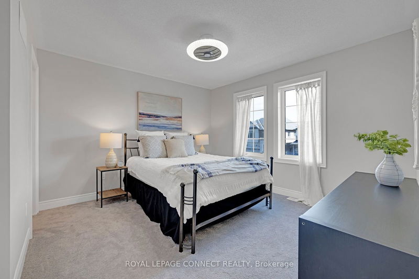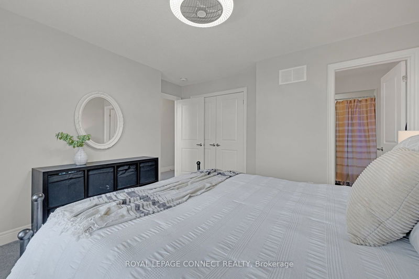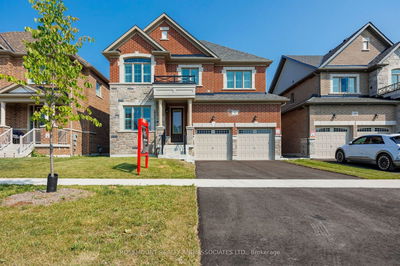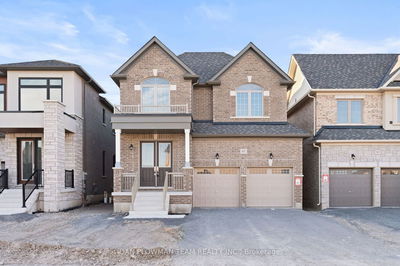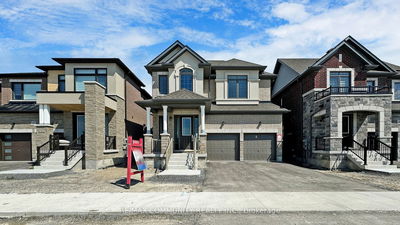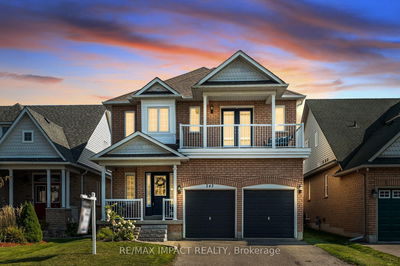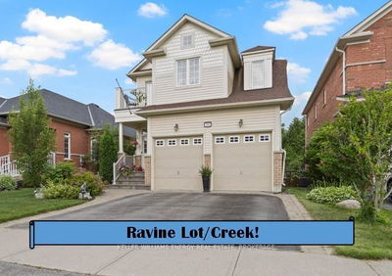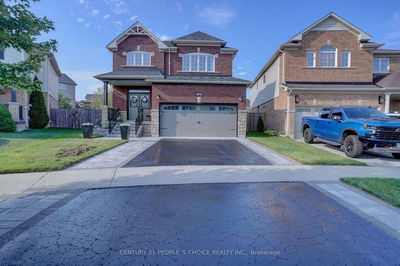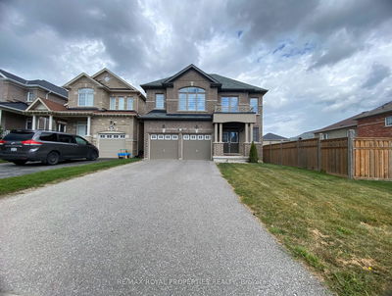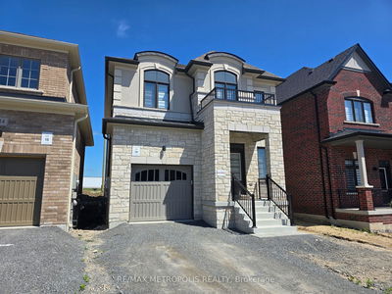Welcome to the beautiful 98 Wamsley Crescent! This freshly painted all brick 4 bedroom, 3.5 bathroom double car garage home is located in the heart of Newcastle and is only 2 years old. Just minutes to HWY 115 and 401. Walk in through the front door to a large foyer with a W/I closet and powder room leading to a spacious family dining room finished with Red Oak engineered hardwood floors. The bright open concept kitchen overlooking the living space, which features backsplash and centre island w/seating makes it great for entertaining family & friends. Access to the backyard through the beautifully upgraded French doors! Upstairs, you will find 4 spacious bedrooms, one being the primary master bedroom with a W/I closet and beautifully done 4pc ensuite bathroom. Bedrooms 2 and 3 share a large 4pc Jack and Jill ensuite, while bedroom 4 has its own 3pc ensuite. Home features a mud room that offers garage access and a separate side entrance. Offers welcome anytime!
详情
- 上市时间: Thursday, August 22, 2024
- 3D看房: View Virtual Tour for 98 Wamsley Crescent
- 城市: Clarington
- 社区: Newcastle
- Major Intersection: HWY 2 / RUDELL ROAD
- 详细地址: 98 Wamsley Crescent, Clarington, L1B 0W1, Ontario, Canada
- 厨房: Combined W/Living, Fireplace, Breakfast Bar
- 挂盘公司: Royal Lepage Connect Realty - Disclaimer: The information contained in this listing has not been verified by Royal Lepage Connect Realty and should be verified by the buyer.



