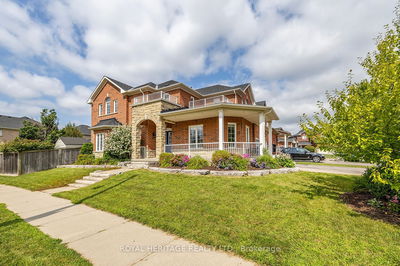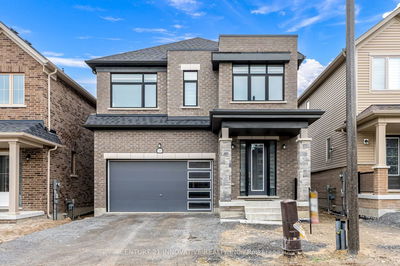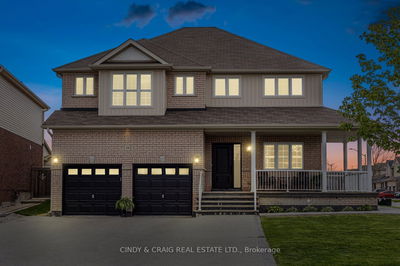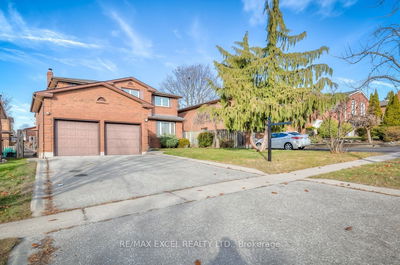Discover a rare gem in the family-friendly McLaughlin neighborhood! This stunning executive home features 4 spacious bedrooms and a legal 2-bedroom basement apartment with a private entrance ideal for extended family or extra income. The elegant double-door entrance opens to high ceilings and a grand spiral staircase. Enjoy separate living, family, and dining rooms, an eat-in kitchen, a fenced yard perfect for gardening, and a covered balcony-deck ideal for entertaining. It offers ample parking for 6 vehicles. Steps from Goodman Park, close to schools, and just a 5-minute drive to Oshawa Centre for shopping and public transport, with Walmart Supercentre only 7 minutes away. Don't miss this exceptional opportunity!
详情
- 上市时间: Monday, August 19, 2024
- 3D看房: View Virtual Tour for 563 Lombardy Avenue
- 城市: Oshawa
- 社区: McLaughlin
- 交叉路口: Adelaide Ave. W & Stevenson Rd. N
- 详细地址: 563 Lombardy Avenue, Oshawa, L1J 8H5, Ontario, Canada
- 家庭房: Fireplace, Hardwood Floor, Pot Lights
- 客厅: Pot Lights, Hardwood Floor, Combined W/Dining
- 厨房: W/O To Deck, Window Flr to Ceil, Breakfast Area
- 厨房: Stainless Steel Appl, B/I Range, Granite Counter
- 客厅: Ceramic Floor, Sliding Doors, W/O To Yard
- 挂盘公司: Re/Max Realtron Blue Force Realty - Disclaimer: The information contained in this listing has not been verified by Re/Max Realtron Blue Force Realty and should be verified by the buyer.




































































