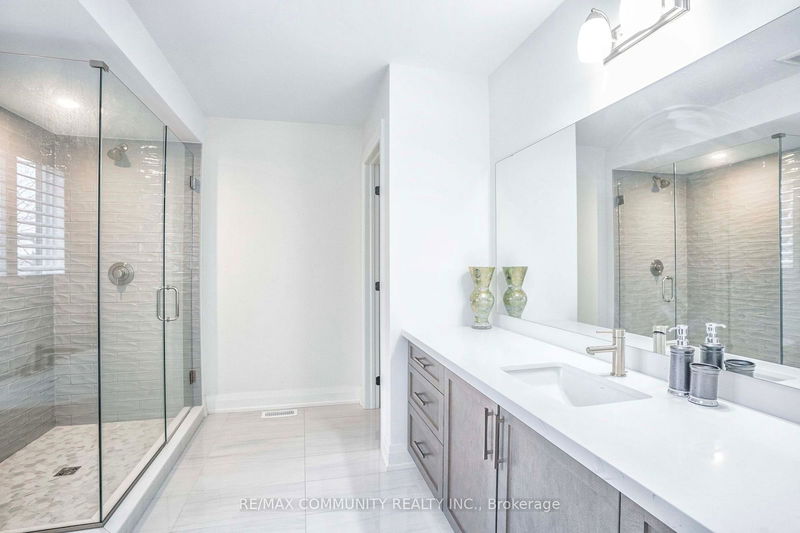Welcome to this stunning 3097 sq ft+ home, featuring 4 bedrooms and 4 baths, complete with a separate entrance for the basement. The open-concept layout boasts 9' ceilings on the main floor, creating a spacious and inviting atmosphere. The great room and dining area offer a walk-out to the deck, perfect for entertaining.Enjoy the convenience of a separate home office with French doors for privacy. The luxurious 3rd-floor owner's suite features a private sitting area, space for a built-in counter and bar fridge, a large walk-in closet, a 5-piece ensuite bathroom, and a charming Juliette balcony.The 2nd floor offers three generously sized bedrooms, including one with a 4-piece ensuite and walk-in closet. Additional features include a convenient 2nd-floor laundry room. The home's exterior is beautifully finished with white Hardie board siding, complemented by black windows, roof, and accents.Don't miss this unique opportunity to own a touch of class!
详情
- 上市时间: Tuesday, July 23, 2024
- 3D看房: View Virtual Tour for 229 Gibbons Street
- 城市: Oshawa
- 社区: McLaughlin
- Major Intersection: Adelaide Ave. W & Gibbons St.
- 详细地址: 229 Gibbons Street, Oshawa, L1J 4Y5, Ontario, Canada
- 厨房: Hardwood Floor, Centre Island, Quartz Counter
- 挂盘公司: Re/Max Community Realty Inc. - Disclaimer: The information contained in this listing has not been verified by Re/Max Community Realty Inc. and should be verified by the buyer.

















































