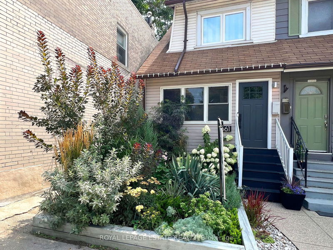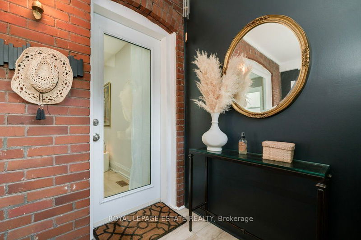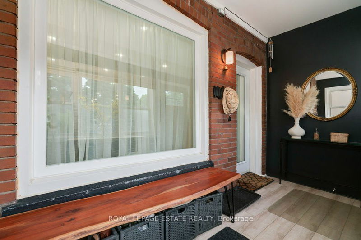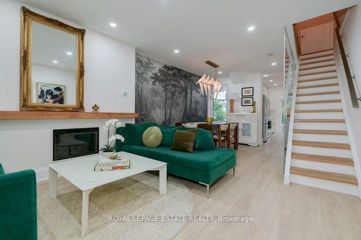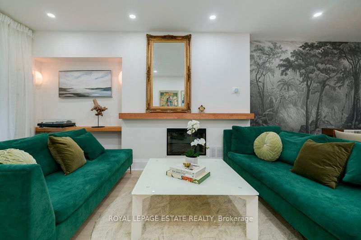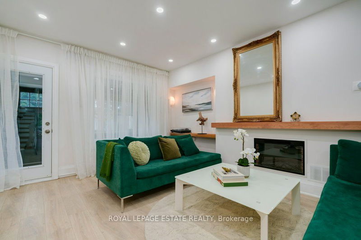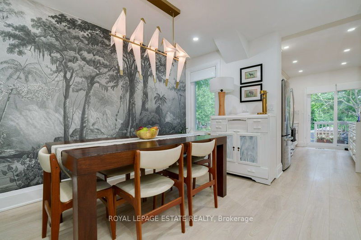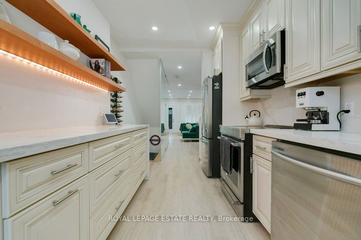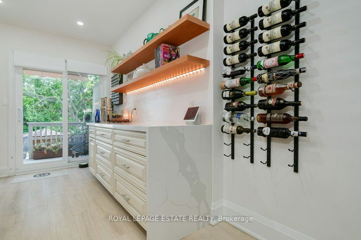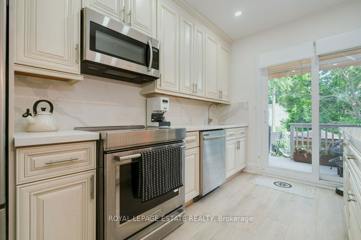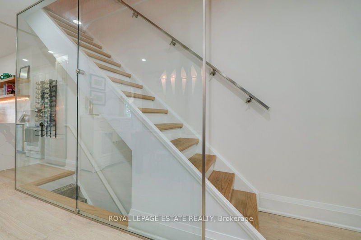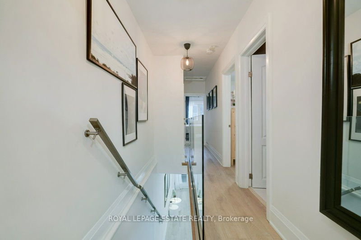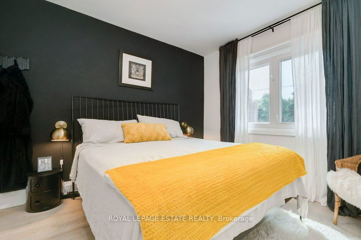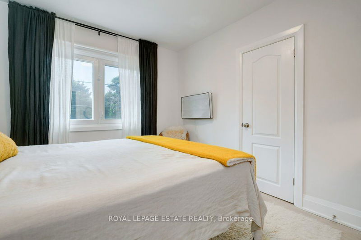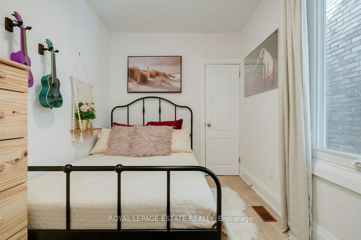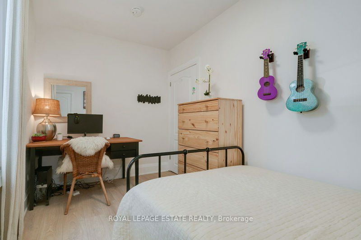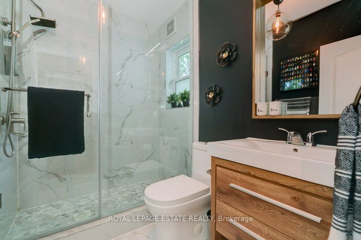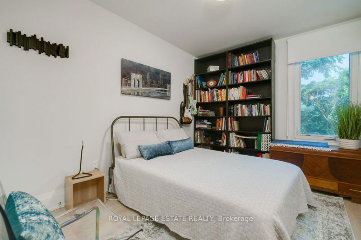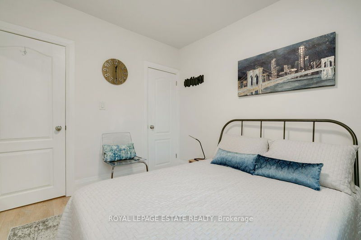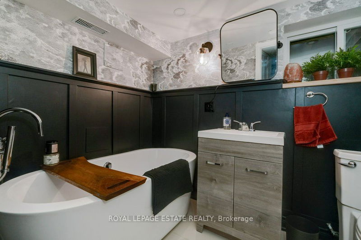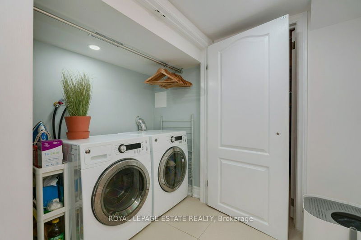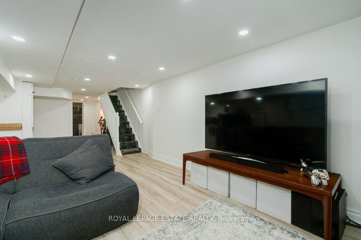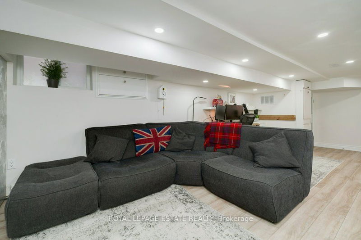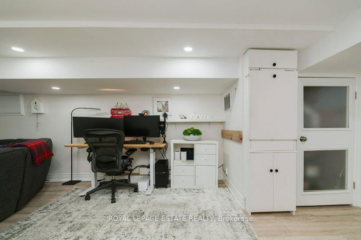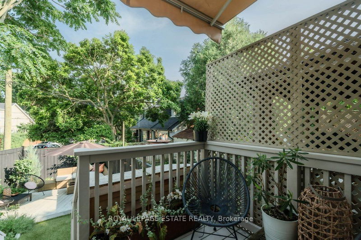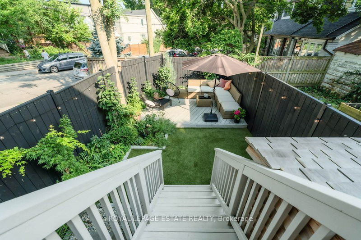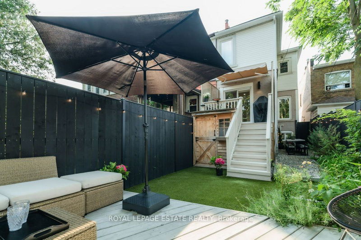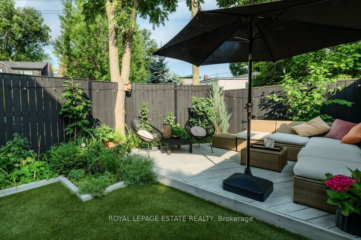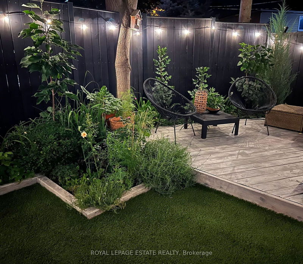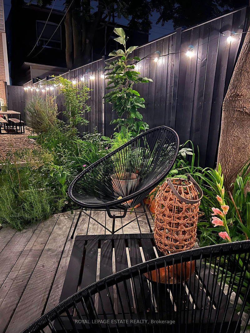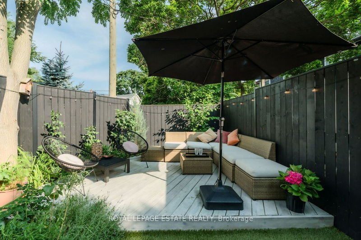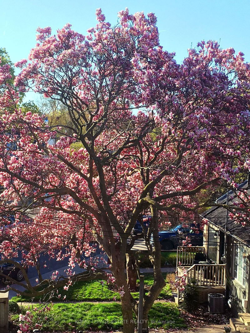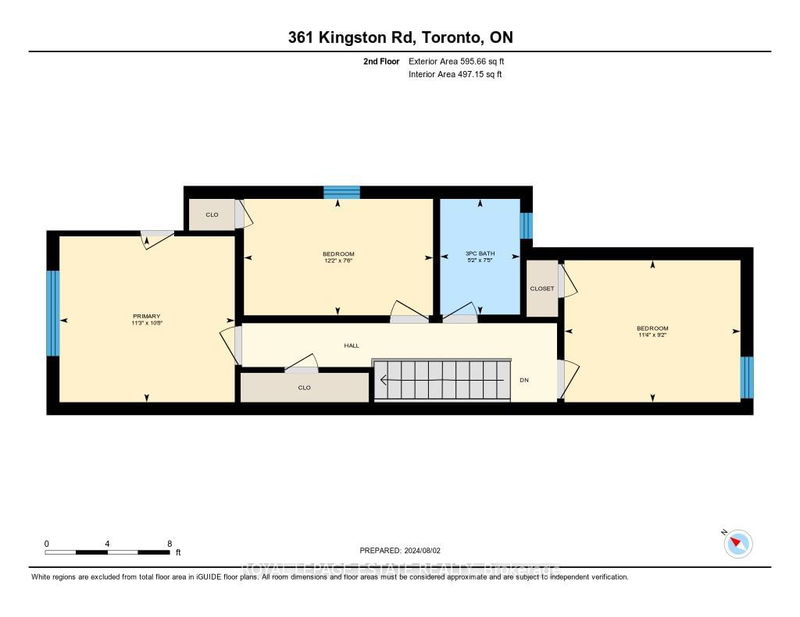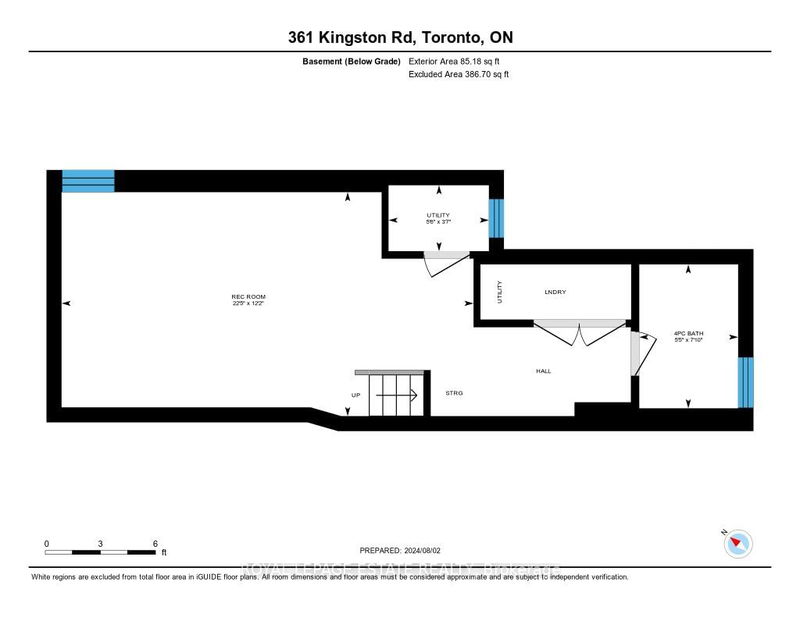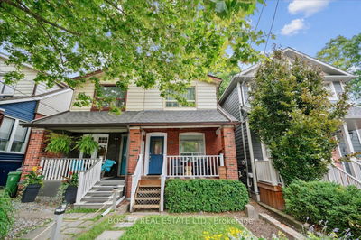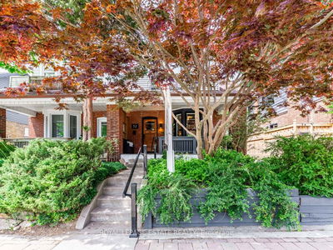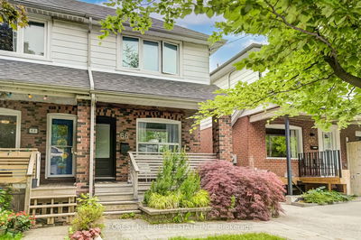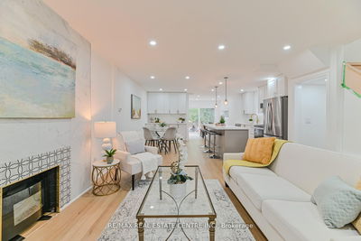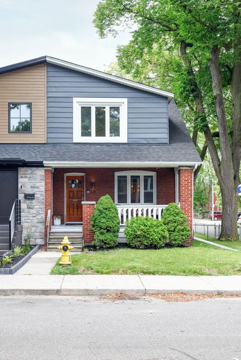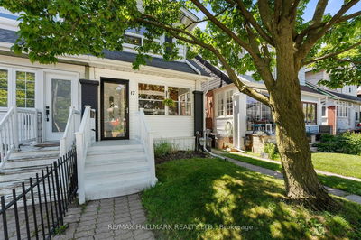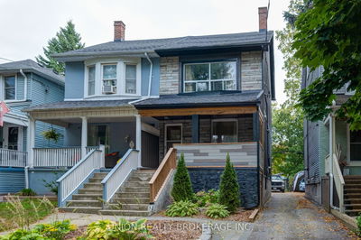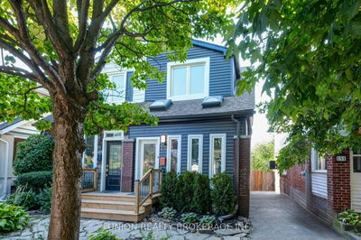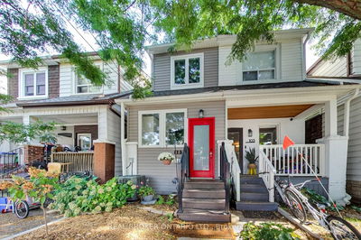Step into this stunning, professionally renovated and designed 3-bedroom gem in the Beaches, with thousands spent on upgrades!! INSIDE:The living area features a stylish fireplace and high ceilings, creating an inviting atmosphere. The modern kitchen boasts composite quartz surfaces and a walk-out to a deck overlooking the beautifully finished, fenced private backyard, perfect for entertaining. The basement showcases Cole & Sons iconic Nouvolette wallpaper, creating a dramatic black and white cloudy sky effect, and includes a full spa-like bathroom for ultimate relaxation. And here's a bonus: every window in this home has a view of green spaces, with no neighbours peeking in! OUTDOOR: The front and back gardens are professionally landscaped with a low-maintenance easy-care perennial garden, giving you pops of colour and interest all year round. Behind the home, you'll find one of the oldest magnolia trees in the neighbourhood, which bursts into thousands of flowers every spring; its a real showstopper. The high-end artificial turf (SYN LAWN) looks fantastic no matter the season! Plus, there's a custom-made deck, and a cedar shed finished inside for an outdoor bar! The beachy riverstone walkways make this elegant and private garden perfect for summer hangouts. Located right in front of public transport and Norway Jr Public School. A short walk to the boardwalk, Queen Street East shops, restaurants and parks, don't miss out on this fantastic opportunity to own a piece of The Beaches! MAJOR UPGRADES: From a full top-to-bottom renovation in 2019 to full landscaping, this home is beautiful and functional. With fully updated wiring and an ESA Certificate available upon request, this house offers peace of mind. Say goodbye to rentals with the owned tankless hot water heater. Tons of storage have been added to this renovation, fixing that classic lack of space in older homes. Don't miss out on this fantastic opportunity to own a piece of The Beaches!
详情
- 上市时间: Monday, August 19, 2024
- 3D看房: View Virtual Tour for 361 Kingston Road
- 城市: Toronto
- 社区: The Beaches
- 详细地址: 361 Kingston Road, Toronto, M4L 1T8, Ontario, Canada
- 客厅: Fireplace, Pot Lights, Window
- 厨房: Pot Lights, W/O To Deck, Quartz Counter
- 挂盘公司: Royal Lepage Estate Realty - Disclaimer: The information contained in this listing has not been verified by Royal Lepage Estate Realty and should be verified by the buyer.

