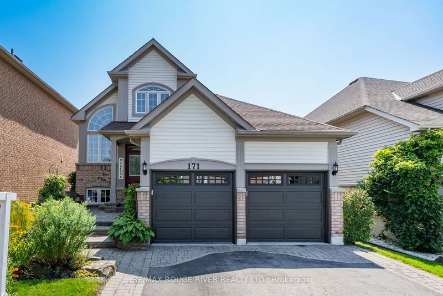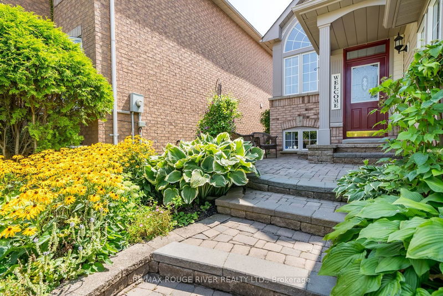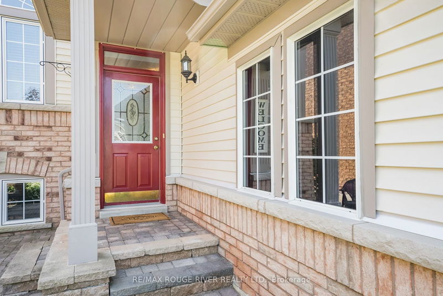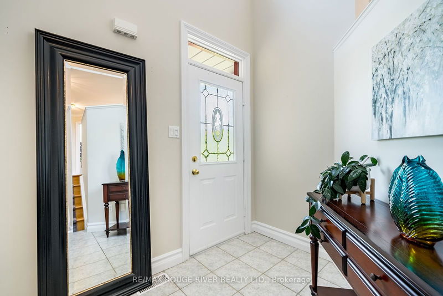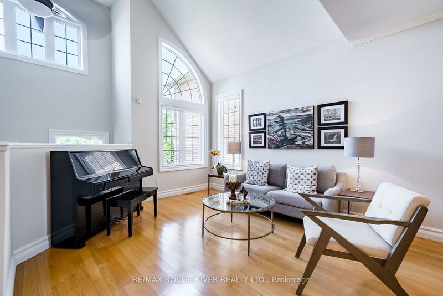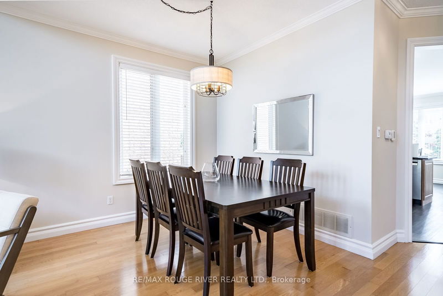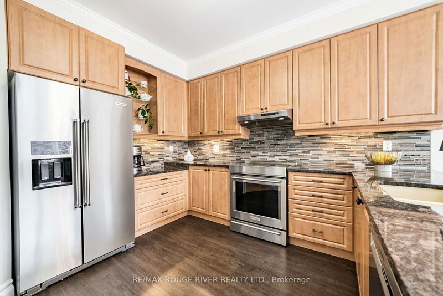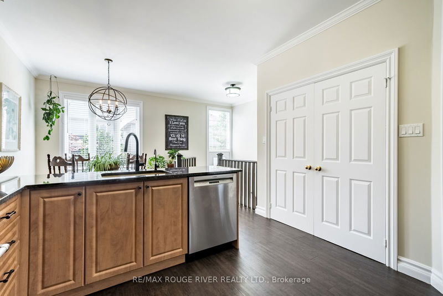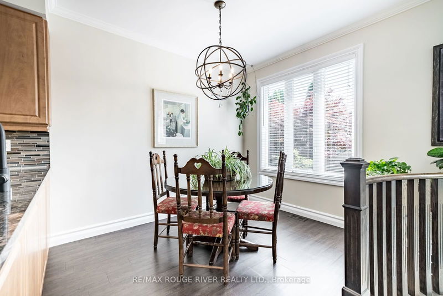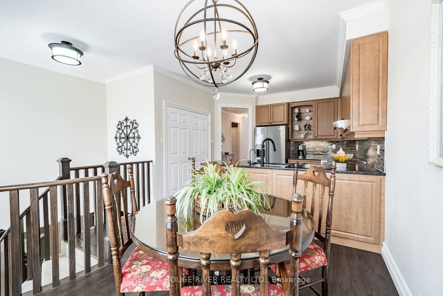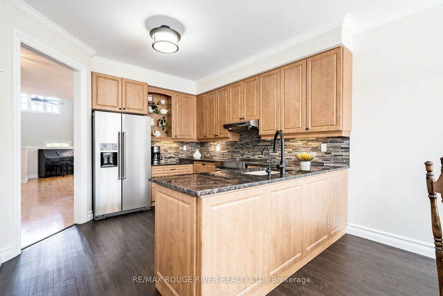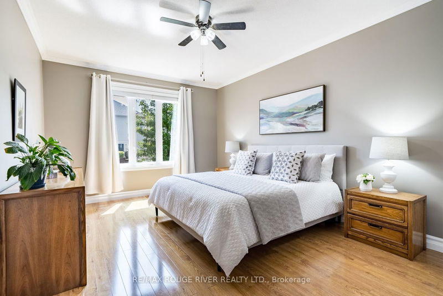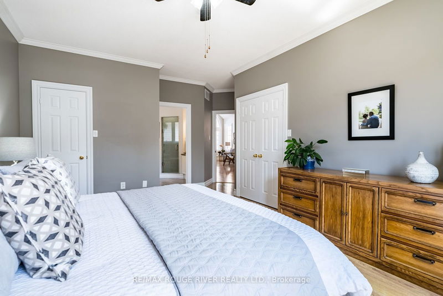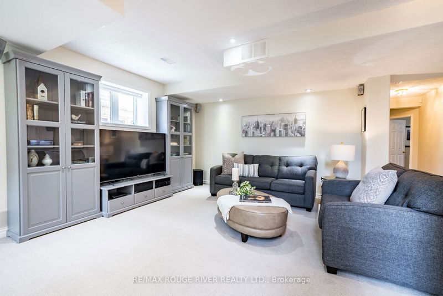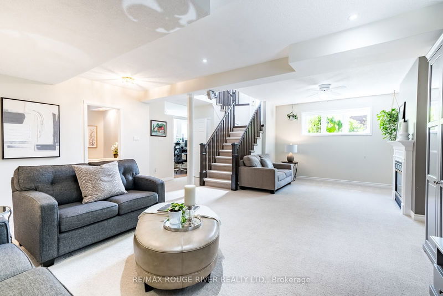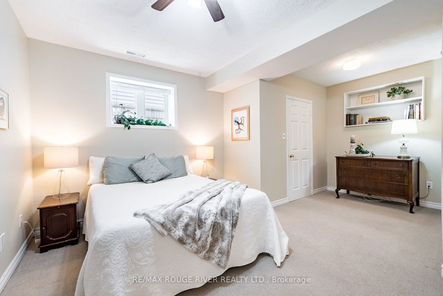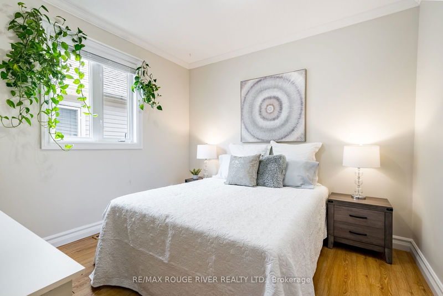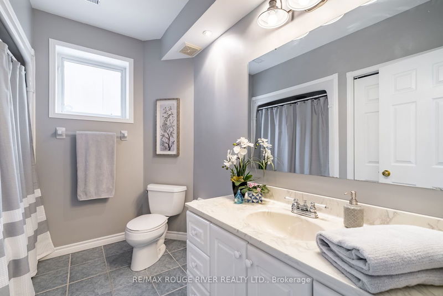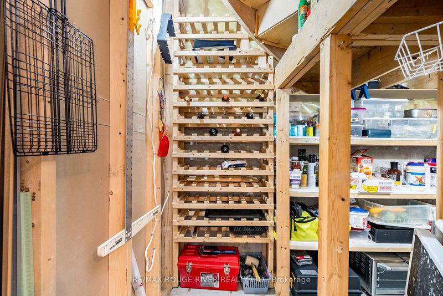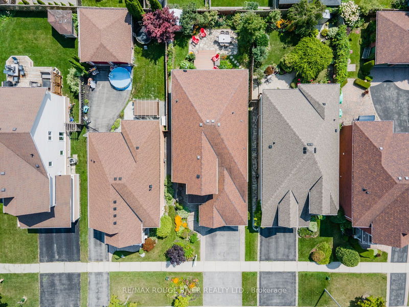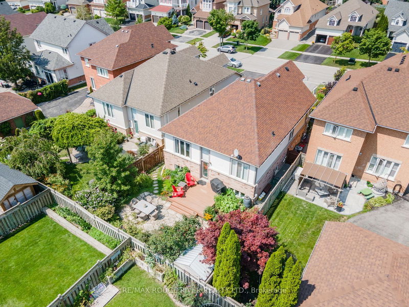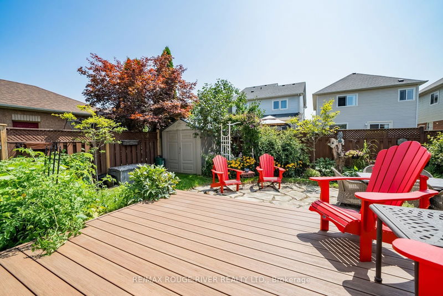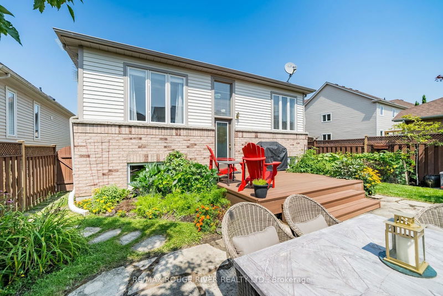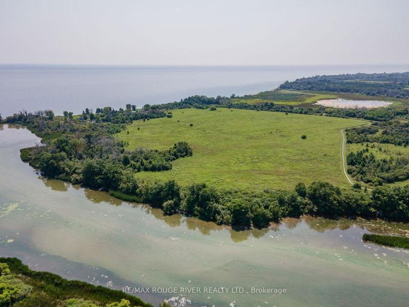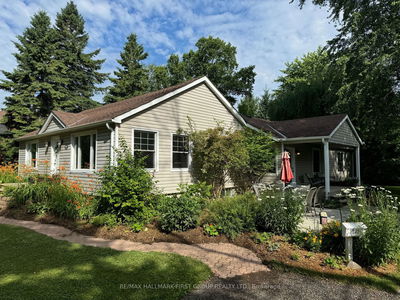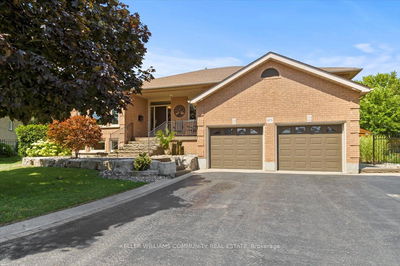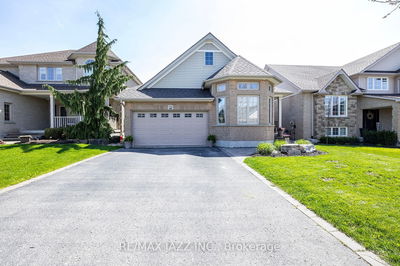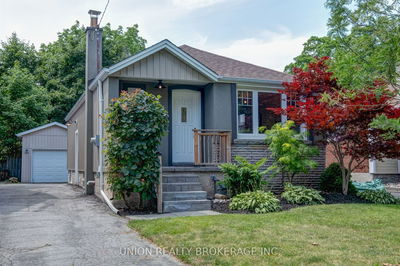** An Outstanding Opportunity: Rarely available Stately Executive Bungalow in Sought After Whitby Shores steps from the lake, and minutes from all amenities & top rated schools. Step inside to be greeted by soaring lofted ceilings that flood the interior in natural light and over 2800 sq ft of finished living space, that is ideal for both a relaxed lifestyle and lux entertaining. The chef's kitchen features sleek stone countertops, modern cabinetry, and high-end appliances and the Spacious Main Floor Primary Ensuite boasts a jacuzzi tub and an oversized walk-in shower. The Casual Elegance of the professionally finished lower level accommodates a superb bright office space, large above grade windows, a cozy fireplace, guest bedrooms and a full jacuzzi spa bath, the perfect package for multi generational living. The outdoor space is nothing short of a sanctuary surrounded by beautiful native perennial gardens, while the backyard is perfect for unwinding on the spacious deck or dining al fresco on the custom flagstone patio. Fully fenced and pet-friendly, this private oasis offers easy access via custom gates. Whitby Shores prides itself on being a host community for our OPG Energy workers, and for its tranquil setting and friendly atmosphere. With quick access to the Whitby GO for commuters, endless family activities at the nearby Iroquois Park Sports Centre, and adjacent to the Lynde Shores Conservation Area on the 'Trans Canada Trail." Don't miss your chance to live in one of the GTA's finest neighbourhoods, you will experience the perfect blend of natural living and convenience.
详情
- 上市时间: Friday, August 16, 2024
- 3D看房: View Virtual Tour for 171 Whitby Shores Greenway
- 城市: Whitby
- 社区: Port Whitby
- 交叉路口: Victoria St W /Seaboard Gate
- 详细地址: 171 Whitby Shores Greenway, Whitby, L1N 9P6, Ontario, Canada
- 客厅: Cathedral Ceiling, Hardwood Floor
- 厨房: W/O To Deck, Stone Counter, Pantry
- 家庭房: Fireplace
- 挂盘公司: Re/Max Rouge River Realty Ltd. - Disclaimer: The information contained in this listing has not been verified by Re/Max Rouge River Realty Ltd. and should be verified by the buyer.

