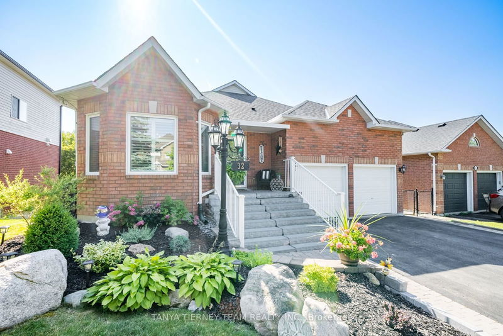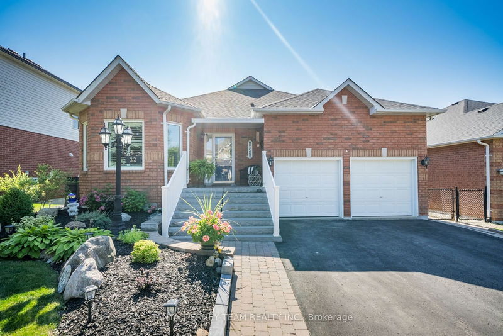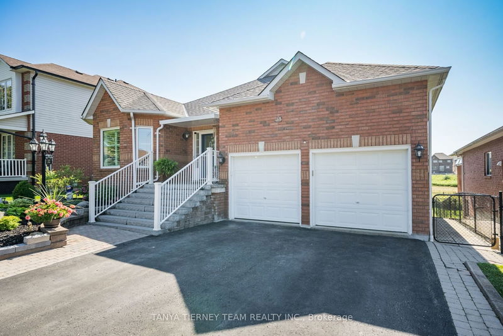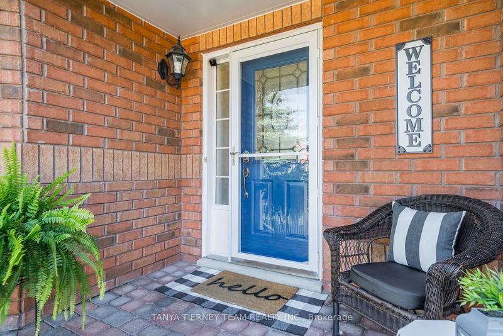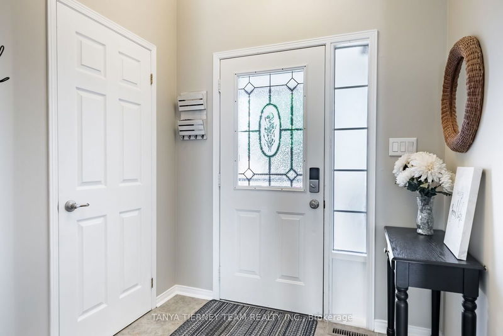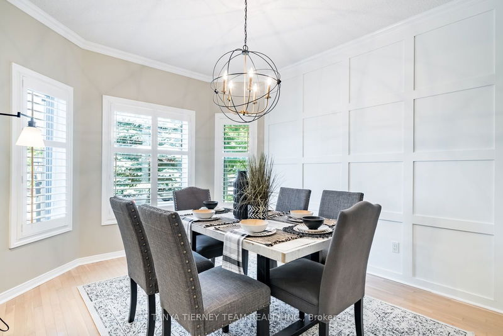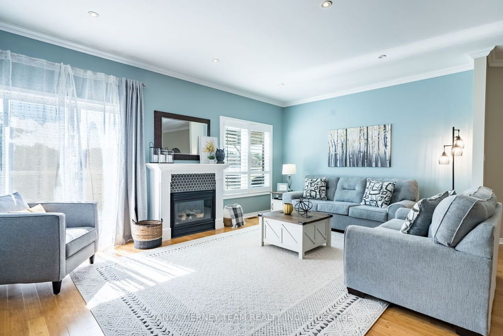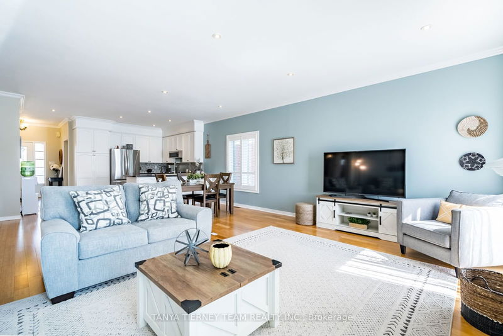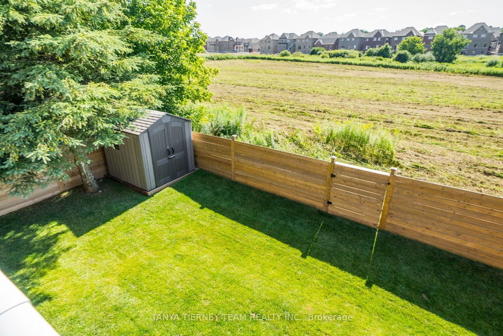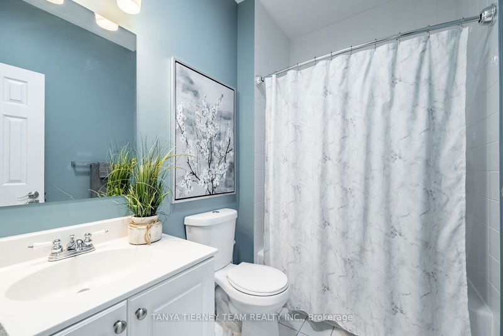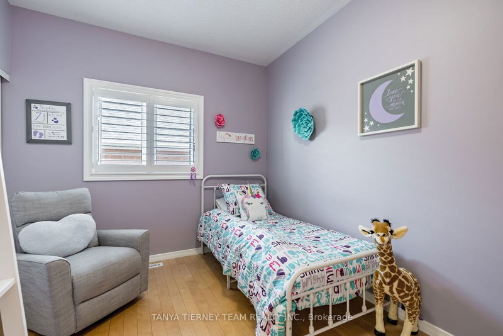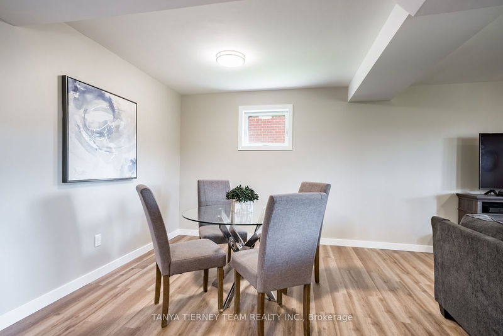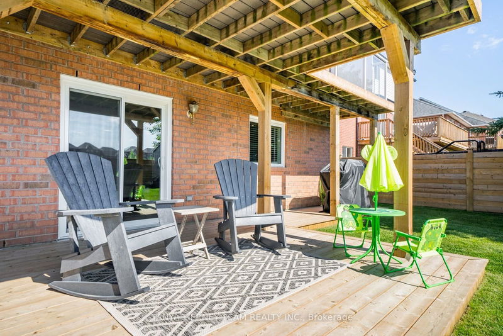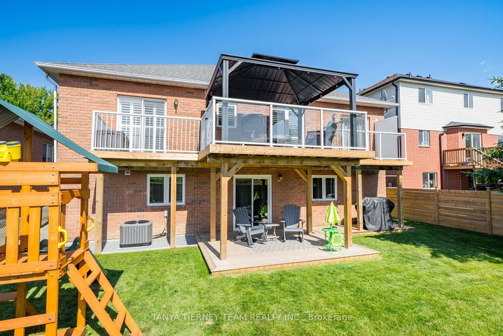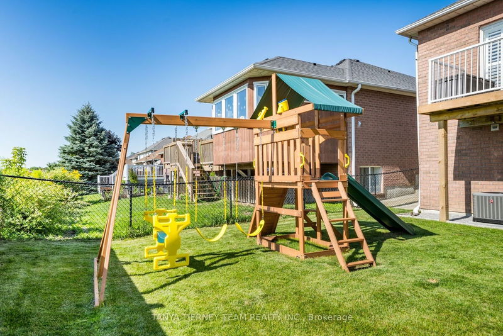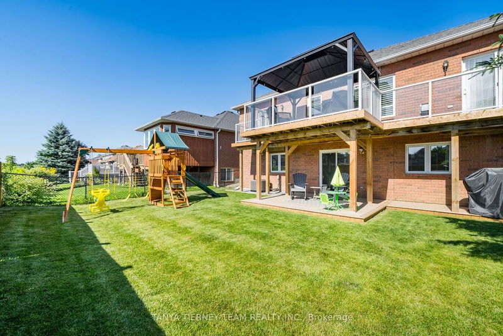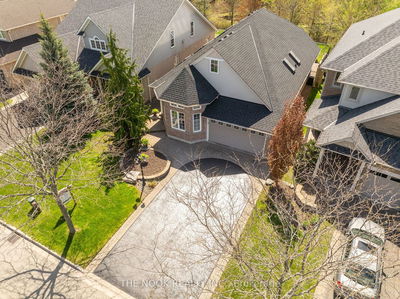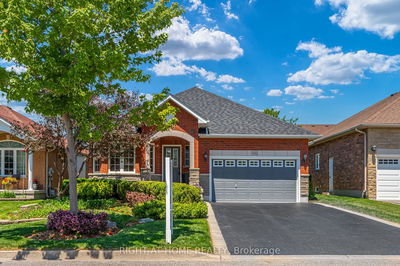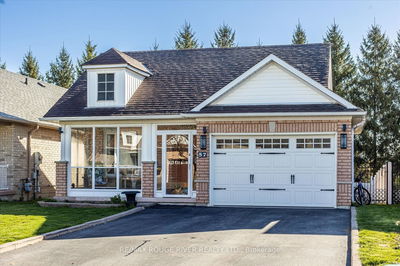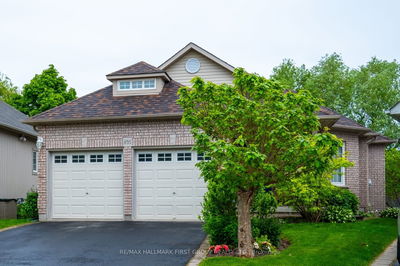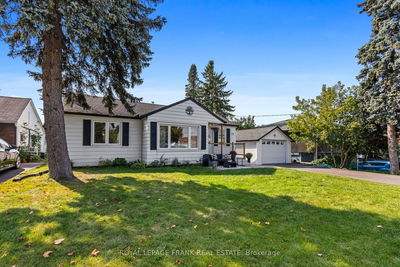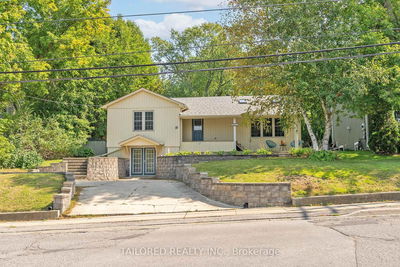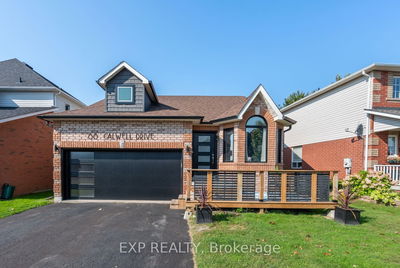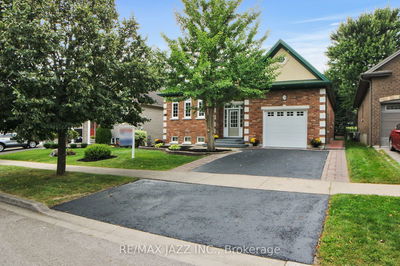Stunning 2+1 bedroom bungalow situated in picturesque Port Perry! This beautifully updated family home offers a sun filled open concept floorplan featuring extensive hardwood floors, crown moulding, california shutters (2022), freshly painted throughout & more! Designed with entertaining in mind with the formal dining room with elegant wainscotting. Gourmet kitchen boasting updated cabinetry (2023), custom backsplash, pantry, stainless steel appliances & breakfast area. Living room with cozy gas fireplace & walk-out to a great sized composite deck (2015) with glass railings. The Primary retreat offers a walk-in closet, 3pc bath & 2nd sliding glass walk-out to the deck. Room to grow in the fully finished walk-out (2024) basement complete with huge rec room, 3rd bedroom, 3pc bath, updated luxury vinyl floors (2024) & ample storage space! The private backyard oasis boasts, large shed, deck (2023), hard top gazebo, fenced (2023) & plenty of room for child's play! Professionally landscaped front/back completed in 2023. Nestled steps to schools, parks, hwy 407 access, downtown shops & Lake Scugog amenities! Sold Conditional Pending Deposit Aug 12th.
详情
- 上市时间: Thursday, August 08, 2024
- 3D看房: View Virtual Tour for 32 Perryview Drive
- 城市: Scugog
- 社区: Port Perry
- 详细地址: 32 Perryview Drive, Scugog, L9L 1T5, Ontario, Canada
- 厨房: Pantry, Ceramic Back Splash, Stainless Steel Appl
- 家庭房: Gas Fireplace, W/O To Deck, Hardwood Floor
- 挂盘公司: Tanya Tierney Team Realty Inc. - Disclaimer: The information contained in this listing has not been verified by Tanya Tierney Team Realty Inc. and should be verified by the buyer.

