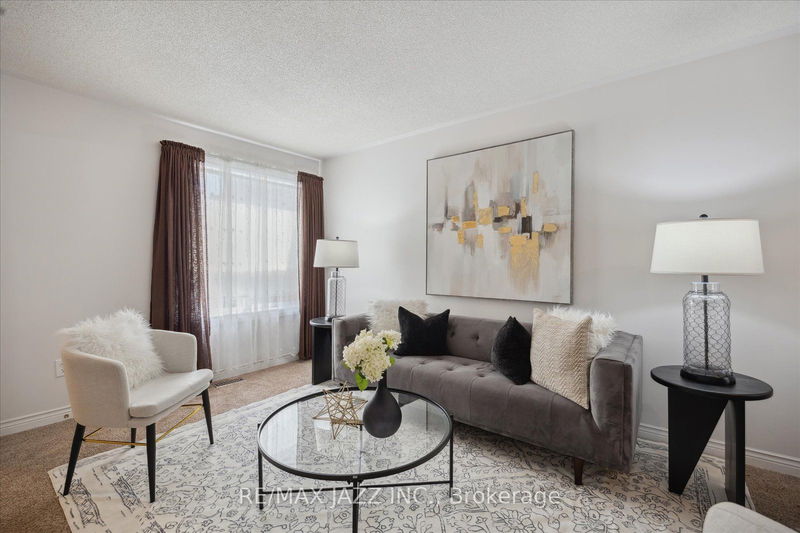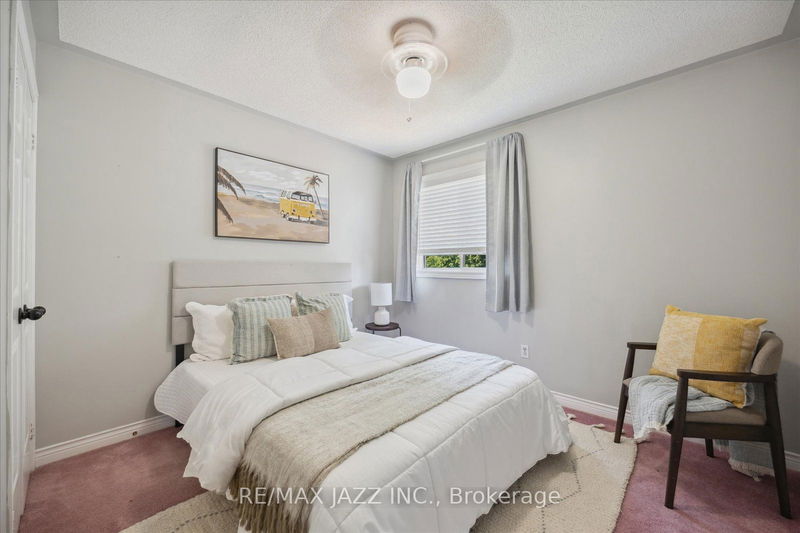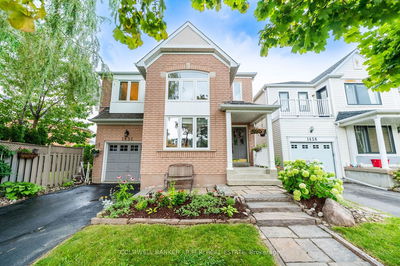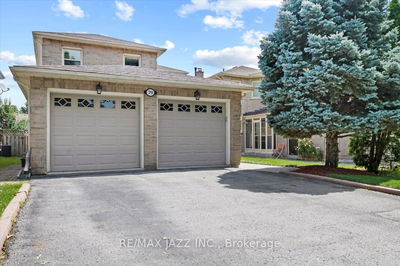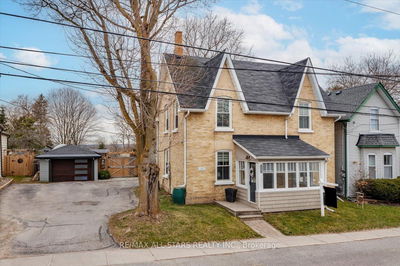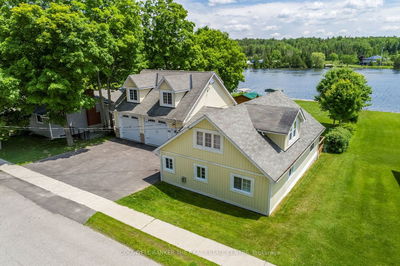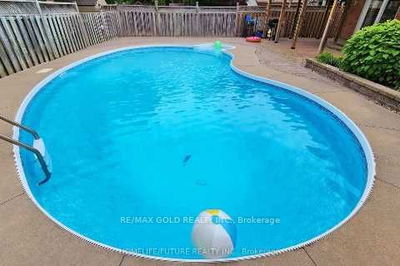OFFERS ANYTIME!! Beautiful move in ready home on a premium fenced lot in family friendly Courtice! Ideal location with it's proximity to parks, excellent schools, shops & the highway for commuters! Two car garage with direct entry into the house has an extra storage area for coats & shoes etc for your convenience! The large combined living/dining rooms are spacious & bright with windows on both ends, perfect for large get togethers! Meal prep is a breeze in the recently renovated kitchen with newer appliances & lots of counter & storage space! The kitchen opens to the family room which feels lofty & airy with a vaulted ceiling & yet still feels cozy with an electric fireplace & a convenient walkout to the deck! Upstairs you'll find a spacious primary retreat with 2 walk-in closets, a beautiful bay window & a 3 pc ensuite! The other 3 bedrooms are also a decent size & share the main bath. This 4 bedroom home also has a newly finished basement with a 2 pc bath & 2 finished rooms to use how you choose! Still lots of storage space as well! The large fenced yard has 2 sheds for storage & a mature shade tree! You'll love entertaining on the spacious deck under the gazebo or just relaxing watching the kids play!
详情
- 上市时间: Thursday, August 15, 2024
- 3D看房: View Virtual Tour for 12 Hearthstone Crescent
- 城市: Clarington
- 社区: Courtice
- 交叉路口: Trulls/Avondale
- 详细地址: 12 Hearthstone Crescent, Clarington, L1E 2X7, Ontario, Canada
- 客厅: Broadloom, Combined W/Dining
- 厨房: Laminate, Renovated, Breakfast Area
- 家庭房: Laminate, Cathedral Ceiling, Electric Fireplace
- 挂盘公司: Re/Max Jazz Inc. - Disclaimer: The information contained in this listing has not been verified by Re/Max Jazz Inc. and should be verified by the buyer.






